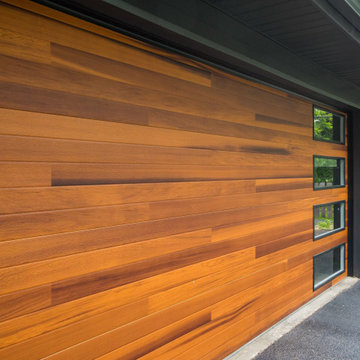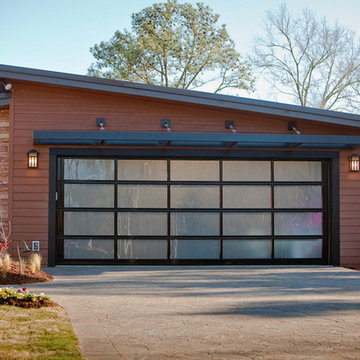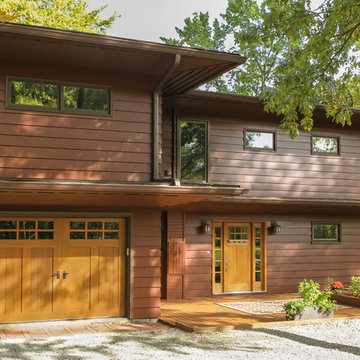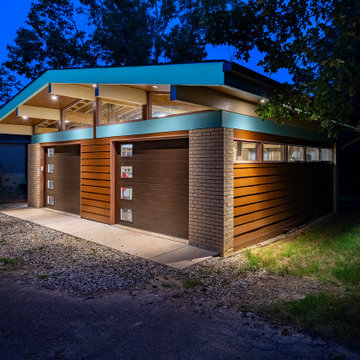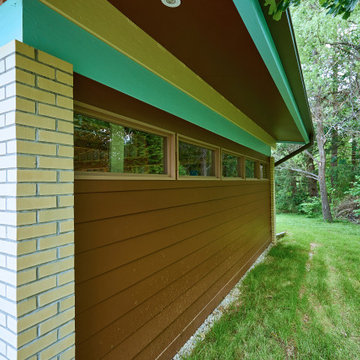Gehobene Mid-Century Garage und Gartenhaus Ideen und Design
Suche verfeinern:
Budget
Sortieren nach:Heute beliebt
81 – 100 von 151 Fotos
1 von 3
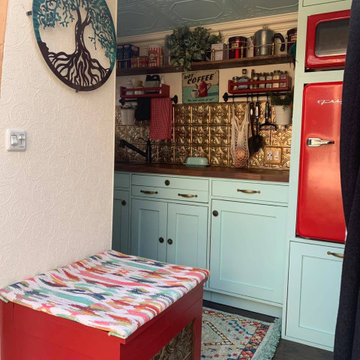
Converted a Ram Promaster for travel. Added 600 watts of solar as well. Bench seat in front had a toilet inside. Curtain pulled for privacy
Kleines Mid-Century Gartenhaus
Kleines Mid-Century Gartenhaus
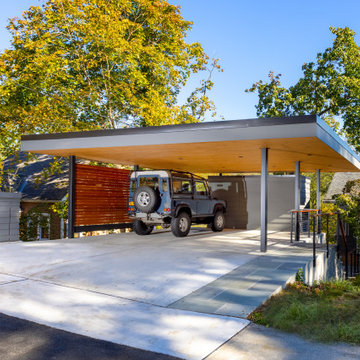
new carport and new entry path and stairs, storage tower
Freistehendes, Mittelgroßes Mid-Century Bootshaus in New York
Freistehendes, Mittelgroßes Mid-Century Bootshaus in New York
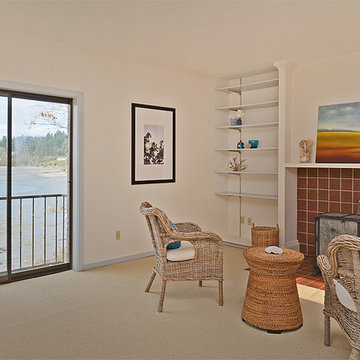
Pattie O'Loughlin Marmon, A Real [Estate] Girl Friday
Freistehendes Mid-Century Gästehaus in Seattle
Freistehendes Mid-Century Gästehaus in Seattle
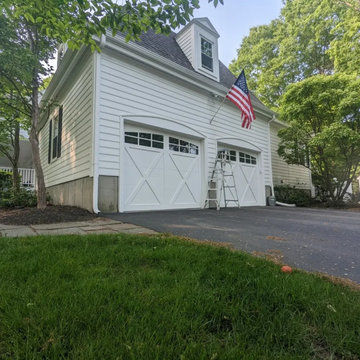
Exterior house painting involves more than just applying a fresh coat of paint. It begins with thorough preparation, which includes cleaning the surfaces to remove dirt, mildew, and loose paint. The next step is to repair any damaged areas, such as cracks or holes, and ensure that the surface is smooth and ready for painting. Professional painters in Walpole, MA, will take care of these preparatory steps to ensure a long-lasting and flawless paint job.
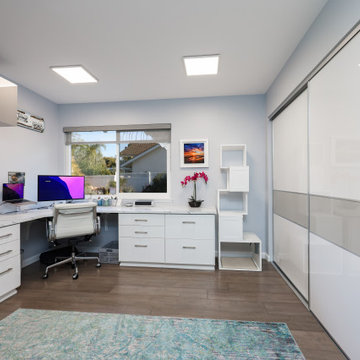
Geräumige Retro Anbaugarage als Arbeitsplatz, Studio oder Werkraum in San Diego
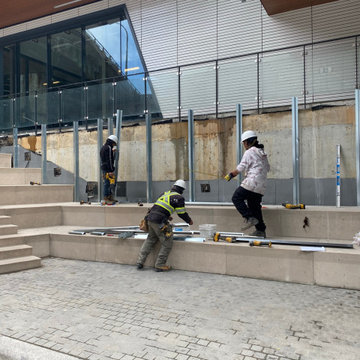
We are delighted to present our recently completed project featuring a striking stone veneer with an interlock channel for the exterior walls and façade of the building. This meticulous application of stone cladding has transformed the structure into a captivating masterpiece. The interplay of textures and colors creates an enchanting visual appeal, enhancing the overall aesthetics of the building. The use of stone veneer provides both durability and a touch of sophistication, making this project a true testament to our commitment to excellence in construction.
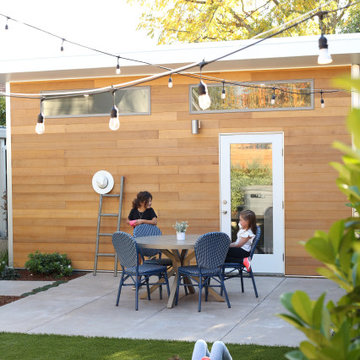
See how one Studio Shed ADU brought three generations together in our latest feature with Sonoma Magazine ?????❤️ “Dávila says the multigenerational setup has been healing because she didn’t grow up with her father. Her children love the arrangement, too, she says. Adding that her six-year-old ‘gets up at 6:30 am each morning to go wake grandpa up.” Read the full story at www.sonomamag.com/a-sleek-ADU-in-sonoma-fulfills-multigenerational-living-dream/
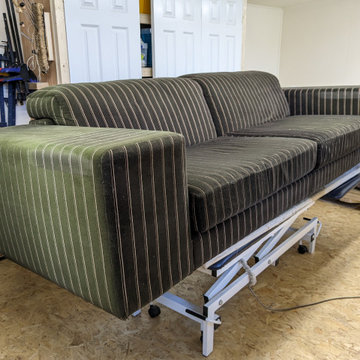
The HK Diplomat sofa in it's original fabric, waiting to be recovered in the workshop.
Große Retro Garage in Sonstige
Große Retro Garage in Sonstige
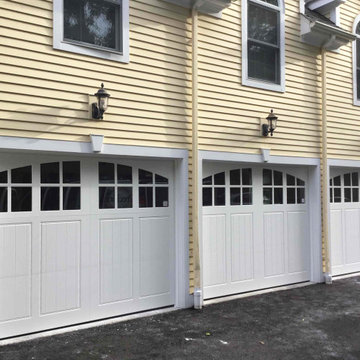
Three 9' x 7' modern carriage house garage doors in white with arched windows.
Große Mid-Century Anbaugarage in New York
Große Mid-Century Anbaugarage in New York
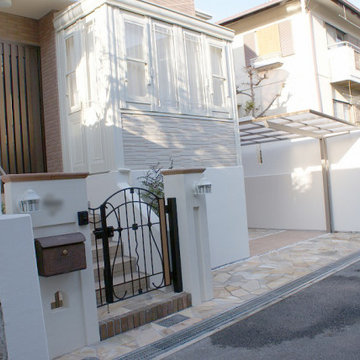
ガーデンルームにリクシルの暖蘭物語を採用。ホワイトでエレガントな雰囲気を感じさせてくれます。
Kleines Mid-Century Gewächshaus als Anbau in Kobe
Kleines Mid-Century Gewächshaus als Anbau in Kobe
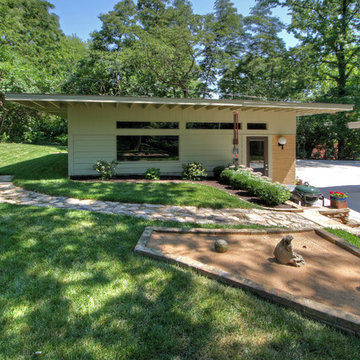
A renowned St. Louis mid-century modern architect's home in St. Louis, MO is now owned by his son, who grew up in the home.
Mosby architects worked from the architect's original drawings of the home to create a new garage that matched and echoed the style of the home, from roof slope to brick color. In the foreground is a landscaping bed laid by the architect in the 1940s. This became his children's sandbox. It's geometry was incorporated into the design of the new detached garage.
Photos by Mosby Building Arts.
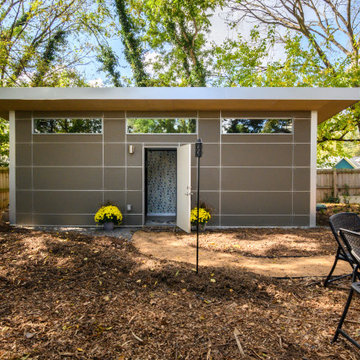
• 14x26 Summit Series
• Timber Bark block siding
• Factory OEM White doors
• Natural eaves
• Custom interior
Freistehendes, Großes Mid-Century Gästehaus in Raleigh
Freistehendes, Großes Mid-Century Gästehaus in Raleigh
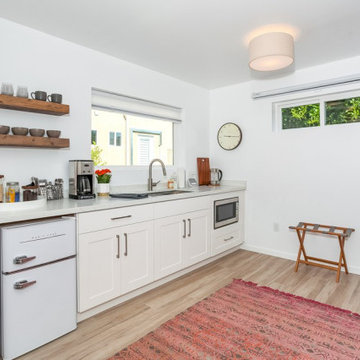
We turned this large detached two-car garage into a modern studio ADU. The studio ADU has everything you need to live independently and is perfect for students, family, or to rent out. We designed this ADU to save the maximum amount of space by creating a slim kitchenette and a Murphy bed that turns into a desk. The ADU's bathroom has a large floating vanity and corner shower.
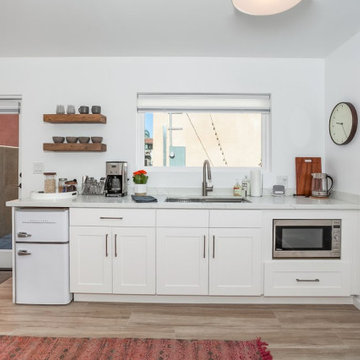
We turned this large detached two-car garage into a modern studio ADU. The studio ADU has everything you need to live independently and is perfect for students, family, or to rent out. We designed this ADU to save the maximum amount of space by creating a slim kitchenette and a Murphy bed that turns into a desk. The ADU's bathroom has a large floating vanity and corner shower.
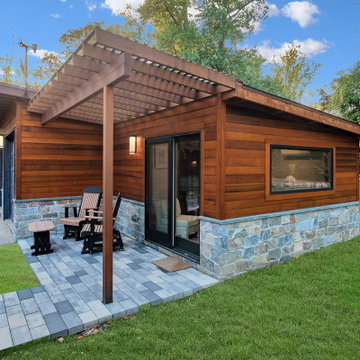
Updating a modern classic
These clients adore their home’s location, nestled within a 2-1/2 acre site largely wooded and abutting a creek and nature preserve. They contacted us with the intent of repairing some exterior and interior issues that were causing deterioration, and needed some assistance with the design and selection of new exterior materials which were in need of replacement.
Our new proposed exterior includes new natural wood siding, a stone base, and corrugated metal. New entry doors and new cable rails completed this exterior renovation.
Additionally, we assisted these clients resurrect an existing pool cabana structure and detached 2-car garage which had fallen into disrepair. The garage / cabana building was renovated in the same aesthetic as the main house.
Gehobene Mid-Century Garage und Gartenhaus Ideen und Design
5


