Gehobene Mittelgroße Esszimmer Ideen und Design
Sortieren nach:Heute beliebt
41 – 60 von 32.301 Fotos

This remodel was located in the Hollywood Hills of Los Angeles. The dining room features authentic mid century modern furniture and a colorful Louis Poulsen pendant.
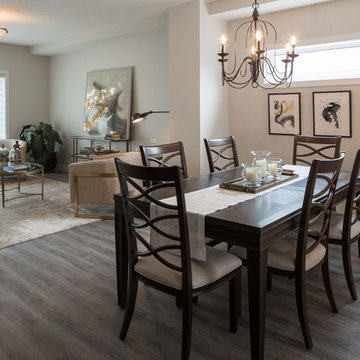
Offenes, Mittelgroßes Modernes Esszimmer ohne Kamin mit beiger Wandfarbe, Vinylboden und grauem Boden in Calgary
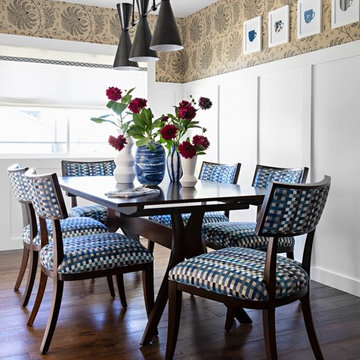
This breakfast area was a much lower wainscot and cut the room in half. Bad proportions. By raising the height and simplifying the style the room appears taller and brighter. Wallpaper could then be added as a nice warm element of design. We even commissioned the artwork of the coffee cups. Everything thought out to the last detail.
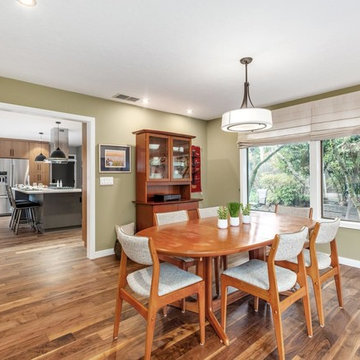
Geschlossenes, Mittelgroßes Mid-Century Esszimmer mit grüner Wandfarbe, braunem Holzboden, Tunnelkamin, gefliester Kaminumrandung und braunem Boden in Portland
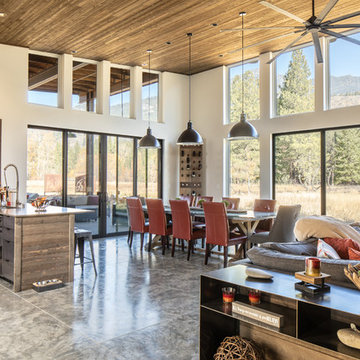
Dining space with custom built wine storage rack.
Image by Steve Brousseau
Offenes, Mittelgroßes Modernes Esszimmer mit weißer Wandfarbe, Betonboden und grauem Boden in Seattle
Offenes, Mittelgroßes Modernes Esszimmer mit weißer Wandfarbe, Betonboden und grauem Boden in Seattle

Winner of the 2018 Tour of Homes Best Remodel, this whole house re-design of a 1963 Bennet & Johnson mid-century raised ranch home is a beautiful example of the magic we can weave through the application of more sustainable modern design principles to existing spaces.
We worked closely with our client on extensive updates to create a modernized MCM gem.
Extensive alterations include:
- a completely redesigned floor plan to promote a more intuitive flow throughout
- vaulted the ceilings over the great room to create an amazing entrance and feeling of inspired openness
- redesigned entry and driveway to be more inviting and welcoming as well as to experientially set the mid-century modern stage
- the removal of a visually disruptive load bearing central wall and chimney system that formerly partitioned the homes’ entry, dining, kitchen and living rooms from each other
- added clerestory windows above the new kitchen to accentuate the new vaulted ceiling line and create a greater visual continuation of indoor to outdoor space
- drastically increased the access to natural light by increasing window sizes and opening up the floor plan
- placed natural wood elements throughout to provide a calming palette and cohesive Pacific Northwest feel
- incorporated Universal Design principles to make the home Aging In Place ready with wide hallways and accessible spaces, including single-floor living if needed
- moved and completely redesigned the stairway to work for the home’s occupants and be a part of the cohesive design aesthetic
- mixed custom tile layouts with more traditional tiling to create fun and playful visual experiences
- custom designed and sourced MCM specific elements such as the entry screen, cabinetry and lighting
- development of the downstairs for potential future use by an assisted living caretaker
- energy efficiency upgrades seamlessly woven in with much improved insulation, ductless mini splits and solar gain
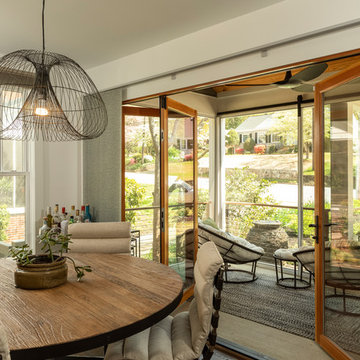
Photography by Eli Warren
Mittelgroße Moderne Wohnküche ohne Kamin mit weißer Wandfarbe, dunklem Holzboden und braunem Boden in Sonstige
Mittelgroße Moderne Wohnküche ohne Kamin mit weißer Wandfarbe, dunklem Holzboden und braunem Boden in Sonstige
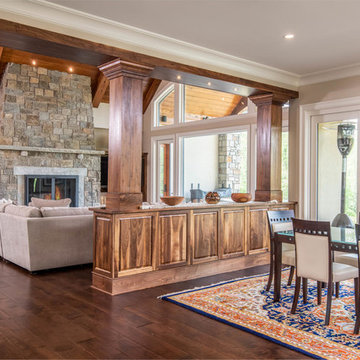
Mittelgroße Klassische Wohnküche ohne Kamin mit beiger Wandfarbe, dunklem Holzboden und braunem Boden in Sonstige

The new dining room while open, has an intimate feel and features a unique “ribbon” light fixture.
Robert Vente Photography
Offenes, Mittelgroßes Mid-Century Esszimmer mit weißer Wandfarbe, dunklem Holzboden, Tunnelkamin, grauem Boden und gefliester Kaminumrandung in San Francisco
Offenes, Mittelgroßes Mid-Century Esszimmer mit weißer Wandfarbe, dunklem Holzboden, Tunnelkamin, grauem Boden und gefliester Kaminumrandung in San Francisco
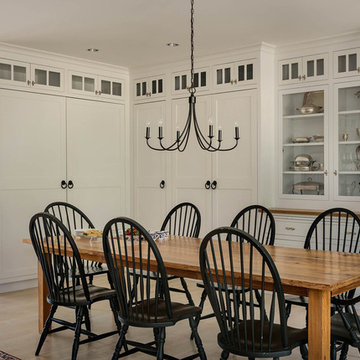
Rob Karosis: Photographer
Mittelgroße Landhausstil Wohnküche ohne Kamin mit grauer Wandfarbe, hellem Holzboden und beigem Boden in Bridgeport
Mittelgroße Landhausstil Wohnküche ohne Kamin mit grauer Wandfarbe, hellem Holzboden und beigem Boden in Bridgeport
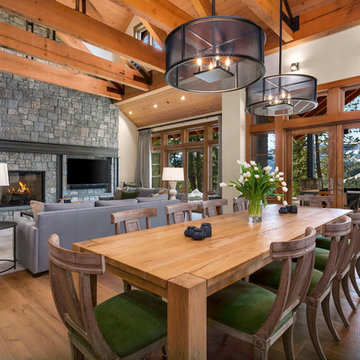
A contemporary farmhouse dining room with some surprising accents fabrics! A mixture of wood adds contrast and keeps the open space from looking monotonous. Black accented chandeliers and luscious green velvets add the finishing touch, making this dining area pop!
Designed by Michelle Yorke Interiors who also serves Seattle as well as Seattle's Eastside suburbs from Mercer Island all the way through Issaquah.
For more about Michelle Yorke, click here: https://michelleyorkedesign.com/
To learn more about this project, click here: https://michelleyorkedesign.com/cascade-mountain-home/
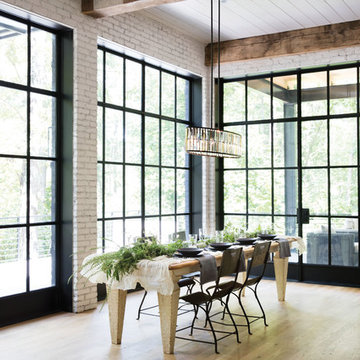
Offenes, Mittelgroßes Industrial Esszimmer ohne Kamin mit weißer Wandfarbe, hellem Holzboden und beigem Boden in Chicago
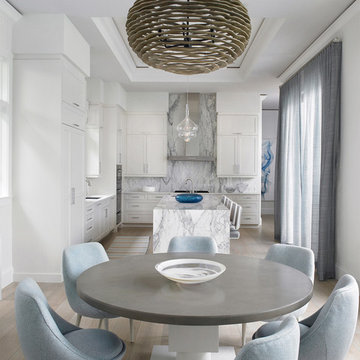
Dinette
Mittelgroße Moderne Wohnküche ohne Kamin mit weißer Wandfarbe, hellem Holzboden und beigem Boden in Miami
Mittelgroße Moderne Wohnküche ohne Kamin mit weißer Wandfarbe, hellem Holzboden und beigem Boden in Miami
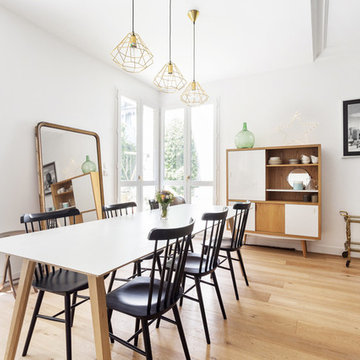
Salle à manger proposition de mobilier, d'implantation de décoration.
Geschlossenes, Mittelgroßes Modernes Esszimmer mit weißer Wandfarbe in Marseille
Geschlossenes, Mittelgroßes Modernes Esszimmer mit weißer Wandfarbe in Marseille
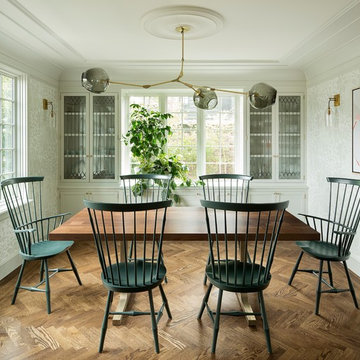
Geschlossenes, Mittelgroßes Klassisches Esszimmer mit dunklem Holzboden, braunem Boden und weißer Wandfarbe in Portland
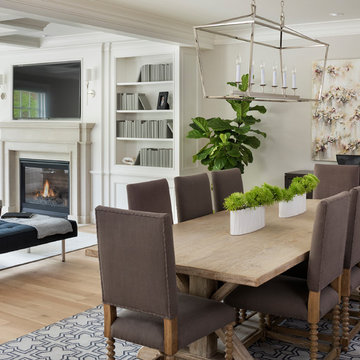
Builder: John Kraemer & Sons | Building Architecture: Charlie & Co. Design | Interiors: Martha O'Hara Interiors | Photography: Landmark Photography
Offenes, Mittelgroßes Klassisches Esszimmer mit grauer Wandfarbe, hellem Holzboden, Kamin und Kaminumrandung aus Stein in Minneapolis
Offenes, Mittelgroßes Klassisches Esszimmer mit grauer Wandfarbe, hellem Holzboden, Kamin und Kaminumrandung aus Stein in Minneapolis

Geschlossenes, Mittelgroßes Klassisches Esszimmer mit brauner Wandfarbe, dunklem Holzboden, Kamin, Kaminumrandung aus Beton und braunem Boden in Sonstige
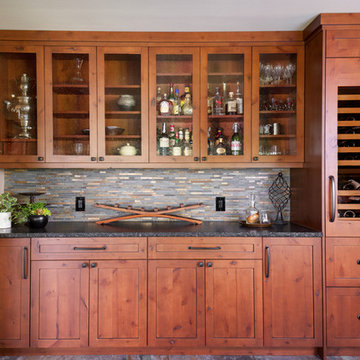
Photography: Christian J Anderson.
Contractor & Finish Carpenter: Poli Dmitruks of PDP Perfection LLC.
Offenes, Mittelgroßes Country Esszimmer mit beiger Wandfarbe, Porzellan-Bodenfliesen und grauem Boden in Seattle
Offenes, Mittelgroßes Country Esszimmer mit beiger Wandfarbe, Porzellan-Bodenfliesen und grauem Boden in Seattle
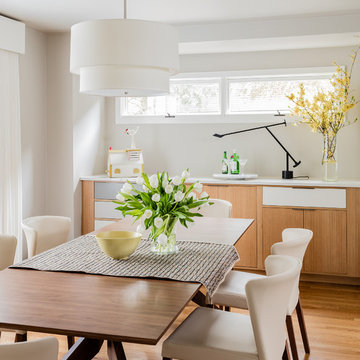
Michael Lee
Mittelgroßes, Geschlossenes Modernes Esszimmer ohne Kamin mit grauer Wandfarbe, hellem Holzboden und braunem Boden in Boston
Mittelgroßes, Geschlossenes Modernes Esszimmer ohne Kamin mit grauer Wandfarbe, hellem Holzboden und braunem Boden in Boston
Gehobene Mittelgroße Esszimmer Ideen und Design
3
