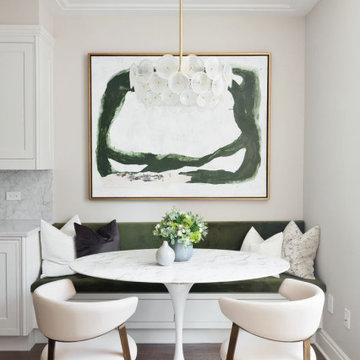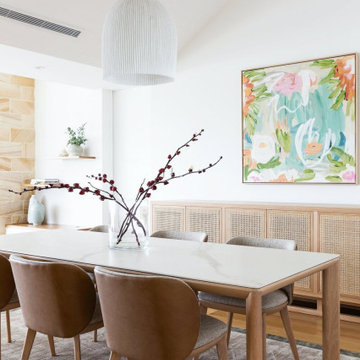Gehobene Mittelgroße Esszimmer Ideen und Design
Suche verfeinern:
Budget
Sortieren nach:Heute beliebt
21 – 40 von 32.301 Fotos
1 von 3
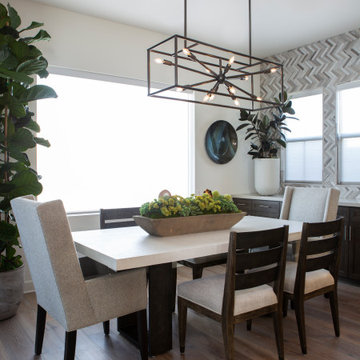
The iron base and cast stone top on this custom dining table anchor the space
Mittelgroße Klassische Wohnküche mit weißer Wandfarbe und braunem Holzboden in Los Angeles
Mittelgroße Klassische Wohnküche mit weißer Wandfarbe und braunem Holzboden in Los Angeles
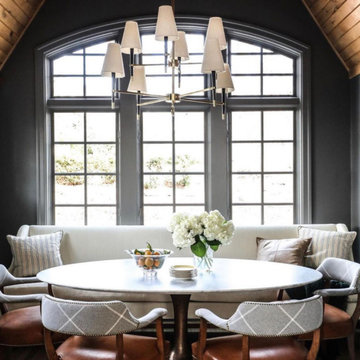
La salle à manger ouverte sur la cuisine se veut être un espace plus intimiste avec des couleurs plus sombres, du bois, des matériaux nobles.
Offenes, Mittelgroßes Landhausstil Esszimmer mit schwarzer Wandfarbe, braunem Holzboden, braunem Boden und Holzdecke in Sonstige
Offenes, Mittelgroßes Landhausstil Esszimmer mit schwarzer Wandfarbe, braunem Holzboden, braunem Boden und Holzdecke in Sonstige
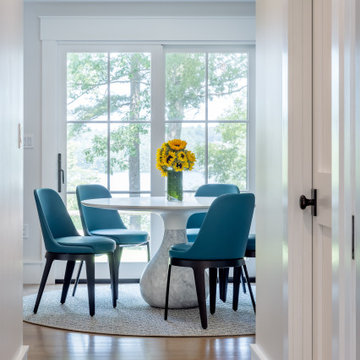
Breakfast nook area off the side of the kitchen and near a new living room with an entrance to the back deck
Mittelgroße Klassische Frühstücksecke ohne Kamin mit weißer Wandfarbe und hellem Holzboden in Boston
Mittelgroße Klassische Frühstücksecke ohne Kamin mit weißer Wandfarbe und hellem Holzboden in Boston
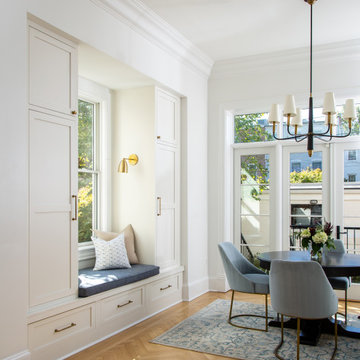
We re-imagined the back of the house by adding french doors with sidelights plus a transom which opens up to the exterior courtyard.
The addition of a bay window provided storage for coats as there was not a great place for a coat closet on the first floor. It also created a bench seat for relaxing or putting on your shoes before heading out the door.
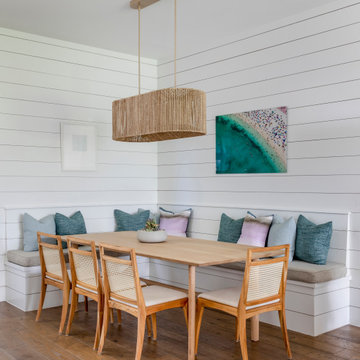
Our Austin interior design studio used a mix of pastel-colored furnishings juxtaposed with interesting wall treatments and metal accessories to give this home a family-friendly yet chic look.
---
Project designed by Sara Barney’s Austin interior design studio BANDD DESIGN. They serve the entire Austin area and its surrounding towns, with an emphasis on Round Rock, Lake Travis, West Lake Hills, and Tarrytown.
For more about BANDD DESIGN, visit here: https://bandddesign.com/
To learn more about this project, visit here:
https://bandddesign.com/elegant-comfortable-family-friendly-austin-interiors/
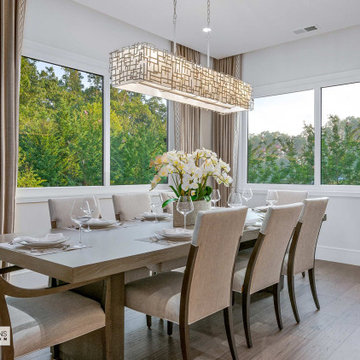
Mittelgroße Moderne Wohnküche mit weißer Wandfarbe, braunem Holzboden, freigelegten Dachbalken und beigem Boden in Sonstige
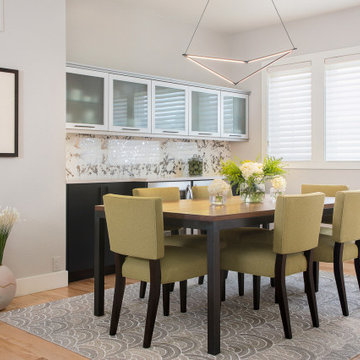
This was a fascinating project for incredible clients. To optimize costs and timelines, our Montecito studio took the existing Craftsman style of the kitchen and transformed it into a more contemporary one. We reused the perimeter cabinets, repainted for a fresh look, and added new walnut cabinets for the island and the appliances wall. The solitary pendant for the kitchen island was the focal point of our design, leaving our clients with a beautiful and everlasting kitchen remodel.
---
Project designed by Montecito interior designer Margarita Bravo. She serves Montecito as well as surrounding areas such as Hope Ranch, Summerland, Santa Barbara, Isla Vista, Mission Canyon, Carpinteria, Goleta, Ojai, Los Olivos, and Solvang.
---
For more about MARGARITA BRAVO, click here: https://www.margaritabravo.com/
To learn more about this project, click here:
https://www.margaritabravo.com/portfolio/contemporary-craftsman-style-denver-kitchen/
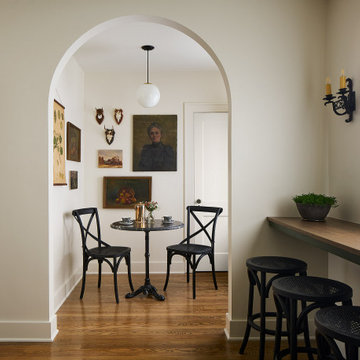
Mittelgroße Klassische Frühstücksecke ohne Kamin mit weißer Wandfarbe, braunem Holzboden und braunem Boden in Chicago
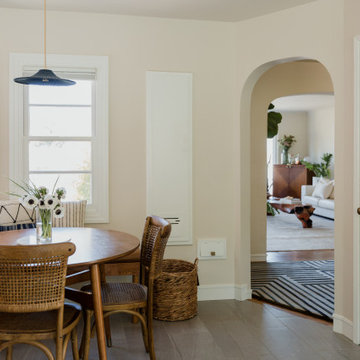
Kitchen entry with breakfast/dining nook in a white countertop kitchen.
Mittelgroße Moderne Frühstücksecke mit beiger Wandfarbe, Porzellan-Bodenfliesen und grauem Boden in San Francisco
Mittelgroße Moderne Frühstücksecke mit beiger Wandfarbe, Porzellan-Bodenfliesen und grauem Boden in San Francisco
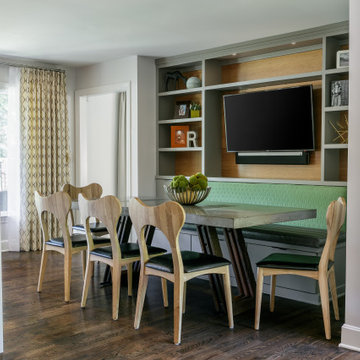
Opened up existing kitchen, moved wall into back hall to increase space, added banquette with shelves and tv
Mittelgroße Mid-Century Wohnküche mit dunklem Holzboden in Kansas City
Mittelgroße Mid-Century Wohnküche mit dunklem Holzboden in Kansas City
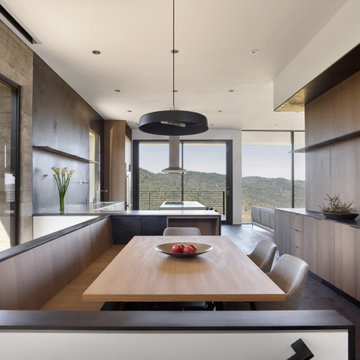
A built-in bench with steel capped ends merges into a kitchen with a steel backsplash. A double height stairwell beyond, is lined with the board-formed concrete wall.
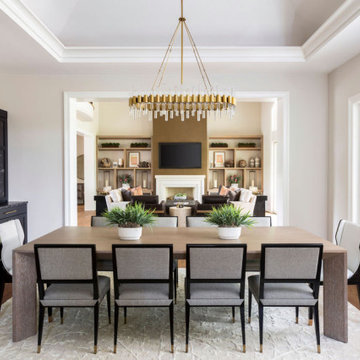
Mittelgroße Klassische Wohnküche mit weißer Wandfarbe, braunem Holzboden und beigem Boden in Denver

Breakfast Room
Mittelgroße Moderne Frühstücksecke mit weißer Wandfarbe, Betonboden, grauem Boden und Holzdecke in Houston
Mittelgroße Moderne Frühstücksecke mit weißer Wandfarbe, Betonboden, grauem Boden und Holzdecke in Houston
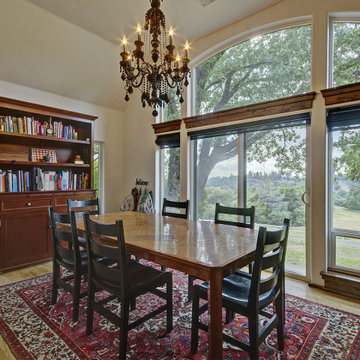
Space and interior design by Tanya Pilling of Authentic Homes in Saratoga Springs, Utah. This breakfast nook provided a private space for the family to enjoy gorgeous views. Custom furniture and a Persian rug.
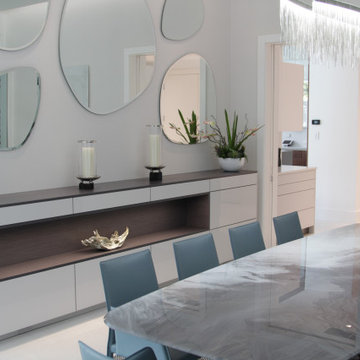
Custom Dining Room Side Board
Mittelgroße Moderne Frühstücksecke mit weißer Wandfarbe, Keramikboden und weißem Boden in Miami
Mittelgroße Moderne Frühstücksecke mit weißer Wandfarbe, Keramikboden und weißem Boden in Miami

Mittelgroße Klassische Wohnküche mit hellem Holzboden, beiger Wandfarbe und beigem Boden in Seattle

This design scheme blends femininity, sophistication, and the bling of Art Deco with earthy, natural accents. An amoeba-shaped rug breaks the linearity in the living room that’s furnished with a lady bug-red sleeper sofa with gold piping and another curvy sofa. These are juxtaposed with chairs that have a modern Danish flavor, and the side tables add an earthy touch. The dining area can be used as a work station as well and features an elliptical-shaped table with gold velvet upholstered chairs and bubble chandeliers. A velvet, aubergine headboard graces the bed in the master bedroom that’s painted in a subtle shade of silver. Abstract murals and vibrant photography complete the look. Photography by: Sean Litchfield
---
Project designed by Boston interior design studio Dane Austin Design. They serve Boston, Cambridge, Hingham, Cohasset, Newton, Weston, Lexington, Concord, Dover, Andover, Gloucester, as well as surrounding areas.
For more about Dane Austin Design, click here: https://daneaustindesign.com/
To learn more about this project, click here:
https://daneaustindesign.com/leather-district-loft
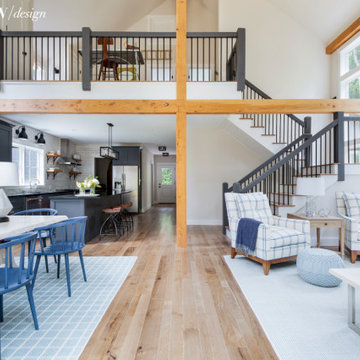
For the Cottages & Bungalows Magazine‘s 2019 Project House partnership with Yankee Barn Homes, we conceived our “Great NH Escape” Great Room for an active family from a suburban/Metro area who crave the quiet and rugged outdoors of New Hampshire for their getaway weekends, both winter and summer.
Though a second home, we felt that the parents truly saw Yankee Barn Homes’ spectacular post-and-beam Springfield Barn House as a “Forever Home-Away-from-Home” – the long-term backdrop for their family’s North Woods memories and a refuge to return to time and again from the noise of the more congested town where they live. As such, we furnished it with the same well-crafted, American-made décor that would stand the test of time in any investment home and a fresh classic style that would reflect the fun vitality of their family.
Gehobene Mittelgroße Esszimmer Ideen und Design
2
