Gehobene Mittelgroße Esszimmer Ideen und Design
Suche verfeinern:
Budget
Sortieren nach:Heute beliebt
81 – 100 von 32.301 Fotos
1 von 3
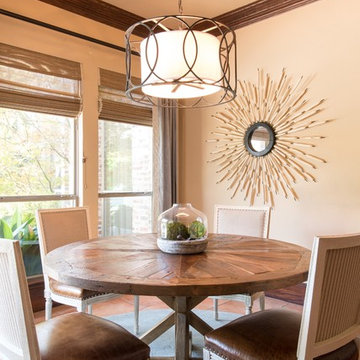
A sweet little breakfast nook sits adjacent to the entryway and continues to incorporate the "rustic" modern feel with the wood table and modern light fixture. We love the wood sunburst mirror and how it brings the space to life.
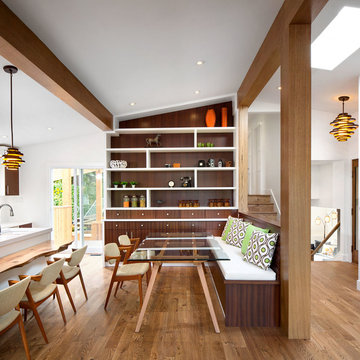
Ema Peter Photography
Mittelgroße Retro Wohnküche mit weißer Wandfarbe und braunem Holzboden in Vancouver
Mittelgroße Retro Wohnküche mit weißer Wandfarbe und braunem Holzboden in Vancouver
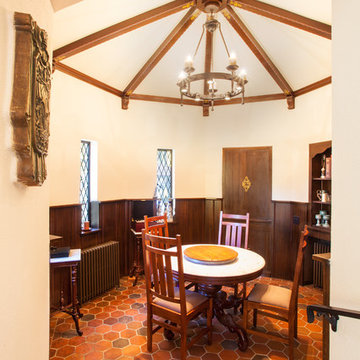
Joe Nuess Photography
Geschlossenes, Mittelgroßes Mediterranes Esszimmer ohne Kamin mit weißer Wandfarbe, Terrakottaboden und orangem Boden in Seattle
Geschlossenes, Mittelgroßes Mediterranes Esszimmer ohne Kamin mit weißer Wandfarbe, Terrakottaboden und orangem Boden in Seattle
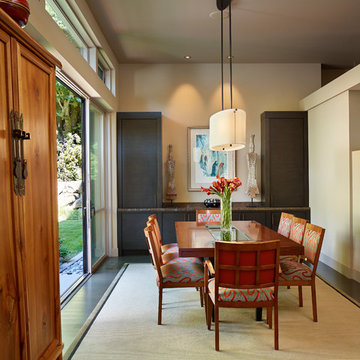
Benjamin Benschneider
Mittelgroße Moderne Wohnküche ohne Kamin mit weißer Wandfarbe, dunklem Holzboden und braunem Boden in Seattle
Mittelgroße Moderne Wohnküche ohne Kamin mit weißer Wandfarbe, dunklem Holzboden und braunem Boden in Seattle
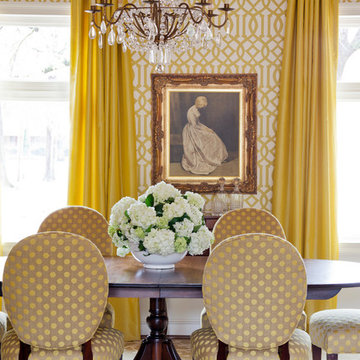
Photography - Nancy Nolan
Wallpaper is F. Schumacher
Mittelgroßes Modernes Esszimmer mit gelber Wandfarbe und braunem Holzboden in Little Rock
Mittelgroßes Modernes Esszimmer mit gelber Wandfarbe und braunem Holzboden in Little Rock
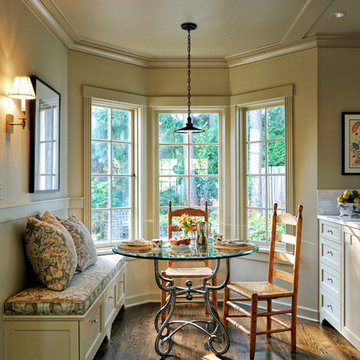
TJC completed a Paul Devon Raso remodel of the entire interior and a reading room addition to this well cared for, but dated home. The reading room was built to blend with the existing exterior by matching the cedar shake roofing, brick veneer, and wood windows and exterior doors.
Lovely and timeless interior finishes created seamless transitions from room to room. In the reading room, limestone tile floors anchored the stained white oak paneling and cabinetry. New custom cabinetry was installed in the kitchen, den, and bathrooms and tied in with new molding details such as crown, wainscoting, and box beams. Hardwood floors and painting were completed throughout the house. Carrera marble counters and beautiful tile selections provided a rare elegance which brought the house up to it’s fullest potential.
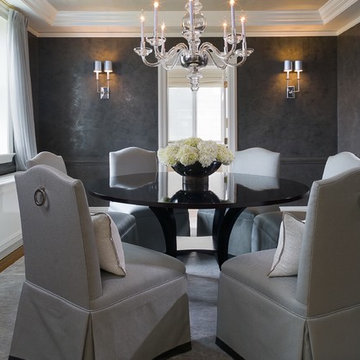
Dining Room
Tim Lee Photography
Geschlossenes, Mittelgroßes Klassisches Esszimmer ohne Kamin mit grauer Wandfarbe und braunem Holzboden in New York
Geschlossenes, Mittelgroßes Klassisches Esszimmer ohne Kamin mit grauer Wandfarbe und braunem Holzboden in New York
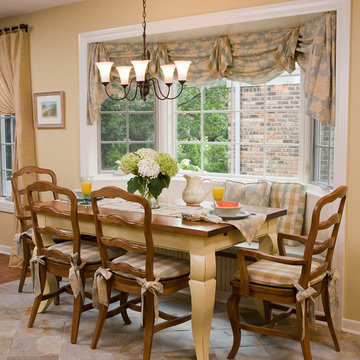
This traditional kitchen features soft pops of color and decorative accents. This Hinsdale, IL home also features built in kitchen bench seating and a large bay window that allows plenty of natural light to brighten up the space.
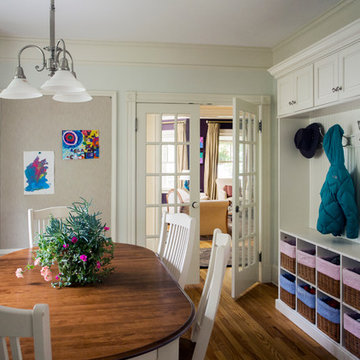
Looking at this home today, you would never know that the project began as a poorly maintained duplex. Luckily, the homeowners saw past the worn façade and engaged our team to uncover and update the Victorian gem that lay underneath. Taking special care to preserve the historical integrity of the 100-year-old floor plan, we returned the home back to its original glory as a grand, single family home.
The project included many renovations, both small and large, including the addition of a a wraparound porch to bring the façade closer to the street, a gable with custom scrollwork to accent the new front door, and a more substantial balustrade. Windows were added to bring in more light and some interior walls were removed to open up the public spaces to accommodate the family’s lifestyle.
You can read more about the transformation of this home in Old House Journal: http://www.cummingsarchitects.com/wp-content/uploads/2011/07/Old-House-Journal-Dec.-2009.pdf
Photo Credit: Eric Roth

Geschlossenes, Mittelgroßes Klassisches Esszimmer mit beiger Wandfarbe, braunem Holzboden, Kamin und verputzter Kaminumrandung in Sonstige

Offenes, Mittelgroßes Klassisches Esszimmer mit beiger Wandfarbe, Porzellan-Bodenfliesen, weißem Boden, eingelassener Decke und Wandpaneelen in Moskau
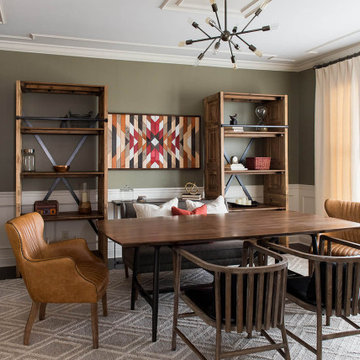
We gave this home a nature-meets-adventure look. We wanted the rooms to feel finished, inviting, flow together, and have character, so we chose a palette of blues, greens, woods, and stone with modern metal touches.
–––Project completed by Wendy Langston's Everything Home interior design firm, which serves Carmel, Zionsville, Fishers, Westfield, Noblesville, and Indianapolis.
For more about Everything Home, click here: https://everythinghomedesigns.com/
To learn more about this project, click here:
https://everythinghomedesigns.com/portfolio/refresh-and-renew/
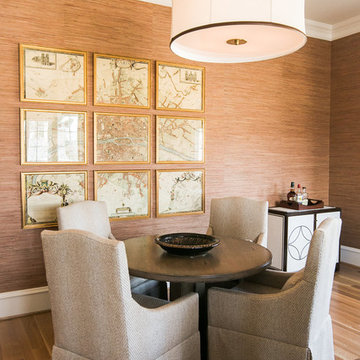
Mittelgroßes Klassisches Esszimmer ohne Kamin mit brauner Wandfarbe, braunem Holzboden und braunem Boden in Baltimore

Linda Hall
Geschlossenes, Mittelgroßes Esszimmer ohne Kamin mit blauer Wandfarbe und Kalkstein in New York
Geschlossenes, Mittelgroßes Esszimmer ohne Kamin mit blauer Wandfarbe und Kalkstein in New York
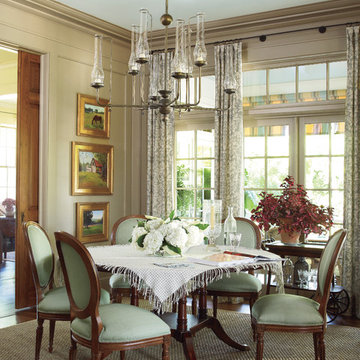
Geschlossenes, Mittelgroßes Esszimmer mit beiger Wandfarbe und dunklem Holzboden in Atlanta
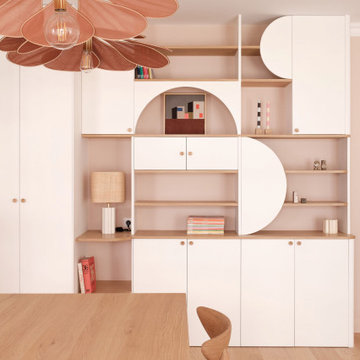
Offenes, Mittelgroßes Modernes Esszimmer mit weißer Wandfarbe und hellem Holzboden in Paris
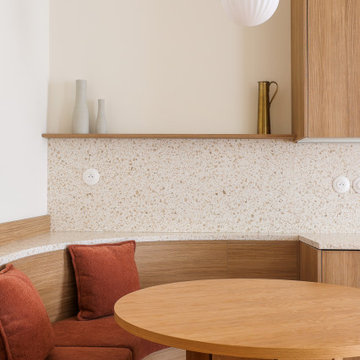
Au cœur de la place du Pin à Nice, cet appartement autrefois sombre et délabré a été métamorphosé pour faire entrer la lumière naturelle. Nous avons souhaité créer une architecture à la fois épurée, intimiste et chaleureuse. Face à son état de décrépitude, une rénovation en profondeur s’imposait, englobant la refonte complète du plancher et des travaux de réfection structurale de grande envergure.
L’une des transformations fortes a été la dépose de la cloison qui séparait autrefois le salon de l’ancienne chambre, afin de créer un double séjour. D’un côté une cuisine en bois au design minimaliste s’associe harmonieusement à une banquette cintrée, qui elle, vient englober une partie de la table à manger, en référence à la restauration. De l’autre côté, l’espace salon a été peint dans un blanc chaud, créant une atmosphère pure et une simplicité dépouillée. L’ensemble de ce double séjour est orné de corniches et une cimaise partiellement cintrée encadre un miroir, faisant de cet espace le cœur de l’appartement.
L’entrée, cloisonnée par de la menuiserie, se détache visuellement du double séjour. Dans l’ancien cellier, une salle de douche a été conçue, avec des matériaux naturels et intemporels. Dans les deux chambres, l’ambiance est apaisante avec ses lignes droites, la menuiserie en chêne et les rideaux sortants du plafond agrandissent visuellement l’espace, renforçant la sensation d’ouverture et le côté épuré.
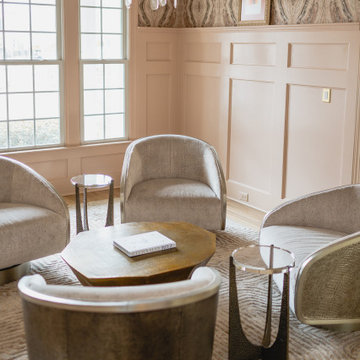
Look at this Candice Olson wallpaper. This was the pull for room's design. Having the higher wanes coating, I wanted to make sure that the eye still continued up the wall. The wallpaper is eye catching and exciting to see. So happy how it turned out.

Offenes, Mittelgroßes Stilmix Esszimmer ohne Kamin mit weißer Wandfarbe, hellem Holzboden, gefliester Kaminumrandung und grauem Boden in West Midlands
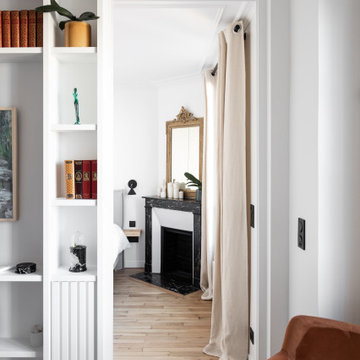
Photo : BCDF Studio
Offenes, Mittelgroßes Modernes Esszimmer ohne Kamin mit weißer Wandfarbe, braunem Holzboden, braunem Boden und vertäfelten Wänden in Paris
Offenes, Mittelgroßes Modernes Esszimmer ohne Kamin mit weißer Wandfarbe, braunem Holzboden, braunem Boden und vertäfelten Wänden in Paris
Gehobene Mittelgroße Esszimmer Ideen und Design
5