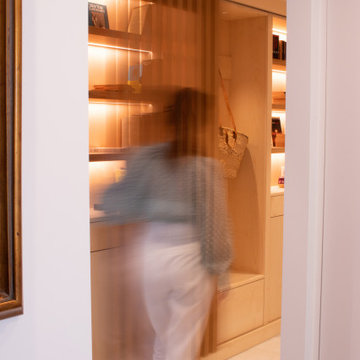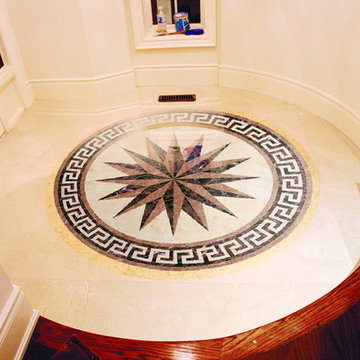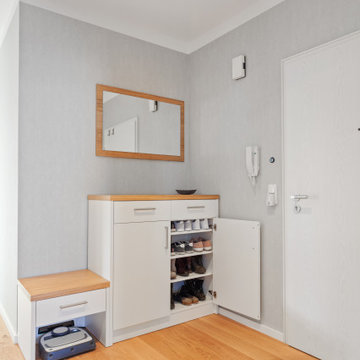Gehobene Oranger Flur Ideen und Design
Suche verfeinern:
Budget
Sortieren nach:Heute beliebt
41 – 60 von 257 Fotos
1 von 3
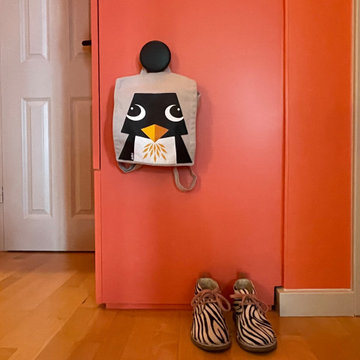
Mittelgroßer Moderner Schmaler Flur mit rosa Wandfarbe, braunem Holzboden und braunem Boden in Berlin
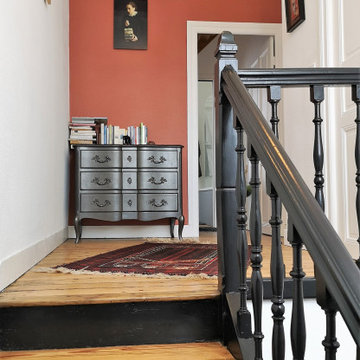
Mittelgroßer Klassischer Flur mit hellem Holzboden, braunem Boden und Holzwänden in Sonstige
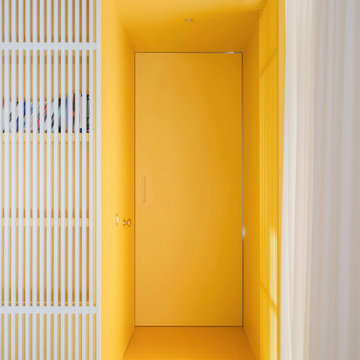
Un semplice spazio corridoio può diventare un tema di progetto. In questo caso la divisione tra la zona giorno e la zona notte avviene mediante un corridoio completamente giallo, rivestito con pannelli in legno che nascondono due porte filomuro dal''estetica minimale. Le porte danno l'accesso alla camera da letto ed al bagno.
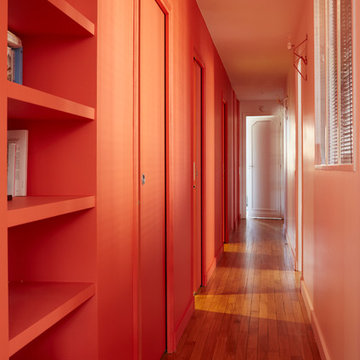
@brunopoinsard-2016
Großer Moderner Flur mit oranger Wandfarbe und braunem Holzboden in Paris
Großer Moderner Flur mit oranger Wandfarbe und braunem Holzboden in Paris
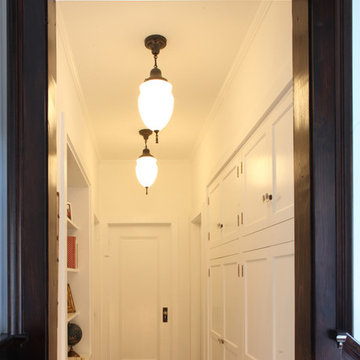
Location: Silver Lake, Los Angeles, CA, USA
A lovely small one story bungalow in the arts and craft style was the original house.
An addition of an entire second story and a portion to the back of the house to accommodate a growing family, for a 4 bedroom 3 bath new house family room and music room.
The owners a young couple from central and South America, are movie producers
The addition was a challenging one since we had to preserve the existing kitchen from a previous remodel and the old and beautiful original 1901 living room.
The stair case was inserted in one of the former bedrooms to access the new second floor.
The beam structure shown in the stair case and the master bedroom are indeed the structure of the roof exposed for more drama and higher ceilings.
The interiors where a collaboration with the owner who had a good idea of what she wanted.
Juan Felipe Goldstein Design Co.
Photographed by:
Claudio Santini Photography
12915 Greene Avenue
Los Angeles CA 90066
Mobile 310 210 7919
Office 310 578 7919
info@claudiosantini.com
www.claudiosantini.com
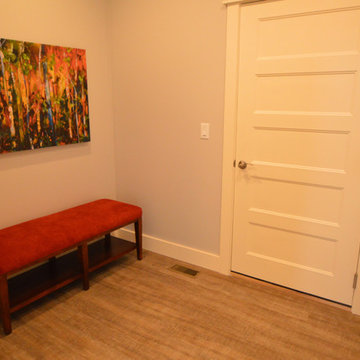
Mittelgroßer Klassischer Flur mit grauer Wandfarbe und braunem Holzboden in Sonstige
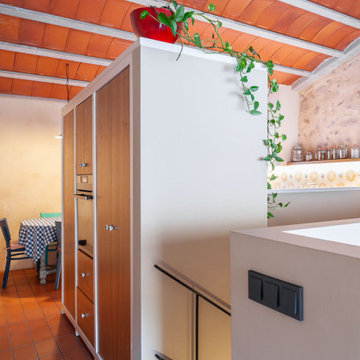
Mittelgroßer Mediterraner Flur mit brauner Wandfarbe, Terrakottaboden und rotem Boden in Sonstige
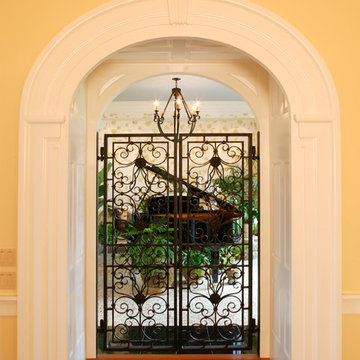
Mittelgroßer Klassischer Flur mit gelber Wandfarbe, dunklem Holzboden und braunem Boden in Sonstige
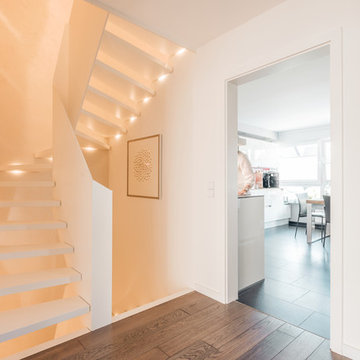
hokon / Masukowitz
Mittelgroßer Moderner Flur mit weißer Wandfarbe, braunem Holzboden und braunem Boden in Sonstige
Mittelgroßer Moderner Flur mit weißer Wandfarbe, braunem Holzboden und braunem Boden in Sonstige
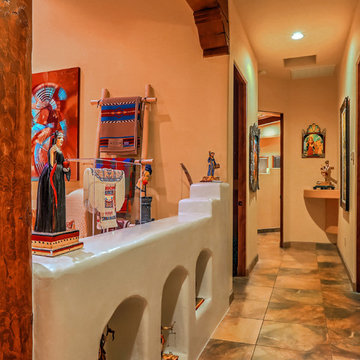
A view looking down the hall of the main house, giving the viewer an idea of the gorgeous detailing in this home including nichos, low stair-stepped interior accent walls, skylights, wooden beams, corbels, slate floors and more. Photo by StyleTours ABQ.
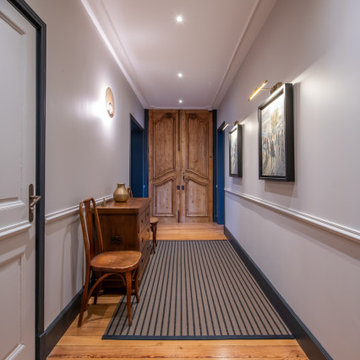
Premier étage, accès aux appartements suites
Großer Klassischer Flur mit grauer Wandfarbe, hellem Holzboden und braunem Boden in Sonstige
Großer Klassischer Flur mit grauer Wandfarbe, hellem Holzboden und braunem Boden in Sonstige
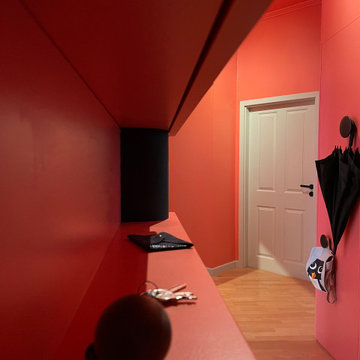
Mittelgroßer Moderner Schmaler Flur mit rosa Wandfarbe, braunem Holzboden und braunem Boden in Berlin
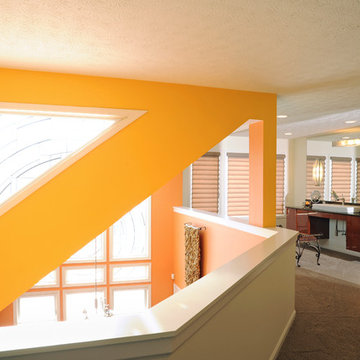
Großer Moderner Flur mit weißer Wandfarbe und Teppichboden in Sonstige
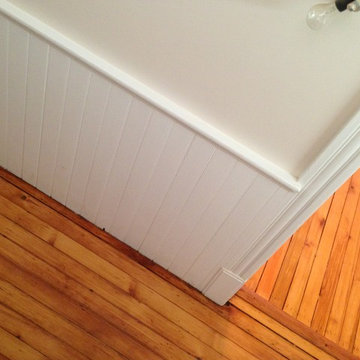
Mittelgroßer Landhausstil Flur mit weißer Wandfarbe und braunem Holzboden in Sonstige
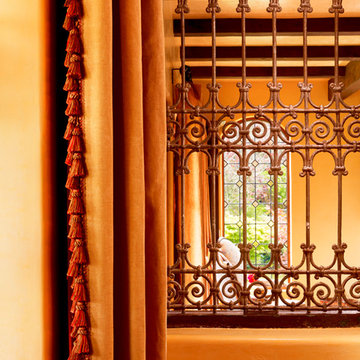
This lovely home began as a complete remodel to a 1960 era ranch home. Warm, sunny colors and traditional details fill every space. The colorful gazebo overlooks the boccii court and a golf course. Shaded by stately palms, the dining patio is surrounded by a wrought iron railing. Hand plastered walls are etched and styled to reflect historical architectural details. The wine room is located in the basement where a cistern had been.
Project designed by Susie Hersker’s Scottsdale interior design firm Design Directives. Design Directives is active in Phoenix, Paradise Valley, Cave Creek, Carefree, Sedona, and beyond.
For more about Design Directives, click here: https://susanherskerasid.com/
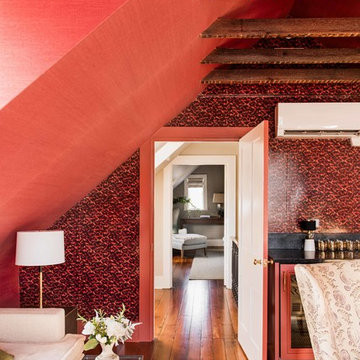
Kate Charlotte Photography, Courtesy of 86 Cannon
Mittelgroßer Moderner Flur mit roter Wandfarbe, dunklem Holzboden und braunem Boden in Charleston
Mittelgroßer Moderner Flur mit roter Wandfarbe, dunklem Holzboden und braunem Boden in Charleston
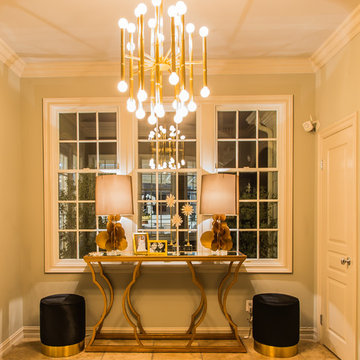
Mittelgroßer Moderner Flur mit grauer Wandfarbe, Travertin und beigem Boden in San Francisco
Gehobene Oranger Flur Ideen und Design
3
