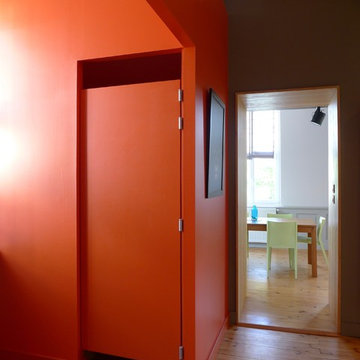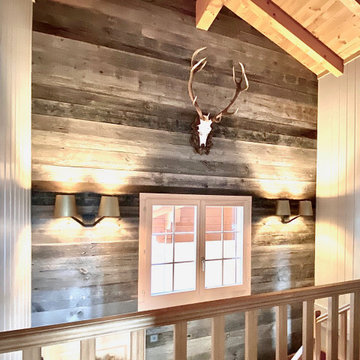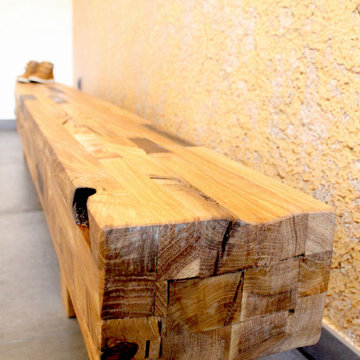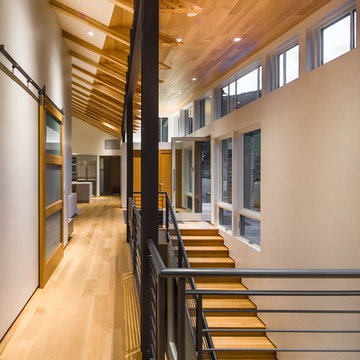Gehobene Oranger Flur Ideen und Design
Suche verfeinern:
Budget
Sortieren nach:Heute beliebt
81 – 100 von 257 Fotos
1 von 3
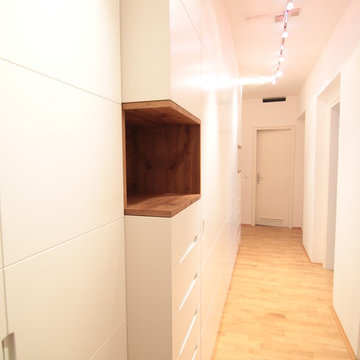
In einem ungenutzten, großzügigen Flur enstand auf 5,7 m Länge Platz für einen Kleiderschrank. Für Auflockerung der langen Front sorgen einerseits Nischenregale aus Risseiche sowie eingefräste Quernuten über die gesamte Länge. Die offenen Regale dienen als "Taschenleerer" und Ladestation für Mobiltelefone. Die Öffnungen an beiden Enden des Flurschranks ermöglichen beim Betreten der Diele den Durchblick zum Rest des Raumes.
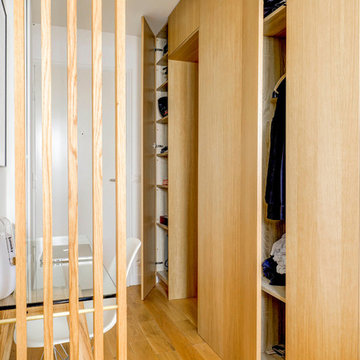
Placards en CP plaqué chêne verni. Ouvertures invisibles.
Claustra en chêne massif verni et laiton.
Crédits - Arthur Enard.
Großer Moderner Flur mit weißer Wandfarbe, hellem Holzboden und braunem Boden in Paris
Großer Moderner Flur mit weißer Wandfarbe, hellem Holzboden und braunem Boden in Paris
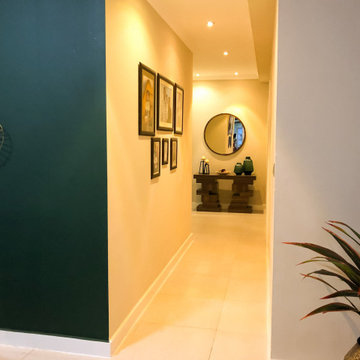
Fully lite corridor. Focus on the details; floor, false ceiling, skirting, color blending and furniture...
Kleiner Moderner Flur mit beiger Wandfarbe, Keramikboden und beigem Boden in Sonstige
Kleiner Moderner Flur mit beiger Wandfarbe, Keramikboden und beigem Boden in Sonstige

Upon Completion
Prepared and Covered all Flooring
Patched all cracks, nail holes, dents, and dings
Sanded and Spot Primed Patches
Painted all Ceilings using Benjamin Moore MHB
Painted all Walls in two (2) coats per-customer color using Benjamin Moore Regal (Matte Finish)
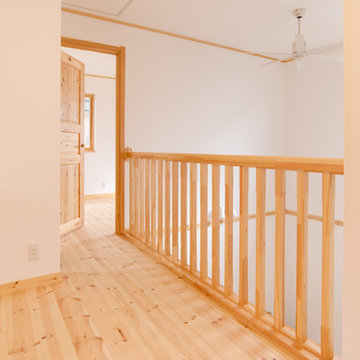
Mittelgroßer Nordischer Flur mit weißer Wandfarbe, hellem Holzboden und beigem Boden in Sonstige
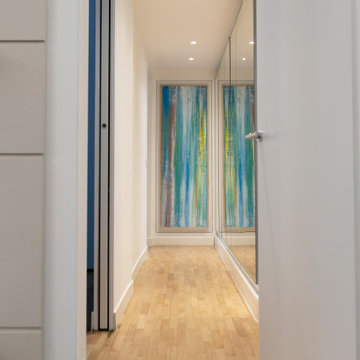
Un’ idea di arredo che miscela il gusto antico a quello moderno, con colori nuovi e tecniche antiche ispirate al mondo dell’informale.Una rielaborazione delle vecchie finiture a “fresco”, trasformate in spennellate pure di colori “a secco”. Una sperimentazione dell’astrattismo riportata come tecnica, un caotico intreccio di segni e colore.
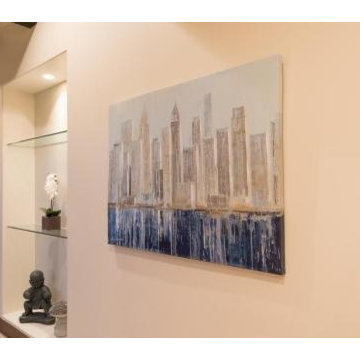
Brad Capone
Mittelgroßer Moderner Flur mit weißer Wandfarbe und Travertin in Salt Lake City
Mittelgroßer Moderner Flur mit weißer Wandfarbe und Travertin in Salt Lake City
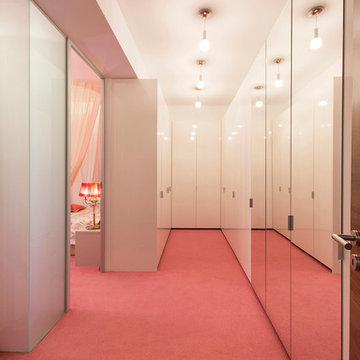
Dulap tip dressing in forma de U, cu multe oglinzi, ridicat pana la tavan pentru un plus de spatiu. Dressing-ul va fi folosit atat de fetita cat si de parinti.
Photo by SpotOnDesign
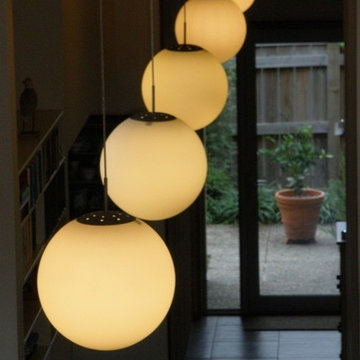
In the hallway a line of glass globes softens the lineal effects of timber and tiles.
Großer Moderner Flur mit beiger Wandfarbe und Porzellan-Bodenfliesen in Sonstige
Großer Moderner Flur mit beiger Wandfarbe und Porzellan-Bodenfliesen in Sonstige
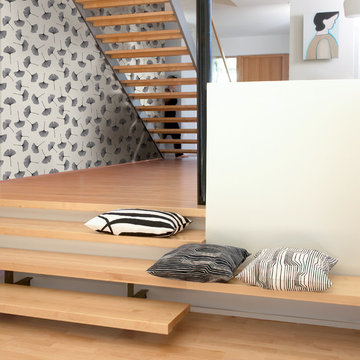
Wallpaper by Marimekko. Available at NewWall.com | The Biloba pattern was designed by Kristina Isola and named after Ginko Biloba, or the “maidentree” native to China and completely unique, with no close relative species. With numerous culinary and medicinal benefits, the fanned biloba leaf is often considered a symbol of good health and happiness.
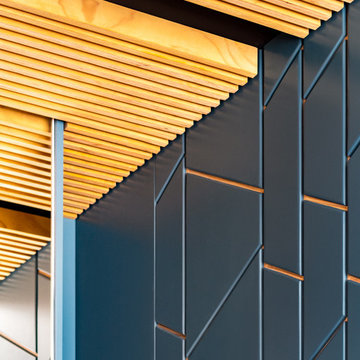
La reforma moderna y integral de Unic Reforma.
Mittelgroßer Moderner Flur in Barcelona
Mittelgroßer Moderner Flur in Barcelona
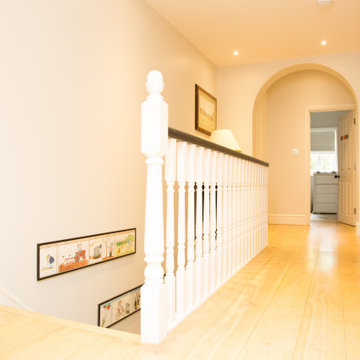
a skylight allows natural light into this hallway landing. A series of pictures along one wall draws your eye from one end to the other. The frame colour complement the metallic feature victorian radiator
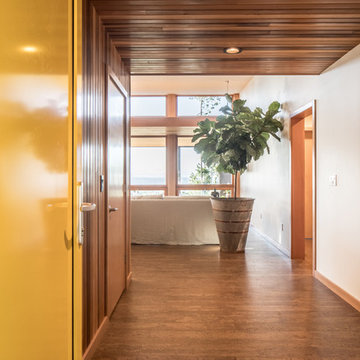
Poppi Photography
Mittelgroßer Moderner Flur mit weißer Wandfarbe, braunem Holzboden und braunem Boden in Seattle
Mittelgroßer Moderner Flur mit weißer Wandfarbe, braunem Holzboden und braunem Boden in Seattle
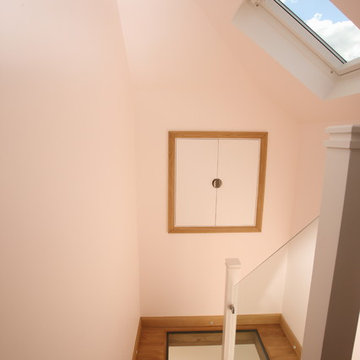
We extended this property, increasing the footprint and adding loft space to make a large functioning family home, whilst completely refurbishing the entire property. We upgraded the plumbing, windows, bathroom(s), kitchen and full re-decorated to customers tastes to give the property a truly modern feel.
On route to the new loft conversion we cleverly added a glass panel in the half landing floor to allow natural light to filter downwards through the property.
At loft level we added a master bedroom with en-suite, making use of the apex to create a large open space.
A complete project, which we finished by landscaping the rear garden, adding a new paved patio to ensure the owner would enjoy making use of the outside space.
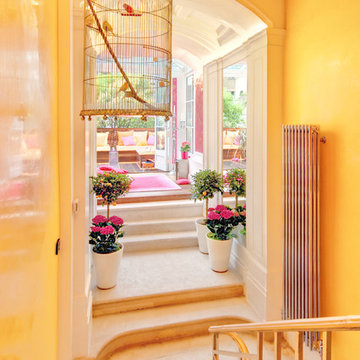
Bright yellow hallway with authentic birdcage and view into conservatory. Stephen Perry and Mike Guest
Großer Moderner Flur in London
Großer Moderner Flur in London
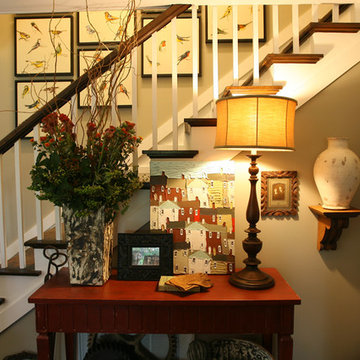
Designed by Nathan Taylor and J. Kent Martin of Obelisk Home - Photos by Kevin White
Mittelgroßer Landhaus Flur mit grauer Wandfarbe und dunklem Holzboden in Sonstige
Mittelgroßer Landhaus Flur mit grauer Wandfarbe und dunklem Holzboden in Sonstige
Gehobene Oranger Flur Ideen und Design
5
