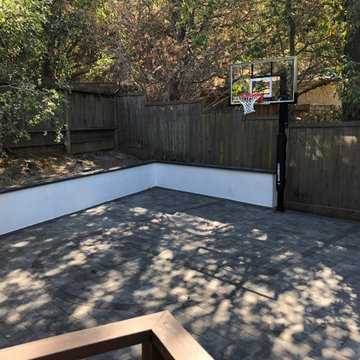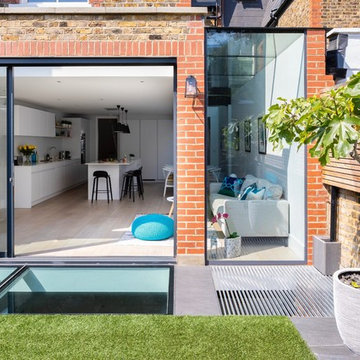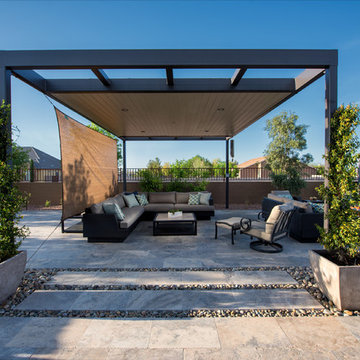Gehobene Patio Ideen und Design
Suche verfeinern:
Budget
Sortieren nach:Heute beliebt
61 – 80 von 46.391 Fotos
1 von 2

Outdoor living at its finest. Stained ceilings, rock mantle and bluestone flooring complement each other and provide durability in the weather.
Großer, Überdachter Maritimer Patio hinter dem Haus mit Outdoor-Küche und Natursteinplatten in San Francisco
Großer, Überdachter Maritimer Patio hinter dem Haus mit Outdoor-Küche und Natursteinplatten in San Francisco
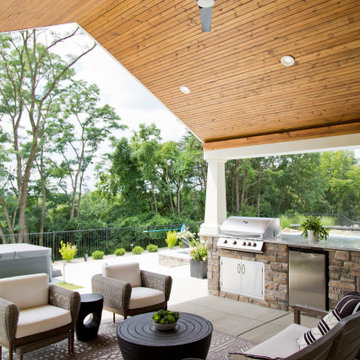
Großer, Überdachter Klassischer Patio hinter dem Haus mit Outdoor-Küche und Betonboden in St. Louis
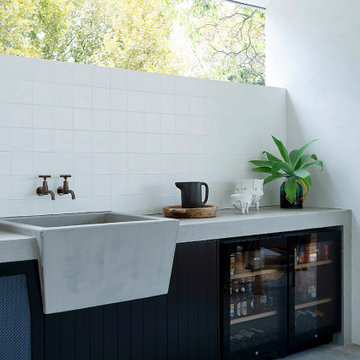
The Suburban Farmhaus //
A hint of country in the city suburbs.
What a joy it was working on this project together with talented designers, architects & builders.⠀
The design seamlessly curated, and the end product bringing the clients vision to life perfectly.
Architect - @arcologic_design
Interiors & Exteriors - @lahaus_creativestudio
Documentation - @howes.and.homes.designs
Builder - @sovereignbuilding
Landscape - @jemhanbury
Photography - @jody_darcy
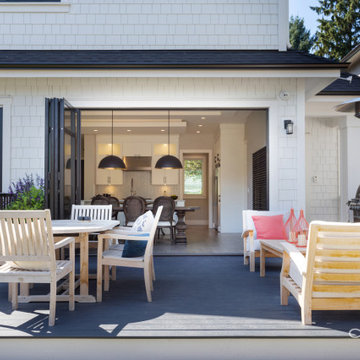
Mittelgroßer, Unbedeckter Klassischer Patio hinter dem Haus mit Dielen in Vancouver

After completing an interior remodel for this mid-century home in the South Salem hills, we revived the old, rundown backyard and transformed it into an outdoor living room that reflects the openness of the new interior living space. We tied the outside and inside together to create a cohesive connection between the two. The yard was spread out with multiple elevations and tiers, which we used to create “outdoor rooms” with separate seating, eating and gardening areas that flowed seamlessly from one to another. We installed a fire pit in the seating area; built-in pizza oven, wok and bar-b-que in the outdoor kitchen; and a soaking tub on the lower deck. The concrete dining table doubled as a ping-pong table and required a boom truck to lift the pieces over the house and into the backyard. The result is an outdoor sanctuary the homeowners can effortlessly enjoy year-round.
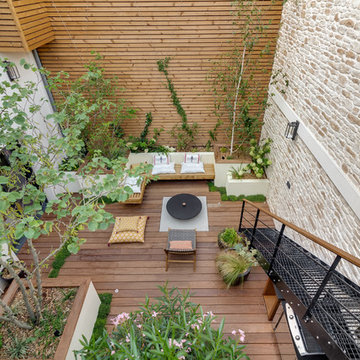
Un projet de patio urbain en pein centre de Nantes. Un petit havre de paix désormais, élégant et dans le soucis du détail. Du bois et de la pierre comme matériaux principaux. Un éclairage différencié mettant en valeur les végétaux est mis en place.
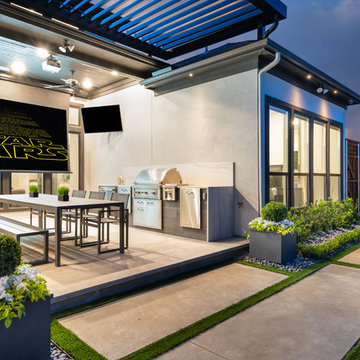
Located in Frisco, Texas, this project uses every inch to create a retreat for family fun and entertaining. Anchored by a new, modern swimming pool and water fountain feature, this project also includes a covered porch, outdoor kitchen and dining area, built-in fire pit seating, play area and mature landscaping to create shade and privacy.

This cozy, yet gorgeous space added over 310 square feet of outdoor living space and has been in the works for several years. The home had a small covered space that was just not big enough for what the family wanted and needed. They desired a larger space to be able to entertain outdoors in style. With the additional square footage came more concrete and a patio cover to match the original roof line of the home. Brick to match the home was used on the new columns with cedar wrapped posts and the large custom wood burning fireplace that was built. The fireplace has built-in wood holders and a reclaimed beam as the mantle. Low voltage lighting was installed to accent the large hearth that also serves as a seat wall. A privacy wall of stained shiplap was installed behind the grill – an EVO 30” ceramic top griddle. The counter is a wood to accent the other aspects of the project. The ceiling is pre-stained tongue and groove with cedar beams. The flooring is a stained stamped concrete without a pattern. The homeowner now has a great space to entertain – they had custom tables made to fit in the space.
TK Images
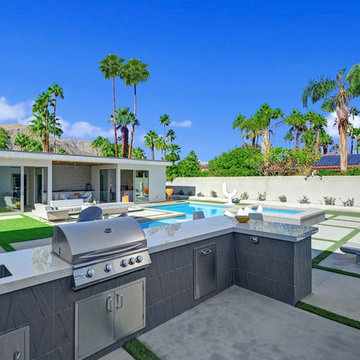
Mittelgroßer, Unbedeckter Moderner Patio hinter dem Haus mit Outdoor-Küche und Betonboden in Los Angeles
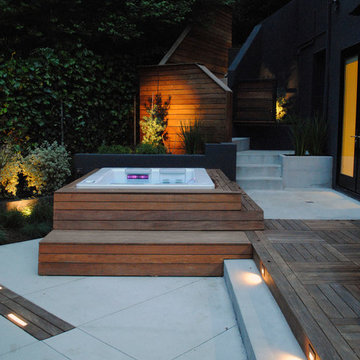
The hot tub patio is designed to provide flexible furnishing options. When open or unfurnished the ground plane details and lighting bring the space alive. This area can also accommodate chaise lounge chairs or larger dining assemblies. The plantings envelop and calm the space.
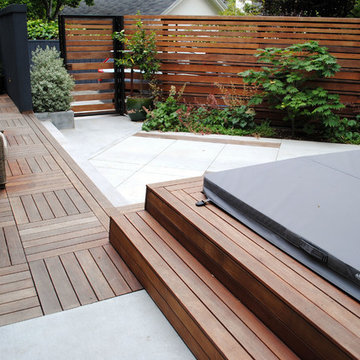
The hot tub patio is designed to provide flexible furnishing options. When open or unfurnished the ground plane details and lighting bring the space alive. This area can also accommodate chaise lounge chairs or larger dining assemblies. The plantings envelop and calm the space.
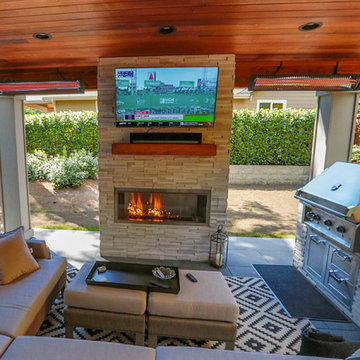
This project is a skillion style roof with an outdoor kitchen, entertainment, heaters, and gas fireplace! It has a super modern look with the white stone on the kitchen and fireplace that complements the house well.
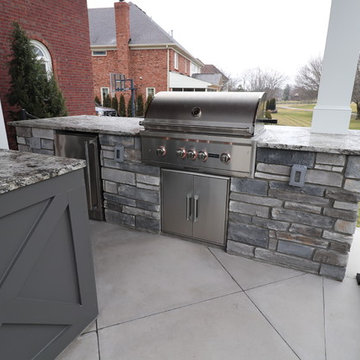
Roof Structure with outdoor kitchen
Großer, Überdachter Klassischer Patio hinter dem Haus mit Outdoor-Küche und Betonboden in Louisville
Großer, Überdachter Klassischer Patio hinter dem Haus mit Outdoor-Küche und Betonboden in Louisville
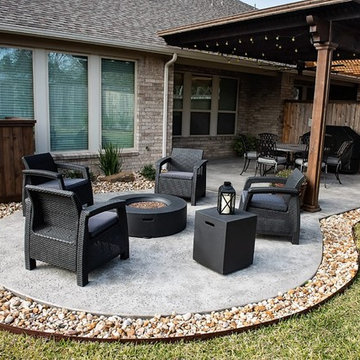
Mittelgroße Klassische Pergola hinter dem Haus mit Outdoor-Küche und Betonplatten in Houston
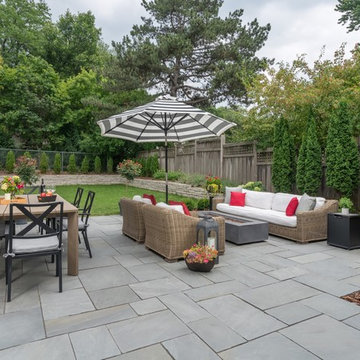
The garden design is heavily influenced by a sense of order and symmetry. Matching potted trees mark the transition from the lawn to the patio.
The patio border features quintessential plantings for any Twin Cities garden: hydrangeas, arborvitae, boxwood, nepeta, astilbe, and a columnar birch in the corner.
The arbors along the garage will eventually fill in with clematis vines – softening the look and adding more color to the empty wall. Chunky hardwood mulch has a great visual texture and will add nutrients to the soil as it breaks down.
Photography by Drew Gray
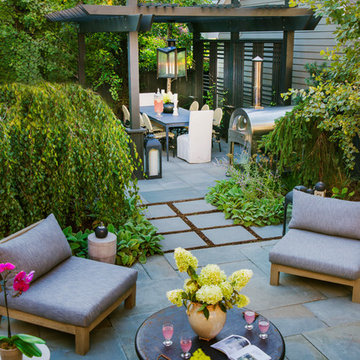
The fire bowl doubles as a table during the summer months. Dimensional steppers connect one patio space to the other. Photography by Larry Huene Photography. Landscape design by John Algozzini.
Gehobene Patio Ideen und Design
4
