Preiswerte, Gehobene Esszimmer Ideen und Design
Suche verfeinern:
Budget
Sortieren nach:Heute beliebt
1 – 20 von 73.910 Fotos
1 von 3

Mittelgroßes Modernes Esszimmer mit weißer Wandfarbe, hellem Holzboden, Kaminofen, Kaminumrandung aus Metall, weißem Boden und eingelassener Decke in Berlin
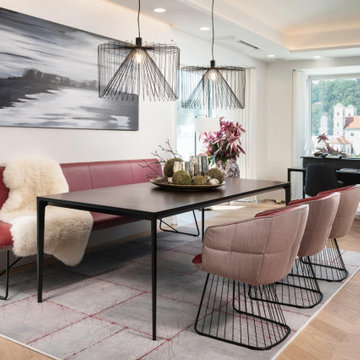
Der einladende Essbereich mit Stühlen und Sitzbank von Freifrau sowie dem hochwertigen Teppich von kymo.
Geräumiges Modernes Esszimmer in Sonstige
Geräumiges Modernes Esszimmer in Sonstige
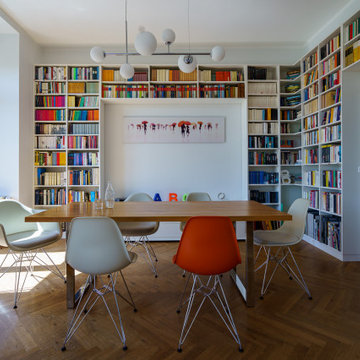
Die Bibliothek ist eine Maßanfertigung von unserem Schreiner - nach eigenem Entwurf.
Mittelgroßes Modernes Esszimmer mit grauer Wandfarbe in Frankfurt am Main
Mittelgroßes Modernes Esszimmer mit grauer Wandfarbe in Frankfurt am Main

Project designed by Houry Avedissian of HA² Architectural Design and build by RND Construction. Photography by JVLphoto
Offenes, Mittelgroßes Modernes Esszimmer mit weißer Wandfarbe, hellem Holzboden, Tunnelkamin und gefliester Kaminumrandung in Ottawa
Offenes, Mittelgroßes Modernes Esszimmer mit weißer Wandfarbe, hellem Holzboden, Tunnelkamin und gefliester Kaminumrandung in Ottawa
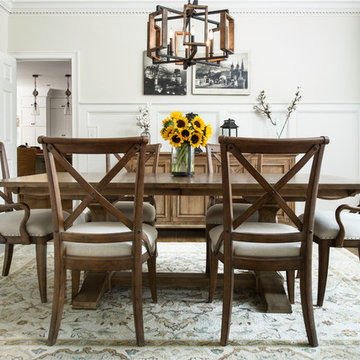
Galina Coada Photography
Farmhouse Style Dining Room
Geschlossenes, Mittelgroßes Country Esszimmer ohne Kamin mit weißer Wandfarbe, dunklem Holzboden und braunem Boden in Atlanta
Geschlossenes, Mittelgroßes Country Esszimmer ohne Kamin mit weißer Wandfarbe, dunklem Holzboden und braunem Boden in Atlanta

Offenes, Mittelgroßes Maritimes Esszimmer mit weißer Wandfarbe, braunem Holzboden, Kamin und gefliester Kaminumrandung in Jacksonville

Breakfast area to the kitchen includes a custom banquette
Klassische Wohnküche mit beiger Wandfarbe und braunem Holzboden in Charlotte
Klassische Wohnküche mit beiger Wandfarbe und braunem Holzboden in Charlotte
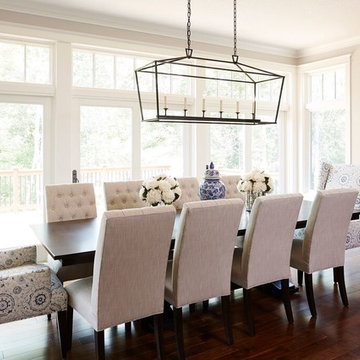
Interior Designer | Bria Hammel Interiors
Photographer | Alyssa Lee Photography
Großes Klassisches Esszimmer mit braunem Holzboden in Minneapolis
Großes Klassisches Esszimmer mit braunem Holzboden in Minneapolis
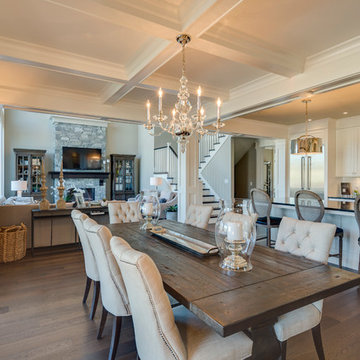
award winning builder, black granite, coffered ceiling, upholstered dining chair, white cabinets, white trim, wood dining table, chandelier
Mittelgroßes, Offenes Klassisches Esszimmer mit beiger Wandfarbe und dunklem Holzboden in Vancouver
Mittelgroßes, Offenes Klassisches Esszimmer mit beiger Wandfarbe und dunklem Holzboden in Vancouver

• Custom built-in banquette
• Custom back cushions - Designed by JGID, fabricated by Dawson Custom Workroom
• Custom bench cushions - Knops Upholstery
• Side chair - Conde House Challenge
• Commissioned art
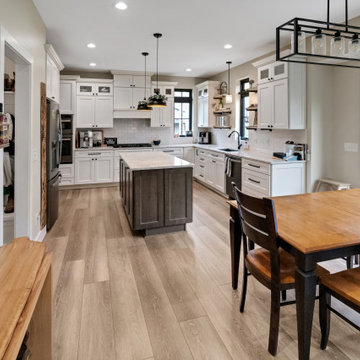
A gorgeous, varied mid-tone brown with wire-brushing to enhance the oak wood grain on every plank. This floor works with nearly every color combination. With the Modin Collection, we have raised the bar on luxury vinyl plank. The result is a new standard in resilient flooring. Modin offers true embossed in register texture, a low sheen level, a rigid SPC core, an industry-leading wear layer, and so much more.
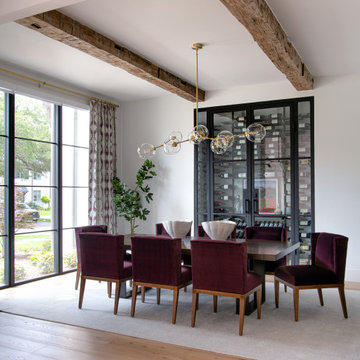
Experience warm sophistication in this Dallas dining room renovation, boasting floor-to-ceiling windows, warm wood ceiling beams, and plush aubergine upholstered chairs surrounding a sleek dining table. Seamlessly integrated wine storage showcases the homeowner's collection, while a modern chandelier adds a touch of glamour, illuminating gatherings with understated elegance. From intimate dinners to grand soirées, this space epitomizes chic comfort and timeless style.
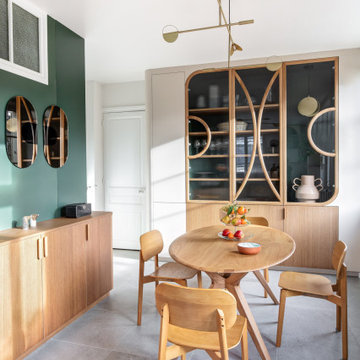
La grande cuisine de 30m² présente un design caractérisé par l’utilisation de formes arrondies et agrémentée de surfaces vitrées, associant harmonieusement le bois de chêne et créant un contraste élégant avec la couleur blanche.
Le sol est revêtu de céramique, tandis qu’un mur est orné de la teinte Lichen Atelier Germain.

Modern Dining Room in an open floor plan, sits between the Living Room, Kitchen and Backyard Patio. The modern electric fireplace wall is finished in distressed grey plaster. Modern Dining Room Furniture in Black and white is paired with a sculptural glass chandelier. Floor to ceiling windows and modern sliding glass doors expand the living space to the outdoors.
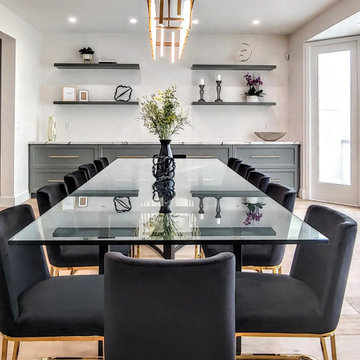
Stunning Dining Room as part of a total home remodel. Featuring custom glass table custom built buffet.
Große Moderne Wohnküche mit weißer Wandfarbe und hellem Holzboden in Los Angeles
Große Moderne Wohnküche mit weißer Wandfarbe und hellem Holzboden in Los Angeles

Large Built in sideboard with glass upper cabinets to display crystal and china in the dining room. Cabinets are painted shaker doors with glass inset panels. the project was designed by David Bauer and built by Cornerstone Builders of SW FL. in Naples the client loved her round mirror and wanted to incorporate it into the project so we used it as part of the backsplash display. The built in actually made the dining room feel larger.
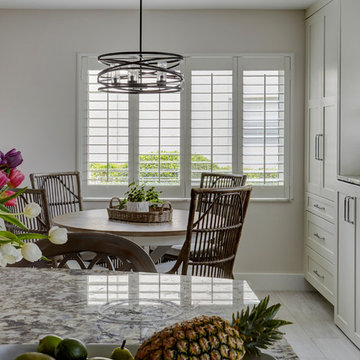
This Condo has been in the family since it was first built. And it was in desperate need of being renovated. The kitchen was isolated from the rest of the condo. The laundry space was an old pantry that was converted. We needed to open up the kitchen to living space to make the space feel larger. By changing the entrance to the first guest bedroom and turn in a den with a wonderful walk in owners closet.
Then we removed the old owners closet, adding that space to the guest bath to allow us to make the shower bigger. In addition giving the vanity more space.
The rest of the condo was updated. The master bath again was tight, but by removing walls and changing door swings we were able to make it functional and beautiful all that the same time.
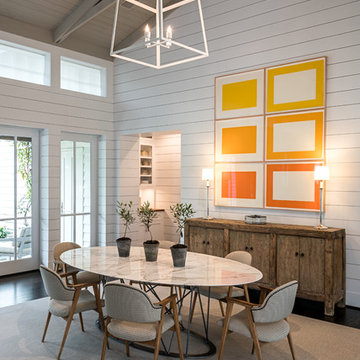
Peter Molick Photography
Geschlossenes, Großes Landhaus Esszimmer mit weißer Wandfarbe und dunklem Holzboden in Houston
Geschlossenes, Großes Landhaus Esszimmer mit weißer Wandfarbe und dunklem Holzboden in Houston

Lincoln Barbour
Offenes, Mittelgroßes Retro Esszimmer mit Betonboden und buntem Boden in Portland
Offenes, Mittelgroßes Retro Esszimmer mit Betonboden und buntem Boden in Portland
Preiswerte, Gehobene Esszimmer Ideen und Design
1
