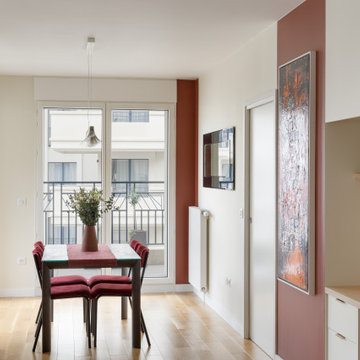Preiswerte, Gehobene Esszimmer Ideen und Design
Suche verfeinern:
Budget
Sortieren nach:Heute beliebt
141 – 160 von 73.836 Fotos
1 von 3
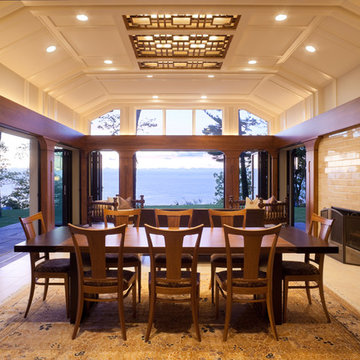
The Lake Room was conceived as a screened porch - with NanaWalls that fold away, the room can be open all summer and snug and cozy throughout the winter. The table is handmade from Washington state, and the chairs were custom made, using a vintage Danish chair for inspiration but adding heft. The shaped ceiling, backlit screen and glazed tile fireplace all add glamorous touches to the room. 3Form resin panels diffuse the LED lighting into a soft glow.
Tyler Mallory Photography tylermallory.com

This Greenlake area home is the result of an extensive collaboration with the owners to recapture the architectural character of the 1920’s and 30’s era craftsman homes built in the neighborhood. Deep overhangs, notched rafter tails, and timber brackets are among the architectural elements that communicate this goal.
Given its modest 2800 sf size, the home sits comfortably on its corner lot and leaves enough room for an ample back patio and yard. An open floor plan on the main level and a centrally located stair maximize space efficiency, something that is key for a construction budget that values intimate detailing and character over size.
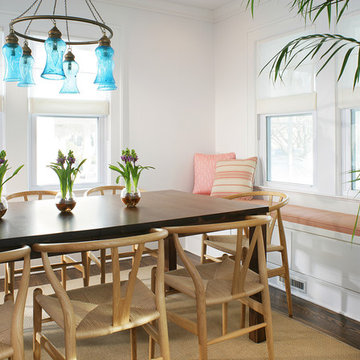
New window seat adds seating and storage to the space. We added thick new moldings for architectural interest; dark hardwood floors provide additional warmth. The vintage chandelier draws color from the nearby ocean and adds a spark of color and interest.
Solid wood Parsons dining table and the Wishbone chairs provide an interesting mix of geometric shapes, styles and textures. The sisal rug grounds the area and adds another natural element. The window seat was added to create much-needed additional seating and extra storage space.
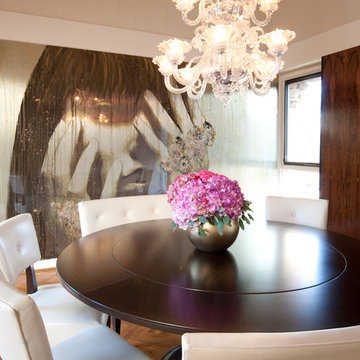
Modern Dining Room, Large scale wall art, fashion for walls, crystal chandelier, wood built in, Alex Turco art, blinds, Round dining room table with round bench.
Photography: Matthew Dandy
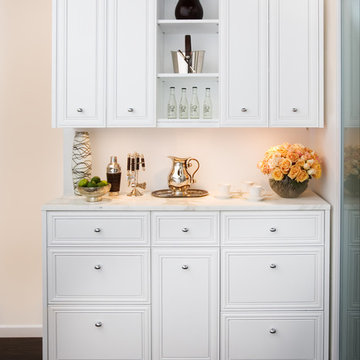
Keep yourself or your household staff well appointed with a convenient Butler's Pantry. This MDF unit is painted in a bright white that’s highlighted with under-cabinet halogen lighting. The drawer fronts and cabinet doors are painted solid wood and offer storage for precious glassware, china or bar utensils. We offer a selection of over 2,000 colors for custom painted units.
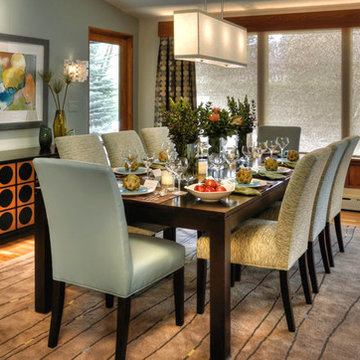
Award Winning Mid-Century Modern Dinning Room
Photo by John Ray Photography
Große Moderne Wohnküche mit blauer Wandfarbe und braunem Holzboden in Minneapolis
Große Moderne Wohnküche mit blauer Wandfarbe und braunem Holzboden in Minneapolis

This dining room update was part of an ongoing project with the main goal of updating the 1990's spaces while creating a comfortable, sophisticated design aesthetic. New pieces were incorporated with existing family heirlooms.

Heart Pine flooring and lighting by Hardwood Floors & More, Inc.
Großes, Geschlossenes Klassisches Esszimmer mit beiger Wandfarbe und braunem Holzboden in Atlanta
Großes, Geschlossenes Klassisches Esszimmer mit beiger Wandfarbe und braunem Holzboden in Atlanta

Mittelgroße Moderne Wohnküche mit weißer Wandfarbe, dunklem Holzboden und braunem Boden in Detroit

Michelle Rose Photography
Geschlossenes, Großes Klassisches Esszimmer ohne Kamin mit schwarzer Wandfarbe und dunklem Holzboden in New York
Geschlossenes, Großes Klassisches Esszimmer ohne Kamin mit schwarzer Wandfarbe und dunklem Holzboden in New York

Modern family loft includes an open dining area with a custom walnut table and unique lighting fixture.
Photos by Eric Roth.
Construction by Ralph S. Osmond Company.
Green architecture by ZeroEnergy Design. http://www.zeroenergy.com

In this NYC pied-à-terre new build for empty nesters, architectural details, strategic lighting, dramatic wallpapers, and bespoke furnishings converge to offer an exquisite space for entertaining and relaxation.
This versatile console table is an exquisite blend of functionality and elegance. With a refined mirror, curated decor, and space for a mini bar, it effortlessly merges style and practicality, creating a statement piece for the home.
---
Our interior design service area is all of New York City including the Upper East Side and Upper West Side, as well as the Hamptons, Scarsdale, Mamaroneck, Rye, Rye City, Edgemont, Harrison, Bronxville, and Greenwich CT.
For more about Darci Hether, see here: https://darcihether.com/
To learn more about this project, see here: https://darcihether.com/portfolio/bespoke-nyc-pied-à-terre-interior-design

Offenes, Mittelgroßes Eklektisches Esszimmer mit hellem Holzboden, Kaminumrandung aus Stein und beigem Boden in London
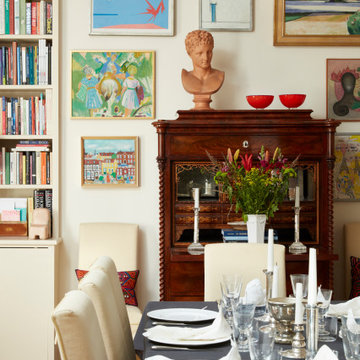
Mittelgroßes Eklektisches Esszimmer mit beiger Wandfarbe, hellem Holzboden und beigem Boden in London

Design: "Chanteur Antiqued". Installed above a chair rail in this traditional dining room.
Große Klassische Wohnküche mit blauer Wandfarbe und Tapetenwänden in Sonstige
Große Klassische Wohnküche mit blauer Wandfarbe und Tapetenwänden in Sonstige

This great room was designed so everyone can be together for both day-to-day living and when entertaining. This custom home was designed and built by Meadowlark Design+Build in Ann Arbor, Michigan. Photography by Joshua Caldwell.

Geschlossenes, Mittelgroßes Klassisches Esszimmer ohne Kamin mit bunten Wänden, braunem Boden und dunklem Holzboden in New York

Complete remodel of dated home to suit modern lifestyle of new owners. This Scottsdale home features contemporary art, glass table top with Berman Rosetti dining chairs, Terzani Mizu light fixture, and wooden and steel columns.
Homes located in Scottsdale, Arizona. Designed by Design Directives, LLC. who also serves Phoenix, Paradise Valley, Cave Creek, Carefree, and Sedona.
For more about Design Directives, click here: https://susanherskerasid.com/
To learn more about this project, click here: https://susanherskerasid.com/scottsdale-modern-remodel/
Preiswerte, Gehobene Esszimmer Ideen und Design
8
