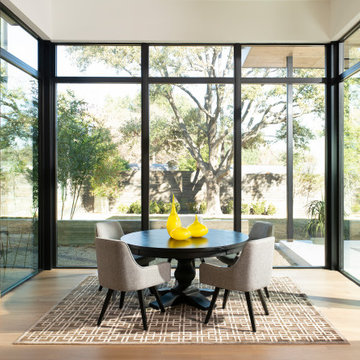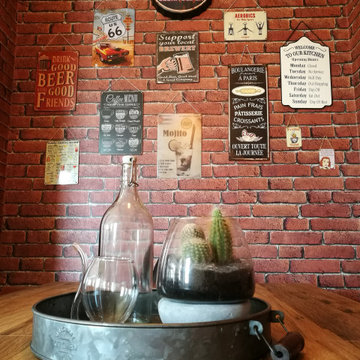Preiswerte, Gehobene Esszimmer Ideen und Design
Suche verfeinern:
Budget
Sortieren nach:Heute beliebt
81 – 100 von 73.837 Fotos
1 von 3
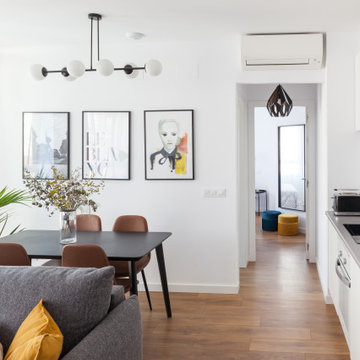
Offenes, Kleines Modernes Esszimmer mit weißer Wandfarbe, braunem Holzboden und braunem Boden in Madrid
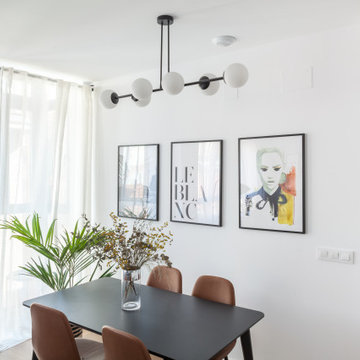
Offenes, Kleines Modernes Esszimmer mit weißer Wandfarbe, braunem Holzboden und braunem Boden in Madrid
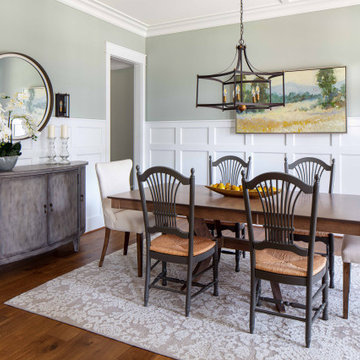
Geschlossenes, Mittelgroßes Klassisches Esszimmer ohne Kamin mit grüner Wandfarbe, braunem Holzboden, braunem Boden und vertäfelten Wänden in Richmond

Mittelgroßes Retro Esszimmer ohne Kamin mit beiger Wandfarbe, grauem Boden und Ziegelwänden in Houston
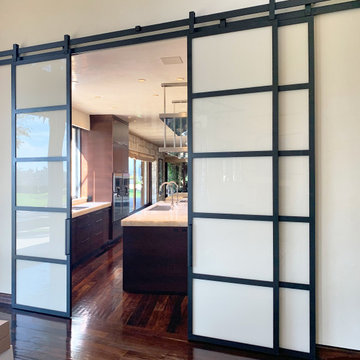
I created these large metal and glass barn doors to give optional privacy between a large kitchen and a living room in a custom home in San Diego.
This sleek modern style of glass and metal work is a departure from my usual nature and fine art based work. The resulting look is a combination of Japanese screen panels with mid century modern design into a sleek, functional and stylish finished product.
The glass is custom colored to match the amazing matching colored Florentine finish on the walls throughout the home. These large door panels telescope back to leave the entire room open or closed for entertaining while the kitchen is preparing food for the guests while they are dining.
Contact me here if you would like something similar for your home or business.
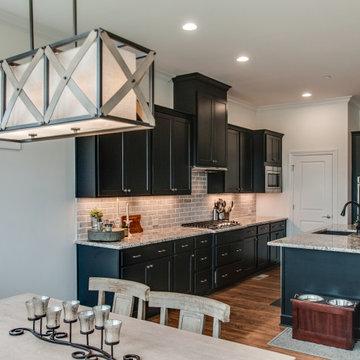
Another angle.
Mittelgroße Klassische Frühstücksecke ohne Kamin mit grauer Wandfarbe, braunem Holzboden und braunem Boden in Nashville
Mittelgroße Klassische Frühstücksecke ohne Kamin mit grauer Wandfarbe, braunem Holzboden und braunem Boden in Nashville

Breakfast nook
Mittelgroße Maritime Frühstücksecke mit weißer Wandfarbe, Porzellan-Bodenfliesen, grauem Boden und freigelegten Dachbalken in Hawaii
Mittelgroße Maritime Frühstücksecke mit weißer Wandfarbe, Porzellan-Bodenfliesen, grauem Boden und freigelegten Dachbalken in Hawaii

This mid century modern home boasted irreplaceable features including original wood cabinets, wood ceiling, and a wall of floor to ceiling windows. C&R developed a design that incorporated the existing details with additional custom cabinets that matched perfectly. A new lighting plan, quartz counter tops, plumbing fixtures, tile backsplash and floors, and new appliances transformed this kitchen while retaining all the mid century flavor.
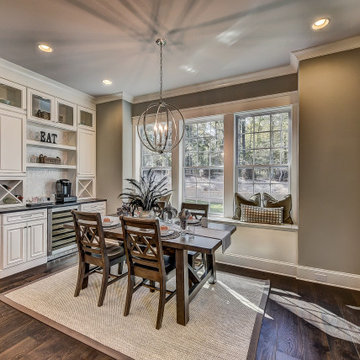
A large morning room in Charlotte with oak floors, built-in cabinetry, and transitional decor.
Große Klassische Frühstücksecke mit beiger Wandfarbe und braunem Holzboden in Charlotte
Große Klassische Frühstücksecke mit beiger Wandfarbe und braunem Holzboden in Charlotte

[Our Clients]
We were so excited to help these new homeowners re-envision their split-level diamond in the rough. There was so much potential in those walls, and we couldn’t wait to delve in and start transforming spaces. Our primary goal was to re-imagine the main level of the home and create an open flow between the space. So, we started by converting the existing single car garage into their living room (complete with a new fireplace) and opening up the kitchen to the rest of the level.
[Kitchen]
The original kitchen had been on the small side and cut-off from the rest of the home, but after we removed the coat closet, this kitchen opened up beautifully. Our plan was to create an open and light filled kitchen with a design that translated well to the other spaces in this home, and a layout that offered plenty of space for multiple cooks. We utilized clean white cabinets around the perimeter of the kitchen and popped the island with a spunky shade of blue. To add a real element of fun, we jazzed it up with the colorful escher tile at the backsplash and brought in accents of brass in the hardware and light fixtures to tie it all together. Through out this home we brought in warm wood accents and the kitchen was no exception, with its custom floating shelves and graceful waterfall butcher block counter at the island.
[Dining Room]
The dining room had once been the home’s living room, but we had other plans in mind. With its dramatic vaulted ceiling and new custom steel railing, this room was just screaming for a dramatic light fixture and a large table to welcome one-and-all.
[Living Room]
We converted the original garage into a lovely little living room with a cozy fireplace. There is plenty of new storage in this space (that ties in with the kitchen finishes), but the real gem is the reading nook with two of the most comfortable armchairs you’ve ever sat in.
[Master Suite]
This home didn’t originally have a master suite, so we decided to convert one of the bedrooms and create a charming suite that you’d never want to leave. The master bathroom aesthetic quickly became all about the textures. With a sultry black hex on the floor and a dimensional geometric tile on the walls we set the stage for a calm space. The warm walnut vanity and touches of brass cozy up the space and relate with the feel of the rest of the home. We continued the warm wood touches into the master bedroom, but went for a rich accent wall that elevated the sophistication level and sets this space apart.
[Hall Bathroom]
The floor tile in this bathroom still makes our hearts skip a beat. We designed the rest of the space to be a clean and bright white, and really let the lovely blue of the floor tile pop. The walnut vanity cabinet (complete with hairpin legs) adds a lovely level of warmth to this bathroom, and the black and brass accents add the sophisticated touch we were looking for.
[Office]
We loved the original built-ins in this space, and knew they needed to always be a part of this house, but these 60-year-old beauties definitely needed a little help. We cleaned up the cabinets and brass hardware, switched out the formica counter for a new quartz top, and painted wall a cheery accent color to liven it up a bit. And voila! We have an office that is the envy of the neighborhood.

L'espace salle à manger, avec la table en bois massif et le piètement en acier laqué anthracite. Chaises Ton Merano avec le tissu gris. Le mur entier est habillé d'un rangement fermé avec les parties ouvertes en medium laqué vert.
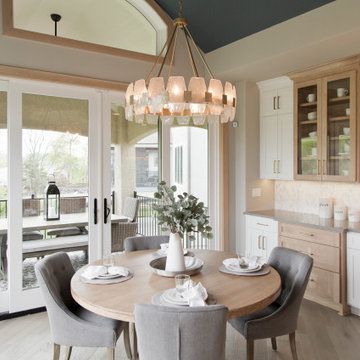
Mittelgroße Wohnküche mit beiger Wandfarbe, hellem Holzboden und braunem Boden in Kansas City
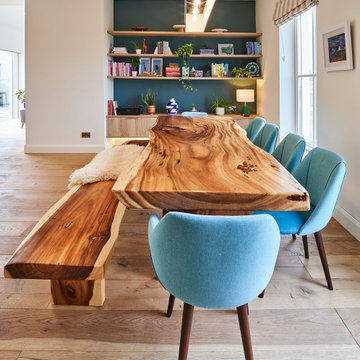
Richard & Caroline's kitchen was one of the biggest spaces we've had the pleasure of working on, yet this vast space has a very homely and welcoming feeling.
Texture has played a huge part in this design, with a mixture of materials all working in harmony and adding interest.
This property could be classed as a modern farmhouse, and the interior reflects this mix of traditional and modern.
It's home to a young family, and we're loving Caroline's playful use of colour and accessories!
As well as the meticulously designed kitchen, we created a modern storage area at the dining end to pull the two spaces together.
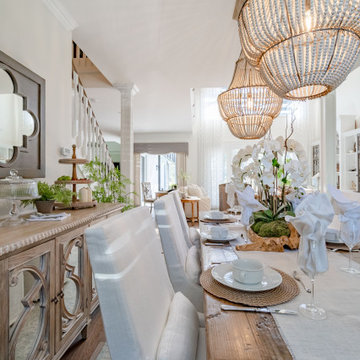
Offenes, Mittelgroßes Esszimmer mit weißer Wandfarbe, hellem Holzboden und braunem Boden in Miami

Offenes, Großes Klassisches Esszimmer mit weißer Wandfarbe, Laminat, grauem Boden und eingelassener Decke in Houston
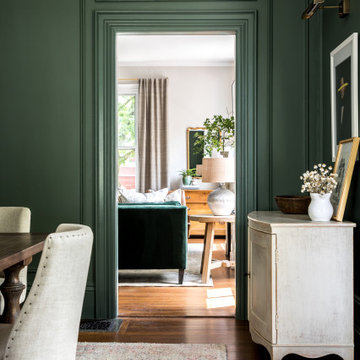
Geschlossenes Klassisches Esszimmer mit grüner Wandfarbe, dunklem Holzboden und braunem Boden in New York
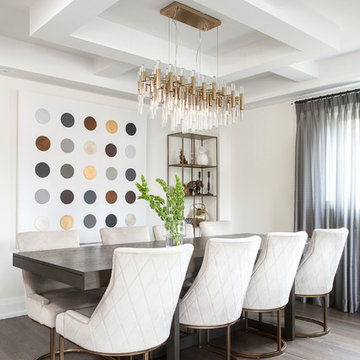
dining table with extension
Offenes, Mittelgroßes Modernes Esszimmer mit weißer Wandfarbe, dunklem Holzboden und braunem Boden in Toronto
Offenes, Mittelgroßes Modernes Esszimmer mit weißer Wandfarbe, dunklem Holzboden und braunem Boden in Toronto
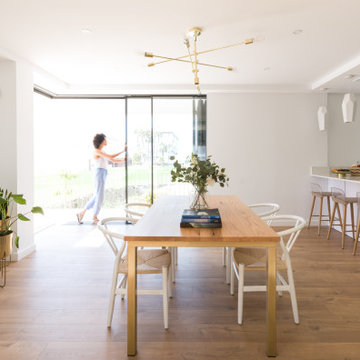
Concepto open concept. Salón abierto a cocina y amplia terraza. Con ventanas correderas que se ocultan en el cerramiento
Mittelgroße Moderne Wohnküche ohne Kamin mit weißer Wandfarbe und Laminat in Madrid
Mittelgroße Moderne Wohnküche ohne Kamin mit weißer Wandfarbe und Laminat in Madrid
Preiswerte, Gehobene Esszimmer Ideen und Design
5
