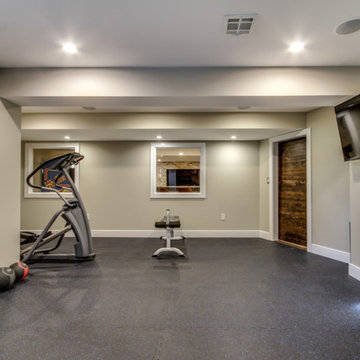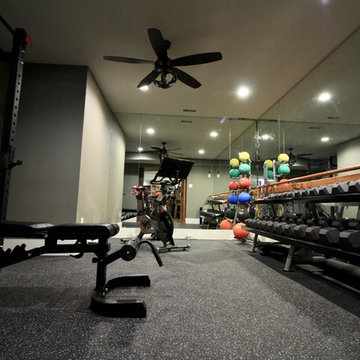Gehobene Rustikaler Fitnessraum Ideen und Design
Suche verfeinern:
Budget
Sortieren nach:Heute beliebt
21 – 40 von 79 Fotos
1 von 3
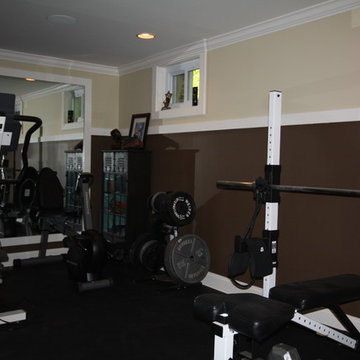
Visit Our State Of The Art Showrooms!
New Fairfax Location:
3891 Pickett Road #001
Fairfax, VA 22031
Leesburg Location:
12 Sycolin Rd SE,
Leesburg, VA 20175
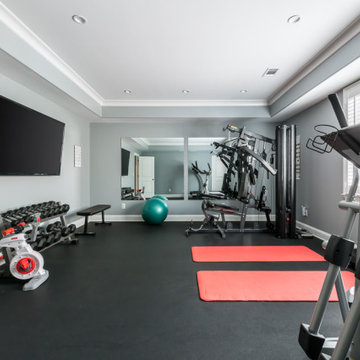
Our clients longed for a home theatre and a dedicated work out space. We designed an addition to their home that would give them all of the extra living space they needed and it looks like it has always been part of their home.
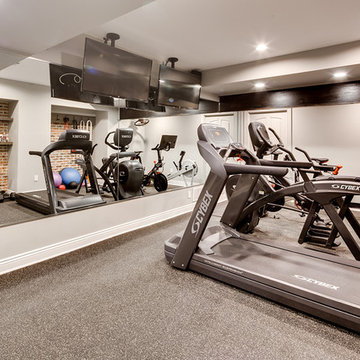
The client had a finished basement space that was not functioning for the entire family. He spent a lot of time in his gym, which was not large enough to accommodate all his equipment and did not offer adequate space for aerobic activities. To appeal to the client's entertaining habits, a bar, gaming area, and proper theater screen needed to be added. There were some ceiling and lolly column restraints that would play a significant role in the layout of our new design, but the Gramophone Team was able to create a space in which every detail appeared to be there from the beginning. Rustic wood columns and rafters, weathered brick, and an exposed metal support beam all add to this design effect becoming real.
Maryland Photography Inc.
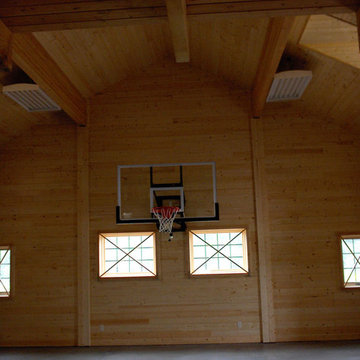
Finished indoor gym with basketball hoop.
Großer Rustikaler Fitnessraum mit Indoor-Sportplatz, brauner Wandfarbe und Betonboden in Sonstige
Großer Rustikaler Fitnessraum mit Indoor-Sportplatz, brauner Wandfarbe und Betonboden in Sonstige
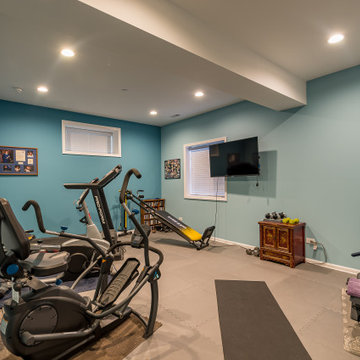
Multifunktionaler, Mittelgroßer Uriger Fitnessraum mit blauer Wandfarbe, Korkboden, grauem Boden und freigelegten Dachbalken in Chicago
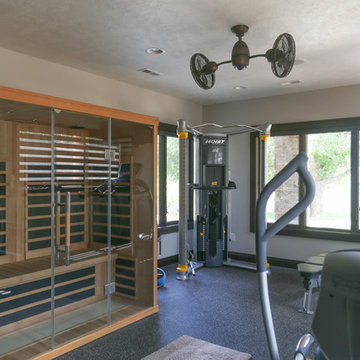
Multifunktionaler, Mittelgroßer Uriger Fitnessraum mit beiger Wandfarbe, Korkboden und grauem Boden in Sonstige
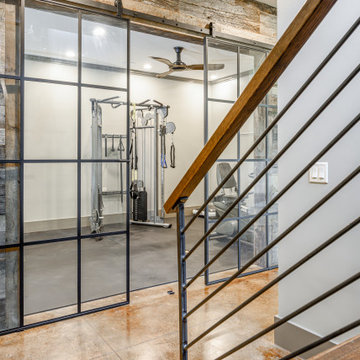
Custom-built in-home gym, in front of the stairs
Mittelgroßer Uriger Kraftraum mit beiger Wandfarbe, Betonboden und braunem Boden in Sonstige
Mittelgroßer Uriger Kraftraum mit beiger Wandfarbe, Betonboden und braunem Boden in Sonstige
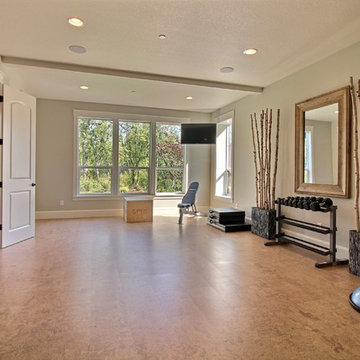
Paint Colors by Sherwin Williams
Interior Body Color : Agreeable Gray SW 7029
Interior Trim Color : Northwood Cabinets’ Eggshell
Flooring & Tile Supplied by Macadam Floor & Design
Flooring by US Floors
Flooring Product : Natural Cork in Traditional Plank
Windows by Milgard Windows & Doors
Product : StyleLine Series Windows
Supplied by Troyco
Interior Design by Creative Interiors & Design
Lighting by Globe Lighting / Destination Lighting
Doors by Western Pacific Building Materials
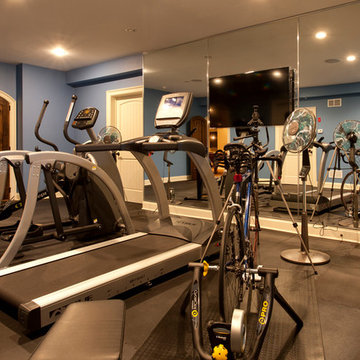
Doyle Coffin Architecture, LLC
+Dan Lenore, Photographer
Multifunktionaler, Großer Rustikaler Fitnessraum mit blauer Wandfarbe in New York
Multifunktionaler, Großer Rustikaler Fitnessraum mit blauer Wandfarbe in New York
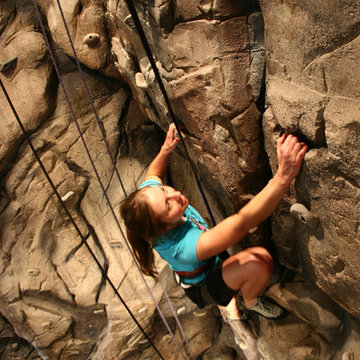
Eldorado Climbing Walls
Geräumiger Rustikaler Fitnessraum mit Kletterwand und beiger Wandfarbe in Denver
Geräumiger Rustikaler Fitnessraum mit Kletterwand und beiger Wandfarbe in Denver
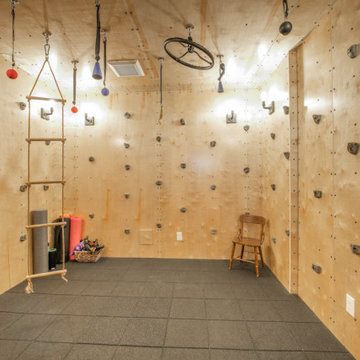
Completed in 2019, this is a home we completed for client who initially engaged us to remodeled their 100 year old classic craftsman bungalow on Seattle’s Queen Anne Hill. During our initial conversation, it became readily apparent that their program was much larger than a remodel could accomplish and the conversation quickly turned toward the design of a new structure that could accommodate a growing family, a live-in Nanny, a variety of entertainment options and an enclosed garage – all squeezed onto a compact urban corner lot.
Project entitlement took almost a year as the house size dictated that we take advantage of several exceptions in Seattle’s complex zoning code. After several meetings with city planning officials, we finally prevailed in our arguments and ultimately designed a 4 story, 3800 sf house on a 2700 sf lot. The finished product is light and airy with a large, open plan and exposed beams on the main level, 5 bedrooms, 4 full bathrooms, 2 powder rooms, 2 fireplaces, 4 climate zones, a huge basement with a home theatre, guest suite, climbing gym, and an underground tavern/wine cellar/man cave. The kitchen has a large island, a walk-in pantry, a small breakfast area and access to a large deck. All of this program is capped by a rooftop deck with expansive views of Seattle’s urban landscape and Lake Union.
Unfortunately for our clients, a job relocation to Southern California forced a sale of their dream home a little more than a year after they settled in after a year project. The good news is that in Seattle’s tight housing market, in less than a week they received several full price offers with escalator clauses which allowed them to turn a nice profit on the deal.
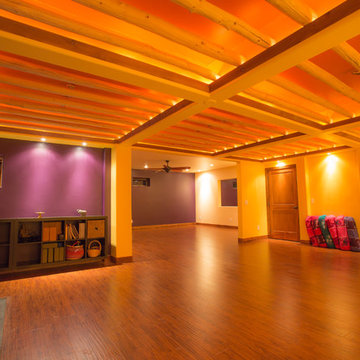
Großer Rustikaler Yogaraum mit lila Wandfarbe, braunem Holzboden und braunem Boden in Denver
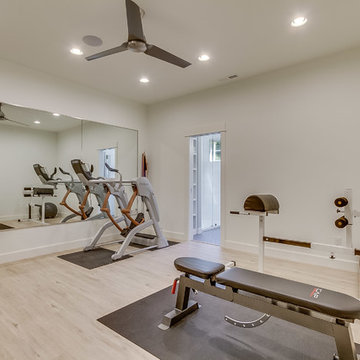
Photo by Matthew Witschonke
Rustikaler Kraftraum mit grauer Wandfarbe, Linoleum und beigem Boden in Seattle
Rustikaler Kraftraum mit grauer Wandfarbe, Linoleum und beigem Boden in Seattle
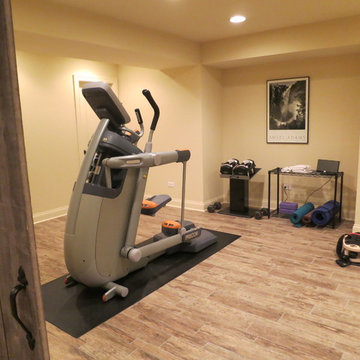
Multifunktionaler, Mittelgroßer Rustikaler Fitnessraum mit Keramikboden in Chicago
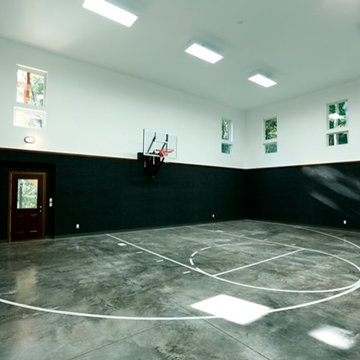
Großer Uriger Fitnessraum mit Indoor-Sportplatz, bunten Wänden und Betonboden in Cedar Rapids
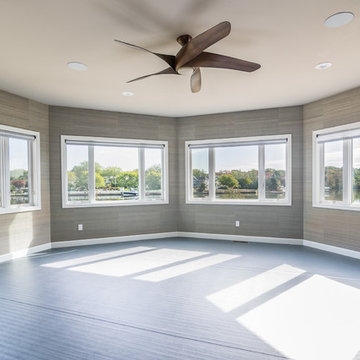
Yoga room with custom yoga mat flooring. Great view of the waterfront. Fabric wall covering, built in discreet speakers. Timothy Hill
Großer Rustikaler Yogaraum mit beiger Wandfarbe und grauem Boden in New York
Großer Rustikaler Yogaraum mit beiger Wandfarbe und grauem Boden in New York
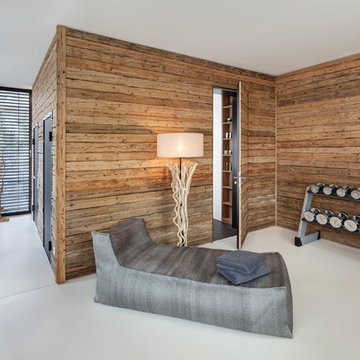
Erich Spahn
Multifunktionaler, Mittelgroßer Rustikaler Fitnessraum mit brauner Wandfarbe in München
Multifunktionaler, Mittelgroßer Rustikaler Fitnessraum mit brauner Wandfarbe in München
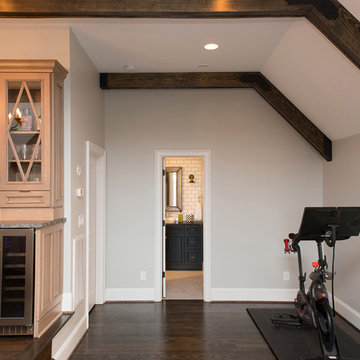
Multi-faceted custom attic renovation including a guest suite w/ built-in Murphy beds and private bath, and a fully equipped entertainment room with a full bar.
Gehobene Rustikaler Fitnessraum Ideen und Design
2
