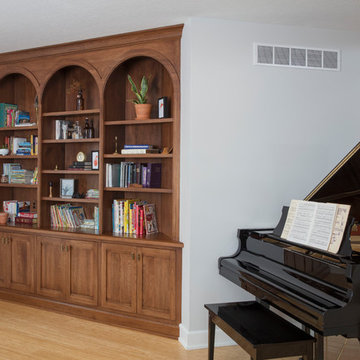Gehobene Skandinavische Wohnideen
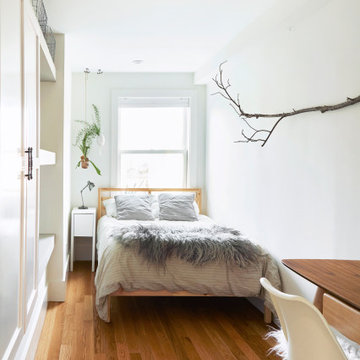
Brand new Bedroom. Took one room and made into two for this family of 7. The back wall used to be doors to a deck that was in the front, no one used it. It is now a nice garden. See Growsgreen portfolio.
I love this room the best because it envelops you and feels like I imagine a cocoon would feel.
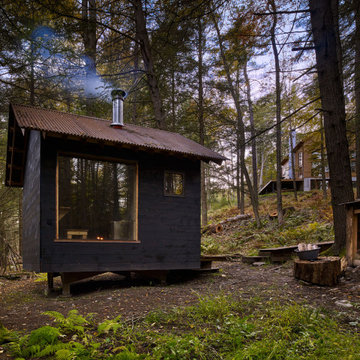
Detached sauna building with pine-tar stained shiplap siding and corten roofing.
Freistehendes, Großes Skandinavisches Gartenhaus als Arbeitsplatz, Studio oder Werkraum in New York
Freistehendes, Großes Skandinavisches Gartenhaus als Arbeitsplatz, Studio oder Werkraum in New York

conception agence Épicène
photos Bertrand Fompeyrine
Kleines Skandinavisches Duschbad mit hellen Holzschränken, bodengleicher Dusche, Wandtoilette, beigen Fliesen, Keramikfliesen, weißer Wandfarbe, Keramikboden, Einbauwaschbecken, Terrazzo-Waschbecken/Waschtisch, braunem Boden und beiger Waschtischplatte in Paris
Kleines Skandinavisches Duschbad mit hellen Holzschränken, bodengleicher Dusche, Wandtoilette, beigen Fliesen, Keramikfliesen, weißer Wandfarbe, Keramikboden, Einbauwaschbecken, Terrazzo-Waschbecken/Waschtisch, braunem Boden und beiger Waschtischplatte in Paris
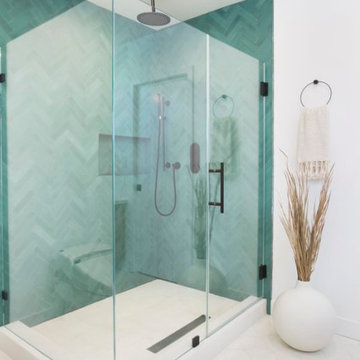
Mittelgroßes Nordisches Badezimmer En Suite mit Eckdusche, blauen Fliesen, Keramikfliesen, weißer Wandfarbe, Keramikboden, weißem Boden und Falttür-Duschabtrennung in Los Angeles
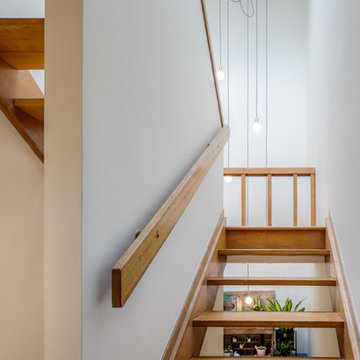
Schwebende, Mittelgroße Skandinavische Treppe mit offenen Setzstufen in Philadelphia

Große Skandinavische Wohnküche in U-Form mit Landhausspüle, Schrankfronten mit vertiefter Füllung, weißen Schränken, Quarzit-Arbeitsplatte, Küchenrückwand in Weiß, Rückwand aus Marmor, Küchengeräten aus Edelstahl, hellem Holzboden, Kücheninsel, beigem Boden und weißer Arbeitsplatte in San Francisco

Alex Maguire Photography -
Our brief was to expand this period property into a modern 3 bedroom family home. In doing so we managed to create some interesting architectural openings which introduced plenty of daylight and a very open view from front to back.

The detailed plans for this bathroom can be purchased here: https://www.changeyourbathroom.com/shop/felicitous-flora-bathroom-plans/
The original layout of this bathroom underutilized the spacious floor plan and had an entryway out into the living room as well as a poorly placed entry between the toilet and the shower into the master suite. The new floor plan offered more privacy for the water closet and cozier area for the round tub. A more spacious shower was created by shrinking the floor plan - by bringing the wall of the former living room entry into the bathroom it created a deeper shower space and the additional depth behind the wall offered deep towel storage. A living plant wall thrives and enjoys the humidity each time the shower is used. An oak wood wall gives a natural ambiance for a relaxing, nature inspired bathroom experience.
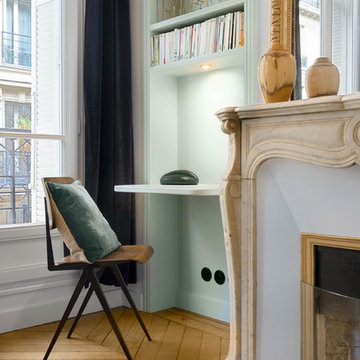
Thomas Leclerc
Großes Nordisches Hauptschlafzimmer ohne Kamin mit weißer Wandfarbe, hellem Holzboden und braunem Boden in Paris
Großes Nordisches Hauptschlafzimmer ohne Kamin mit weißer Wandfarbe, hellem Holzboden und braunem Boden in Paris
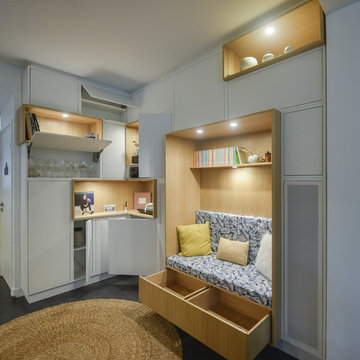
Conception et réalisation par Julien Devaux
Große, Offene Nordische Bibliothek mit Kamin, Kaminumrandung aus Metall und grauem Boden in Paris
Große, Offene Nordische Bibliothek mit Kamin, Kaminumrandung aus Metall und grauem Boden in Paris
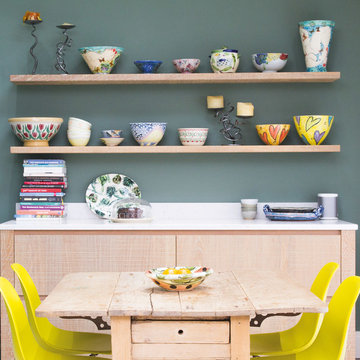
Riven engineered oak doors provide a striking effect on this contemporary kitchen. Silestone worktops around the perimeter of the kitchen contrast nicely with the grey worktop on the island unit. This kitchen features clever storage solutions including secondary drawers within drawers to keep the look uncluttered yet functional, lifting locker door with Blum Aventos HF hinges to give unrestricted access to the cabinet interior and internal larder racking that provides a stylish and practical storage solution. The kitchen also houses integrated appliances such as fridge freezer and dishwasher. A black AGA range provides heat and a Faber Northia hood takes care of the cooking extraction. A bespoke sideboard and shelves were also crafted for the dining area of the kitchen.
Photos: Ian Hampson (www.icadworx.co.uk)
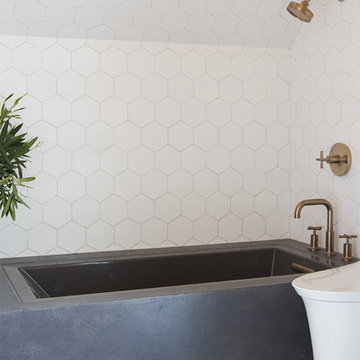
Designed by Sarah Sherman Samuel
Mittelgroßes Nordisches Badezimmer En Suite mit flächenbündigen Schrankfronten, hellen Holzschränken, Unterbauwanne, Duschbadewanne, Toilette mit Aufsatzspülkasten, weißen Fliesen, Keramikfliesen, weißer Wandfarbe, Aufsatzwaschbecken, Waschtisch aus Holz, beigem Boden, offener Dusche und beiger Waschtischplatte in Los Angeles
Mittelgroßes Nordisches Badezimmer En Suite mit flächenbündigen Schrankfronten, hellen Holzschränken, Unterbauwanne, Duschbadewanne, Toilette mit Aufsatzspülkasten, weißen Fliesen, Keramikfliesen, weißer Wandfarbe, Aufsatzwaschbecken, Waschtisch aus Holz, beigem Boden, offener Dusche und beiger Waschtischplatte in Los Angeles

This bathroom was part of an apartment renovation and I used the same finishes that I used in their kitchen to keep a seamless design through-out.
The wall mounted vanity unit features large draws with american Oak veneer finish (planked) and Black Granite top with under-mounted sinks. Large mirror unit features storage behind the mirrors and lighting about the unit.
Large walk in shower with rain-head and adjustable shower.
Photography by Kallan MacLeod

Photo : BCDF Studio
Offene, Einzeilige, Mittelgroße Skandinavische Küche ohne Insel mit Unterbauwaschbecken, hellen Holzschränken, Küchenrückwand in Weiß, Kassettenfronten, Quarzit-Arbeitsplatte, Rückwand aus Keramikfliesen, Elektrogeräten mit Frontblende, Zementfliesen für Boden, buntem Boden und weißer Arbeitsplatte in Paris
Offene, Einzeilige, Mittelgroße Skandinavische Küche ohne Insel mit Unterbauwaschbecken, hellen Holzschränken, Küchenrückwand in Weiß, Kassettenfronten, Quarzit-Arbeitsplatte, Rückwand aus Keramikfliesen, Elektrogeräten mit Frontblende, Zementfliesen für Boden, buntem Boden und weißer Arbeitsplatte in Paris

This bathroom is part of a new Master suite construction for a traditional house in the city of Burbank.
The space of this lovely bath is only 7.5' by 7.5'
Going for the minimalistic look and a linear pattern for the concept.
The floor tiles are 8"x8" concrete tiles with repetitive pattern imbedded in the, this pattern allows you to play with the placement of the tile and thus creating your own "Labyrinth" pattern.
The two main bathroom walls are covered with 2"x8" white subway tile layout in a Traditional herringbone pattern.
The toilet is wall mounted and has a hidden tank, the hidden tank required a small frame work that created a nice shelve to place decorative items above the toilet.
You can see a nice dark strip of quartz material running on top of the shelve and the pony wall then it continues to run down all the way to the floor, this is the same quartz material as the counter top that is sitting on top of the vanity thus connecting the two elements together.
For the final touch for this style we have used brushed brass plumbing fixtures and accessories.
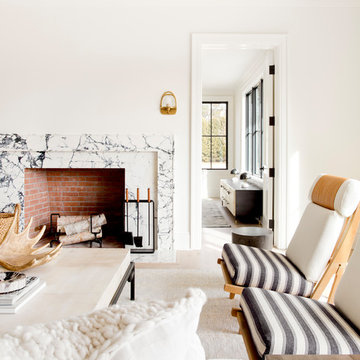
Großes, Repräsentatives, Fernseherloses, Abgetrenntes Skandinavisches Wohnzimmer mit weißer Wandfarbe, hellem Holzboden, Kamin, Kaminumrandung aus Stein und beigem Boden in New York
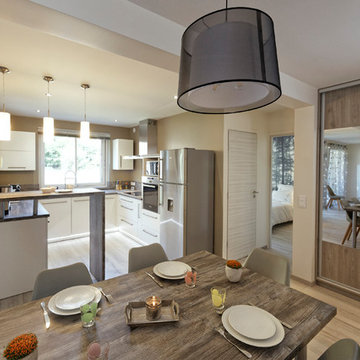
Vue sur le grand placard de l'entrée, avec portes coulissantes.
Cette pièce à vivre est le coeur de l'appartement et je tenais à ce que les locataires prennent pleinement conscience de l'espace et de la lumière dès leur arrivée dans l'appartement. Genre : "wouah !". On a donc complètement ouvert l'espace, abattu les cloisons et un mur porteur pour ne conserver qu'un poteau avec IPN. La jolie lumière qui arrive du côté rivière a pu ainsi baigner la totalité de l'espace. Une fois tout ouvert, il a fallu guider à nouveau l'oeil, aider l'orientation en marquant les espaces ainsi ouverts. La cuisine a été mise en valeur dans son "cube" avec un coloris de peinture plus soutenu et un éclairage sous les meubles au sol.
Le coin salon a été séparé par un claustra qui marque l'espace sans casser la perspective, et qui permet de venir appuyer la TV. Le coin salon est mis en valeur par l'application de quelques lés de papier-peints (Scion).
Les murs sont peints avec des peintures lessivables. La table de la salle à manger, réalisée dans le même matériau que le plan de la cuisine, permet d'accueillir 8 convives.
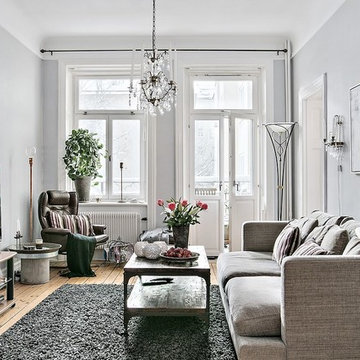
Abgetrenntes, Mittelgroßes Nordisches Wohnzimmer mit grauer Wandfarbe, hellem Holzboden und freistehendem TV in Stockholm
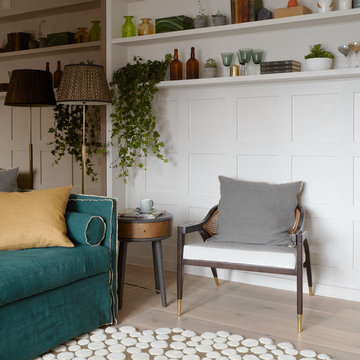
This apartment is designed by Black and Milk Interior Design. They specialise in Modern Interiors for Modern London Homes. https://blackandmilk.co.uk
Gehobene Skandinavische Wohnideen
3



















