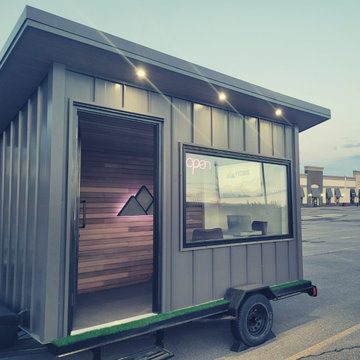Gehobene Tiny Houses Ideen und Design
Sortieren nach:Heute beliebt
61 – 80 von 240 Fotos
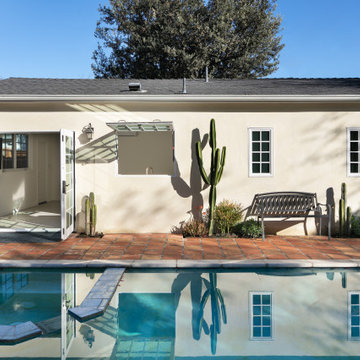
An ADU that will be mostly used as a pool house.
Large French doors with a good-sized awning window to act as a serving point from the interior kitchenette to the pool side.
A slick modern concrete floor finish interior is ready to withstand the heavy traffic of kids playing and dragging in water from the pool.
Vaulted ceilings with whitewashed cross beams provide a sensation of space.
An oversized shower with a good size vanity will make sure any guest staying over will be able to enjoy a comfort of a 5-star hotel.
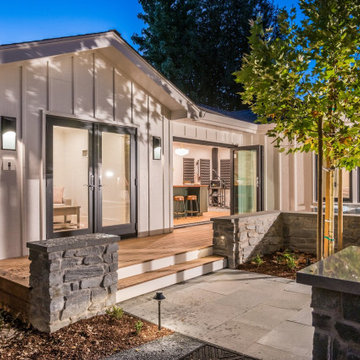
This custom built ADU provided this family with extra space for their aging parents. Burton handled this project from concept to completion.
Mittelgroßes, Einstöckiges Tiny House mit Faserzement-Fassade, beiger Fassadenfarbe, Satteldach, Schindeldach, schwarzem Dach und Wandpaneelen in San Francisco
Mittelgroßes, Einstöckiges Tiny House mit Faserzement-Fassade, beiger Fassadenfarbe, Satteldach, Schindeldach, schwarzem Dach und Wandpaneelen in San Francisco
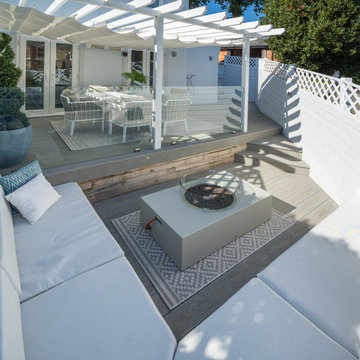
Nestled in the heart of Cowes on the Isle of Wight, this gorgeous Hampton's style cottage proves that good things, do indeed, come in 'small packages'!
Small spaces packed with BIG designs and even larger solutions, this cottage may be small, but it's certainly mighty, ensuring that storage is not forgotten about, alongside practical amenities.
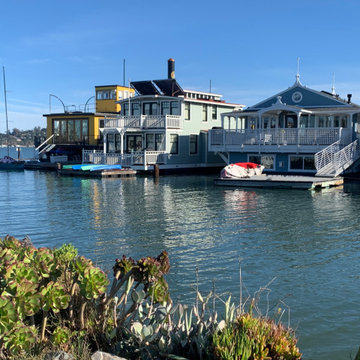
This unique home was refreshed using materials and details that reflect and enhance the sway and flow of its peaceful water setting. Custom furnishings for the master bedroom’s sitting area create a cozy retreat for curling up by the custom floor-to-ceiling honed marble fireplace. Beautiful new custom cabinetry in a fresh white designed to function for our client’s needs make all the difference in the previously dark, ill-functioning kitchen. We replaced the seldom used teak deck furniture with fun, inviting hanging chairs that my client and her kids now enjoy daily.
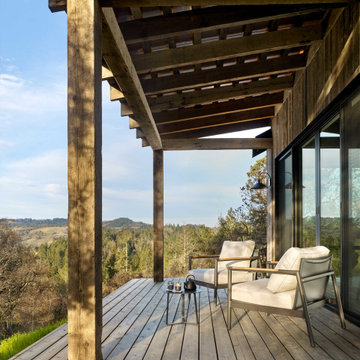
Bespoke guest cabin with rustic finishes and extreme attention to detail. Materials included reclaimed wood for flooring, beams and ceilings and exterior siding. Venetian plaster with custom iron fixtures throughout.
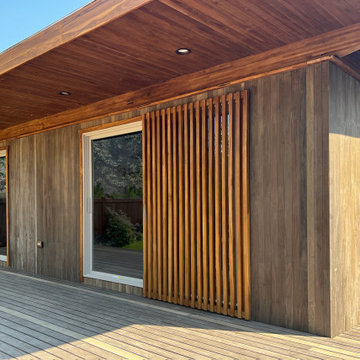
Our Portland 560 Model is efficient and spacious 1 bedroom/1 bathroom home built completely out of teak grown from our tree farms. This Prefabricated ADU (Accessory Dwelling Unit) makes a great rental and includes a 300 ft2 teak deck. Lower your carbon footprint and generate some rental income as well.
Furniture-grade finishes
Teak exterior cladding
Teak wide plank floor
Teak Ceiling
Teak doors, millwork, and cabinetry
Solar option available
560 sf home with 300 sf deck
Site plan, design, engineering, and permit coordination included
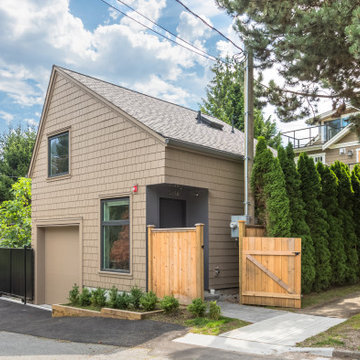
Kleines, Zweistöckiges Nordisches Tiny House mit Faserzement-Fassade, beiger Fassadenfarbe, Satteldach, Schindeldach, schwarzem Dach und Schindeln in Vancouver
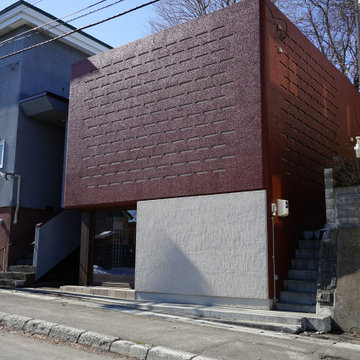
セカンドハウス
Kleines, Zweistöckiges Modernes Tiny House mit Putzfassade und Lilaner Fassadenfarbe in Sapporo
Kleines, Zweistöckiges Modernes Tiny House mit Putzfassade und Lilaner Fassadenfarbe in Sapporo
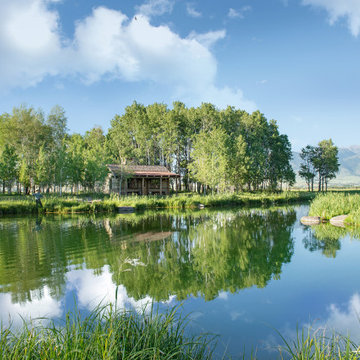
Kleines, Einstöckiges Rustikales Haus mit brauner Fassadenfarbe, Satteldach, Schindeldach, braunem Dach und Verschalung in Sonstige
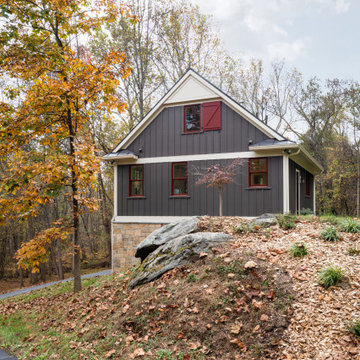
Entrance to the in-law suite above the garage
Großes, Zweistöckiges Klassisches Tiny House mit Faserzement-Fassade, grüner Fassadenfarbe, Satteldach, Blechdach, schwarzem Dach und Wandpaneelen in Washington, D.C.
Großes, Zweistöckiges Klassisches Tiny House mit Faserzement-Fassade, grüner Fassadenfarbe, Satteldach, Blechdach, schwarzem Dach und Wandpaneelen in Washington, D.C.
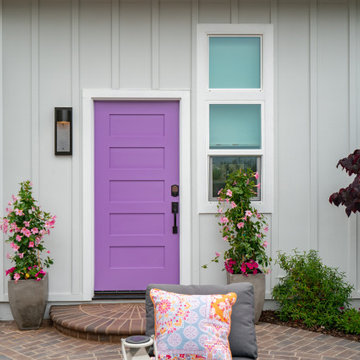
Kleines, Einstöckiges Modernes Tiny House mit Faserzement-Fassade, grauer Fassadenfarbe, Walmdach, Schindeldach, grauem Dach und Wandpaneelen in San Diego
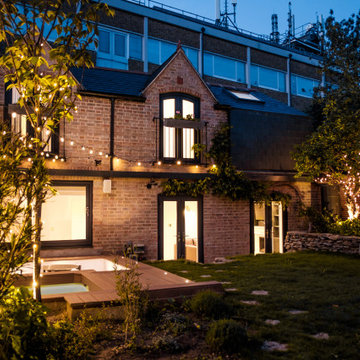
Kleines, Zweistöckiges Klassisches Tiny House mit Backsteinfassade, bunter Fassadenfarbe, Mansardendach und Ziegeldach in London
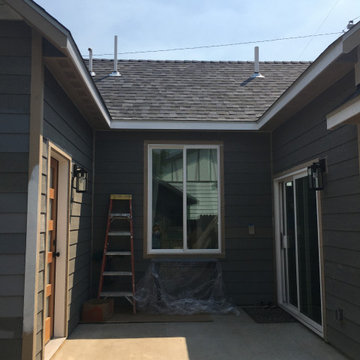
Kleines, Einstöckiges Klassisches Tiny House mit Faserzement-Fassade, grauer Fassadenfarbe, Satteldach, Schindeldach, Schindeln und schwarzem Dach in Sonstige
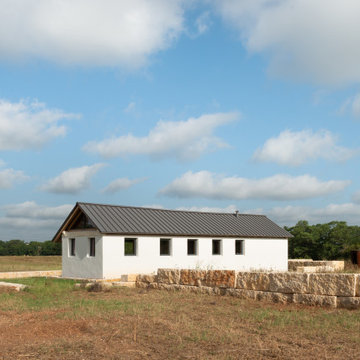
Each opening frames a landscape scene, creating a 360° view of the Hill Country.
Kleines, Einstöckiges Mediterranes Tiny House mit Putzfassade, weißer Fassadenfarbe, Satteldach, Blechdach und grauem Dach in Austin
Kleines, Einstöckiges Mediterranes Tiny House mit Putzfassade, weißer Fassadenfarbe, Satteldach, Blechdach und grauem Dach in Austin
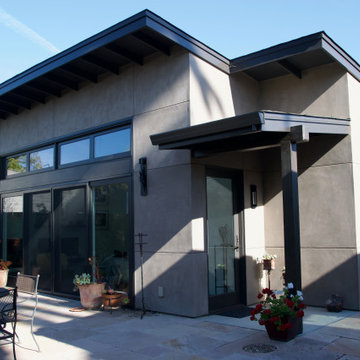
780SF Accessory Dwelling Unit has an open floor plan.
Owners wanted a backyard guest, entertainment area.
Kleines Modernes Tiny House mit brauner Fassadenfarbe, Pultdach, Schindeldach und schwarzem Dach in San Francisco
Kleines Modernes Tiny House mit brauner Fassadenfarbe, Pultdach, Schindeldach und schwarzem Dach in San Francisco
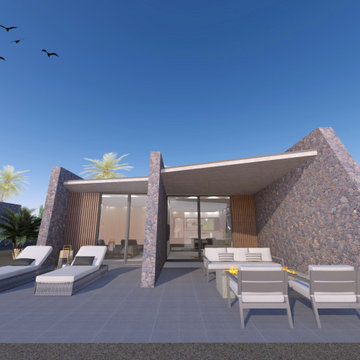
Exterior de vivienda accesible de 1 dormitorio, funcionalidad para personas con discapacidad funcional, movilidad.
Integrado en la estetica de la zona:
Sistemas bioclimáticos de ahorro energético como estudio de sombras, ventilación cruzada e inercias térmicas tenidas en cuenta
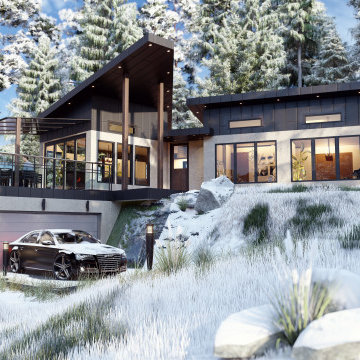
Stunning view of the Pacific ocean and this house is taking all the view it can.
Kleines, Einstöckiges Modernes Tiny House mit Backsteinfassade, beiger Fassadenfarbe, Pultdach und Blechdach in Sonstige
Kleines, Einstöckiges Modernes Tiny House mit Backsteinfassade, beiger Fassadenfarbe, Pultdach und Blechdach in Sonstige
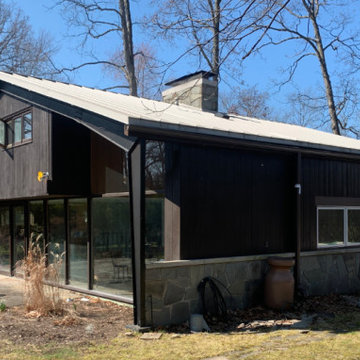
Took a worn out look on a home that needed a face lift standing between new homes. Kept the look and brought it into the 21st century, yet you can reminisce and feel like your back in the 50:s with todays conveniences.
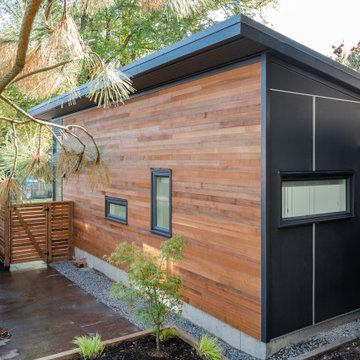
500 sqft laneway
Kleines, Einstöckiges Modernes Haus mit brauner Fassadenfarbe, Pultdach, Blechdach und schwarzem Dach in Sonstige
Kleines, Einstöckiges Modernes Haus mit brauner Fassadenfarbe, Pultdach, Blechdach und schwarzem Dach in Sonstige
Gehobene Tiny Houses Ideen und Design
4
