Gehobene Tiny Houses Ideen und Design
Suche verfeinern:
Budget
Sortieren nach:Heute beliebt
121 – 140 von 240 Fotos
1 von 3
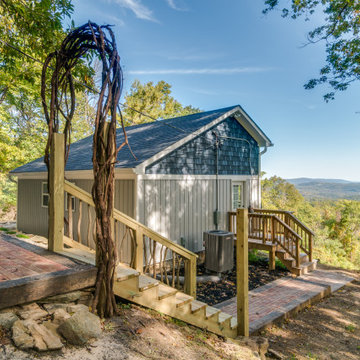
We wanted to transform the entry to garner a cottage feel upon approach. Walk and steps were done with railroad tie borders with recycled brick taken from a project in Old Town Alexandria
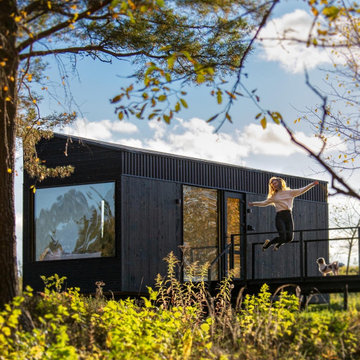
Compact modular house for 1-2 people, with the possibility of transportation. The living module includes a recreation area, kitchen, bathroom, sauna and open-air terrace for barbecue.
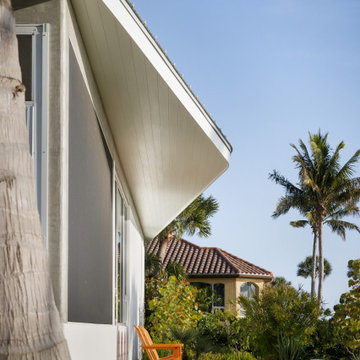
Parc Fermé is an area at an F1 race track where cars are parked for display for onlookers.
Our project, Parc Fermé was designed and built for our previous client (see Bay Shore) who wanted to build a guest house and house his most recent retired race cars. The roof shape is inspired by his favorite turns at his favorite race track. Race fans may recognize it.
The space features a kitchenette, a full bath, a murphy bed, a trophy case, and the coolest Big Green Egg grill space you have ever seen. It was located on Sarasota Bay.
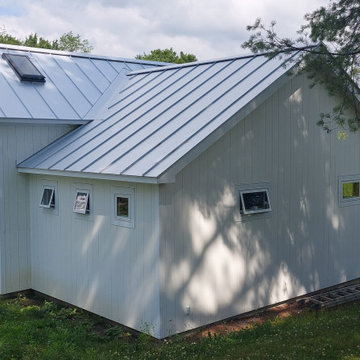
Concept Sketch
Kleines, Einstöckiges Landhausstil Haus mit weißer Fassadenfarbe, Satteldach, Blechdach, grauem Dach und Wandpaneelen in Sonstige
Kleines, Einstöckiges Landhausstil Haus mit weißer Fassadenfarbe, Satteldach, Blechdach, grauem Dach und Wandpaneelen in Sonstige
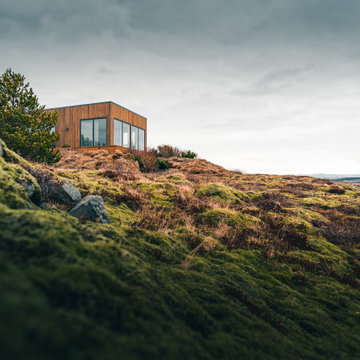
Classic style meets master craftsmanship in every Tekton CA custom Accessory Dwelling Unit - ADU - new home build or renovation. This home represents the style and craftsmanship you can expect from our expert team. Our founders have over 100 years of combined experience bringing dreams to life!
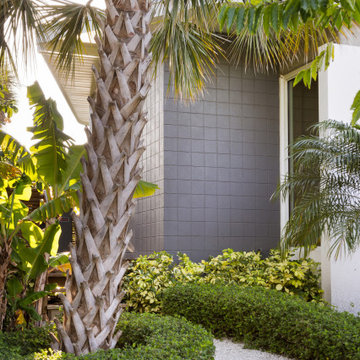
Parc Fermé is an area at an F1 race track where cars are parked for display for onlookers.
Our project, Parc Fermé was designed and built for our previous client (see Bay Shore) who wanted to build a guest house and house his most recent retired race cars. The roof shape is inspired by his favorite turns at his favorite race track. Race fans may recognize it.
The space features a kitchenette, a full bath, a murphy bed, a trophy case, and the coolest Big Green Egg grill space you have ever seen. It was located on Sarasota Bay.
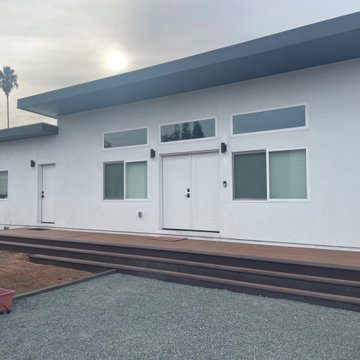
Großes, Einstöckiges Modernes Haus mit weißer Fassadenfarbe, Flachdach und grauem Dach in San Francisco
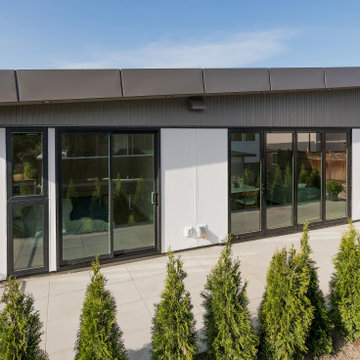
Mittelgroßes, Einstöckiges Modernes Tiny House mit Faserzement-Fassade, weißer Fassadenfarbe, Flachdach, schwarzem Dach und Wandpaneelen in Vancouver
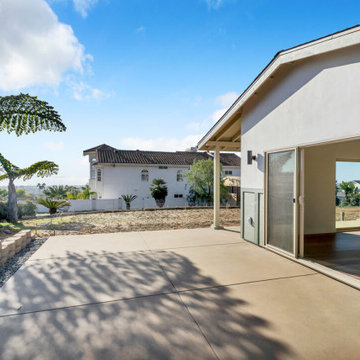
Exterior Side Patio
Großes, Einstöckiges Skandinavisches Tiny House mit Putzfassade, bunter Fassadenfarbe, Satteldach, Schindeldach, braunem Dach und Wandpaneelen in San Diego
Großes, Einstöckiges Skandinavisches Tiny House mit Putzfassade, bunter Fassadenfarbe, Satteldach, Schindeldach, braunem Dach und Wandpaneelen in San Diego
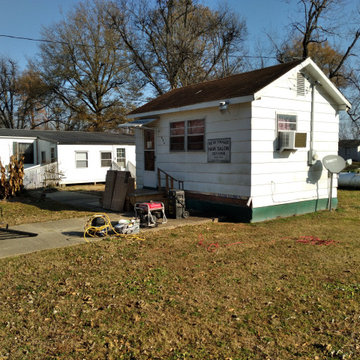
Installation of vinyl siding and faux stone skirting on a hair salon
Mittelgroßes, Einstöckiges Tiny House mit Vinylfassade, beiger Fassadenfarbe, Satteldach, Schindeldach, schwarzem Dach und Wandpaneelen in Sonstige
Mittelgroßes, Einstöckiges Tiny House mit Vinylfassade, beiger Fassadenfarbe, Satteldach, Schindeldach, schwarzem Dach und Wandpaneelen in Sonstige
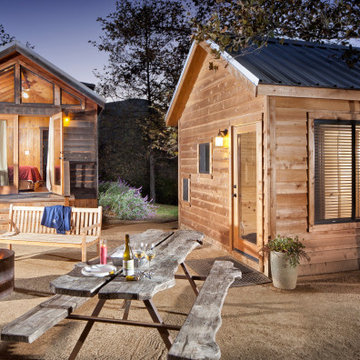
Glamping resort in Santa Barbara California
Mittelgroßes, Einstöckiges Uriges Haus mit Blechdach in Santa Barbara
Mittelgroßes, Einstöckiges Uriges Haus mit Blechdach in Santa Barbara
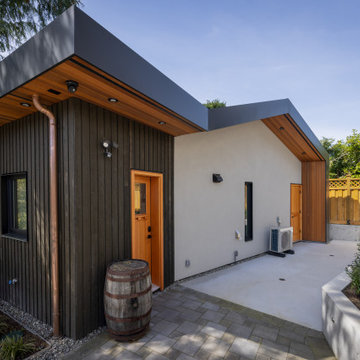
Modern roof lines that transcend down the exterior walls, creating a clean form of flow.
Kleines, Zweistöckiges Modernes Haus mit Mix-Fassade, Satteldach, schwarzem Dach und Wandpaneelen in Vancouver
Kleines, Zweistöckiges Modernes Haus mit Mix-Fassade, Satteldach, schwarzem Dach und Wandpaneelen in Vancouver
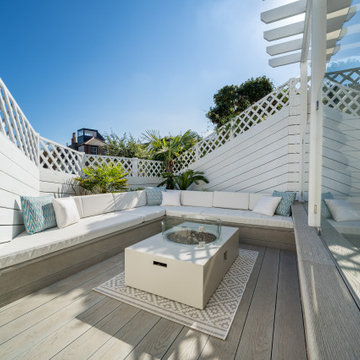
Nestled in the heart of Cowes on the Isle of Wight, this gorgeous Hampton's style cottage proves that good things, do indeed, come in 'small packages'!
Small spaces packed with BIG designs and even larger solutions, this cottage may be small, but it's certainly mighty, ensuring that storage is not forgotten about, alongside practical amenities.
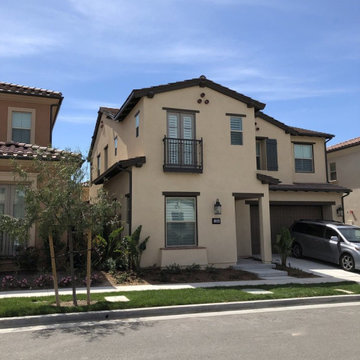
Example of a room addition in a Irvine house. New flooring and windows were all installed as well as a mini balcony
Mittelgroßes, Zweistöckiges Tiny House mit Putzfassade, beiger Fassadenfarbe, Halbwalmdach, Ziegeldach und braunem Dach in Orange County
Mittelgroßes, Zweistöckiges Tiny House mit Putzfassade, beiger Fassadenfarbe, Halbwalmdach, Ziegeldach und braunem Dach in Orange County
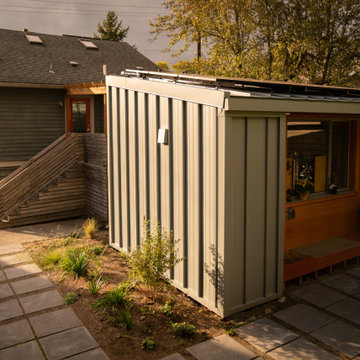
Kleines Modernes Tiny House mit Metallfassade und Blechdach in Seattle
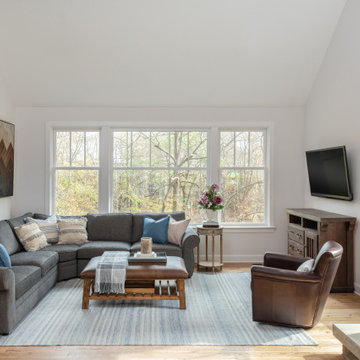
Living room of the in-law suite above the garage
Großes, Zweistöckiges Klassisches Tiny House mit Faserzement-Fassade, grüner Fassadenfarbe, Satteldach, Blechdach, schwarzem Dach und Wandpaneelen in Washington, D.C.
Großes, Zweistöckiges Klassisches Tiny House mit Faserzement-Fassade, grüner Fassadenfarbe, Satteldach, Blechdach, schwarzem Dach und Wandpaneelen in Washington, D.C.
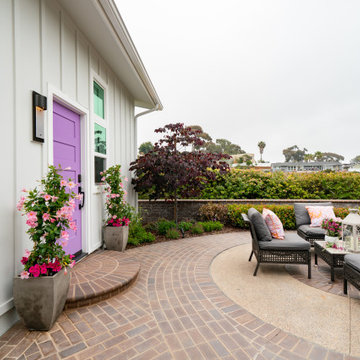
Kleines, Einstöckiges Modernes Tiny House mit Faserzement-Fassade, grauer Fassadenfarbe, Walmdach, Schindeldach, grauem Dach und Wandpaneelen in San Diego
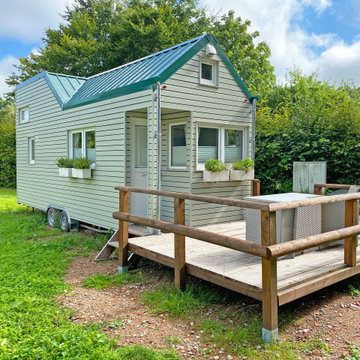
Unsere Tiny Häuser sind , meines Wissens, die einzigen Tiny Deutschlands die die ENEV2014 bestehen, eine Statik besitzen (Sogar für Erdbebengebiete) UND von PKWs gezogen werden dürfen im Straßenverkehr.
Daher kann es als Hauptwohnsitz genutzt werden.
Inkl des Schlafloftes haben wir 21 qm Wohnfläche. Eine Küche und ein Bad sind serienmäßig verbaut.
Da es sich um ein Fahrzeug handelt, ist es besonders für Vermieter durch die steuerlichen Vorteile interressant.
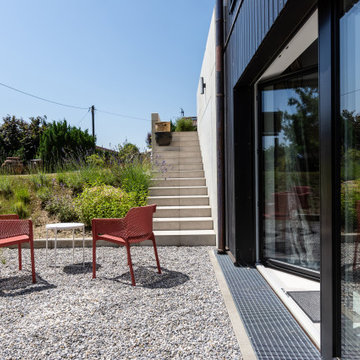
Kleines, Zweistöckiges Modernes Haus mit schwarzer Fassadenfarbe, Pultdach und Blechdach in München
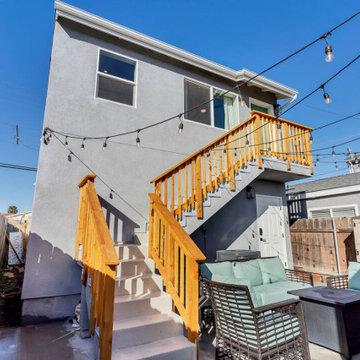
Exterior 2 story ADU with garage below.
Großes, Zweistöckiges Maritimes Tiny House mit Putzfassade, blauer Fassadenfarbe, Satteldach, Schindeldach und grauem Dach in San Diego
Großes, Zweistöckiges Maritimes Tiny House mit Putzfassade, blauer Fassadenfarbe, Satteldach, Schindeldach und grauem Dach in San Diego
Gehobene Tiny Houses Ideen und Design
7