Gehobene Tiny Houses Ideen und Design
Suche verfeinern:
Budget
Sortieren nach:Heute beliebt
161 – 180 von 240 Fotos
1 von 3
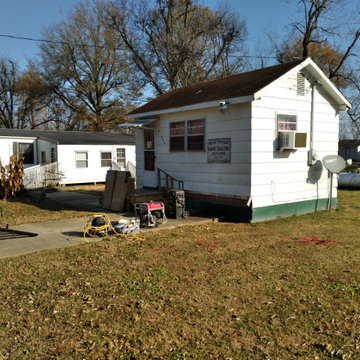
Installation of vinyl siding and faux stone skirting on a hair salon
Mittelgroßes, Einstöckiges Tiny House mit Vinylfassade, beiger Fassadenfarbe, Satteldach, Schindeldach, schwarzem Dach und Wandpaneelen in Sonstige
Mittelgroßes, Einstöckiges Tiny House mit Vinylfassade, beiger Fassadenfarbe, Satteldach, Schindeldach, schwarzem Dach und Wandpaneelen in Sonstige
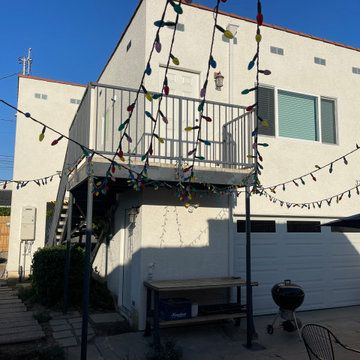
Finished front entry for garage and stairway to 2nd floor
Mittelgroßes, Zweistöckiges Mediterranes Tiny House mit Putzfassade, beiger Fassadenfarbe, Flachdach und Schindeldach in Los Angeles
Mittelgroßes, Zweistöckiges Mediterranes Tiny House mit Putzfassade, beiger Fassadenfarbe, Flachdach und Schindeldach in Los Angeles

Kleines, Einstöckiges Landhausstil Haus mit weißer Fassadenfarbe, Flachdach, Blechdach, schwarzem Dach und Verschalung in Sonstige
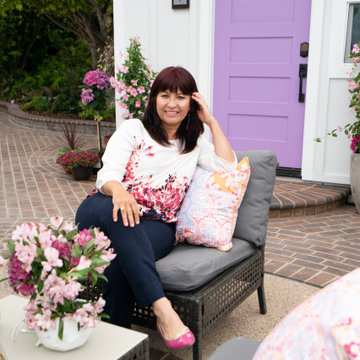
Kleines, Einstöckiges Modernes Tiny House mit Faserzement-Fassade, grauer Fassadenfarbe, Walmdach, Schindeldach, grauem Dach und Wandpaneelen in San Diego
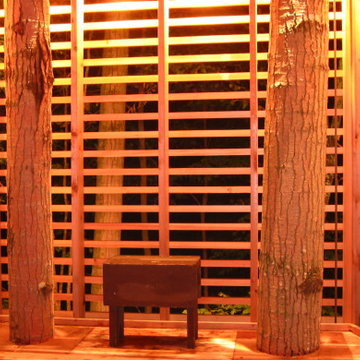
“The trees still sway, the wind, daylight, darkness and moonlight pass through the openings as through so many inner branches. Anyone taking shelter in its floors will certainly feel the rustle and rush of breeze. It’s enough to inspire nostalgia for a childlike appreciation of things.”
-Phyllis Richardson, XS Extreme, Thames & Hudson, London
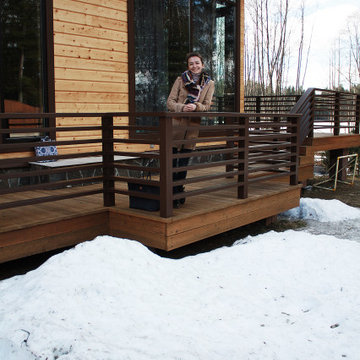
Проект гостевого дома из клееного бруса 46м2
Mittelgroßes, Einstöckiges Modernes Tiny House mit Flachdach, Misch-Dachdeckung und braunem Dach in Sankt Petersburg
Mittelgroßes, Einstöckiges Modernes Tiny House mit Flachdach, Misch-Dachdeckung und braunem Dach in Sankt Petersburg
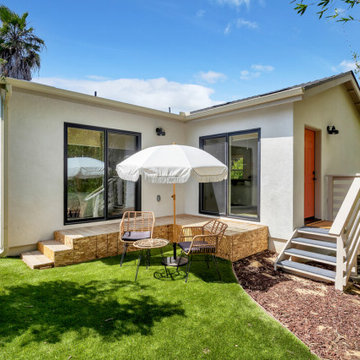
Exterior front door entrance and sliding glass door entrances.
Großes, Einstöckiges Modernes Tiny House mit Putzfassade, weißer Fassadenfarbe, Satteldach, Schindeldach und schwarzem Dach in San Diego
Großes, Einstöckiges Modernes Tiny House mit Putzfassade, weißer Fassadenfarbe, Satteldach, Schindeldach und schwarzem Dach in San Diego
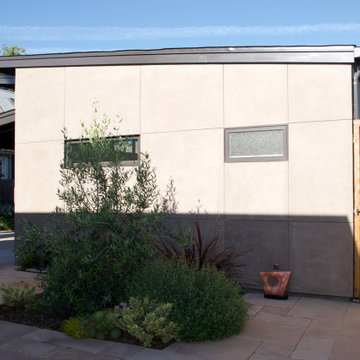
Side view. Gate at right leads to utilities on rear of house
Kleines, Einstöckiges Modernes Tiny House mit Putzfassade, brauner Fassadenfarbe, Pultdach, Schindeldach und schwarzem Dach in San Francisco
Kleines, Einstöckiges Modernes Tiny House mit Putzfassade, brauner Fassadenfarbe, Pultdach, Schindeldach und schwarzem Dach in San Francisco
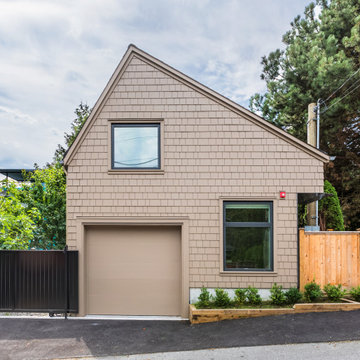
Kleines, Zweistöckiges Skandinavisches Tiny House mit Faserzement-Fassade, beiger Fassadenfarbe, Satteldach, Schindeldach, schwarzem Dach und Schindeln in Vancouver
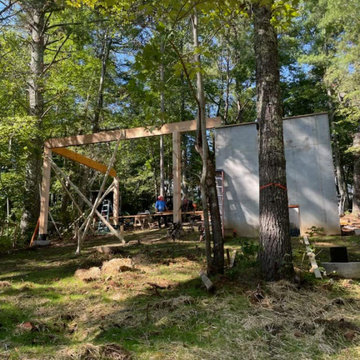
The story of the Cherry Log Tree Houses started in Summer of 2021. That July I (Jack Baldwin) met with our client to discuss the site location, design concepts and inspiration, and come with an approach for the architectural and structural design for these custom tree homes.
Our client shared inspiration images that had a modern influence.
Our lead designer James Knight conducted a floor plan exploration and design study with multiple concepts and options for the client to review. Once we agreed on an approach that matched with function, style and budget, we were able to pursue a concept together.
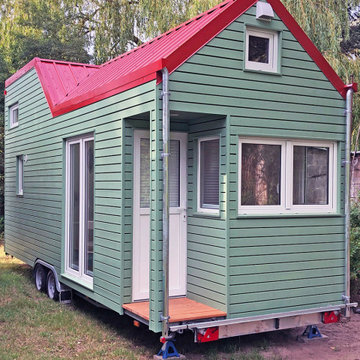
In vielen Farben und Varianten erhältlich
Kleines Modernes Haus mit Verschalung in Hamburg
Kleines Modernes Haus mit Verschalung in Hamburg
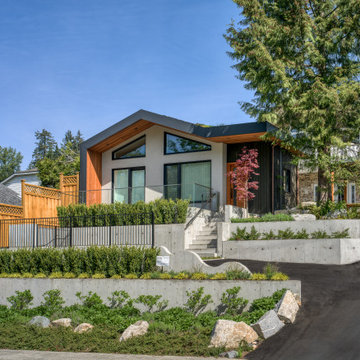
This west coast modern laneway home is designed at the front of our client’s property, utilizing a space that was lacking purpose. We worked with our clients to execute a design that provided additional living space for their evolving family.
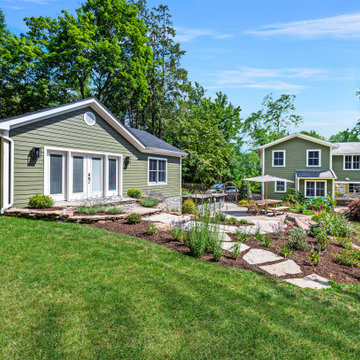
These clients own a very unique home, originally constructed circa 1760 and extensively renovated in 2008. They were seeking some additional space for home exercise, but didn’t necessarily want to disturb the existing structure, nor did they want to live through construction with a young child. Additionally, they were seeking to create a better area for outdoor entertaining in anticipation of installing an in-ground pool within the next few years.
This new pavilion combines all of the above features, while complementing the materials of the existing home. This modest 1-story structure features an entertaining / kitchenette area and a private and separate space for the homeowner’s home exercise studio.
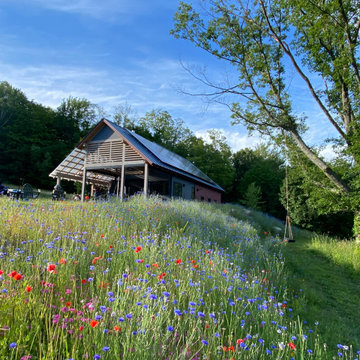
Originally a building that was to serve as a storage barn for a van and lawn equipment turned into a place where guests can separate from the main house, make morning coffee and toast as well as be a music studio when unoccupied. This barn turned axillary space is powered by solar panels, open to inside out living, and compact spaces inside. The upper level is screened with clear roof panels and skip boards. Although it is contemporary, it nestles into the meadow and speaks to Vermont architecture as if it has always been in this spot.
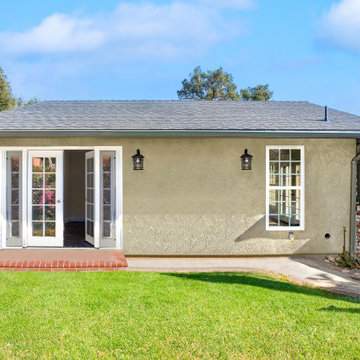
A classical garage conversion to an ADU (Guest unit). This 524sq. garage was a prime candidate for such a transformation due to the extra 100+sq. that is not common with most detached garage units.
This extra room allowed us to design the perfect layout of 1br+1.5bath.
The bathrooms were designed in the classical European layout of main bathroom to house the shower, the vanity and the laundry machines while a secondary smaller room houses the toilet and an additional small wall mounted vanity, this layout is perfect for entertaining guest in the small backyard guest unit.
The kitchen is a single line setup with room for full size appliances.
The main Livingroom and kitchen area boasts high ceiling with exposed Elder wood beam cover and many windows to welcome the southern sun rays into the living space.
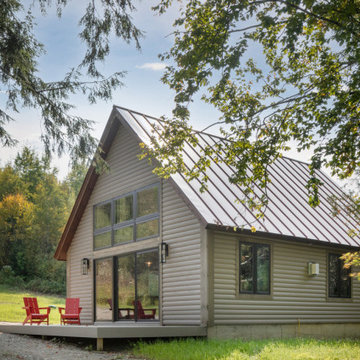
Kleines, Zweistöckiges Modernes Haus mit brauner Fassadenfarbe, Satteldach, Blechdach und rotem Dach in Burlington
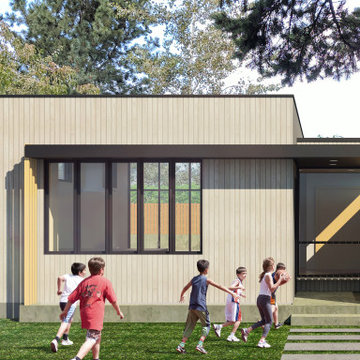
With a Scandinavian modern design, this ADU has 2 bedrooms, one bathroom, a split level, and a spacious living, kitchen, and dining area that opens to a backyard garden. We love the simplicity of the form and natural materials that make the ADU warm and inviting. If you like minimalist design and agree that less is more, this is the perfect ADU for your backyard.
Footprint: 25’-3” wide by 43’-5” long
2 bedroom, 1 bathroom
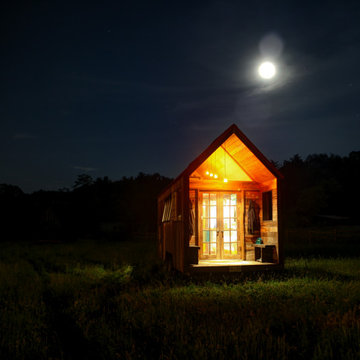
Kleines, Einstöckiges Modernes Haus mit roter Fassadenfarbe, Satteldach, Blechdach, rotem Dach und Wandpaneelen in Sonstige
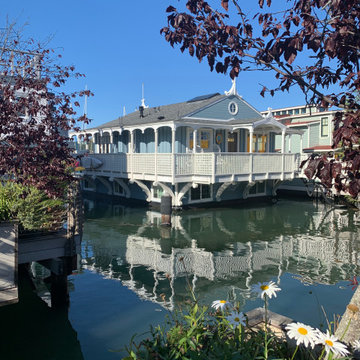
This unique home was refreshed using materials and details that reflect and enhance the sway and flow of its peaceful water setting. Custom furnishings for the master bedroom’s sitting area create a cozy retreat for curling up by the custom floor-to-ceiling honed marble fireplace. Beautiful new custom cabinetry in a fresh white designed to function for our client’s needs make all the difference in the previously dark, ill-functioning kitchen. We replaced the seldom used teak deck furniture with fun, inviting hanging chairs that my client and her kids now enjoy daily.
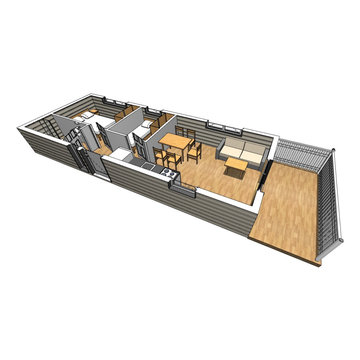
Unsere Bungalows. In verschiedenen Größen Lieferbar. Teilweise entsprechen Sie der Enev2014 , alle besitzen eine Statik und können daher auch als Hauptwohnsitz eintragen. Als Ferienobjekt sind alle super geeignet.
Gehobene Tiny Houses Ideen und Design
9