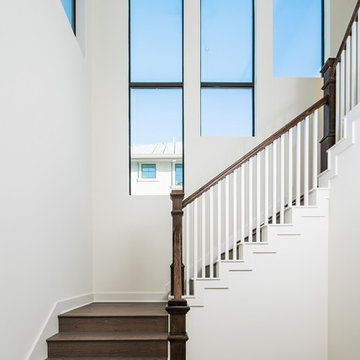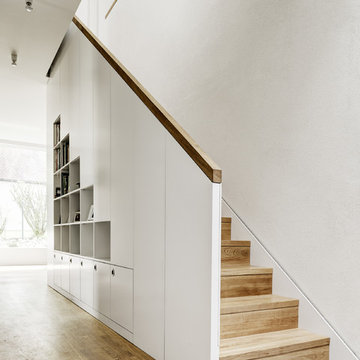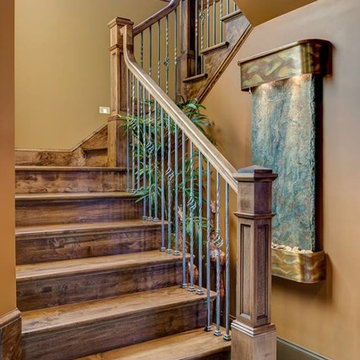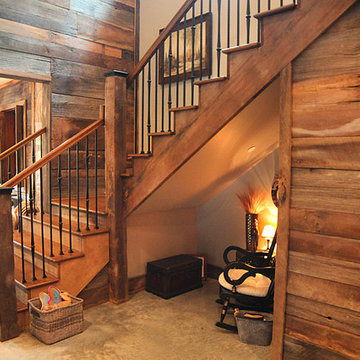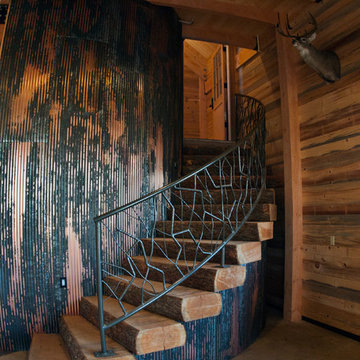Gehobene Treppen mit Holz-Setzstufen Ideen und Design
Suche verfeinern:
Budget
Sortieren nach:Heute beliebt
41 – 60 von 11.832 Fotos
1 von 3

The rear pool deck has its own staircase, which leads down to their private beachfront. The base landing of the stair connects to an outdoor shower for rinsing off after a day in the sand.
Photographer: Daniel Contelmo Jr.
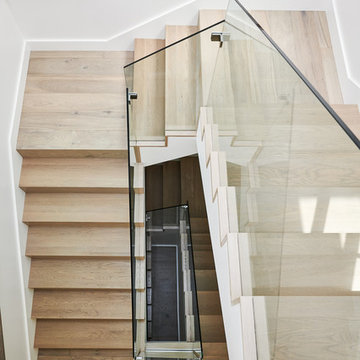
Große Klassische Treppe in U-Form mit Holz-Setzstufen in San Francisco

Winner of the 2018 Tour of Homes Best Remodel, this whole house re-design of a 1963 Bennet & Johnson mid-century raised ranch home is a beautiful example of the magic we can weave through the application of more sustainable modern design principles to existing spaces.
We worked closely with our client on extensive updates to create a modernized MCM gem.
Extensive alterations include:
- a completely redesigned floor plan to promote a more intuitive flow throughout
- vaulted the ceilings over the great room to create an amazing entrance and feeling of inspired openness
- redesigned entry and driveway to be more inviting and welcoming as well as to experientially set the mid-century modern stage
- the removal of a visually disruptive load bearing central wall and chimney system that formerly partitioned the homes’ entry, dining, kitchen and living rooms from each other
- added clerestory windows above the new kitchen to accentuate the new vaulted ceiling line and create a greater visual continuation of indoor to outdoor space
- drastically increased the access to natural light by increasing window sizes and opening up the floor plan
- placed natural wood elements throughout to provide a calming palette and cohesive Pacific Northwest feel
- incorporated Universal Design principles to make the home Aging In Place ready with wide hallways and accessible spaces, including single-floor living if needed
- moved and completely redesigned the stairway to work for the home’s occupants and be a part of the cohesive design aesthetic
- mixed custom tile layouts with more traditional tiling to create fun and playful visual experiences
- custom designed and sourced MCM specific elements such as the entry screen, cabinetry and lighting
- development of the downstairs for potential future use by an assisted living caretaker
- energy efficiency upgrades seamlessly woven in with much improved insulation, ductless mini splits and solar gain
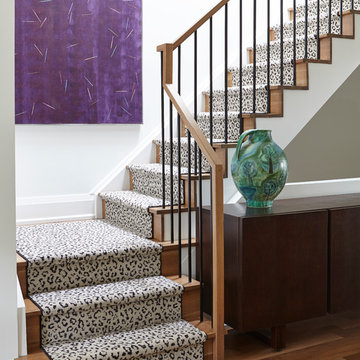
Valerie Wilcox
Mittelgroße Eklektische Holztreppe in L-Form mit Holz-Setzstufen und Stahlgeländer in Toronto
Mittelgroße Eklektische Holztreppe in L-Form mit Holz-Setzstufen und Stahlgeländer in Toronto
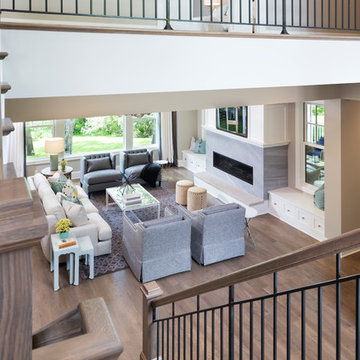
Staircase, catwalk, great room view - Photo by Landmark Photography
Große Klassische Treppe in U-Form mit Teppich-Treppenstufen, Holz-Setzstufen und Stahlgeländer in Minneapolis
Große Klassische Treppe in U-Form mit Teppich-Treppenstufen, Holz-Setzstufen und Stahlgeländer in Minneapolis
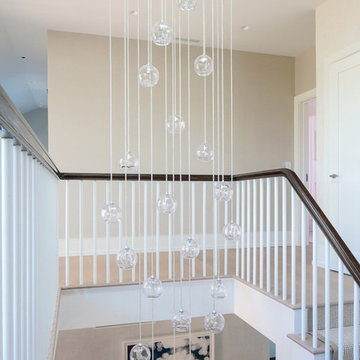
The sprawling 10,000 Square foot home is the perfect summer getaway for this beautiful young family of four. The well-established couple hired us to transform a traditional Hamptons home into a contemporary weekend delight.
Upon entering the house, you are immediately welcomed by an impressive fixture that falls from the second floor to the first - the first of the many artisanal lighting pieces installed throughout the home. The client’s lifestyle and entertaining goals were easily met with an abundance of outdoor seating, decks, balconies, and a special infinity pool and garden areas.
Project designed by interior design firm, Betty Wasserman Art & Interiors. From their Chelsea base, they serve clients in Manhattan and throughout New York City, as well as across the tri-state area and in The Hamptons.
For more about Betty Wasserman, click here: https://www.bettywasserman.com/
To learn more about this project, click here: https://www.bettywasserman.com/spaces/daniels-lane-getaway/
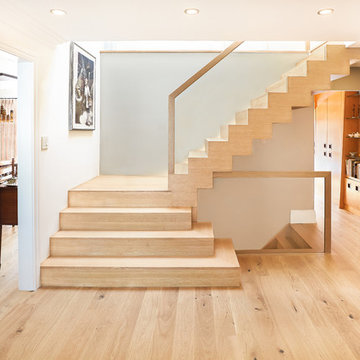
DQC Photography
Amber Stairs
Little Redstone Inc Contractors
Mittelgroße Moderne Holztreppe in L-Form mit Holz-Setzstufen in Toronto
Mittelgroße Moderne Holztreppe in L-Form mit Holz-Setzstufen in Toronto
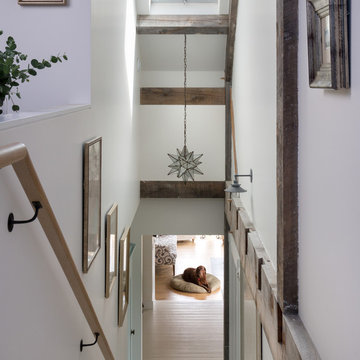
Jonathan Reece Photography
Gerade, Mittelgroße Moderne Holztreppe mit Holz-Setzstufen in Portland Maine
Gerade, Mittelgroße Moderne Holztreppe mit Holz-Setzstufen in Portland Maine

We maximized storage with custom built in millwork throughout. Probably the most eye catching example of this is the bookcase turn ship ladder stair that leads to the mezzanine above.
© Devon Banks
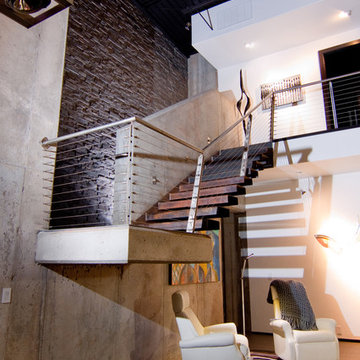
Staircase and seating area
Photo by: BKD Photo
Mittelgroße Moderne Holztreppe in U-Form mit Holz-Setzstufen in Oklahoma City
Mittelgroße Moderne Holztreppe in U-Form mit Holz-Setzstufen in Oklahoma City
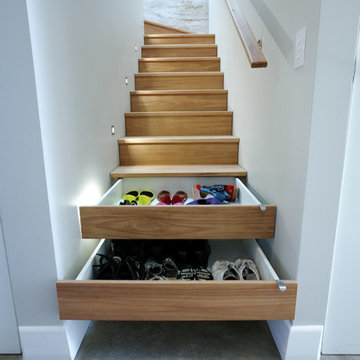
Blackbutt timber stair with concealed drawer storage under. Self closing drawers
Kleine Moderne Holztreppe in L-Form mit Holz-Setzstufen in Sydney
Kleine Moderne Holztreppe in L-Form mit Holz-Setzstufen in Sydney
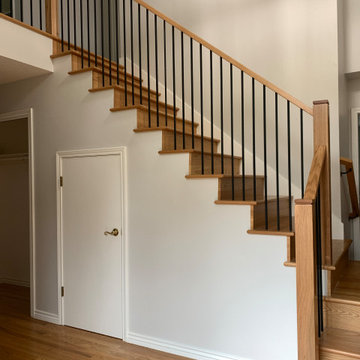
Railing system by Portland Stair. Stair treads by others
Gerade, Mittelgroße Moderne Holztreppe mit Holz-Setzstufen und Mix-Geländer in Portland
Gerade, Mittelgroße Moderne Holztreppe mit Holz-Setzstufen und Mix-Geländer in Portland

L'objectif de la rénovation de ce duplex était de réaménager l'espace et de créer des menuiseries sur mesure pour le rendre plus fonctionnel.
Le nouveau parquet massif en chêne naturel apporte de la chaleur dans les pièces de vie.
La nouvelle cuisine, lumineuse, s'ouvre maintenant sur le séjour. Un îlot central dinatoire a été réalisé pour plus de convivialité.
Dans la chambre parentale, nous avons conçu une tête de lit graphique en noyer qui donne du caractère à la pièce.
Esthétique et pratique, le nouvel escalier en chêne intègre des rangements astucieux !
A l'étage, la pièce maitresse du salon d'été est son meuble TV sur mesure, tout en contraste avec ses façades noires et sa niche en bois.
Le résultat : un duplex modernisé et fonctionnel !

Entranceway and staircase
Kleine Skandinavische Treppe in U-Form mit Holz-Setzstufen und Holzwänden in London
Kleine Skandinavische Treppe in U-Form mit Holz-Setzstufen und Holzwänden in London
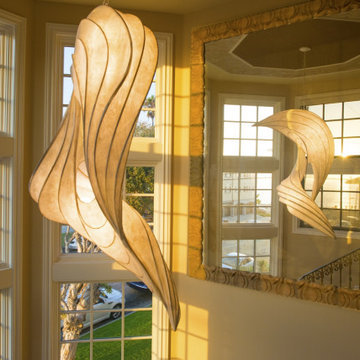
An overly large mirror reflects the ocean and the free form light fixture add interest to this airy staircase.
Gewendelte, Mittelgroße Stilmix Holztreppe mit Holz-Setzstufen und Stahlgeländer in Los Angeles
Gewendelte, Mittelgroße Stilmix Holztreppe mit Holz-Setzstufen und Stahlgeländer in Los Angeles
Gehobene Treppen mit Holz-Setzstufen Ideen und Design
3
