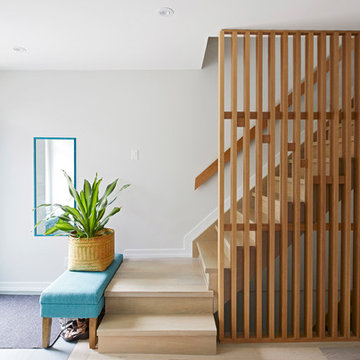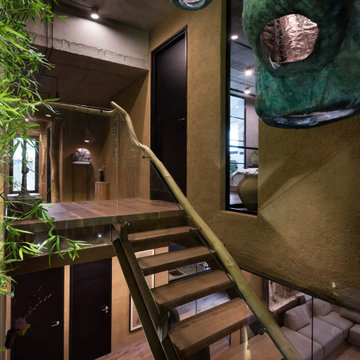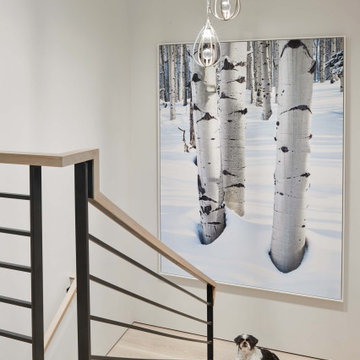Gehobene Treppen mit Holz-Setzstufen Ideen und Design
Suche verfeinern:
Budget
Sortieren nach:Heute beliebt
121 – 140 von 11.832 Fotos
1 von 3
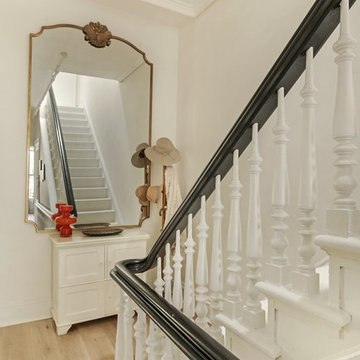
Allyson Lubow
Gerade, Große Klassische Treppe mit Holz-Setzstufen in New York
Gerade, Große Klassische Treppe mit Holz-Setzstufen in New York

Photo : BCDF Studio
Gewendelte, Mittelgroße Skandinavische Treppe mit Holz-Setzstufen und Tapetenwänden in Paris
Gewendelte, Mittelgroße Skandinavische Treppe mit Holz-Setzstufen und Tapetenwänden in Paris
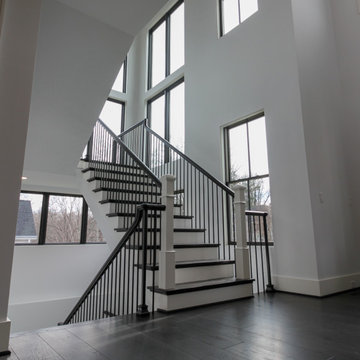
Traditional white-painted newels and risers combined with a modern vertical-balustrade system (black-painted rails) resulted in an elegant space with clean lines, warm and spacious feel. Staircase floats between large windows allowing natural light to reach all levels in this home, especially the basement area. CSC 1976-2021 © Century Stair Company ® All rights reserved.
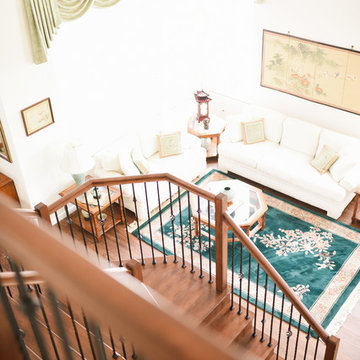
This was the last stage of this remodel. Client was eager to change out the green carpet he had throughout the house. While working on that, we decided to upgrade the staircase as well. Having dark tile in the kitchen and very light walls in the rest of the house, we agreed on doing dark floors. Our maple stairs are stained to match the luxury vinyl plank flooring, which turned out to look fantastic with the golden carpet we have upstairs. It is safe to say that final design of stairs and flooring matches client's vintage furniture and rugs that he's collected over the years of travel and work overseas.
All Photos done by Hale Productions
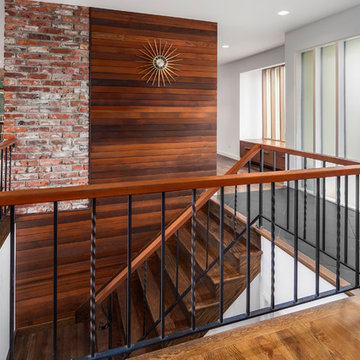
Große Mid-Century Holztreppe in U-Form mit Holz-Setzstufen in Seattle
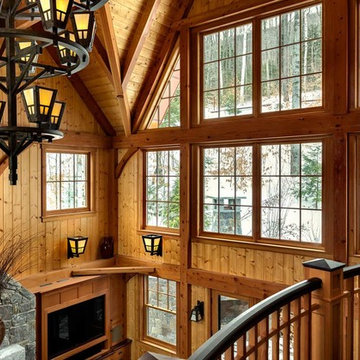
This three-story vacation home for a family of ski enthusiasts features 5 bedrooms and a six-bed bunk room, 5 1/2 bathrooms, kitchen, dining room, great room, 2 wet bars, great room, exercise room, basement game room, office, mud room, ski work room, decks, stone patio with sunken hot tub, garage, and elevator.
The home sits into an extremely steep, half-acre lot that shares a property line with a ski resort and allows for ski-in, ski-out access to the mountain’s 61 trails. This unique location and challenging terrain informed the home’s siting, footprint, program, design, interior design, finishes, and custom made furniture.
Credit: Samyn-D'Elia Architects
Project designed by Franconia interior designer Randy Trainor. She also serves the New Hampshire Ski Country, Lake Regions and Coast, including Lincoln, North Conway, and Bartlett.
For more about Randy Trainor, click here: https://crtinteriors.com/
To learn more about this project, click here: https://crtinteriors.com/ski-country-chic/
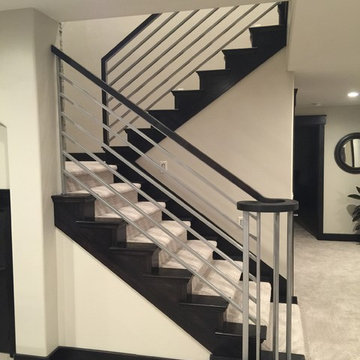
Horizontal Railing system with Hardwood Tread Caps, Skirts and Cap Rail.
Große Moderne Holztreppe in U-Form mit Holz-Setzstufen in Salt Lake City
Große Moderne Holztreppe in U-Form mit Holz-Setzstufen in Salt Lake City
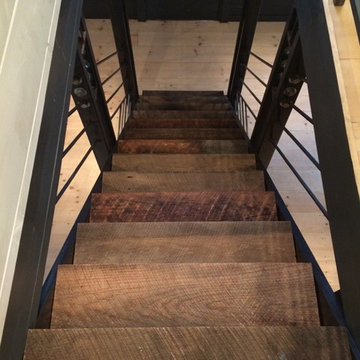
Alpha Genesis Design Build, LLC
Gerade, Kleine Industrial Holztreppe mit Holz-Setzstufen in Philadelphia
Gerade, Kleine Industrial Holztreppe mit Holz-Setzstufen in Philadelphia
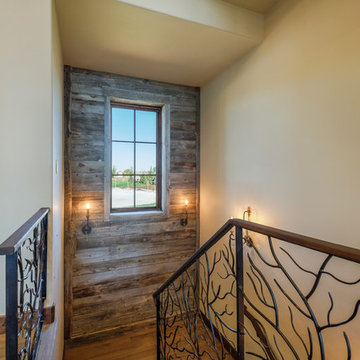
A custom designed tree branch iron railing and a barn wood accent wall.
Du Chateu wood flooring on the treads.
Design by Julie Fadden of Interior Surroundings.
Shutter Avenue Photography
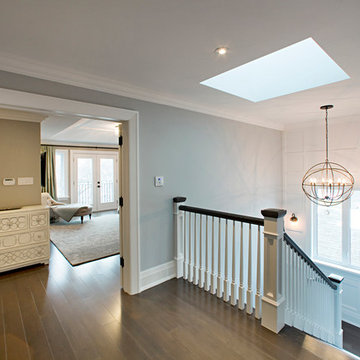
Hardcore Renos
Gerade, Große Klassische Holztreppe mit Holz-Setzstufen in Toronto
Gerade, Große Klassische Holztreppe mit Holz-Setzstufen in Toronto
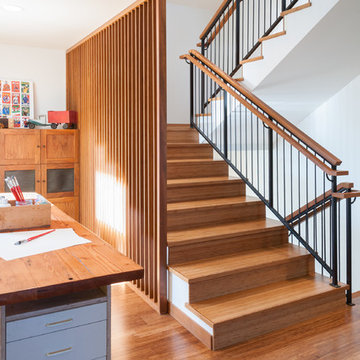
walnut cabinets, strand woven bamboo floors and stairs, painted steel railings with VG fir caps and rails, art table made from reclaimed fir joists and maple ply
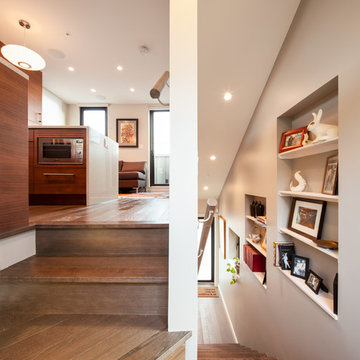
We flipped this home upside down and gave our clients an upstairs area for cooking, relaxing and entertaining. It provides a big open space (yes, even for a laneway) with spectacular views to the East and South.
The upstairs lounge and kitchen area are great for gathering with family. In exchange, the private bedroom, bathroom and storage areas offer a restful area. We made sure to install radiant floor heating to keep this space cozy!
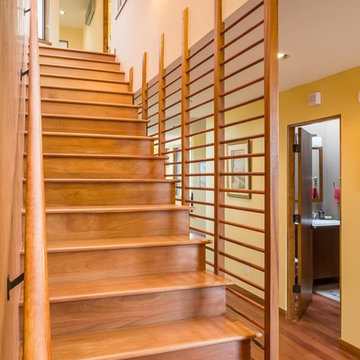
Kirk Gittings
Gerade, Mittelgroße Mediterrane Treppe mit Holz-Setzstufen in Albuquerque
Gerade, Mittelgroße Mediterrane Treppe mit Holz-Setzstufen in Albuquerque
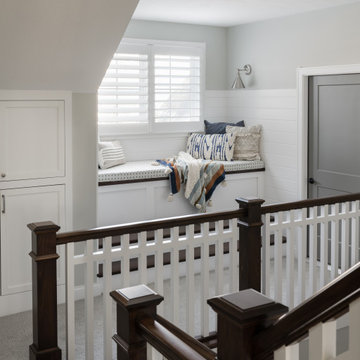
Our Carmel design-build studio planned a beautiful open-concept layout for this home with a lovely kitchen, adjoining dining area, and a spacious and comfortable living space. We chose a classic blue and white palette in the kitchen, used high-quality appliances, and added plenty of storage spaces to make it a functional, hardworking kitchen. In the adjoining dining area, we added a round table with elegant chairs. The spacious living room comes alive with comfortable furniture and furnishings with fun patterns and textures. A stunning fireplace clad in a natural stone finish creates visual interest. In the powder room, we chose a lovely gray printed wallpaper, which adds a hint of elegance in an otherwise neutral but charming space.
---
Project completed by Wendy Langston's Everything Home interior design firm, which serves Carmel, Zionsville, Fishers, Westfield, Noblesville, and Indianapolis.
For more about Everything Home, see here: https://everythinghomedesigns.com/
To learn more about this project, see here:
https://everythinghomedesigns.com/portfolio/modern-home-at-holliday-farms

Mittelgroße Retro Treppe in U-Form mit Holz-Setzstufen und Holzwänden in Washington, D.C.
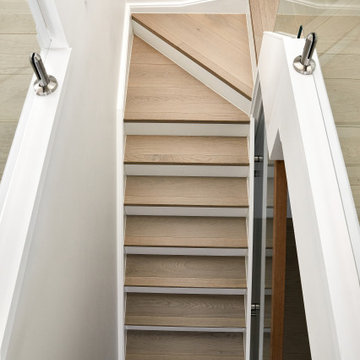
Wide board engineered timber flooring in split level home.
Brass insert nosing with shadow line detail.
Geräumige Moderne Treppe mit Holz-Setzstufen in Sonstige
Geräumige Moderne Treppe mit Holz-Setzstufen in Sonstige
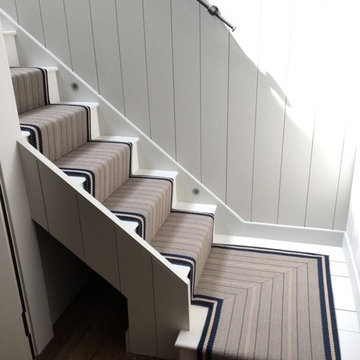
Roger Oates Trent Airforce stair runner carpet fitted to white painted staircase in Barnes London
Mittelgroße Rustikale Treppe in L-Form mit Holz-Setzstufen in London
Mittelgroße Rustikale Treppe in L-Form mit Holz-Setzstufen in London
Gehobene Treppen mit Holz-Setzstufen Ideen und Design
7
