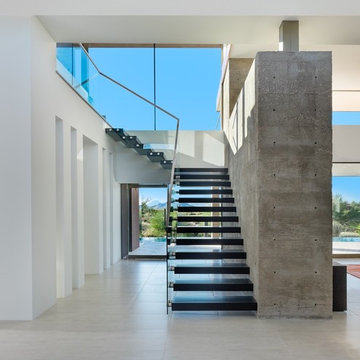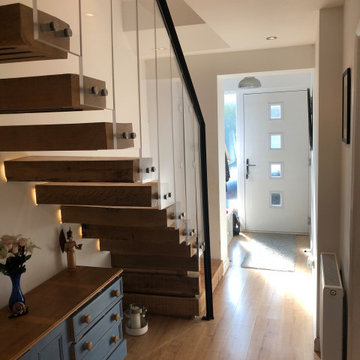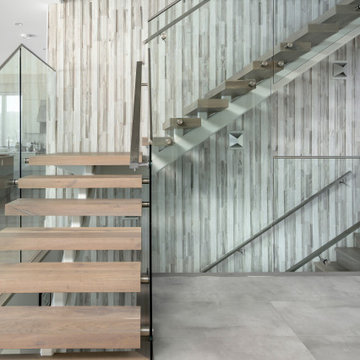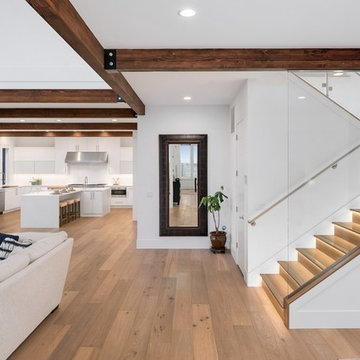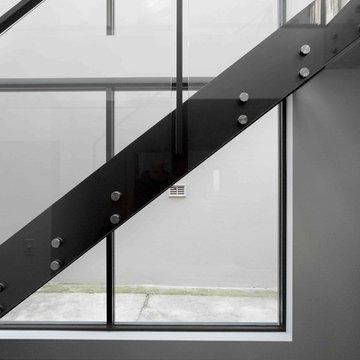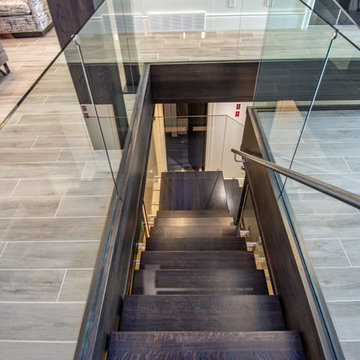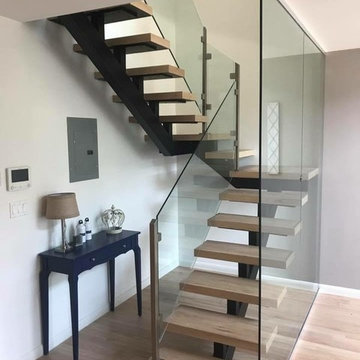Gehobene Treppengeländer Glas Ideen und Design
Suche verfeinern:
Budget
Sortieren nach:Heute beliebt
101 – 120 von 2.274 Fotos
1 von 3
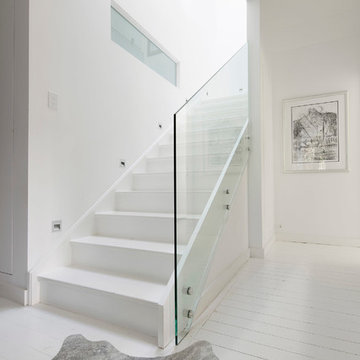
Light filled staircase.
Fixed glass opaque window lets light into an otherwise dark bathroom with no external windows
Gerade, Mittelgroße Moderne Treppe mit Holz-Setzstufen in Sydney
Gerade, Mittelgroße Moderne Treppe mit Holz-Setzstufen in Sydney
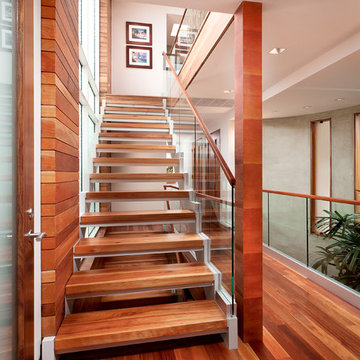
Entry hall with metal and wood staircase to third floor. Glass railings provide an opening feeling between floors. Lyptus is used for the flooring and african mahogany for the walls.
Photographer: Clark Dugger
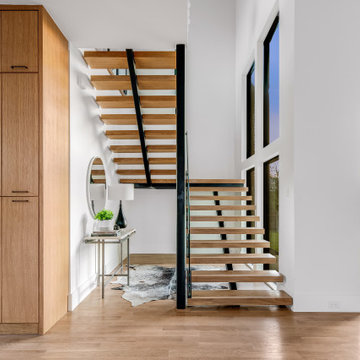
Stunning midcentury-inspired custom home in Dallas.
Schwebende, Große Mid-Century Treppe in Dallas
Schwebende, Große Mid-Century Treppe in Dallas
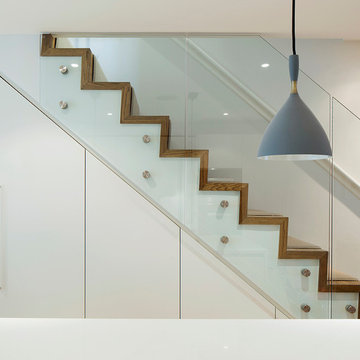
Additional storage was fitted under the stairs. Existing floor tiles in the basement were replaced by light herringbone wooden floor. New modern glass balustrade was installed with stainless steel bolts.
photos by Richard Chivers
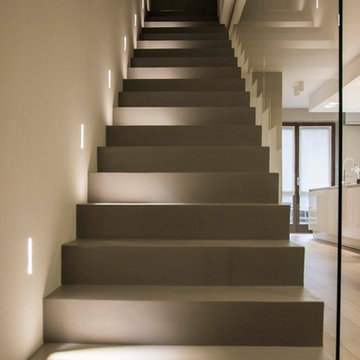
FOTOGRAFIA DOMENICO PROCOPIO
Gerade, Mittelgroße Moderne Treppe mit Beton-Setzstufen in Turin
Gerade, Mittelgroße Moderne Treppe mit Beton-Setzstufen in Turin
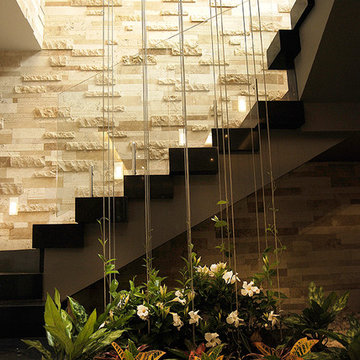
Schwebende, Mittelgroße Moderne Treppe mit gebeizten Holz-Setzstufen in Miami
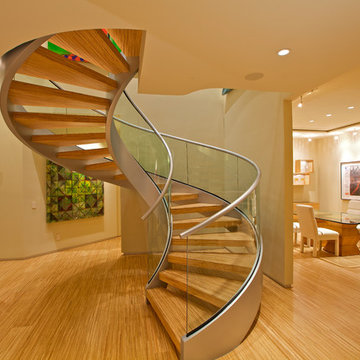
Photos by: Brent Haywood Photography. www.brenthaywoodphotography.com
Große Moderne Treppe mit offenen Setzstufen in San Diego
Große Moderne Treppe mit offenen Setzstufen in San Diego

This rustic modern home was purchased by an art collector that needed plenty of white wall space to hang his collection. The furnishings were kept neutral to allow the art to pop and warm wood tones were selected to keep the house from becoming cold and sterile. Published in Modern In Denver | The Art of Living.
Daniel O'Connor Photography
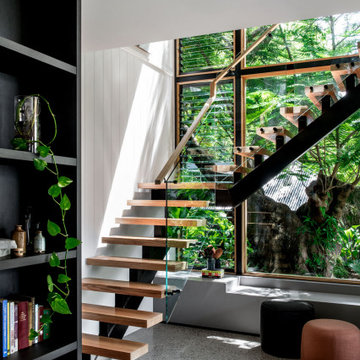
Looking towards the daybed and at the large window wall which acts as a light well for the stair.
Mittelgroße Moderne Treppe in L-Form mit offenen Setzstufen in Brisbane
Mittelgroße Moderne Treppe in L-Form mit offenen Setzstufen in Brisbane
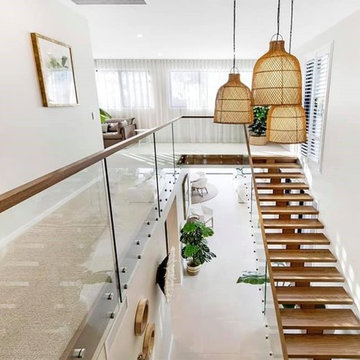
This resort like staircase to the second floor, creates a luxury feeling and is very open. The light medium timbers used is very resort like and compliments the style very well
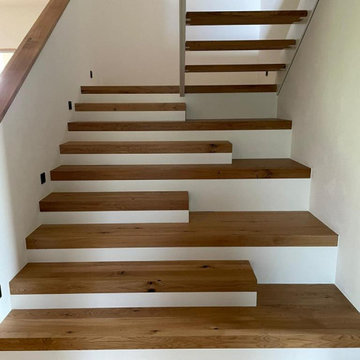
Große Moderne Treppe in U-Form mit Holz-Setzstufen und Ziegelwänden in Sonstige
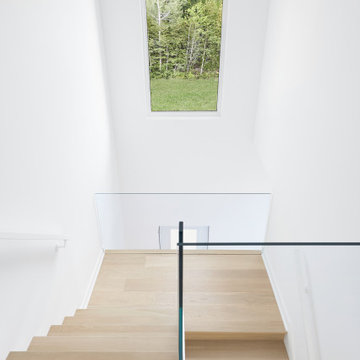
The decision to either renovate the upper and lower units of a duplex or convert them into a single-family home was a no-brainer. Situated on a quiet street in Montreal, the home was the childhood residence of the homeowner, where many memories were made and relationships formed within the neighbourhood. The prospect of living elsewhere wasn’t an option.
A complete overhaul included the re-configuration of three levels to accommodate the dynamic lifestyle of the empty nesters. The potential to create a luminous volume was evident from the onset. With the home backing onto a park, westerly views were exploited by oversized windows and doors. A massive window in the stairwell allows morning sunlight to filter in and create stunning reflections in the open concept living area below.
The staircase is an architectural statement combining two styles of steps, with the extended width of the lower staircase creating a destination to read, while making use of an otherwise awkward space.
White oak dominates the entire home to create a cohesive and natural context. Clean lines, minimal furnishings and white walls allow the small space to breathe.
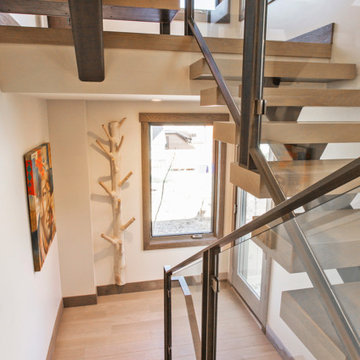
Schwebende, Mittelgroße Country Treppe mit Metall-Setzstufen in Salt Lake City
Gehobene Treppengeländer Glas Ideen und Design
6
