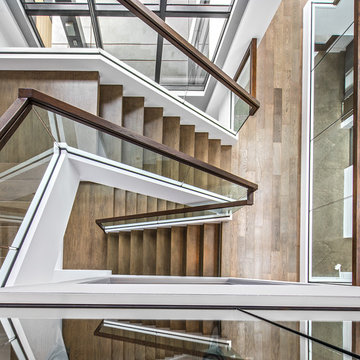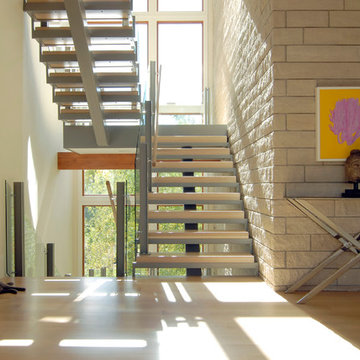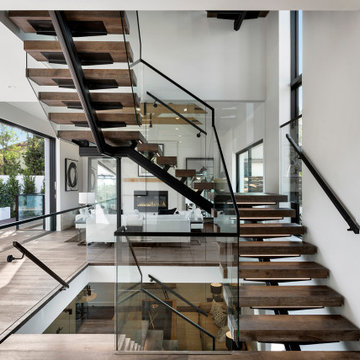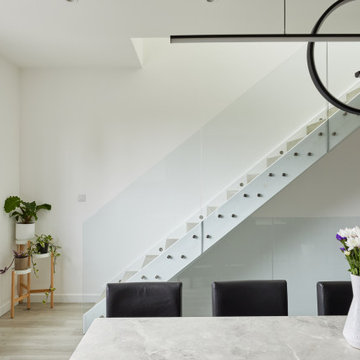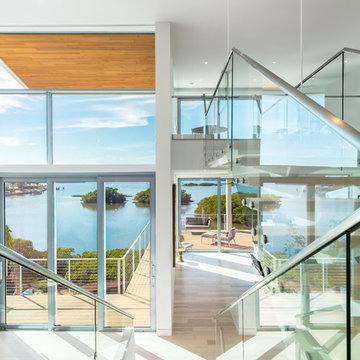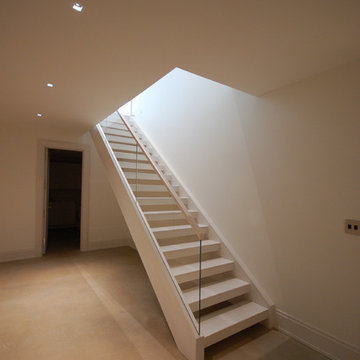Gehobene Treppengeländer Glas Ideen und Design
Suche verfeinern:
Budget
Sortieren nach:Heute beliebt
141 – 160 von 2.274 Fotos
1 von 3
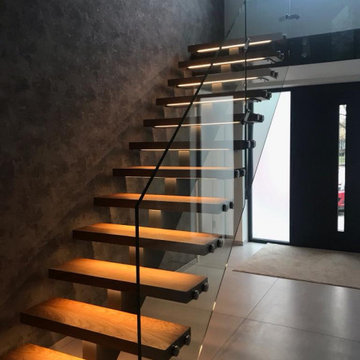
1.2M Wide opening Schuco entrance door with triple glazed frosted side window panels. Floating Stairs with Oak Steps including recessed LED lights and a glass balustade throughout. 1.2m Square Tiles installed on the grand entrance and open plan Living area
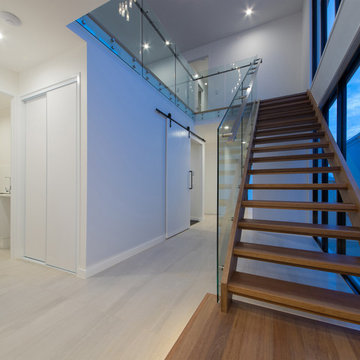
Scott | House Guru
Gerade, Mittelgroße Moderne Treppe mit offenen Setzstufen in Brisbane
Gerade, Mittelgroße Moderne Treppe mit offenen Setzstufen in Brisbane
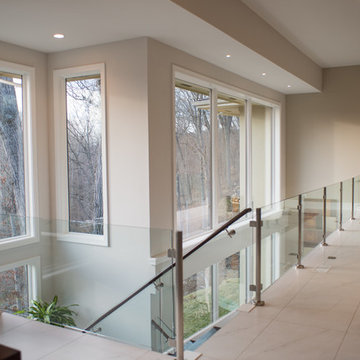
Kelly Ann Photos
Mittelgroße Moderne Treppe mit offenen Setzstufen in Sonstige
Mittelgroße Moderne Treppe mit offenen Setzstufen in Sonstige
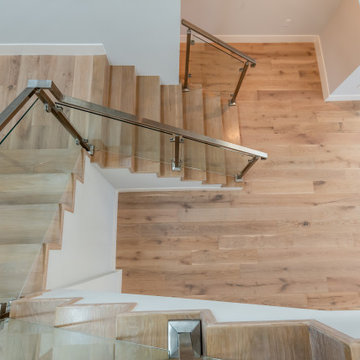
Custom solid wood stairs - single tread stairs, open concept living room, high ceilings, hallways, gray walls and high end finishes in Los Altos.
Große Moderne Treppe in U-Form mit Holz-Setzstufen in San Francisco
Große Moderne Treppe in U-Form mit Holz-Setzstufen in San Francisco
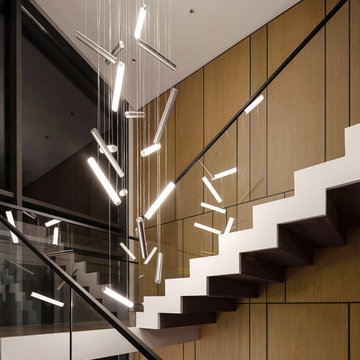
Massive twenty four light chandelier enhances this glass L shaped staircase with a wide central landing.
Mittelgroßes Modernes Treppengeländer Glas in L-Form mit Travertin-Treppenstufen und Holz-Setzstufen in Los Angeles
Mittelgroßes Modernes Treppengeländer Glas in L-Form mit Travertin-Treppenstufen und Holz-Setzstufen in Los Angeles
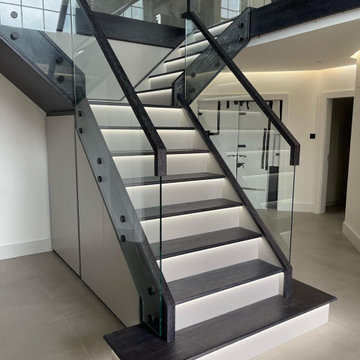
Beautiful two tone T-shaped staircase with dark grey treads and cream risers and storage to compliment the floor tiles. LED lighting under the treads. Side planted structural glass up the staircase and around the gallery landing.
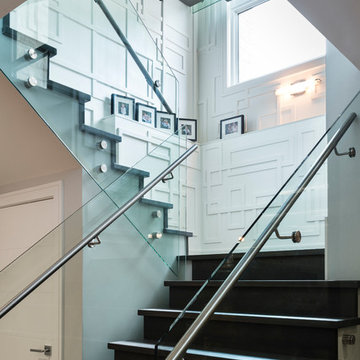
The objective was to create a warm neutral space to later customize to a specific colour palate/preference of the end user for this new construction home being built to sell. A high-end contemporary feel was requested to attract buyers in the area. An impressive kitchen that exuded high class and made an impact on guests as they entered the home, without being overbearing. The space offers an appealing open floorplan conducive to entertaining with indoor-outdoor flow.
Due to the spec nature of this house, the home had to remain appealing to the builder, while keeping a broad audience of potential buyers in mind. The challenge lay in creating a unique look, with visually interesting materials and finishes, while not being so unique that potential owners couldn’t envision making it their own. The focus on key elements elevates the look, while other features blend and offer support to these striking components. As the home was built for sale, profitability was important; materials were sourced at best value, while retaining high-end appeal. Adaptations to the home’s original design plan improve flow and usability within the kitchen-greatroom. The client desired a rich dark finish. The chosen colours tie the kitchen to the rest of the home (creating unity as combination, colours and materials, is repeated throughout).
Photos- Paul Grdina
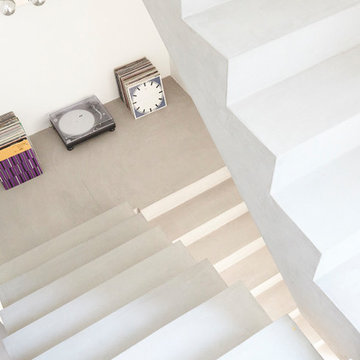
Dies ist das heutige Treppenhaus. Es wurde von uns zum Raum hin mit einem sichtbaren Stahlträger geöffnet. Der Überstand der Mamortreppe abgeflext, die Treppen mit Beton Unique beschichtet. Heute wird das Ganze seitlich mit einer grossen Glasplatte vom Boden bis zum Stahlträger gesichert.
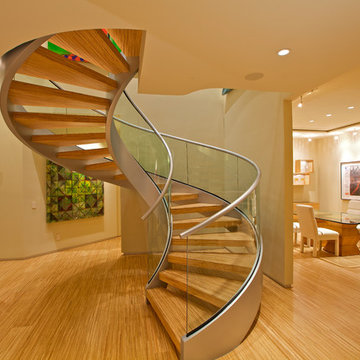
Photos by: Brent Haywood Photography. www.brenthaywoodphotography.com
Große Moderne Treppe mit offenen Setzstufen in San Diego
Große Moderne Treppe mit offenen Setzstufen in San Diego
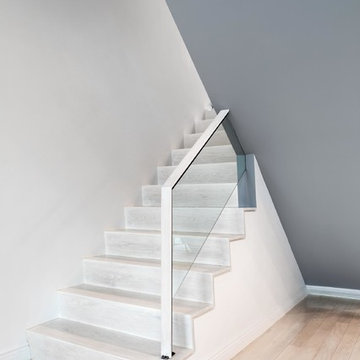
Duplex stair. Barkow Photography.
Gerade, Kleine Moderne Treppe mit Holz-Setzstufen in New York
Gerade, Kleine Moderne Treppe mit Holz-Setzstufen in New York
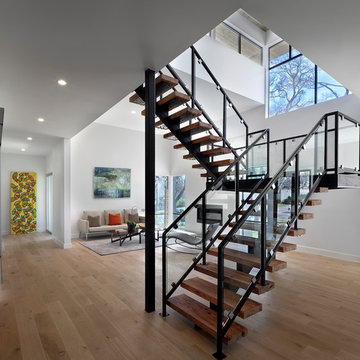
View of the Steel, Glass and Pecan Wood Stair.
Photo by Brian Mihaelsick
Copyright Antenora Architects
Gewendelte, Große Moderne Treppe mit offenen Setzstufen in Austin
Gewendelte, Große Moderne Treppe mit offenen Setzstufen in Austin
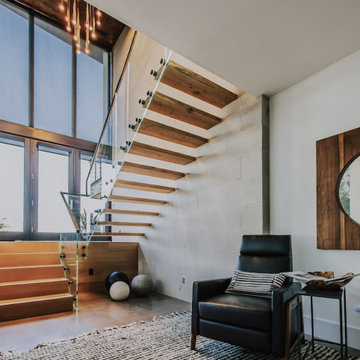
Große Moderne Treppe in U-Form mit offenen Setzstufen und Holzwänden in Sonstige
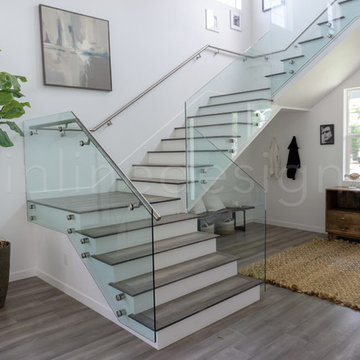
Just look at this beautiful entry way. Our Glass Adapters are perfect for this elegant staircase and its beautiful hardwood panels. The Glass Adapters and glass panels provide such an open, light and airy space. If you want simplicity and elegance, our Glass Adapters are the perfect addition to your home!
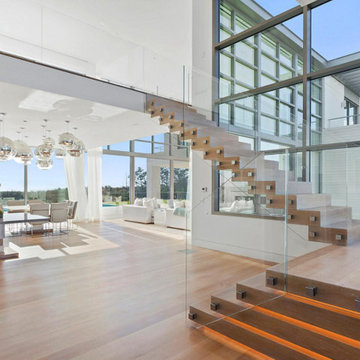
Contemporary home located in Quogue, Long Island.
Große Moderne Treppe in L-Form mit Holz-Setzstufen in New York
Große Moderne Treppe in L-Form mit Holz-Setzstufen in New York
Gehobene Treppengeländer Glas Ideen und Design
8
