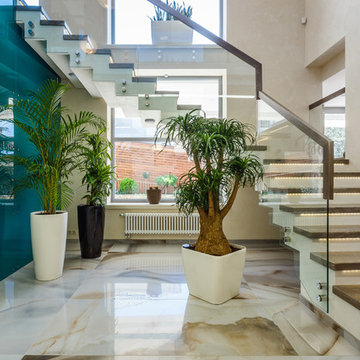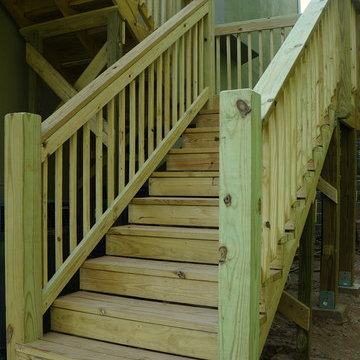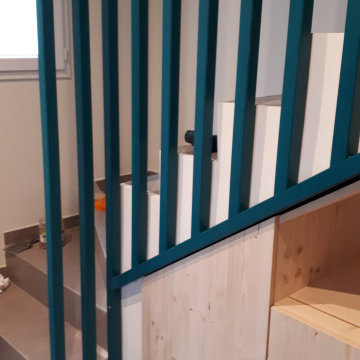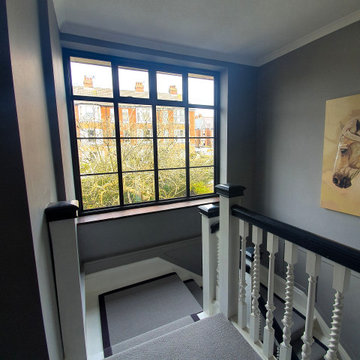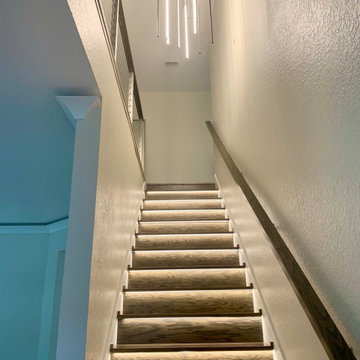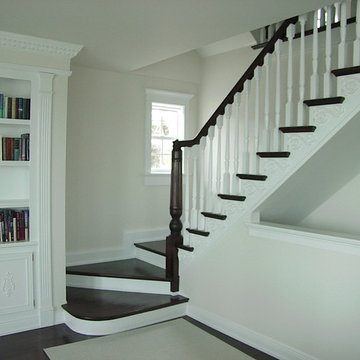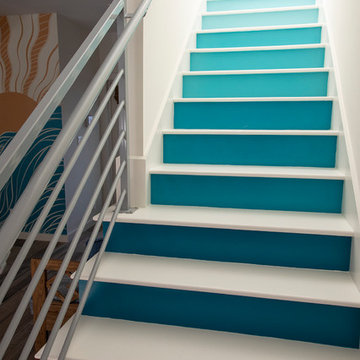Gehobene Türkise Treppen Ideen und Design
Suche verfeinern:
Budget
Sortieren nach:Heute beliebt
41 – 60 von 167 Fotos
1 von 3
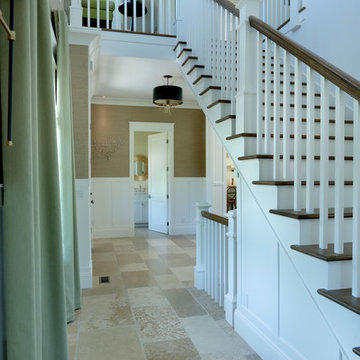
Builder: Homes by True North
Interior Designer: L. Rose Interiors
Photographer: M-Buck Studio
This charming house wraps all of the conveniences of a modern, open concept floor plan inside of a wonderfully detailed modern farmhouse exterior. The front elevation sets the tone with its distinctive twin gable roofline and hipped main level roofline. Large forward facing windows are sheltered by a deep and inviting front porch, which is further detailed by its use of square columns, rafter tails, and old world copper lighting.
Inside the foyer, all of the public spaces for entertaining guests are within eyesight. At the heart of this home is a living room bursting with traditional moldings, columns, and tiled fireplace surround. Opposite and on axis with the custom fireplace, is an expansive open concept kitchen with an island that comfortably seats four. During the spring and summer months, the entertainment capacity of the living room can be expanded out onto the rear patio featuring stone pavers, stone fireplace, and retractable screens for added convenience.
When the day is done, and it’s time to rest, this home provides four separate sleeping quarters. Three of them can be found upstairs, including an office that can easily be converted into an extra bedroom. The master suite is tucked away in its own private wing off the main level stair hall. Lastly, more entertainment space is provided in the form of a lower level complete with a theatre room and exercise space.
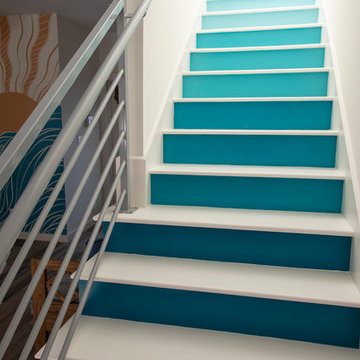
Photo by Jack Gardner Photography
Gerade, Mittelgroße Retro Treppe mit gebeizten Holz-Treppenstufen, gebeizten Holz-Setzstufen und Stahlgeländer in Sonstige
Gerade, Mittelgroße Retro Treppe mit gebeizten Holz-Treppenstufen, gebeizten Holz-Setzstufen und Stahlgeländer in Sonstige
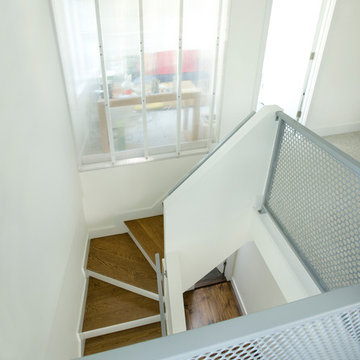
Eric Roth
Gewendelte, Große Moderne Holztreppe mit gebeizten Holz-Setzstufen in Boston
Gewendelte, Große Moderne Holztreppe mit gebeizten Holz-Setzstufen in Boston
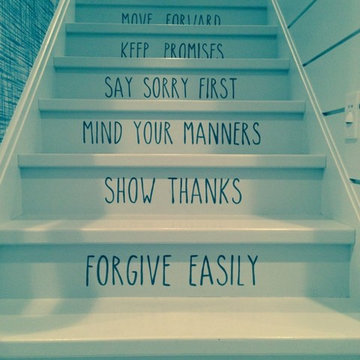
Gerade, Mittelgroße Treppe mit gebeizten Holz-Treppenstufen und gebeizten Holz-Setzstufen in New York
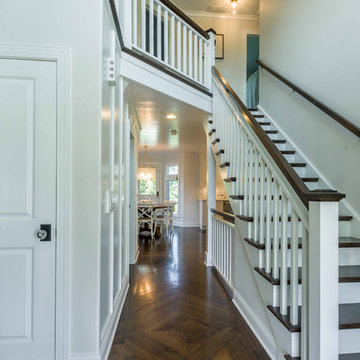
This 1990s brick home had decent square footage and a massive front yard, but no way to enjoy it. Each room needed an update, so the entire house was renovated and remodeled, and an addition was put on over the existing garage to create a symmetrical front. The old brown brick was painted a distressed white.
The 500sf 2nd floor addition includes 2 new bedrooms for their teen children, and the 12'x30' front porch lanai with standing seam metal roof is a nod to the homeowners' love for the Islands. Each room is beautifully appointed with large windows, wood floors, white walls, white bead board ceilings, glass doors and knobs, and interior wood details reminiscent of Hawaiian plantation architecture.
The kitchen was remodeled to increase width and flow, and a new laundry / mudroom was added in the back of the existing garage. The master bath was completely remodeled. Every room is filled with books, and shelves, many made by the homeowner.
Project photography by Kmiecik Imagery.
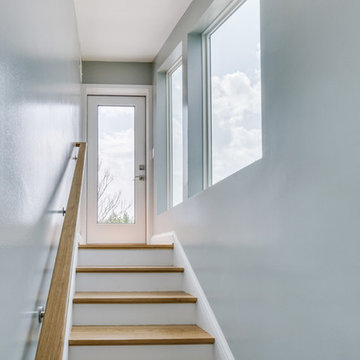
The shape and size of the access structure on the roof was dictated by both the historic rules listed above and structural/code issues. The shape of structure was also dictated by the stairs below. The new stairs had to be angled over the stairs from the first to the second floor such that the lower set of stairs provided head clearance. That set the L-shape and angles of the roof access structure. We used a 3D modeling program called Revit to review four critical height locations. This assured us the design provided the necessary stair clearance without making structure on roof visible from the street. The clients wanted a contemporary look for the stairs, and selected stainless steel cable rail. This material also allows natural light to pass through. We also rebuilt the stairs from the first floor to the second floor, so all the stairs have a consistent look.
HDBros
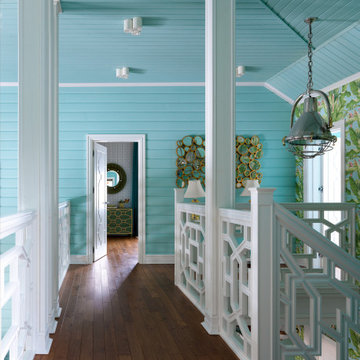
Балкон второго этажа
Große Maritime Treppe in L-Form mit Holz-Setzstufen und Holzdielenwänden in Moskau
Große Maritime Treppe in L-Form mit Holz-Setzstufen und Holzdielenwänden in Moskau
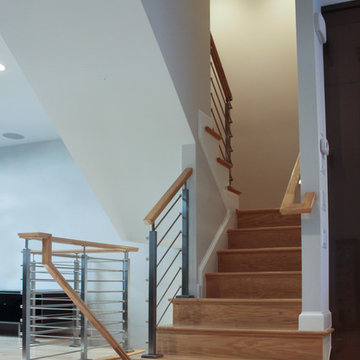
The modern staircase in this 4 level elegant townhouse allows light to disperse nicely inside the spacious open floor plan. The balustrade’s design elements (fusion of metal and wood) that owners chose to compliment their gleaming hardwood floors and stunning kitchen, not only adds a sleek and solid physical dimension, it also makes this vertical space a very attractive focal point that invites them and their guests to go up and down their beautifully decorated home. Also featured in this home is a sophisticated 20ft long sliding glass cabinet with walnut casework and stainless steel accents crafted by The Proper Carpenter; http://www.thepropercarpenter.com. With a growing team of creative designers, skilled craftsmen, and latest technology, Century Stair Company continues building strong relationships with Washington DC top builders and architectural firms.CSC 1976-2020 © Century Stair Company ® All rights reserved.
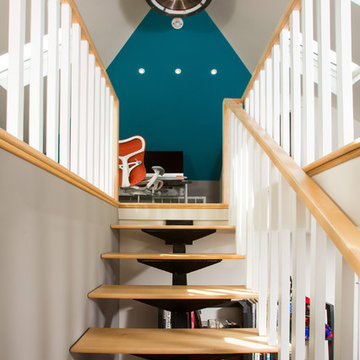
Greg Hadley Photography
The graphic artist client initially considered a basement studio. Our designer thought the attic would provide an ideal space. To bring in natural light, we added four skylights in the attic—two operable for venting and two fixed. We used spray foam insulation to create a comfortable environment. The combination light and fan in the center is both beautiful and functional. The HVAC equipment is located behind a door, and there additional storage behind the knee walls. We built a seat under the dormer window where the client’s dog likes to perch.
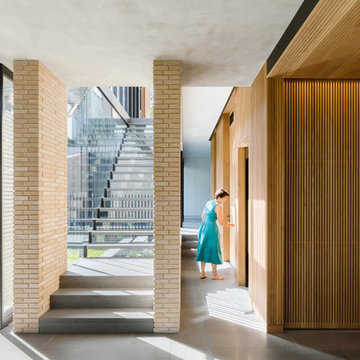
A warm palette of materials.
The Balmoral House is located within the lower north-shore suburb of Balmoral. The site presents many difficulties being wedged shaped, on the low side of the street, hemmed in by two substantial existing houses and with just half the land area of its neighbours. Where previously the site would have enjoyed the benefits of a sunny rear yard beyond the rear building alignment, this is no longer the case with the yard having been sold-off to the neighbours.
Our design process has been about finding amenity where on first appearance there appears to be little.
The design stems from the first key observation, that the view to Middle Harbour is better from the lower ground level due to the height of the canopy of a nearby angophora that impedes views from the first floor level. Placing the living areas on the lower ground level allowed us to exploit setback controls to build closer to the rear boundary where oblique views to the key local features of Balmoral Beach and Rocky Point Island are best.
This strategy also provided the opportunity to extend these spaces into gardens and terraces to the limits of the site, maximising the sense of space of the 'living domain'. Every part of the site is utilised to create an array of connected interior and exterior spaces
The planning then became about ordering these living volumes and garden spaces to maximise access to view and sunlight and to structure these to accommodate an array of social situations for our Client’s young family. At first floor level, the garage and bedrooms are composed in a linear block perpendicular to the street along the south-western to enable glimpses of district views from the street as a gesture to the public realm. Critical to the success of the house is the journey from the street down to the living areas and vice versa. A series of stairways break up the journey while the main glazed central stair is the centrepiece to the house as a light-filled piece of sculpture that hangs above a reflecting pond with pool beyond.
The architecture works as a series of stacked interconnected volumes that carefully manoeuvre down the site, wrapping around to establish a secluded light-filled courtyard and terrace area on the north-eastern side. The expression is 'minimalist modern' to avoid visually complicating an already dense set of circumstances. Warm natural materials including off-form concrete, neutral bricks and blackbutt timber imbue the house with a calm quality whilst floor to ceiling glazing and large pivot and stacking doors create light-filled interiors, bringing the garden inside.
In the end the design reverses the obvious strategy of an elevated living space with balcony facing the view. Rather, the outcome is a grounded compact family home sculpted around daylight, views to Balmoral and intertwined living and garden spaces that satisfy the social needs of a growing young family.
Photo: Katherine Lu
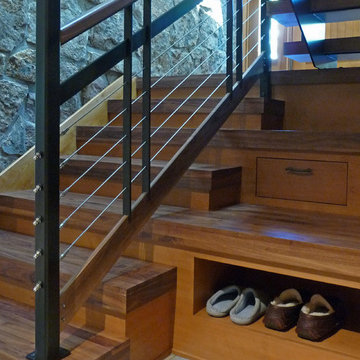
Tansu inspired stacked-box stairs have built in cubby holes and drawers
Mittelgroße Moderne Holztreppe in U-Form mit Holz-Setzstufen und Mix-Geländer in Denver
Mittelgroße Moderne Holztreppe in U-Form mit Holz-Setzstufen und Mix-Geländer in Denver
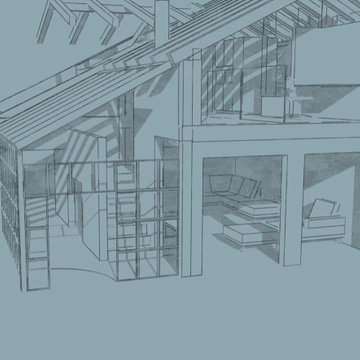
Diese Werkstatt in der Nähe des Ammersees soll in Zukunft auch Wohnraum werden. Bei meinen Überlegungen war es mir wichtig, das Ganze hell, luftig und modern zu gestalten. Aufgabe war, unten eine Airbnb-Wohnung einzubringen, eine Werkstatt von ca 40m2 und einen Wohnraum, das DG sollte zukünftig auch zum Wohnraum werden. Momentan gibt es allerdings nur die Möglichkeit über das angrenzende Haus in das DG zu gelangen. Ein zentrales Thema war also die Lösung der Treppensituation. Indem ich die Treppe nach aussen in einen Wintergarten verlegt habe, wurde hierdurch eine eigene Eingangssituation zur Werkstatt und dem Wohnbereich geschaffen. Durch das Öffnen der Decke an dieser Stelle und dem aussen liegenden Glaskubus, bekommen sowohl das dadurch neu entstandene Wohnzimmer, sowie der darüberliegende Wohnbereich extrem viel mehr Licht, was die Wohnqualität enorm steigert. Ganz abgesehen davon, dass das Wohnzimmer eine neue Deckenhöhe von 6 m erhält und die Südseite des Hauses geöffnet wird. Im oberen Wohnbereich werden die Räume nicht mit eingezogenen Wänden optisch verschachtelt, sondern wir schaffen einzelne Bereiche, indem wir Wände aufstellen, die ab 2,40 m nach oben geöffnet sind. Diese können dann einseitig als Einbauschränke, Sitznischen, Arbeitsplatz genutzt werden. Durch die freistehenden Raumtrenner wirkt das ganze sehr grosszügig!
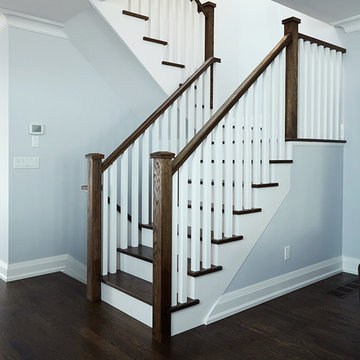
Kim Jeffery Photographer
www.kimjeffery.com
Mittelgroße Klassische Treppe in Toronto
Mittelgroße Klassische Treppe in Toronto
Gehobene Türkise Treppen Ideen und Design
3
