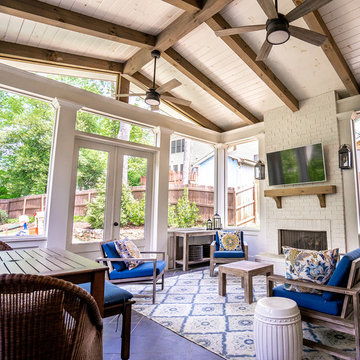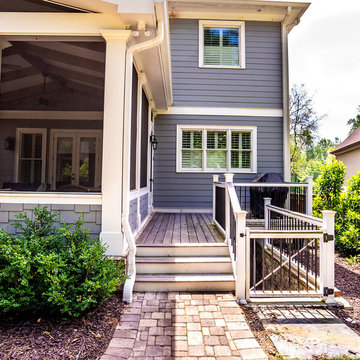Gehobene Veranda mit Kamin Ideen und Design
Suche verfeinern:
Budget
Sortieren nach:Heute beliebt
141 – 160 von 382 Fotos
1 von 3
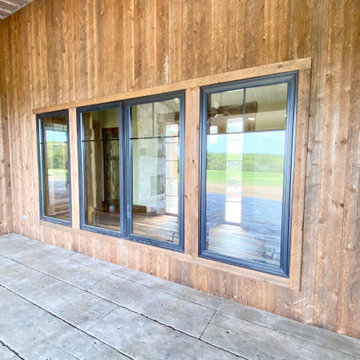
Covered patio on the back of a rustic, lodge style home. Features cedar vertical ship lap siding, Andersen windows, exterior stone firepalce, stampcrete floor and speakers. Pool and hot tub just behind.
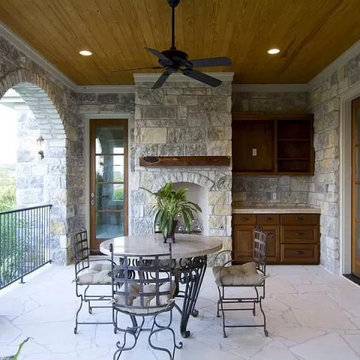
A large covered patio opens to the Great Room, the Master Bedroom and the Kitchen and features three large stone arched openings.
Große, Geflieste, Überdachte Veranda hinter dem Haus mit Kamin in Austin
Große, Geflieste, Überdachte Veranda hinter dem Haus mit Kamin in Austin
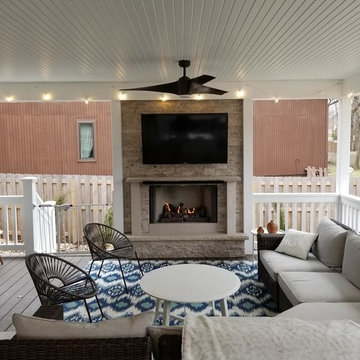
Mittelgroße, Überdachte Moderne Veranda hinter dem Haus mit Kamin und Dielen in Kansas City
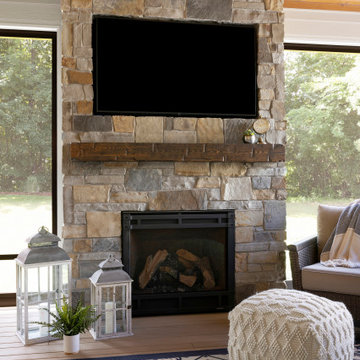
An exquisite natural stone fireplace with blocky hand-scraped mantle resides on the outside wall.
Photo by Spacecrafting Photography
Große, Überdachte Klassische Veranda hinter dem Haus mit Kamin und Dielen in Minneapolis
Große, Überdachte Klassische Veranda hinter dem Haus mit Kamin und Dielen in Minneapolis
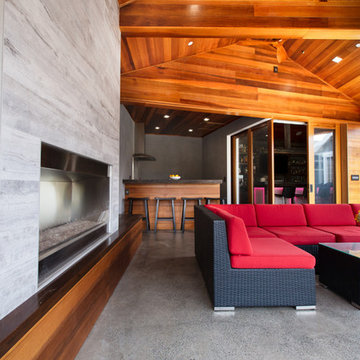
Outdoor lounge area with full bar and kitchen. Perfect for entertaining. Includes outdoor fireplace and remote operated hidden TV that tucks away.
Mittelgroße, Überdachte Industrial Veranda hinter dem Haus mit Kamin und Betonplatten in San Francisco
Mittelgroße, Überdachte Industrial Veranda hinter dem Haus mit Kamin und Betonplatten in San Francisco
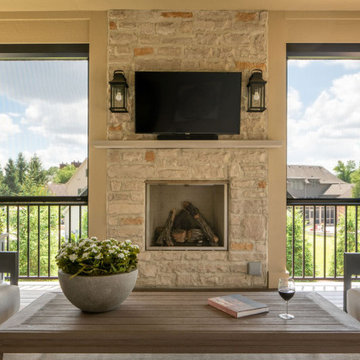
Screens down
Existing 2nd story deck project scope - build roof and enclose with motorized screens, new railing, new fireplace and all new electrical including heating fixtures, lighting & ceiling fan.
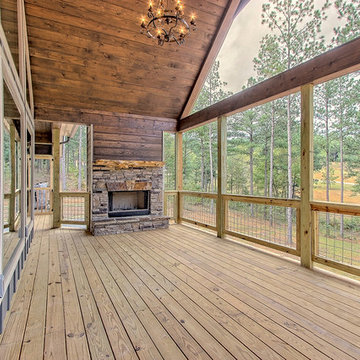
Kurtis Miller Photography
Mittelgroßes, Überdachtes Rustikales Veranda im Vorgarten mit Kamin und Dielen in Atlanta
Mittelgroßes, Überdachtes Rustikales Veranda im Vorgarten mit Kamin und Dielen in Atlanta
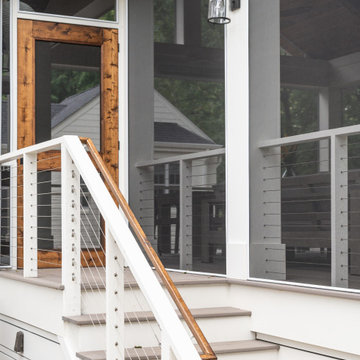
Große, Überdachte Klassische Veranda hinter dem Haus mit Kamin und Dielen in Nashville
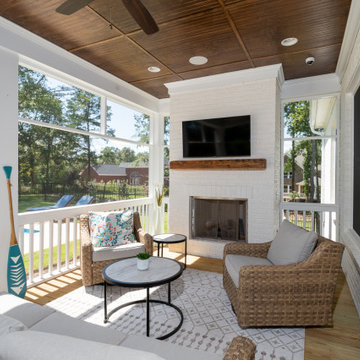
A large, screened-in back porch with a gas fireplace and outdoor TV provide a wonderful outdoor living space.
Mittelgroße, Überdachte Veranda hinter dem Haus mit Kamin und Dielen in Sonstige
Mittelgroße, Überdachte Veranda hinter dem Haus mit Kamin und Dielen in Sonstige
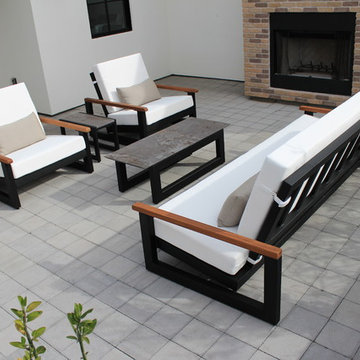
Ocean Collection seating arrangement with sofa and two club chairs with Ironwood armrests, Sunbrella fabric cushions and pillows. DEKTON Trillium top with shark nose edge coffee table and side table.
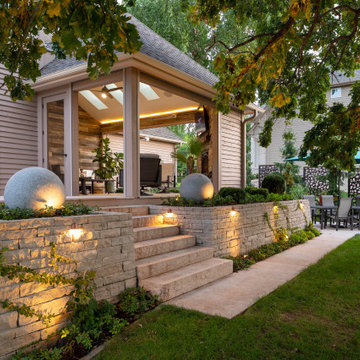
Traditional suburban home sunroom addition and remodel. Invisible screens and fireplace along with major landscape updates.
Mittelgroße, Überdachte Klassische Veranda hinter dem Haus mit Kamin und Natursteinplatten in Minneapolis
Mittelgroße, Überdachte Klassische Veranda hinter dem Haus mit Kamin und Natursteinplatten in Minneapolis
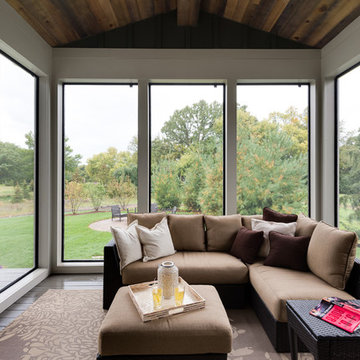
Spacecrafting Photography
Große, Überdachte Klassische Veranda hinter dem Haus mit Kamin und Dielen in Minneapolis
Große, Überdachte Klassische Veranda hinter dem Haus mit Kamin und Dielen in Minneapolis
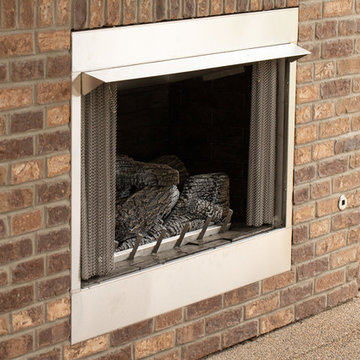
Mittelgroße Klassische Veranda neben dem Haus mit Kamin, Betonboden und Pergola in Indianapolis
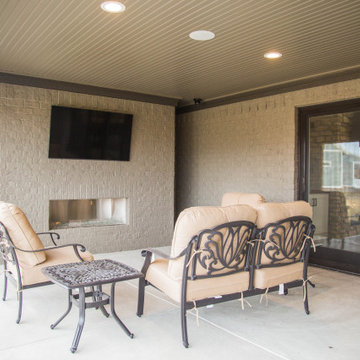
The covered back porch features ample space for enjoying the great outdoors and entertaining. The fireplace is perfect for cozy evenings spent watching your favorite team.
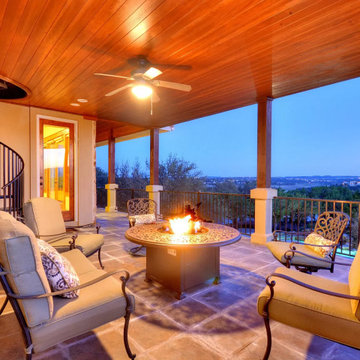
This second floor covered porch opens to the upstairs bedrooms and game room with room for outdoor living and dining. Expansive views of the pool and lake. Spiral staircase leads to third level observation deck.
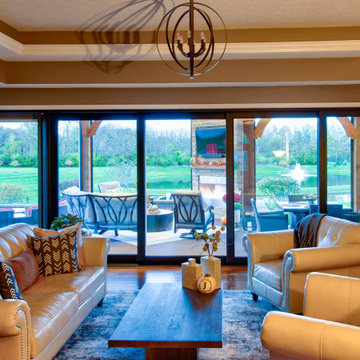
Indoor-Outdoor Living at its finest. This project created a space for entertainment and relaxation to be envied. With a sliding glass wall and retractable screens, the space provides convenient indoor-outdoor living in the summer. With a heaters and a cozy fireplace, this space is sure to be the pinnacle of cozy relaxation from the fall into the winter time. This living space adds a beauty and functionality to this home that is simply unmatched.
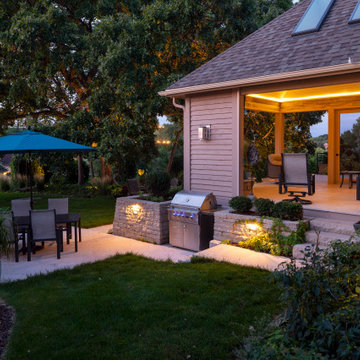
Traditional suburban home sunroom addition and remodel. Invisible screens and fireplace along with major landscape updates.
Mittelgroße, Überdachte Klassische Veranda hinter dem Haus mit Kamin und Natursteinplatten in Minneapolis
Mittelgroße, Überdachte Klassische Veranda hinter dem Haus mit Kamin und Natursteinplatten in Minneapolis
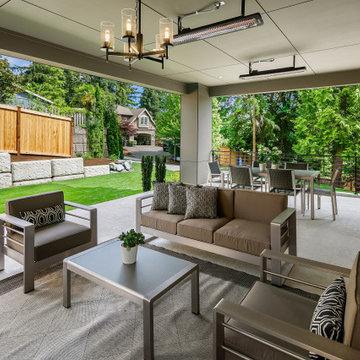
Enfort Homes - 2020
Große, Überdachte Moderne Veranda hinter dem Haus mit Kamin und Stempelbeton in Seattle
Große, Überdachte Moderne Veranda hinter dem Haus mit Kamin und Stempelbeton in Seattle
Gehobene Veranda mit Kamin Ideen und Design
8
