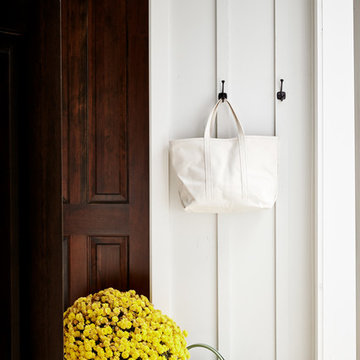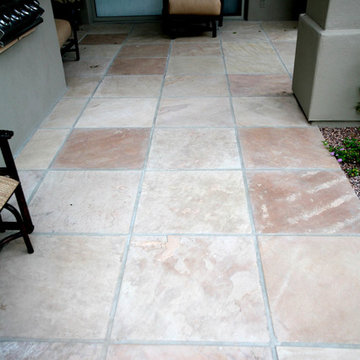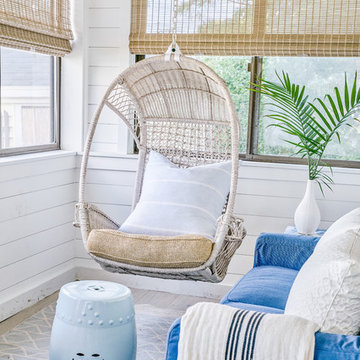Gehobene Weiße Veranda Ideen und Design
Suche verfeinern:
Budget
Sortieren nach:Heute beliebt
61 – 80 von 418 Fotos
1 von 3

A charming beach house porch offers family and friends a comfortable place to socialize while being cooled by ceiling fans. The exterior of this mid-century house needed to remain in sync with the neighborhood after its transformation from a dark, outdated space to a bright, contemporary haven with retro flair.
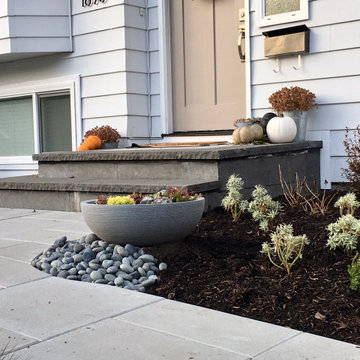
Front steps are made with Basalt and with a center Granite insert on the landing
Kleines Modernes Veranda im Vorgarten in Vancouver
Kleines Modernes Veranda im Vorgarten in Vancouver
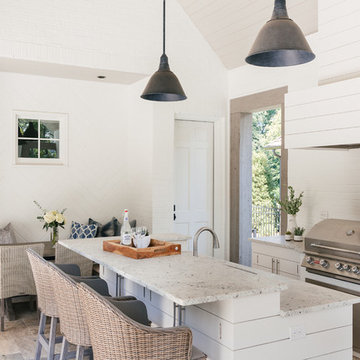
Willet Photography
Große, Überdachte Klassische Veranda hinter dem Haus mit Outdoor-Küche und Natursteinplatten in Atlanta
Große, Überdachte Klassische Veranda hinter dem Haus mit Outdoor-Küche und Natursteinplatten in Atlanta
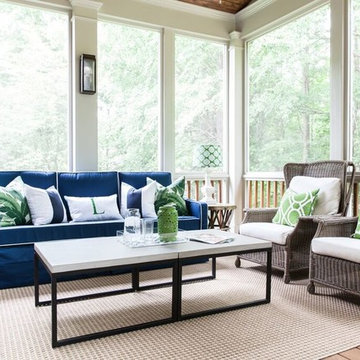
Custom Screen Porch Design and Furnishings selected by New South Home
Große, Verglaste, Überdachte Klassische Veranda hinter dem Haus mit Dielen in Charlotte
Große, Verglaste, Überdachte Klassische Veranda hinter dem Haus mit Dielen in Charlotte
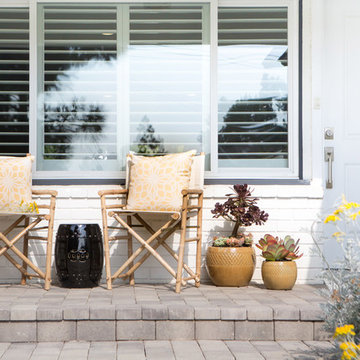
For the patio spaces, we coordinated the color palette and fabric patterns with the interior spaces. In the pack patio, Asian garden stools were used instead of side tables. A very clean and simple concrete fire pit bowl sits in the center of the patio, perfect for summer nights. The fire pit can be easily moved to the side when room for a dance floor is needed. Lots of potted plants in over scaled ceramic containers surround the area and help to further define the space.
On the front porch, sit director’s chairs with white canvas seats. A black ceramic garden stool acts as the side table and yellow and white outdoor fabric pillows brighten the space and welcome guests. Photography by
Erika Bierman
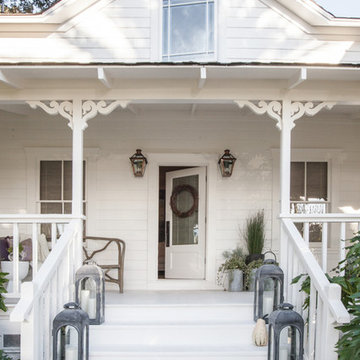
Patricia Chang
Mittelgroße, Überdachte Country Veranda neben dem Haus mit Betonplatten in San Francisco
Mittelgroße, Überdachte Country Veranda neben dem Haus mit Betonplatten in San Francisco
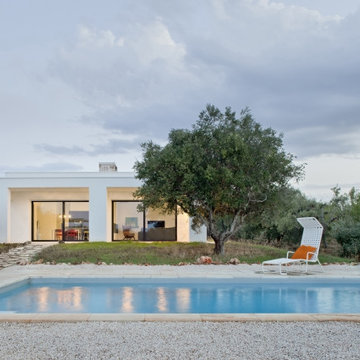
Il portico e la piscina
Mittelgroßes, Überdachtes Mediterranes Veranda im Vorgarten mit Natursteinplatten und Säulen in Bari
Mittelgroßes, Überdachtes Mediterranes Veranda im Vorgarten mit Natursteinplatten und Säulen in Bari

Photography: Jason Stemple
Große, Verglaste, Überdachte Maritime Veranda in Charleston
Große, Verglaste, Überdachte Maritime Veranda in Charleston
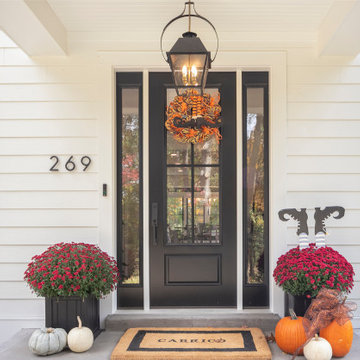
Front porch and entry
Großes, Überdachtes Uriges Veranda im Vorgarten mit Betonplatten in Sonstige
Großes, Überdachtes Uriges Veranda im Vorgarten mit Betonplatten in Sonstige
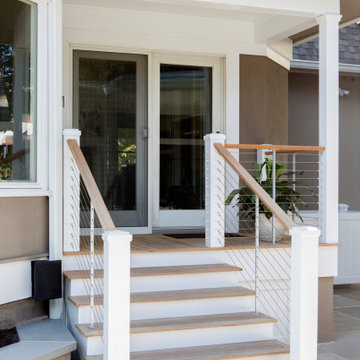
Our Princeton architects redesigned the rear porch to lead directly to the grilling and dining space. We matched the decking from the previous porch and added natural wood handrails with a cable railings system.
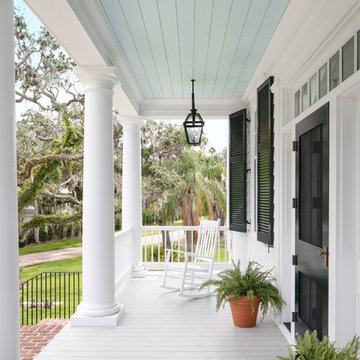
Old Grove estate front entry porch with gas lanterns, Timberlane shutters, detailed columns, brick staircase, and traditional southern Haint Blue ceiling.
Design and Architecture: William B. Litchfield
Builder: Nautilus Homes
Photos:
Jessica Glynn
www.jessicaglynn.com
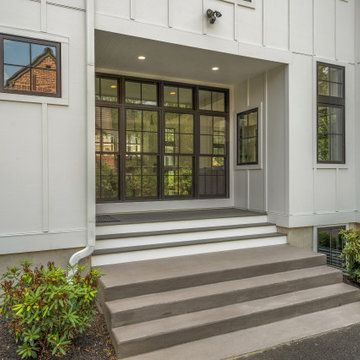
Mittelgroße Country Veranda neben dem Haus mit Betonplatten in Philadelphia
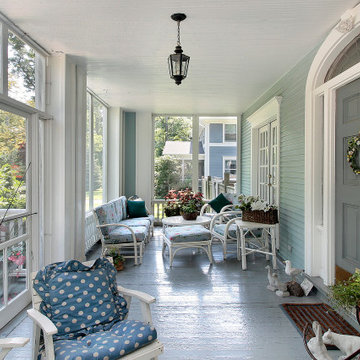
Mittelgroßes, Verglastes, Überdachtes Veranda im Vorgarten mit Dielen und Holzgeländer in Raleigh
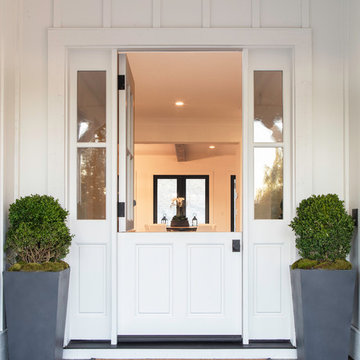
Dutch door entry with sidelights.
Mittelgroßes, Überdachtes Landhaus Veranda im Vorgarten mit Betonplatten in San Francisco
Mittelgroßes, Überdachtes Landhaus Veranda im Vorgarten mit Betonplatten in San Francisco
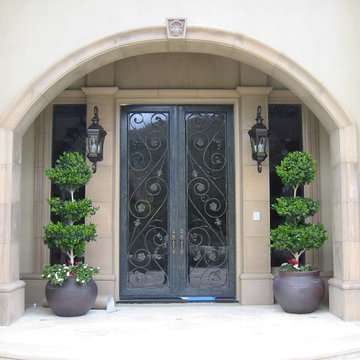
Mittelgroßes, Überdachtes Mediterranes Veranda im Vorgarten mit Kübelpflanzen und Betonplatten in Orange County
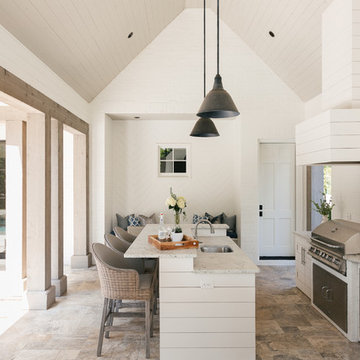
Willet Photography
Große, Überdachte Klassische Veranda hinter dem Haus mit Outdoor-Küche und Natursteinplatten in Atlanta
Große, Überdachte Klassische Veranda hinter dem Haus mit Outdoor-Küche und Natursteinplatten in Atlanta
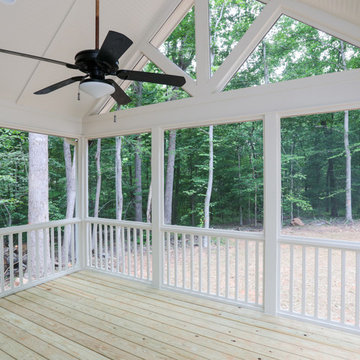
Stephen Thrift Photography
Große, Verglaste, Überdachte Klassische Veranda hinter dem Haus mit Dielen in Raleigh
Große, Verglaste, Überdachte Klassische Veranda hinter dem Haus mit Dielen in Raleigh
Gehobene Weiße Veranda Ideen und Design
4
