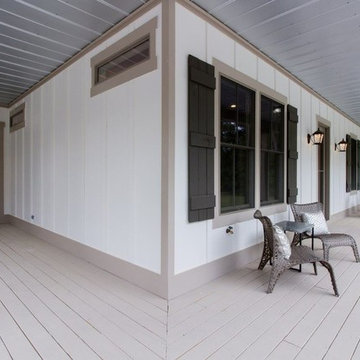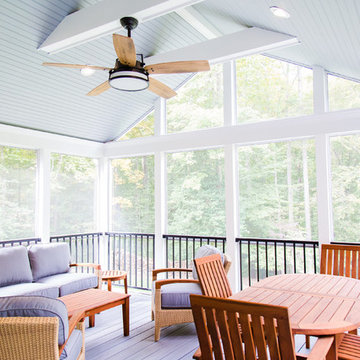Gehobene Weiße Veranda Ideen und Design
Suche verfeinern:
Budget
Sortieren nach:Heute beliebt
81 – 100 von 418 Fotos
1 von 3
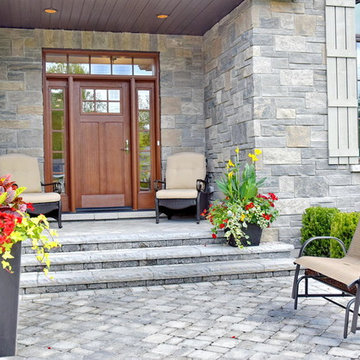
Front porch and walkway
Mittelgroßes, Überdachtes Klassisches Veranda im Vorgarten mit Betonboden in Toronto
Mittelgroßes, Überdachtes Klassisches Veranda im Vorgarten mit Betonboden in Toronto
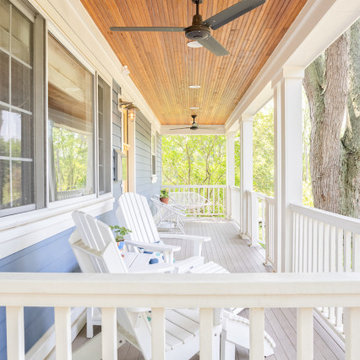
Tongue and groove Douglas fir adds the perfect touch to the ceiling of this front porch addition.Design and Build by Meadowlark Design+Build in Ann Arbor, Michigan. Photography by Sean Carter, Ann Arbor, Michigan.
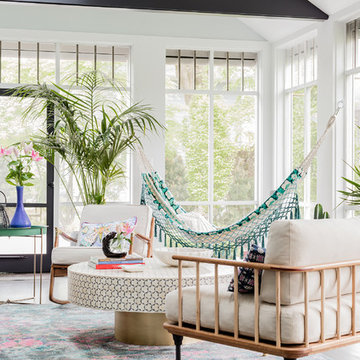
Michael J Lee
Großes, Verglastes, Überdachtes Modernes Veranda im Vorgarten in New York
Großes, Verglastes, Überdachtes Modernes Veranda im Vorgarten in New York
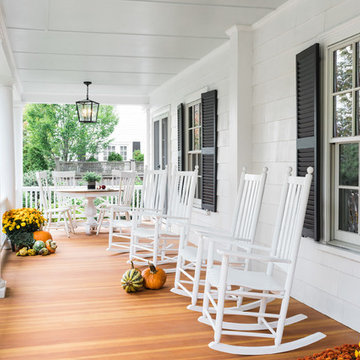
Joyelle West Photography
Großes, Überdachtes Klassisches Veranda im Vorgarten in Boston
Großes, Überdachtes Klassisches Veranda im Vorgarten in Boston
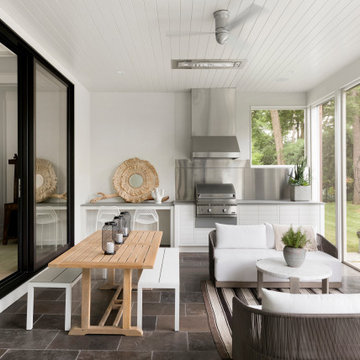
Janet Gridley interior design new construction
Überdachte Klassische Veranda hinter dem Haus mit Natursteinplatten und Grillplatz in Dallas
Überdachte Klassische Veranda hinter dem Haus mit Natursteinplatten und Grillplatz in Dallas
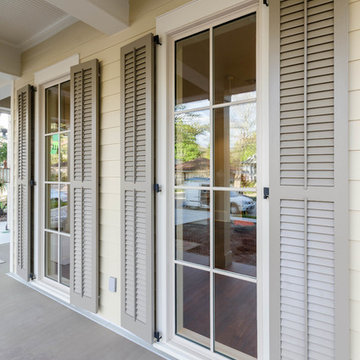
Jefferson Door supplied:
Windows: Integrity from Marvin Windows and Doors Ultrex (fiberglass) windows with wood primed interiors.
Exterior Doors: Buffelen wood doors.
Interior Doors: Masonite with plantation casing
Crown Moulding: 7" cove
Door Hardware: EMTEK
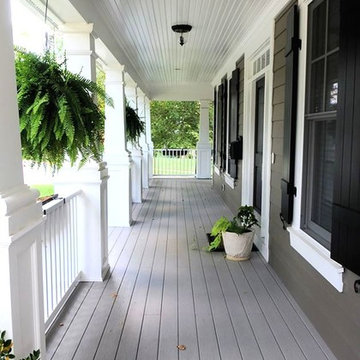
Großes, Überdachtes Rustikales Veranda im Vorgarten mit Dielen in Washington, D.C.
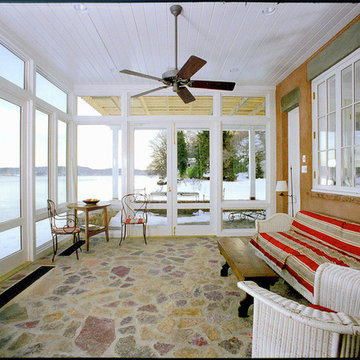
Based on the 100 year old ferry captain's house at Snedens Landing, this complete renovation and doubling of size retains the charm and feel of the original. With it's slate mansard roof, stucco walls, and native stonework from the Pallisades cliffs on the property, this rustic retreat on the Hudson is only half an hour from NYC.

Photography: Jason Stemple
Große, Verglaste, Überdachte Maritime Veranda in Charleston
Große, Verglaste, Überdachte Maritime Veranda in Charleston
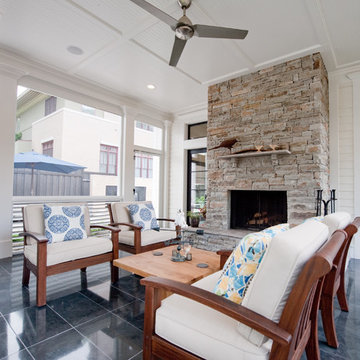
Location: Atlanta, Georgia - Historical Inman Park
Scope: This home was a new home we developed and built in Atlanta, GA. This was built to fit into the historical neighborhood. This is the exterior screen porch.
High performance / green building certifications: EPA Energy Star Certified Home, EarthCraft Certified Home - Gold, NGBS Green Certified Home - Gold, Department of Energy Net Zero Ready Home, GA Power Earthcents Home, EPA WaterSense Certified Home. The home achieved a 50 HERS rating.
Builder/Developer: Heirloom Design Build
Architect: Jones Pierce
Interior Design/Decorator: Heirloom Design Build
Photo Credit: D. F. Radlmann
www.heirloomdesignbuild.com
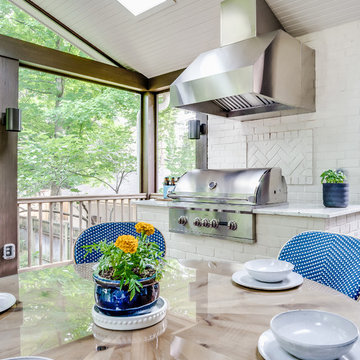
Leslie Brown - Visible Style
Große, Verglaste, Überdachte Klassische Veranda hinter dem Haus in Nashville
Große, Verglaste, Überdachte Klassische Veranda hinter dem Haus in Nashville
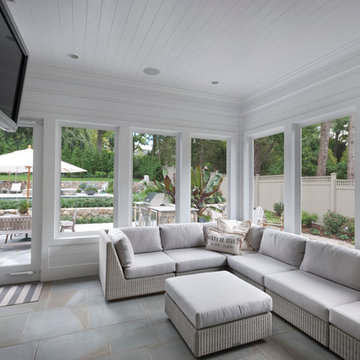
Catering to the outdoor beach lifestyle, the house is complete with a screened porch with fieldstone fireplace, a granite patio with outdoor barbeque kitchen, spectacular landscaping and fieldstone walls with multiple areas of landscape lighting for dramatic effect at night, a gunite pool with waterfall spa and a custom water fountain and hammock, both attached and resting from hand carved reclaimed municipal building steps.
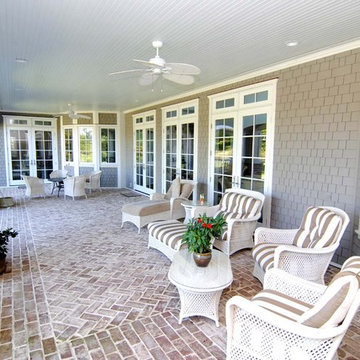
Mittelgroße, Überdachte Klassische Veranda hinter dem Haus mit Pflastersteinen in Raleigh
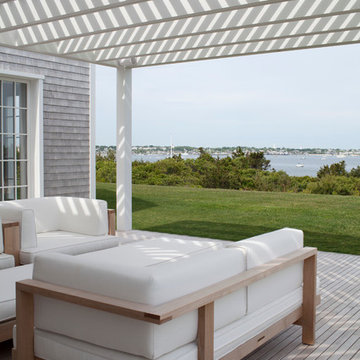
Simon Jacobsen
Große Maritime Veranda hinter dem Haus mit Dielen und Pergola in Boston
Große Maritime Veranda hinter dem Haus mit Dielen und Pergola in Boston
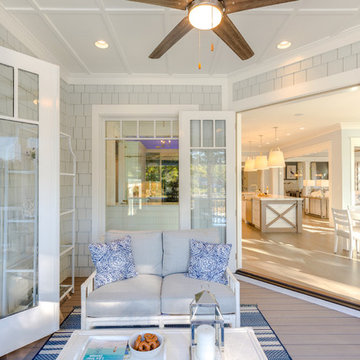
Mittelgroße, Verglaste, Überdachte Maritime Veranda hinter dem Haus mit Dielen in Sonstige
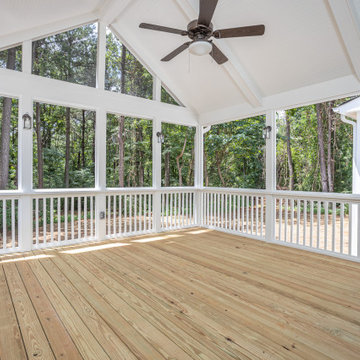
Bob Fortner Photograpy
Mittelgroße, Verglaste, Überdachte Klassische Veranda hinter dem Haus mit Dielen und Holzgeländer in Raleigh
Mittelgroße, Verglaste, Überdachte Klassische Veranda hinter dem Haus mit Dielen und Holzgeländer in Raleigh
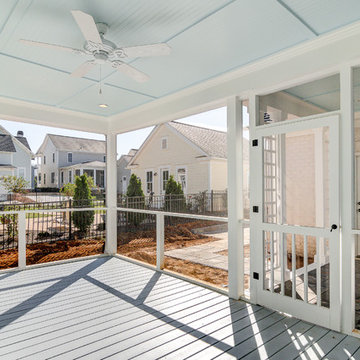
Rear screened porch.
Mittelgroße, Verglaste, Überdachte Klassische Veranda hinter dem Haus in Sonstige
Mittelgroße, Verglaste, Überdachte Klassische Veranda hinter dem Haus in Sonstige
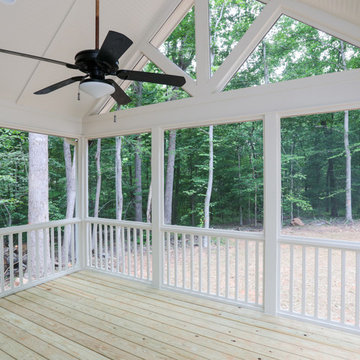
Stephen Thrift Photography
Große, Verglaste, Überdachte Klassische Veranda hinter dem Haus mit Dielen in Raleigh
Große, Verglaste, Überdachte Klassische Veranda hinter dem Haus mit Dielen in Raleigh
Gehobene Weiße Veranda Ideen und Design
5
