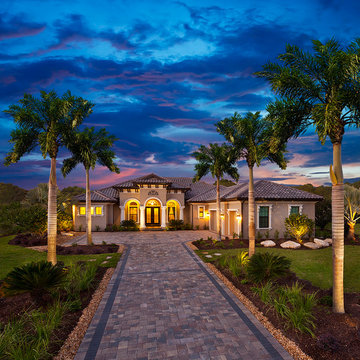Gehobene Wohnideen und Einrichtungsideen für Geräumige Räume
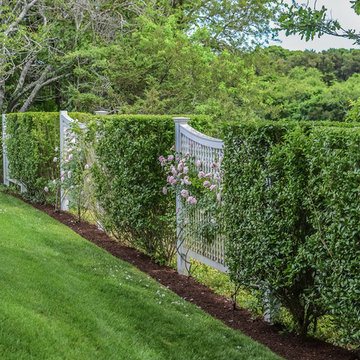
New Dawn Rose blooms on a series of custom trellises between clipped privet hedges line the property and provide privacy at this traditional Cape Cod cottage. The custom trellises were built by Walpole Woodworkers.
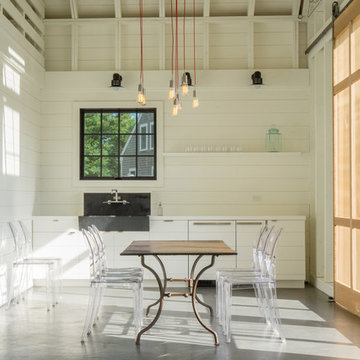
Michael Conway, Means-of-Production
Freistehende, Geräumige Landhausstil Scheune in Boston
Freistehende, Geräumige Landhausstil Scheune in Boston

Geräumige Klassische Wohnküche in L-Form mit grauen Schränken, Quarzit-Arbeitsplatte, Küchengeräten aus Edelstahl, dunklem Holzboden, Kücheninsel, Unterbauwaschbecken, Kassettenfronten, bunter Rückwand, Rückwand aus Steinfliesen und braunem Boden in Chicago
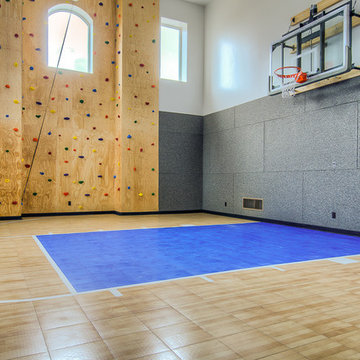
Caroline Merrill
Geräumiger Klassischer Fitnessraum mit Indoor-Sportplatz und weißer Wandfarbe in Salt Lake City
Geräumiger Klassischer Fitnessraum mit Indoor-Sportplatz und weißer Wandfarbe in Salt Lake City
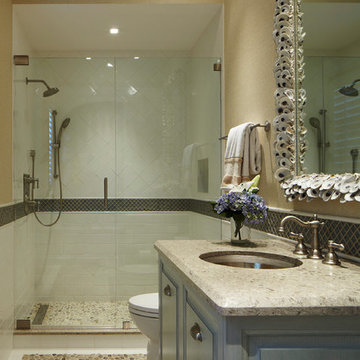
The cabana bath features stone flooring with a marble boarder, a beveled marble vanity top, shell mirror and shower tile in a diagonal pattern. The cabana has access to the pool and beach.
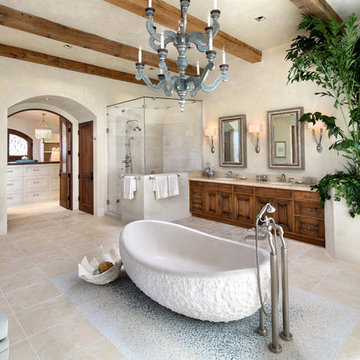
Geräumiges Mediterranes Badezimmer En Suite mit beigen Fliesen, hellbraunen Holzschränken, freistehender Badewanne, Unterbauwaschbecken, beiger Wandfarbe, Travertin, Falttür-Duschabtrennung, Schrankfronten mit vertiefter Füllung, Eckdusche, Keramikfliesen und beigem Boden in San Francisco
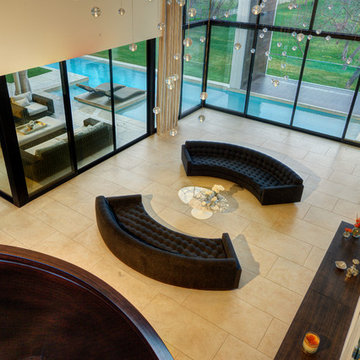
Geräumiges, Repräsentatives, Fernseherloses, Offenes Modernes Wohnzimmer ohne Kamin mit beiger Wandfarbe und Kalkstein in San Francisco
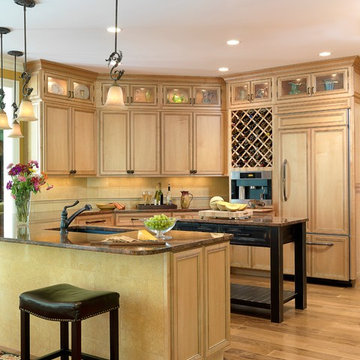
The precise design details in this kitchen impart the how owners' personalities and display meaningful memories. They desired a trendy yet timeless kitchen, with cabinets that looked like furniture, (the center island is a movable table piece,) ornate burl wood hides a Dacor fan above the cooktop, and lighted upper cabinets with glass doors personalize the room with displays of cherished vases and heirlooms the owners have collected throughout their lives together. The warm, butternut maple finish accented with chocolate glaze, Red Dragon granite, a golden ruby with Sonoma Villa accents tiled backsplash, and country French hand pulls consummate a relaxed, old-world comfort.
alise o'brien photography
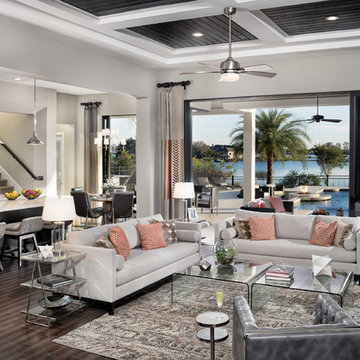
Arthur Rutenberg Homes - http://arhomes.us/Castellina109
Geräumiges, Offenes Klassisches Wohnzimmer mit weißer Wandfarbe und dunklem Holzboden in Tampa
Geräumiges, Offenes Klassisches Wohnzimmer mit weißer Wandfarbe und dunklem Holzboden in Tampa
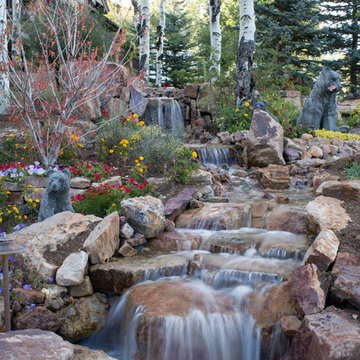
Massive addition and renovation adding a pond, waterfall, bridges, a chapel, boulder work, gardens and 5,000 SF log/stone addition to an existing home. The addition has a large theater, wine room, bar, new master suite, huge great room with lodge-size fireplace, sitting room and outdoor covered/heated patio with outdoor kitchen.
Photo by Kimberly Gavin.
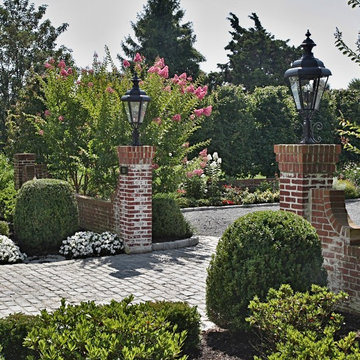
Geräumiger Klassischer Garten im Frühling mit Auffahrt, direkter Sonneneinstrahlung und Betonboden in New York

Geräumige Klassische Küche mit Landhausspüle, Schrankfronten im Shaker-Stil, weißen Schränken, Marmor-Arbeitsplatte, Küchenrückwand in Beige, Rückwand aus Glasfliesen, Küchengeräten aus Edelstahl, braunem Holzboden, Kücheninsel und braunem Boden in Sonstige

The front elevation shows the formal entry to the house. A stone path the the side leads to an informal entry. Set into a slope, the front of the house faces a hill covered in wildflowers. The pool house is set farther down the hill and can be seem behind the house.
Photo by: Daniel Contelmo Jr.
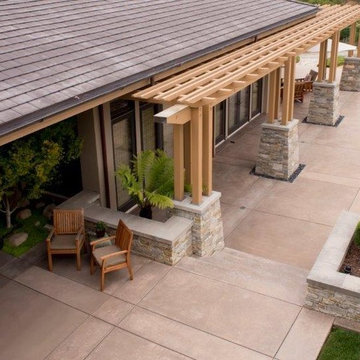
Nooks and Crannies at the DeBernardo pool and back yard that offer a handsome wooden shade structure outside of the piano room; Stone Columns surrounded with Mexican La Paz pebbles, Japanese Maple and Fern that take advantage of the shady areas as well as the planter line up with a 3" precast concrete cap in the foreground and thicker 6" concrete cast in place planter caps heading toward the vineyards.
John Luhn
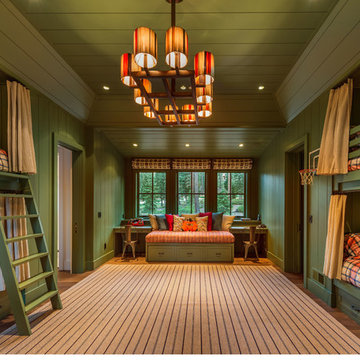
Geräumiges Rustikales Gästezimmer ohne Kamin mit grüner Wandfarbe und braunem Holzboden in Sacramento
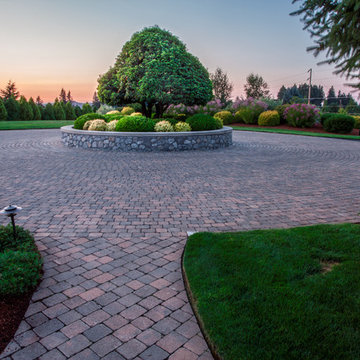
Weddings, family reunions, BBQ's and other special events have all been handled with ease by this 25' wide wrap-around driveway. Photography by: Joe Hollowell
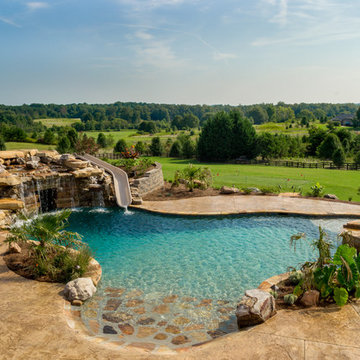
Heather Fritz
Geräumiger Rustikaler Schwimmteich hinter dem Haus in individueller Form mit Wasserrutsche und Stempelbeton in Atlanta
Geräumiger Rustikaler Schwimmteich hinter dem Haus in individueller Form mit Wasserrutsche und Stempelbeton in Atlanta
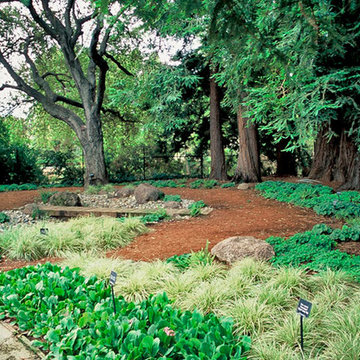
New bridge at Sunset headquarters, Menlo Park
photos-Chris Jacobson, GardenArt Group
Geräumiger, Schattiger Uriger Garten mit Mulch in San Francisco
Geräumiger, Schattiger Uriger Garten mit Mulch in San Francisco
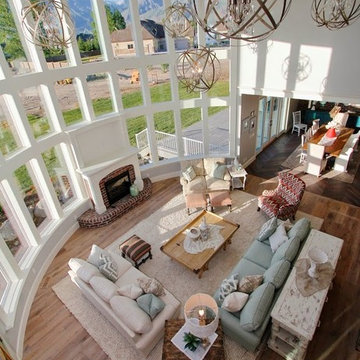
A mix of fun fresh fabrics in coral, green, tan, and more comes together in the functional, fun family room. Comfortable couches in different fabric create a lot of seating. Patterned ottomans add a splash of color. Floor to ceiling curved windows run the length of the room creating a view to die for. Replica antique furniture accents. Unique area rug straight from India and a fireplace with brick surround for cold winter nights. The lighting elevates this family room to the next level.
Gehobene Wohnideen und Einrichtungsideen für Geräumige Räume
6



















