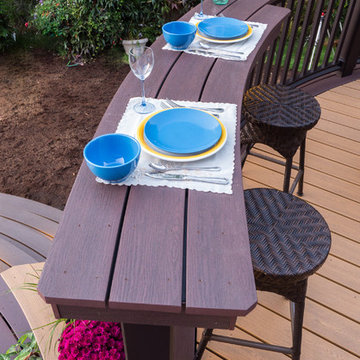Gehobene Wohnideen und Einrichtungsideen für Lila Räume
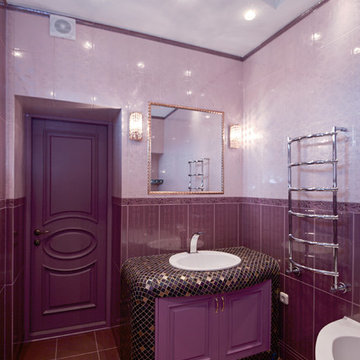
Mittelgroßes Klassisches Kinderbad mit profilierten Schrankfronten, lila Schränken, Eckbadewanne, Wandtoilette, rosa Fliesen, Keramikfliesen, rosa Wandfarbe, Keramikboden, Einbauwaschbecken, gefliestem Waschtisch, lila Boden und lila Waschtischplatte in Sonstige
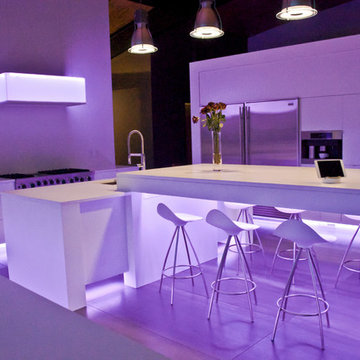
Johanna Commons
Große Moderne Wohnküche mit flächenbündigen Schrankfronten, weißen Schränken, Quarzwerkstein-Arbeitsplatte, Küchenrückwand in Weiß, Küchengeräten aus Edelstahl und zwei Kücheninseln in Kansas City
Große Moderne Wohnküche mit flächenbündigen Schrankfronten, weißen Schränken, Quarzwerkstein-Arbeitsplatte, Küchenrückwand in Weiß, Küchengeräten aus Edelstahl und zwei Kücheninseln in Kansas City

New Age Design
Großes, Offenes Modernes Wohnzimmer mit beiger Wandfarbe, hellem Holzboden, Gaskamin, gefliester Kaminumrandung, TV-Wand, beigem Boden und Holzwänden in Toronto
Großes, Offenes Modernes Wohnzimmer mit beiger Wandfarbe, hellem Holzboden, Gaskamin, gefliester Kaminumrandung, TV-Wand, beigem Boden und Holzwänden in Toronto
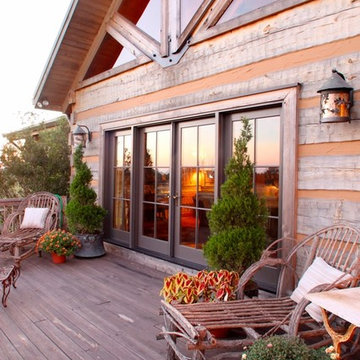
Although they were happy living in Tuscaloosa, Alabama, Bill and Kay Barkley longed to call Prairie Oaks Ranch, their 5,000-acre working cattle ranch, home. Wanting to preserve what was already there, the Barkleys chose a Timberlake-style log home with similar design features such as square logs and dovetail notching.
The Barkleys worked closely with Hearthstone and general contractor Harold Tucker to build their single-level, 4,848-square-foot home crafted of eastern white pine logs. But it is inside where Southern hospitality and log-home grandeur are taken to a new level of sophistication with it’s elaborate and eclectic mix of old and new. River rock fireplaces in the formal and informal living rooms, numerous head mounts and beautifully worn furniture add to the rural charm.
One of the home's most unique features is the front door, which was salvaged from an old Irish castle. Kay discovered it at market in High Point, North Carolina. Weighing in at nearly 1,000 pounds, the door and its casing had to be set with eight-inch long steel bolts.
The home is positioned so that the back screened porch overlooks the valley and one of the property's many lakes. When the sun sets, lighted fountains in the lake turn on, creating the perfect ending to any day. “I wanted our home to have contrast,” shares Kay. “So many log homes reflect a ski lodge or they have a country or a Southwestern theme; I wanted my home to have a mix of everything.” And surprisingly, it all comes together beautifully.
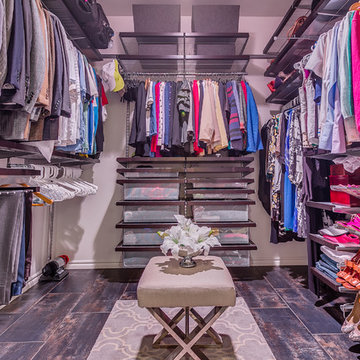
Ryan Wells - OK Real Estate Photography
Mittelgroßer, Neutraler Moderner Begehbarer Kleiderschrank mit offenen Schränken, braunen Schränken, Keramikboden und schwarzem Boden in Oklahoma City
Mittelgroßer, Neutraler Moderner Begehbarer Kleiderschrank mit offenen Schränken, braunen Schränken, Keramikboden und schwarzem Boden in Oklahoma City
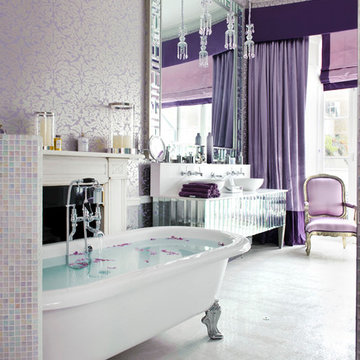
en suite tone on tone bathroom. Stephen Perry and Mike Guest
Großes Modernes Badezimmer En Suite mit Aufsatzwaschbecken, Löwenfuß-Badewanne, farbigen Fliesen, Mosaikfliesen und lila Wandfarbe in London
Großes Modernes Badezimmer En Suite mit Aufsatzwaschbecken, Löwenfuß-Badewanne, farbigen Fliesen, Mosaikfliesen und lila Wandfarbe in London
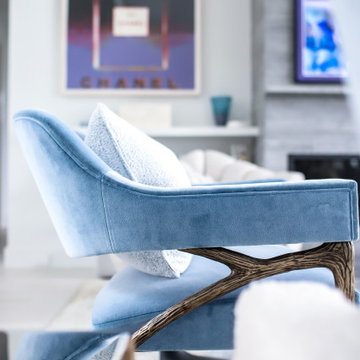
Incorporating a unique blue-chip art collection, this modern Hamptons home was meticulously designed to complement the owners' cherished art collections. The thoughtful design seamlessly integrates tailored storage and entertainment solutions, all while upholding a crisp and sophisticated aesthetic.
This inviting living room exudes luxury and comfort. It features beautiful seating, with plush blue, white, and gray furnishings that create a serene atmosphere. The room is beautifully illuminated by an array of exquisite lighting fixtures and carefully curated decor accents. A grand fireplace serves as the focal point, adding both warmth and visual appeal. The walls are adorned with captivating artwork, adding a touch of artistic flair to this exquisite living area.
---Project completed by New York interior design firm Betty Wasserman Art & Interiors, which serves New York City, as well as across the tri-state area and in The Hamptons.
For more about Betty Wasserman, see here: https://www.bettywasserman.com/
To learn more about this project, see here: https://www.bettywasserman.com/spaces/westhampton-art-centered-oceanfront-home/
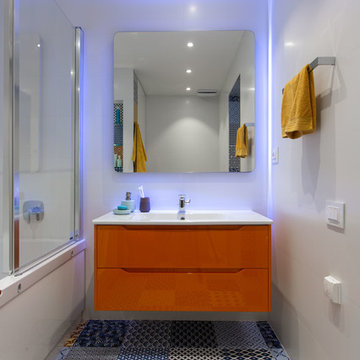
Großes Modernes Kinderbad mit verzierten Schränken, orangefarbenen Schränken, Eckbadewanne, Eckdusche, Wandtoilette, weißen Fliesen, Keramikfliesen, weißer Wandfarbe, Keramikboden, integriertem Waschbecken, Mineralwerkstoff-Waschtisch, buntem Boden, Falttür-Duschabtrennung und weißer Waschtischplatte in Sonstige
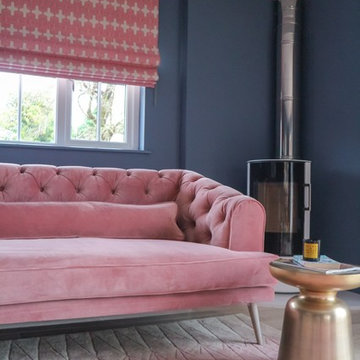
Modern log burner installed as part of the living room design, helping create a cosy and colourful space nestled in the countryside.
Moderne Wohnidee in Essex
Moderne Wohnidee in Essex
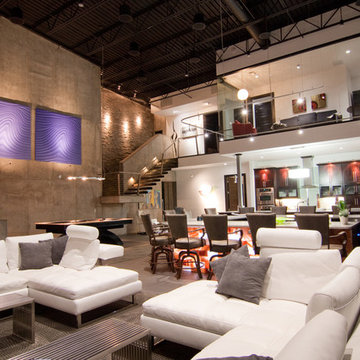
Living Room, Bar, and Kitchen Area
Photo: BKD Photo
Großes, Offenes Modernes Wohnzimmer ohne Kamin mit grauer Wandfarbe, Porzellan-Bodenfliesen und TV-Wand in Oklahoma City
Großes, Offenes Modernes Wohnzimmer ohne Kamin mit grauer Wandfarbe, Porzellan-Bodenfliesen und TV-Wand in Oklahoma City

Klassische Küche in L-Form mit weißen Schränken, Speckstein-Arbeitsplatte, Porzellan-Bodenfliesen, Vorratsschrank, offenen Schränken, Küchenrückwand in Grau, schwarzem Boden und schwarzer Arbeitsplatte in St. Louis

Mittelgroße, Offene Klassische Küche in L-Form mit Unterbauwaschbecken, Schrankfronten mit vertiefter Füllung, weißen Schränken, Granit-Arbeitsplatte, bunter Rückwand, Rückwand aus Mosaikfliesen, Küchengeräten aus Edelstahl, dunklem Holzboden, Kücheninsel und braunem Boden in Portland

Scott Johnson
Mittelgroßes Klassisches Lesezimmer mit braunem Holzboden, Tunnelkamin, Einbau-Schreibtisch und grauer Wandfarbe in Atlanta
Mittelgroßes Klassisches Lesezimmer mit braunem Holzboden, Tunnelkamin, Einbau-Schreibtisch und grauer Wandfarbe in Atlanta

Landscape Architect: Howard Cohen
Photography by: Bob Narod, Photographer, LLC
Geometrischer, Großer Klassischer Garten mit Betonboden und Blumenbeet in Washington, D.C.
Geometrischer, Großer Klassischer Garten mit Betonboden und Blumenbeet in Washington, D.C.

© Lassiter Photography | ReVisionCharlotte.com
Mittelgroße Country Gästetoilette mit Schrankfronten im Shaker-Stil, hellbraunen Holzschränken, bunten Wänden, Porzellan-Bodenfliesen, Unterbauwaschbecken, Quarzit-Waschtisch, grauem Boden, grauer Waschtischplatte, schwebendem Waschtisch und vertäfelten Wänden in Charlotte
Mittelgroße Country Gästetoilette mit Schrankfronten im Shaker-Stil, hellbraunen Holzschränken, bunten Wänden, Porzellan-Bodenfliesen, Unterbauwaschbecken, Quarzit-Waschtisch, grauem Boden, grauer Waschtischplatte, schwebendem Waschtisch und vertäfelten Wänden in Charlotte

A thoughtful, well designed 5 bed, 6 bath custom ranch home with open living, a main level master bedroom and extensive outdoor living space.
This home’s main level finish includes +/-2700 sf, a farmhouse design with modern architecture, 15’ ceilings through the great room and foyer, wood beams, a sliding glass wall to outdoor living, hearth dining off the kitchen, a second main level bedroom with on-suite bath, a main level study and a three car garage.
A nice plan that can customize to your lifestyle needs. Build this home on your property or ours.
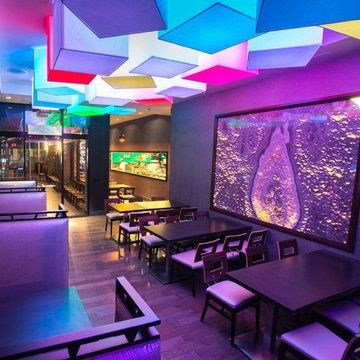
Located in the residential area of Encino Sandra Costa was called to meet with six Japanese businessmen who spoke little English. The referral to the new build restaurant started with an introduction by her longtime client Stan Lerner. In addition to having Sandra design his ultra-modern state of the art penthouse, Stan hired Sandra to remodel and furnish a 16 story Skyline Condominium property in downtown Los Angeles. The project as he explained would be simple.
“In the main dining room, my vision was for Japan to meet Time Square. The colors of the moving rotating shades were hypnotic. I balanced the glamorous ceiling with a giant onyx slab that resembled an oyster shell. In the entry, I had the giant head carved from Styrofoam.

Großer Eklektischer Garten hinter dem Haus mit direkter Sonneneinstrahlung, Natursteinplatten und Steindeko in Denver
Gehobene Wohnideen und Einrichtungsideen für Lila Räume
8




















