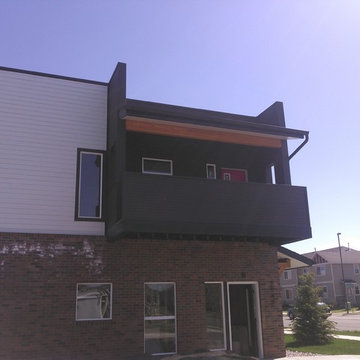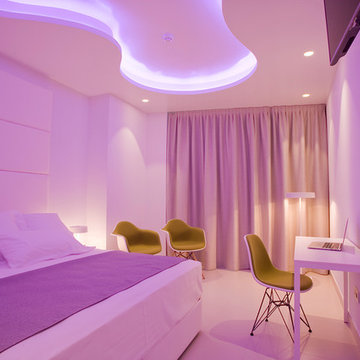Gehobene Wohnideen und Einrichtungsideen für Lila Räume
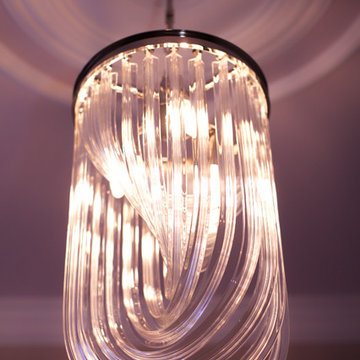
This large ground floor bedroom has only one easterly facing window, so after lunchtime it lacks natural daylight and feels dark. A complete overhall was required, and the client gave the designer free rein, with a brief that it should be restful and pretty, yet chic without being overtly bling. The colours of a subtle blush pink for the walls and grey flooring were agreed upon and it was noted that for now the existing sofa and bed would be retained.
A new herringbone Karndene floor with statement design edge had been installed in the hallway by Global Flooring Studio so this was continued unto the room to add to the flow of the home. A bespoke set of wardrobes was commissioned from Simply Bespoke Interiors with the internal surfaces matching the flooring for a touch of class. These were given the signature height of a Corbridge Interior Design set of wardrobes, to maximise on storage and impact, with the usual LED lighting installed behind the cornice edge to cast a glow across the ceiling.
White shutters from Shuttercraft Newcastle (with complete blackout mechanisms) were incorporated give privacy, as well as a peaceful feel to the room when next to the blush paint and Muraspec wallpaper. New full length Florence radiators were selected for their traditional style with modern lines, plus their height in the room was befitting a very high ceiling, both visually next to the shutters and for the BTU output.
Ceiling roses, rings and coving were put up, with the ceiling being given our favoured design treatment of continuing the paint onto the surface while picking out the plasterwork in white. The pieces de resistence are the dimmable crystal chandeliers, from Cotterell & Co: They are big, modern and not overly bling, but ooze both style and class immeasurably, as the outwardly growing U shaped crystals spiral in sleek lines to create sculpted works of art which also scatter light in a striated manner over the ceiling.
Pink and Grey soft furnishings finish the setting, together with some floating shelves painted in the same colour as the walls, so focus is drawn to the owner's possessions. Some chosen artwork is as yet to be incorporated.
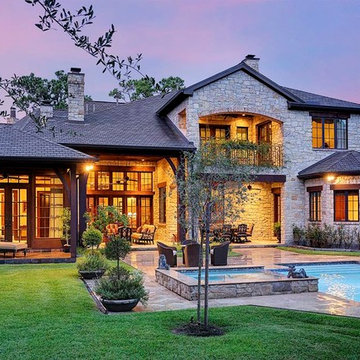
Großes, Zweistöckiges Klassisches Haus mit Steinfassade, grauer Fassadenfarbe und Satteldach in Houston
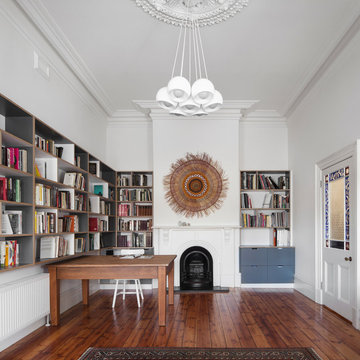
View within the study showing the addition of contemporary bookshelves.
photography: Tatjana Plitt
Mittelgroßes Nordisches Arbeitszimmer mit Arbeitsplatz, Kamin, Kaminumrandung aus Holz, freistehendem Schreibtisch, weißer Wandfarbe und dunklem Holzboden in Melbourne
Mittelgroßes Nordisches Arbeitszimmer mit Arbeitsplatz, Kamin, Kaminumrandung aus Holz, freistehendem Schreibtisch, weißer Wandfarbe und dunklem Holzboden in Melbourne
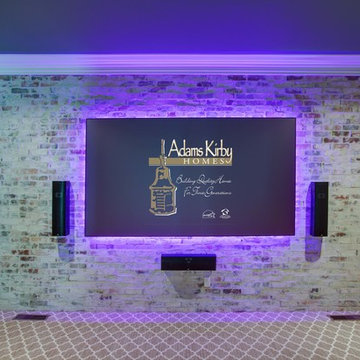
Feiler Photography
Großes, Abgetrenntes Klassisches Heimkino mit blauer Wandfarbe, Teppichboden und TV-Wand in Oklahoma City
Großes, Abgetrenntes Klassisches Heimkino mit blauer Wandfarbe, Teppichboden und TV-Wand in Oklahoma City
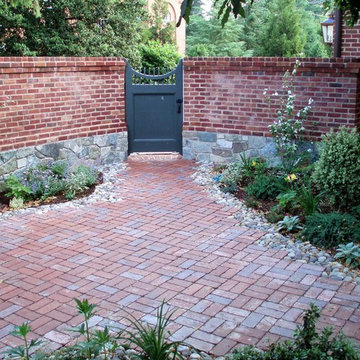
Old World Styling in an intimate setting
Mittelgroßer Klassischer Patio im Innenhof mit Pflastersteinen und Gazebo in Washington, D.C.
Mittelgroßer Klassischer Patio im Innenhof mit Pflastersteinen und Gazebo in Washington, D.C.

Großes Mediterranes Badezimmer En Suite mit Schränken im Used-Look, weißer Wandfarbe, Laminat, Aufsatzwaschbecken, Marmor-Waschbecken/Waschtisch, grauem Boden, schwarzer Waschtischplatte, Doppelwaschbecken, eingebautem Waschtisch und flächenbündigen Schrankfronten in Sonstige
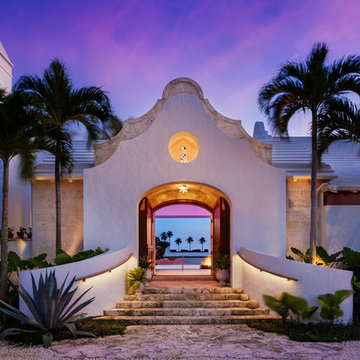
Bringing to the table a sense of scale and proportion, the architect delivered the clarity and organization required to translate a sketch into working plans. The result is a custom blend of authentic Bermudian architecture, modernism, and old Palm Beach elements.
The stepped, white roof of Tarpon Cove is instantly recognizable as authentic Bermudian. Hand-built by craftsmen using traditional techniques, the roof includes all of the water channeling and capturing technology utilized in the most sustainable of Bermudian homes. Leading from its grand entry, a negative edge pool continues to a coquina limestone seawall, cut away like the gondola docks an ode to the history of Palm Beach. Attached is a unique slat house, a light-roofed structure with a modern twist on a classic space.
Fulfilling the client's vision, this home not only allows for grand scale philanthropical entertaining, but also enables the owners to relax and enjoy a retreat with family, friends, and their dogs. Entertaining spaces are uniquely organized so that they are isolated from those utilized for intimate living, while still maintaining an open plan that allows for comfortable everyday enjoyment. The flexible layout, with exterior glass walls that virtually disappear, unites the interior and outdoor spaces. Seamless transitions from sumptuous interiors to lush gardens reflect an outstanding collaboration between the architect and the landscape designer.
Photos by Sargent Architectual Photography
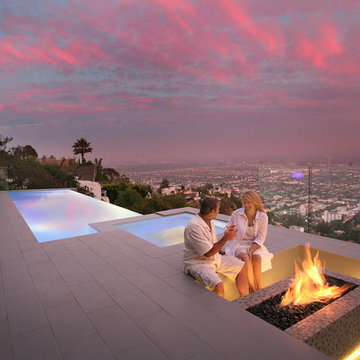
Kleiner, Gefliester Moderner Pool hinter dem Haus in rechteckiger Form in Los Angeles
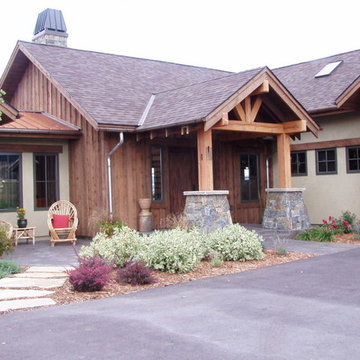
Mittelgroße, Einstöckige Rustikale Holzfassade Haus mit brauner Fassadenfarbe in Sonstige
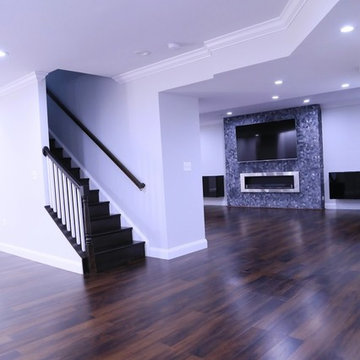
Basement bar
Großes Modernes Souterrain mit grauer Wandfarbe, Laminat, Kamin, gefliester Kaminumrandung und braunem Boden in Houston
Großes Modernes Souterrain mit grauer Wandfarbe, Laminat, Kamin, gefliester Kaminumrandung und braunem Boden in Houston
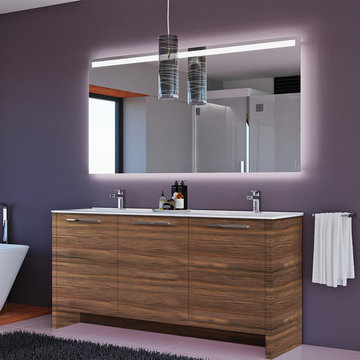
Simple and modern lines mark the design of Mare Collection's top-selling Benna line. Benna's dual washbasins are crafted from highly-durable minerals and bonded with a small amount of resin for a surface that is resistant to chemicals and stains. Benna's cabinet is created from the highest quality MDF, a strong material that resists scratches and impacts. It provides spacious storage in the form of a large counter area and three shelving areas hidden behind its three doors.
Made in Turkey
Soft Closing Door
Highest quality MDF/Wood veneer cabinet
Handmade metal door handle
Free Standing
Single hole faucet opening
Only minimal assembly is needed! (finished cabinet)
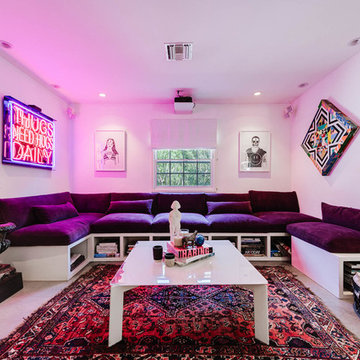
Abgetrenntes, Mittelgroßes Eklektisches Heimkino mit weißer Wandfarbe, Leinwand, grauem Boden und Betonboden in Los Angeles
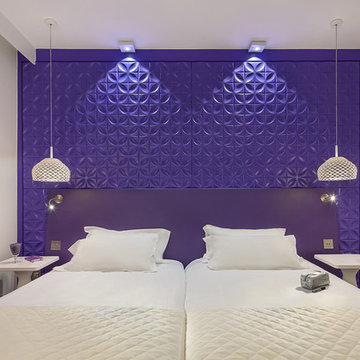
Luc Boegly
Mittelgroßes Modernes Hauptschlafzimmer mit lila Wandfarbe in Paris
Mittelgroßes Modernes Hauptschlafzimmer mit lila Wandfarbe in Paris
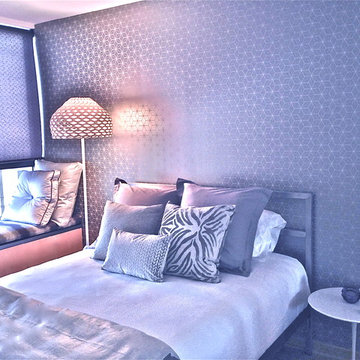
guest bedroom
Interior Design by Lisa Riva
Kleines Modernes Schlafzimmer in Chicago
Kleines Modernes Schlafzimmer in Chicago
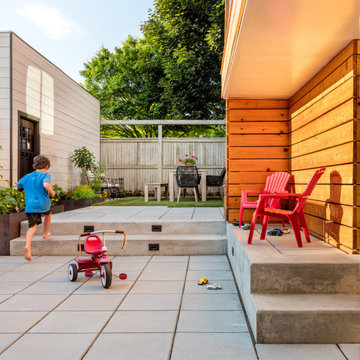
A forgotten backyard space was reimagined and transformed by SCJ Studio for outdoor living, dining, entertaining, and play. A terraced approach was needed to meet up with existing grades to the alley, new concrete stairs with integrated lighting, paving, built-in benches, a turf area, and planting were carefully thought through.
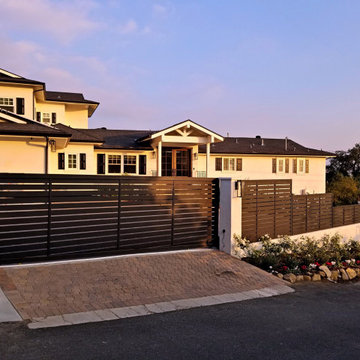
Beautiful San Gabriel Valley California home is brought more security and beauty with our full-protection, low-maintenance gates and fencing.
Großer Mid-Century Eingang in Los Angeles
Großer Mid-Century Eingang in Los Angeles
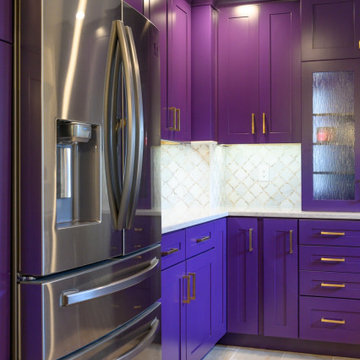
A custom designed kitchen for a client who loves purple.
Kleine Küche in U-Form mit lila Schränken, Quarzwerkstein-Arbeitsplatte, Rückwand aus Marmor, Porzellan-Bodenfliesen und Kücheninsel in Sonstige
Kleine Küche in U-Form mit lila Schränken, Quarzwerkstein-Arbeitsplatte, Rückwand aus Marmor, Porzellan-Bodenfliesen und Kücheninsel in Sonstige
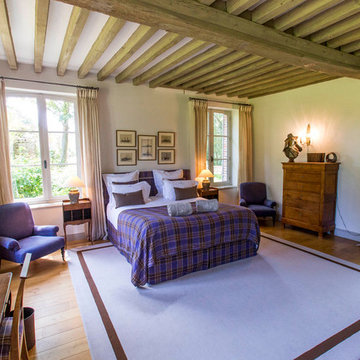
Stéphane Leroy
Großes Klassisches Hauptschlafzimmer ohne Kamin mit weißer Wandfarbe, hellem Holzboden, braunem Boden und freigelegten Dachbalken in Paris
Großes Klassisches Hauptschlafzimmer ohne Kamin mit weißer Wandfarbe, hellem Holzboden, braunem Boden und freigelegten Dachbalken in Paris
Gehobene Wohnideen und Einrichtungsideen für Lila Räume
5



















