Gehobene Wohnideen und Einrichtungsideen für Räume

The guest bathroom received a completely new look with this bright floral wallpaper, classic wall sconces, and custom grey vanity.
Mittelgroßes Klassisches Badezimmer mit Keramikboden, Unterbauwaschbecken, Quarzwerkstein-Waschtisch, grauem Boden, grauen Schränken, bunten Wänden, schwarzer Waschtischplatte und Kassettenfronten in Atlanta
Mittelgroßes Klassisches Badezimmer mit Keramikboden, Unterbauwaschbecken, Quarzwerkstein-Waschtisch, grauem Boden, grauen Schränken, bunten Wänden, schwarzer Waschtischplatte und Kassettenfronten in Atlanta
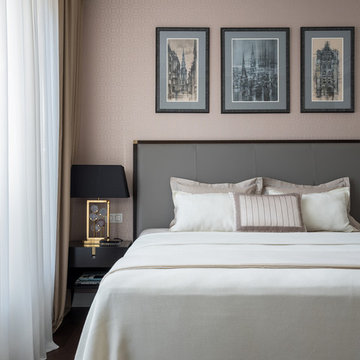
Спальня заказчика, на контрасте с общей зоной, сделана максимально уютной и обволакивающей, без сильных контрастов. В декорировании присутствует много текстиля. На стенах – картины с видами любимой Риги, работы художницы, Варвары Михельсон.
Архитекторы:
Дарья Кроткова, Елена Сухинина
Фото:
Михаил Лоскутов
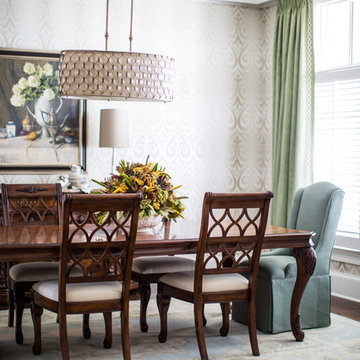
Traditional / Transitional Dining Room with coffered ceiling, champagne & beige patterned wallpaper and glass beaded light fixture. Keeping the dining room interesting by accompanying dining table and wood dining chairs with custom upholstered dining chairs at either ends of the table. Photography by Andrea Behrends.
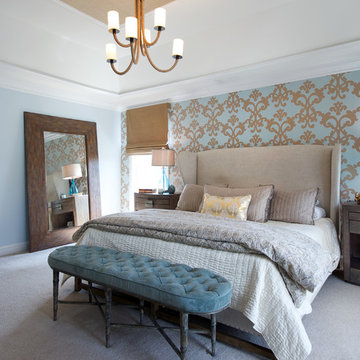
A soft and sophisticated master bedroom retreat with a beachy feel in Alexandria, Va. The soft blue/grey color is soothing and relaxing. We added a grasscloth wallpaper to the tray ceiling to draw attention to the architecture and highlight the rope chandelier. Custom linen draperies add softness and warmth in this large space. A large seating area was warmed and made functional by a custom designed, custom made sectional and storage ottoman. The clients wanted a photo collage for their family photos as the main artwork for this space. Photo by Tinius Photography

Peter Rymwid
Geschlossenes, Großes Klassisches Esszimmer ohne Kamin mit blauer Wandfarbe und dunklem Holzboden in New York
Geschlossenes, Großes Klassisches Esszimmer ohne Kamin mit blauer Wandfarbe und dunklem Holzboden in New York

Family Room
Großes Klassisches Wohnzimmer mit dunklem Holzboden, braunem Boden, bunten Wänden und Kamin in Chicago
Großes Klassisches Wohnzimmer mit dunklem Holzboden, braunem Boden, bunten Wänden und Kamin in Chicago

This 1914 family farmhouse was passed down from the original owners to their grandson and his young family. The original goal was to restore the old home to its former glory. However, when we started planning the remodel, we discovered the foundation needed to be replaced, the roof framing didn’t meet code, all the electrical, plumbing and mechanical would have to be removed, siding replaced, and much more. We quickly realized that instead of restoring the home, it would be more cost effective to deconstruct the home, recycle the materials, and build a replica of the old house using as much of the salvaged materials as we could.
The design of the new construction is greatly influenced by the old home with traditional craftsman design interiors. We worked with a deconstruction specialist to salvage the old-growth timber and reused or re-purposed many of the original materials. We moved the house back on the property, connecting it to the existing garage, and lowered the elevation of the home which made it more accessible to the existing grades. The new home includes 5-panel doors, columned archways, tall baseboards, reused wood for architectural highlights in the kitchen, a food-preservation room, exercise room, playful wallpaper in the guest bath and fun era-specific fixtures throughout.
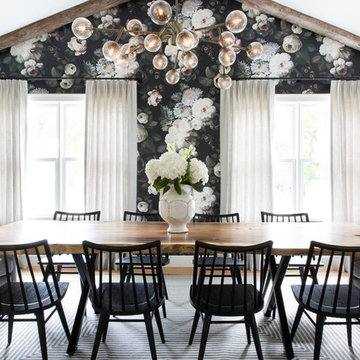
The down-to-earth interiors in this Austin home are filled with attractive textures, colors, and wallpapers.
Project designed by Sara Barney’s Austin interior design studio BANDD DESIGN. They serve the entire Austin area and its surrounding towns, with an emphasis on Round Rock, Lake Travis, West Lake Hills, and Tarrytown.
For more about BANDD DESIGN, click here: https://bandddesign.com/
To learn more about this project, click here:
https://bandddesign.com/austin-camelot-interior-design/
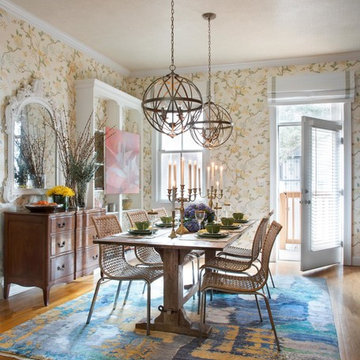
A love of blues and greens and a desire to feel connected to family were the key elements requested to be reflected in this home.
Project designed by Boston interior design studio Dane Austin Design. They serve Boston, Cambridge, Hingham, Cohasset, Newton, Weston, Lexington, Concord, Dover, Andover, Gloucester, as well as surrounding areas.
For more about Dane Austin Design, click here: https://daneaustindesign.com/
To learn more about this project, click here: https://daneaustindesign.com/charlestown-brownstone

Donna Guyler Design
Große Maritime Wohnküche in L-Form mit Schrankfronten im Shaker-Stil, weißen Schränken, Kücheninsel, weißer Arbeitsplatte, Waschbecken, Quarzwerkstein-Arbeitsplatte, Küchenrückwand in Grün, Rückwand aus Porzellanfliesen, Küchengeräten aus Edelstahl, Porzellan-Bodenfliesen, beigem Boden und Tapete in Gold Coast - Tweed
Große Maritime Wohnküche in L-Form mit Schrankfronten im Shaker-Stil, weißen Schränken, Kücheninsel, weißer Arbeitsplatte, Waschbecken, Quarzwerkstein-Arbeitsplatte, Küchenrückwand in Grün, Rückwand aus Porzellanfliesen, Küchengeräten aus Edelstahl, Porzellan-Bodenfliesen, beigem Boden und Tapete in Gold Coast - Tweed
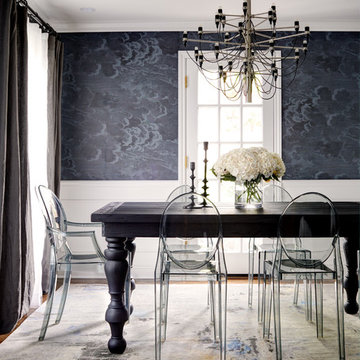
Geschlossenes, Mittelgroßes Klassisches Esszimmer ohne Kamin mit blauer Wandfarbe, braunem Boden und dunklem Holzboden in Seattle
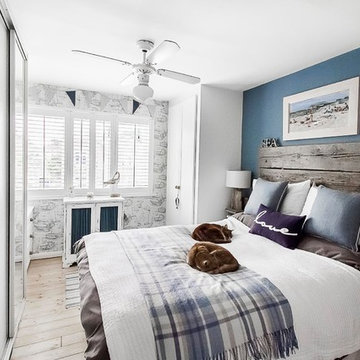
Gilda Cevasco
Mittelgroßes Maritimes Hauptschlafzimmer ohne Kamin mit blauer Wandfarbe, hellem Holzboden und braunem Boden in London
Mittelgroßes Maritimes Hauptschlafzimmer ohne Kamin mit blauer Wandfarbe, hellem Holzboden und braunem Boden in London
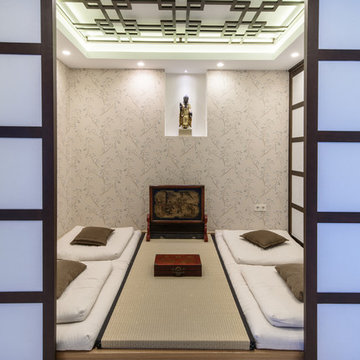
ALADECOR Interior Design Marbella
Kleines Asiatisches Schlafzimmer mit bunten Wänden, Bambusparkett und beigem Boden in Malaga
Kleines Asiatisches Schlafzimmer mit bunten Wänden, Bambusparkett und beigem Boden in Malaga
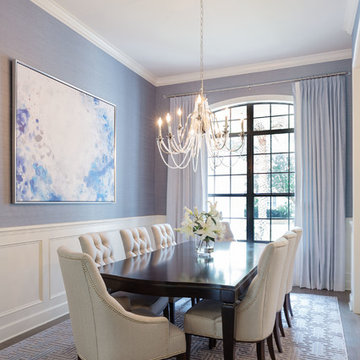
Geschlossenes, Mittelgroßes Klassisches Esszimmer ohne Kamin mit grauem Boden, grauer Wandfarbe und dunklem Holzboden in Orlando
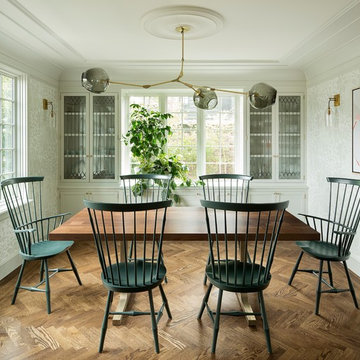
Geschlossenes, Mittelgroßes Klassisches Esszimmer mit dunklem Holzboden, braunem Boden und weißer Wandfarbe in Portland

Gorgeous powder room with a distressed gray Bombay chest and round vessel sink are surrounded by gold trellis wallpaper and a round rope mirror. A vintage brushed gold faucet contributes to the gold accent features in the room including brass conical sconces.
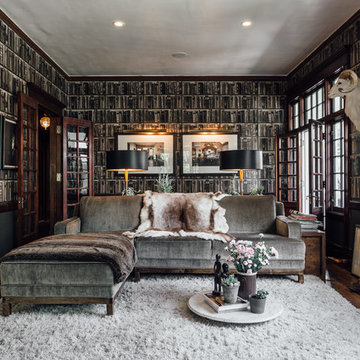
Kerri Fukui
Mittelgroßes, Offenes Eklektisches Wohnzimmer mit dunklem Holzboden in Salt Lake City
Mittelgroßes, Offenes Eklektisches Wohnzimmer mit dunklem Holzboden in Salt Lake City
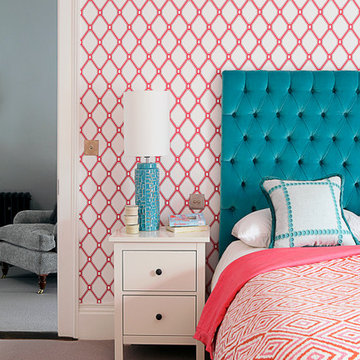
Ruth Maria Murphy
Mittelgroßes Modernes Kinderzimmer mit Schlafplatz, Teppichboden und bunten Wänden in Dublin
Mittelgroßes Modernes Kinderzimmer mit Schlafplatz, Teppichboden und bunten Wänden in Dublin

Tom Crane Photography
Großes Klassisches Duschbad mit bodengleicher Dusche, Wandtoilette, grauen Fliesen, grauer Wandfarbe, Glaswaschbecken/Glaswaschtisch, Schrankfronten mit vertiefter Füllung, hellbraunen Holzschränken, Porzellanfliesen, Porzellan-Bodenfliesen, Unterbauwaschbecken, Falttür-Duschabtrennung und grauem Boden in Philadelphia
Großes Klassisches Duschbad mit bodengleicher Dusche, Wandtoilette, grauen Fliesen, grauer Wandfarbe, Glaswaschbecken/Glaswaschtisch, Schrankfronten mit vertiefter Füllung, hellbraunen Holzschränken, Porzellanfliesen, Porzellan-Bodenfliesen, Unterbauwaschbecken, Falttür-Duschabtrennung und grauem Boden in Philadelphia
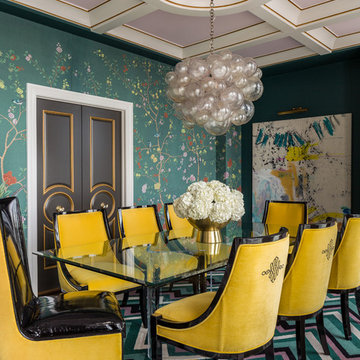
Wallpaper is de Gournay Earlham pattern, wall color is Sherwin-Williams Rookwood Sash Green, Ceiling is Sherwin-Williams Wallflower. Table is Plexi-Craft, chairs are client's existing, chandelier is Oly, lamps are Shine, Rug is Davis & Davis, draperies are custom. Door color is Sherwin-Williams Urbane Bronze
Gehobene Wohnideen und Einrichtungsideen für Räume
1


















