Gehobene Wohnideen und Einrichtungsideen für Räume
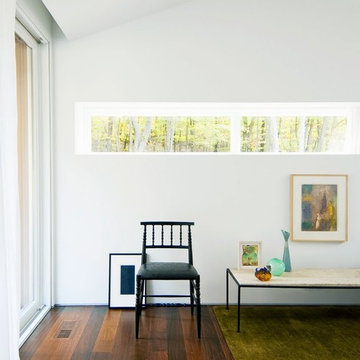
Josh McHugh
Eklektisches Schlafzimmer mit weißer Wandfarbe und dunklem Holzboden in New York
Eklektisches Schlafzimmer mit weißer Wandfarbe und dunklem Holzboden in New York
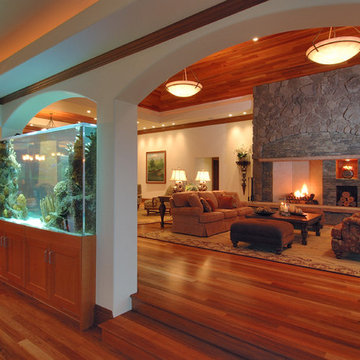
Großes, Repräsentatives, Fernseherloses, Offenes Modernes Wohnzimmer mit Kaminumrandung aus Stein, weißer Wandfarbe, braunem Holzboden, Kamin und braunem Boden in Hawaii
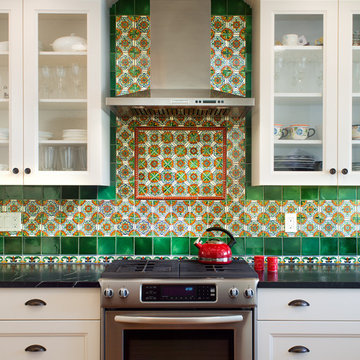
The homeowner wanted to keep the Spanish/Mexican flavor of this 1939 Craftsman bungalow in Point Loma. She was fearless in her color choices for the backsplash to reflect this esthetic.
Since the kitchen is open to the dining room and living room, we decided to add the color on the backsplash with neutral white Craftsman style cabinets as the background.
Designed By Margaret Dean
Brady Architectural Photography
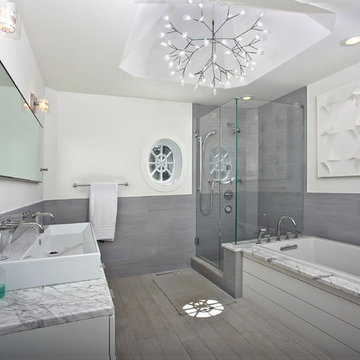
David Lindsay, Advanced Photographix
Mittelgroßes Maritimes Badezimmer En Suite mit flächenbündigen Schrankfronten, weißen Schränken, Einbaubadewanne, Eckdusche, Toilette mit Aufsatzspülkasten, grauen Fliesen, Keramikfliesen, weißer Wandfarbe, hellem Holzboden, Trogwaschbecken, Marmor-Waschbecken/Waschtisch, beigem Boden, Falttür-Duschabtrennung und weißer Waschtischplatte in New York
Mittelgroßes Maritimes Badezimmer En Suite mit flächenbündigen Schrankfronten, weißen Schränken, Einbaubadewanne, Eckdusche, Toilette mit Aufsatzspülkasten, grauen Fliesen, Keramikfliesen, weißer Wandfarbe, hellem Holzboden, Trogwaschbecken, Marmor-Waschbecken/Waschtisch, beigem Boden, Falttür-Duschabtrennung und weißer Waschtischplatte in New York

Tom Crane Photography
Mittelgroßes, Repräsentatives Klassisches Wohnzimmer im Loft-Stil mit Kaminofen, schwarzer Wandfarbe, hellem Holzboden, Kaminumrandung aus Metall, TV-Wand und braunem Boden in Philadelphia
Mittelgroßes, Repräsentatives Klassisches Wohnzimmer im Loft-Stil mit Kaminofen, schwarzer Wandfarbe, hellem Holzboden, Kaminumrandung aus Metall, TV-Wand und braunem Boden in Philadelphia
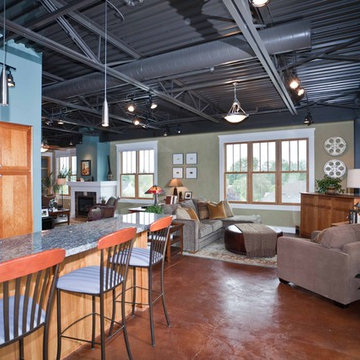
When Portland-based writer Donald Miller was looking to make improvements to his Sellwood loft, he asked a friend for a referral. He and Angela were like old buddies almost immediately. “Don naturally has good design taste and knows what he likes when he sees it. He is true to an earthy color palette; he likes Craftsman lines, cozy spaces, and gravitates to things that give him inspiration, memories and nostalgia. We made key changes that personalized his loft and surrounded him in pieces that told the story of his life, travels and aspirations,” Angela recalled.
Like all writers, Don is an avid book reader, and we helped him display his books in a way that they were accessible and meaningful – building a custom bookshelf in the living room. Don is also a world traveler, and had many mementos from journeys. Although, it was necessary to add accessory pieces to his home, we were very careful in our selection process. We wanted items that carried a story, and didn’t appear that they were mass produced in the home décor market. For example, we found a 1930’s typewriter in Portland’s Alameda District to serve as a focal point for Don’s coffee table – a piece that will no doubt launch many interesting conversations.
We LOVE and recommend Don’s books. For more information visit www.donmilleris.com
For more about Angela Todd Studios, click here: https://www.angelatoddstudios.com/
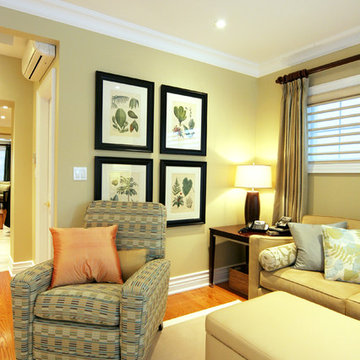
This chair reclines so its beautiful and functional at the same time!
This project is 5+ years old. Most items shown are custom (eg. millwork, upholstered furniture, drapery). Most goods are no longer available. Benjamin Moore paint.
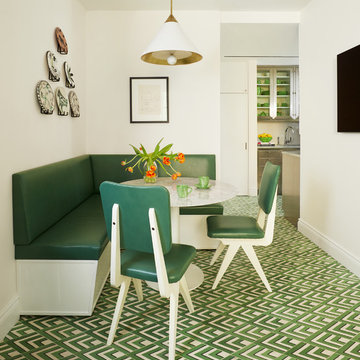
Chevron tile by Ann Sacks covers the kitchen floor. On the wall hangs Pablo Picasso ceramic plates and art by Andy Warhol. Pierre Jeanneret chairs in jade leather surround the table.
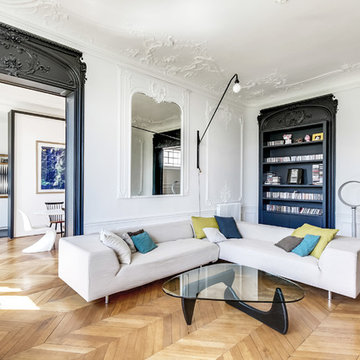
MEERO
Abgetrennte, Große, Fernseherlose Klassische Bibliothek ohne Kamin mit weißer Wandfarbe und braunem Holzboden in Paris
Abgetrennte, Große, Fernseherlose Klassische Bibliothek ohne Kamin mit weißer Wandfarbe und braunem Holzboden in Paris
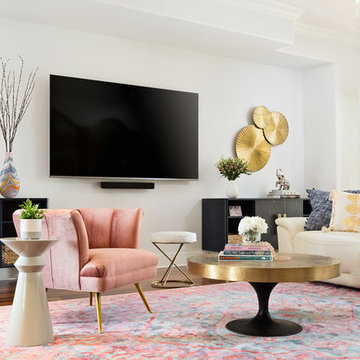
Großes, Offenes Klassisches Wohnzimmer ohne Kamin mit weißer Wandfarbe, braunem Holzboden und TV-Wand in Tampa
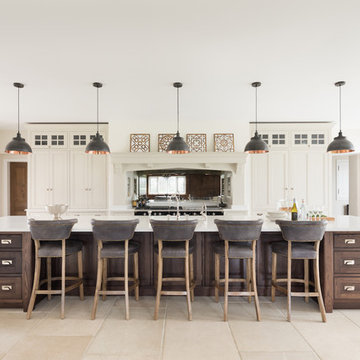
We worked with the clients on this grade II listed Tudor Manor house project to create a huge open plan kitchen and dining area as well as a second apartment kitchen in a separate wing. and designed, manufactured and installed cabinetry for other rooms including the study, master bathroom and dressing rooms. For us, this project is the epitome of classic English design.
Originally four smaller rooms, we worked with the clients and the architectural team to re-configure the space to comprise this large open plan kitchen with space for a large 10 seater dining table and soft seating area.
The Longford cabinetry doors in this kitchen really suit the traditional English look and feel of the property while the Portobello dark oak finish on the island and cabinetry interiors quietly reflects the heritage of this historic home and works perfectly with the neutral colour palette from the bespoke H|M paint atelier.
Photo credit: Paul Craig
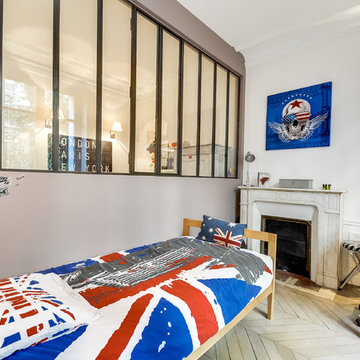
Meero
Kleines Klassisches Kinderzimmer mit Schlafplatz, weißer Wandfarbe und hellem Holzboden in Paris
Kleines Klassisches Kinderzimmer mit Schlafplatz, weißer Wandfarbe und hellem Holzboden in Paris
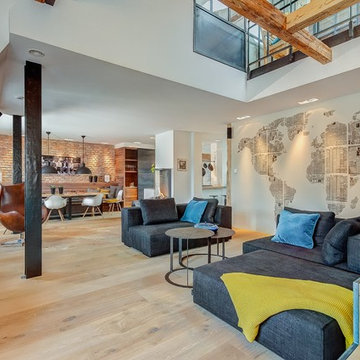
denkmalgeschützter Dachausbau in Schwabing
Repräsentatives, Fernseherloses, Offenes, Großes Industrial Wohnzimmer mit weißer Wandfarbe, Hängekamin, verputzter Kaminumrandung, braunem Boden und hellem Holzboden in München
Repräsentatives, Fernseherloses, Offenes, Großes Industrial Wohnzimmer mit weißer Wandfarbe, Hängekamin, verputzter Kaminumrandung, braunem Boden und hellem Holzboden in München
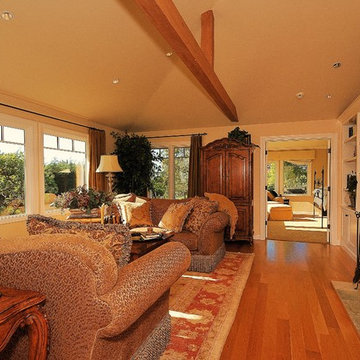
Mittelgroßes, Repräsentatives, Fernseherloses, Abgetrenntes Klassisches Wohnzimmer mit Kamin, beiger Wandfarbe, braunem Holzboden, gefliester Kaminumrandung und beigem Boden in Seattle
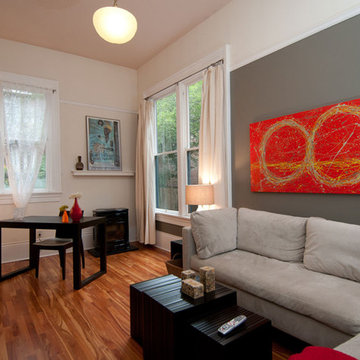
Family room and home office in historical building condominium. Original artwork by Pangaea.
Photo by Jeffrey Freeman
Mittelgroßes, Fernseherloses, Abgetrenntes Modernes Wohnzimmer ohne Kamin mit grauer Wandfarbe, braunem Holzboden und braunem Boden in Portland
Mittelgroßes, Fernseherloses, Abgetrenntes Modernes Wohnzimmer ohne Kamin mit grauer Wandfarbe, braunem Holzboden und braunem Boden in Portland
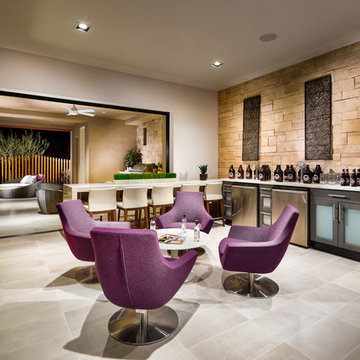
This beautiful Toll Brothers designed outdoor living space is accented with Coronado Stone Products Playa Vista Limestone / Cream. The gorgeous pool and indoor-outdoor living space is tied together with the unique stone veneer textures and colors. This is the perfect environment to enjoy summertime fun with family and friends!
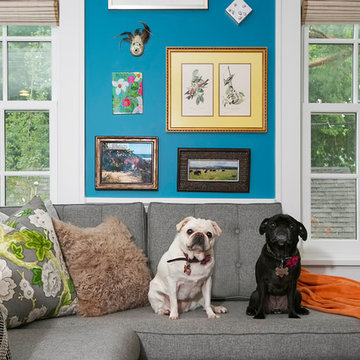
360-Vip Photography - Dean Riedel
Schrader & Co - Remodeler
Stilmix Wohnzimmer mit blauer Wandfarbe in Minneapolis
Stilmix Wohnzimmer mit blauer Wandfarbe in Minneapolis
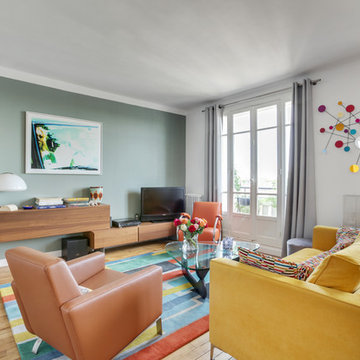
Mittelgroßes, Offenes Modernes Wohnzimmer ohne Kamin mit hellem Holzboden, freistehendem TV, braunem Boden und grüner Wandfarbe in Paris
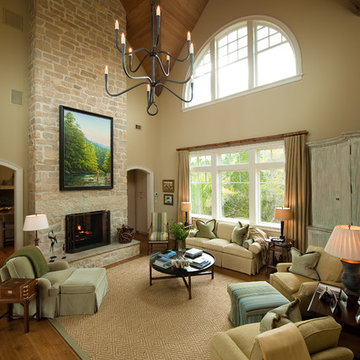
Kiawah Island Living Room with a High Vaulted Ceiling
Großes, Fernseherloses Klassisches Wohnzimmer mit beiger Wandfarbe, braunem Holzboden, Kamin und Kaminumrandung aus Stein in Charleston
Großes, Fernseherloses Klassisches Wohnzimmer mit beiger Wandfarbe, braunem Holzboden, Kamin und Kaminumrandung aus Stein in Charleston
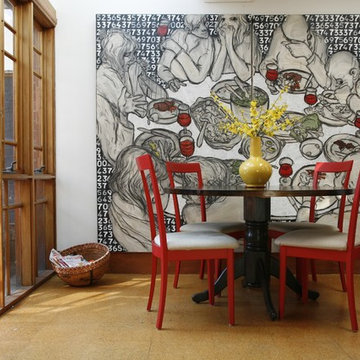
Residential Interior design & decoration project by Camilla Molders Design
Großes Modernes Esszimmer in Melbourne
Großes Modernes Esszimmer in Melbourne
Gehobene Wohnideen und Einrichtungsideen für Räume
3


















