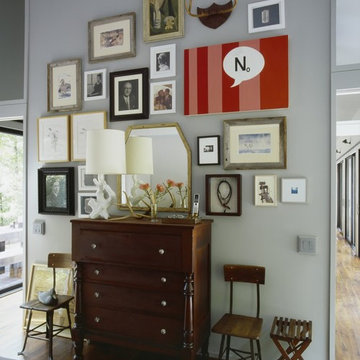Gehobene Wohnideen und Einrichtungsideen für Räume
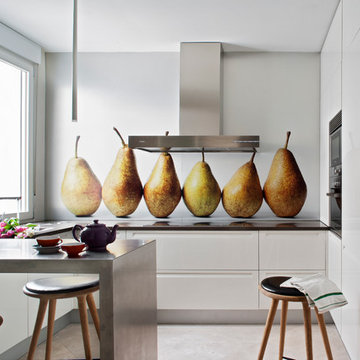
Photos: Belen Imaz
Mittelgroße, Geschlossene Moderne Küche in U-Form mit weißen Schränken, Mineralwerkstoff-Arbeitsplatte, Halbinsel, flächenbündigen Schrankfronten, bunter Rückwand, Küchengeräten aus Edelstahl und Travertin in Madrid
Mittelgroße, Geschlossene Moderne Küche in U-Form mit weißen Schränken, Mineralwerkstoff-Arbeitsplatte, Halbinsel, flächenbündigen Schrankfronten, bunter Rückwand, Küchengeräten aus Edelstahl und Travertin in Madrid

Walls are Sherwin Williams Wool Skein. Sofa from Lee Industries.
Mittelgroßes, Offenes Klassisches Wohnzimmer mit beiger Wandfarbe und Teppichboden in Little Rock
Mittelgroßes, Offenes Klassisches Wohnzimmer mit beiger Wandfarbe und Teppichboden in Little Rock

This is the model unit for modern live-work lofts. The loft features 23 foot high ceilings, a spiral staircase, and an open bedroom mezzanine.
Mittelgroßes, Repräsentatives, Fernseherloses, Abgetrenntes Industrial Wohnzimmer mit grauer Wandfarbe, Betonboden, Kamin, grauem Boden und Kaminumrandung aus Metall in Portland
Mittelgroßes, Repräsentatives, Fernseherloses, Abgetrenntes Industrial Wohnzimmer mit grauer Wandfarbe, Betonboden, Kamin, grauem Boden und Kaminumrandung aus Metall in Portland
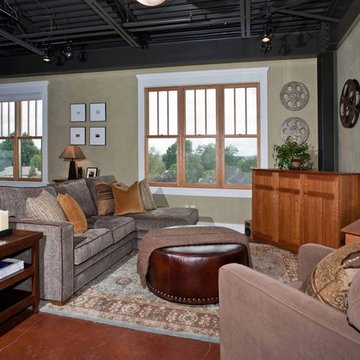
When Portland-based writer Donald Miller was looking to make improvements to his Sellwood loft, he asked a friend for a referral. He and Angela were like old buddies almost immediately. “Don naturally has good design taste and knows what he likes when he sees it. He is true to an earthy color palette; he likes Craftsman lines, cozy spaces, and gravitates to things that give him inspiration, memories and nostalgia. We made key changes that personalized his loft and surrounded him in pieces that told the story of his life, travels and aspirations,” Angela recalled.
Like all writers, Don is an avid book reader, and we helped him display his books in a way that they were accessible and meaningful – building a custom bookshelf in the living room. Don is also a world traveler, and had many mementos from journeys. Although, it was necessary to add accessory pieces to his home, we were very careful in our selection process. We wanted items that carried a story, and didn’t appear that they were mass produced in the home décor market. For example, we found a 1930’s typewriter in Portland’s Alameda District to serve as a focal point for Don’s coffee table – a piece that will no doubt launch many interesting conversations.
We LOVE and recommend Don’s books. For more information visit www.donmilleris.com
For more about Angela Todd Studios, click here: https://www.angelatoddstudios.com/
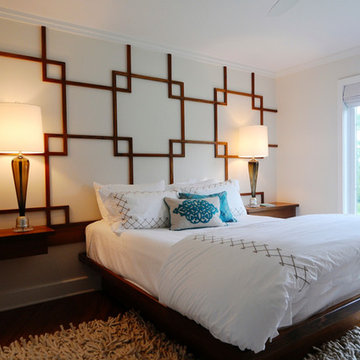
Teak wall pattern, platform bed., and floating bedside tables.
Mittelgroßes Klassisches Schlafzimmer ohne Kamin mit weißer Wandfarbe und dunklem Holzboden in Wilmington
Mittelgroßes Klassisches Schlafzimmer ohne Kamin mit weißer Wandfarbe und dunklem Holzboden in Wilmington
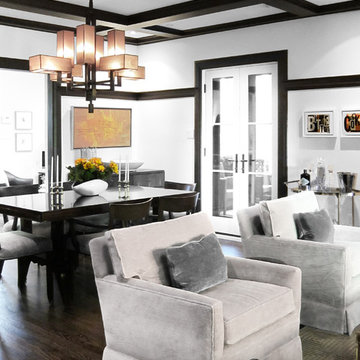
Existing trim was re-used and recreated where required to make a renovation look original to the home. The original Living Room was separated from the Dining Room - walls were moved, and door openings made bigger to improve flow.
Construction: CanTrust Contracting Group
Photography: Croma Design Inc.
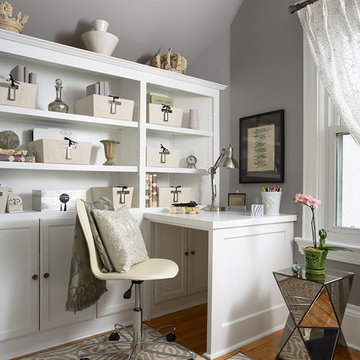
Our Minneapolis design studio gave this home office a feminine, fashion-inspired theme. The highlight of the space is the custom built-in desk and shelves. The room has a simple color scheme of gray, cream, white, and lavender, with a pop of purple added with the comfy accent chair. Medium-tone wood floors add a dash of warmth.
---
Project designed by Minneapolis interior design studio LiLu Interiors. They serve the Minneapolis-St. Paul area including Wayzata, Edina, and Rochester, and they travel to the far-flung destinations that their upscale clientele own second homes in.
---
For more about LiLu Interiors, click here: https://www.liluinteriors.com/
----
To learn more about this project, click here: https://www.liluinteriors.com/blog/portfolio-items/perfectly-suited/

© Tom McConnell Photography
Kleines Modernes Wohnzimmer mit grauer Wandfarbe und braunem Holzboden in Austin
Kleines Modernes Wohnzimmer mit grauer Wandfarbe und braunem Holzboden in Austin
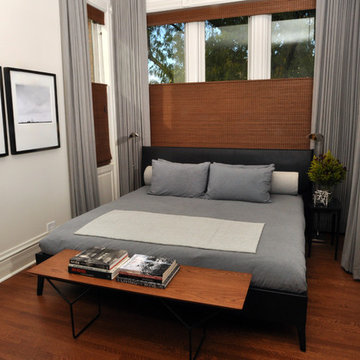
Mieke Zuiderweg
Großes Modernes Hauptschlafzimmer mit weißer Wandfarbe und braunem Holzboden in Chicago
Großes Modernes Hauptschlafzimmer mit weißer Wandfarbe und braunem Holzboden in Chicago
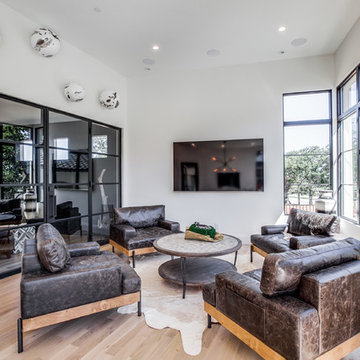
The modern day home theater + entertainment space. A true wow factor in this house! The steel and glass doors lead to the home's cigar room with a humidor installed. The game room has direct access to the outdoor living pool area. This room is large and bright with a black, herringbone barn door.
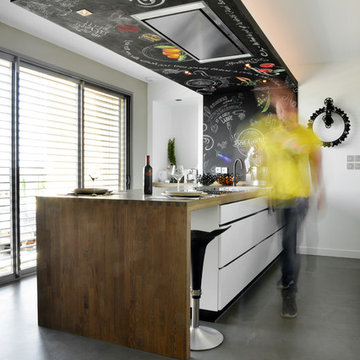
© Christel Mauve Photographe pour Chapisol
Einzeilige, Kleine Moderne Wohnküche mit integriertem Waschbecken, Schrankfronten mit vertiefter Füllung, weißen Schränken, Arbeitsplatte aus Holz, Küchenrückwand in Schwarz, Elektrogeräten mit Frontblende, Betonboden und Kücheninsel in Lyon
Einzeilige, Kleine Moderne Wohnküche mit integriertem Waschbecken, Schrankfronten mit vertiefter Füllung, weißen Schränken, Arbeitsplatte aus Holz, Küchenrückwand in Schwarz, Elektrogeräten mit Frontblende, Betonboden und Kücheninsel in Lyon
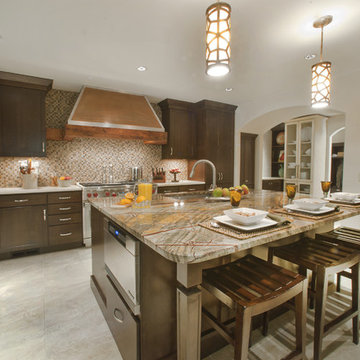
The space began as a 2-car garage. After months of renovation, it is now a gourmet kitchen. The focal point is the hood made from a reclaimed warehouse beam and finished with a copper top and placed on stone and glass mosaic tile. The island is large enough to accomadate seating and provide plenty of room for prepping. Adjoining the space is a large butlers pantry and bar and a home office space. Tall cabinetry flank the cooking wall and provide easy access storage to pots and pans as well as small appliance storage.
This was the 2011 National Transitional Kitchen of the Year as awarded by Signature Kitchens & Baths Magazine.
Photography by Med Dement
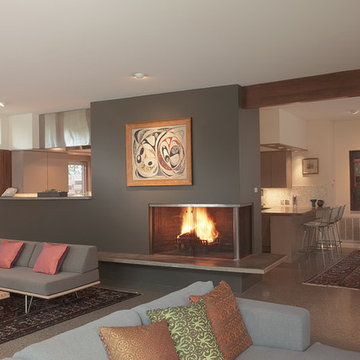
Photo Credit: Coles Hairston
Großes, Repräsentatives, Fernseherloses, Offenes Retro Wohnzimmer mit Kamin, grauer Wandfarbe, Betonboden und Kaminumrandung aus Metall in Austin
Großes, Repräsentatives, Fernseherloses, Offenes Retro Wohnzimmer mit Kamin, grauer Wandfarbe, Betonboden und Kaminumrandung aus Metall in Austin
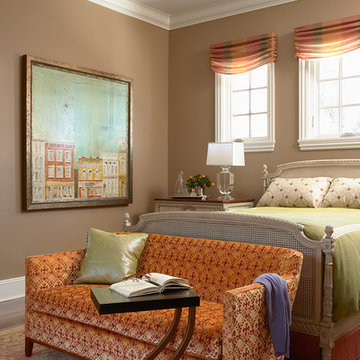
Embroidered silk, velvet, and linen combine to create a rich design tapestry in this master suite designed by our Minneapolis studio. We made this master bedroom all about rest and rejuvenation with a warm color scheme, an eclectic mix of furniture, and decorative fabrics.
---
Project designed by Minneapolis interior design studio LiLu Interiors. They serve the Minneapolis-St. Paul area including Wayzata, Edina, and Rochester, and they travel to the far-flung destinations that their upscale clientele own second homes in.
---
For more about LiLu Interiors, click here: https://www.liluinteriors.com/
----
To learn more about this project, click here:
https://www.liluinteriors.com/blog/portfolio-items/rejuvenating-renovation/
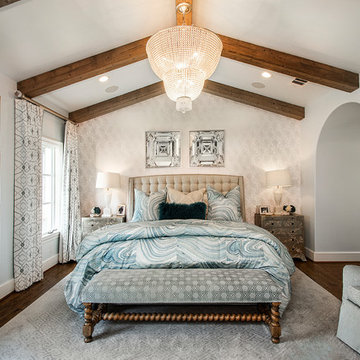
Versatile Imaging
Großes Klassisches Hauptschlafzimmer ohne Kamin mit dunklem Holzboden in Dallas
Großes Klassisches Hauptschlafzimmer ohne Kamin mit dunklem Holzboden in Dallas

Custom built-ins in the Recreation Room house the family’s books, DVDs, and music collection.
Kleine, Einzeilige Klassische Hausbar mit Porzellan-Bodenfliesen, Bartresen, Unterbauwaschbecken, Glasfronten, grünen Schränken, bunter Rückwand und Rückwand aus Metallfliesen in Washington, D.C.
Kleine, Einzeilige Klassische Hausbar mit Porzellan-Bodenfliesen, Bartresen, Unterbauwaschbecken, Glasfronten, grünen Schränken, bunter Rückwand und Rückwand aus Metallfliesen in Washington, D.C.
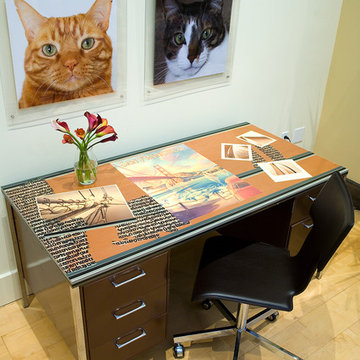
Hanging pet portraits and a re-purposed army desk give personality to this work area. Read http://kimballstarr.com/how-to/making-the-unattractive-old-beautiful-new/ to find out about transforming this desk and other pieces.
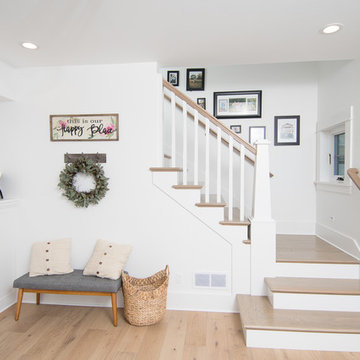
This 1914 family farmhouse was passed down from the original owners to their grandson and his young family. The original goal was to restore the old home to its former glory. However, when we started planning the remodel, we discovered the foundation needed to be replaced, the roof framing didn’t meet code, all the electrical, plumbing and mechanical would have to be removed, siding replaced, and much more. We quickly realized that instead of restoring the home, it would be more cost effective to deconstruct the home, recycle the materials, and build a replica of the old house using as much of the salvaged materials as we could.
The design of the new construction is greatly influenced by the old home with traditional craftsman design interiors. We worked with a deconstruction specialist to salvage the old-growth timber and reused or re-purposed many of the original materials. We moved the house back on the property, connecting it to the existing garage, and lowered the elevation of the home which made it more accessible to the existing grades. The new home includes 5-panel doors, columned archways, tall baseboards, reused wood for architectural highlights in the kitchen, a food-preservation room, exercise room, playful wallpaper in the guest bath and fun era-specific fixtures throughout.
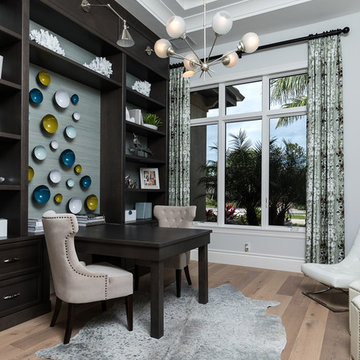
Professional photography by South Florida Design
Mittelgroßes Mediterranes Arbeitszimmer ohne Kamin mit Arbeitsplatz, grauer Wandfarbe, hellem Holzboden, Einbau-Schreibtisch und beigem Boden in Sonstige
Mittelgroßes Mediterranes Arbeitszimmer ohne Kamin mit Arbeitsplatz, grauer Wandfarbe, hellem Holzboden, Einbau-Schreibtisch und beigem Boden in Sonstige
Gehobene Wohnideen und Einrichtungsideen für Räume
5



















