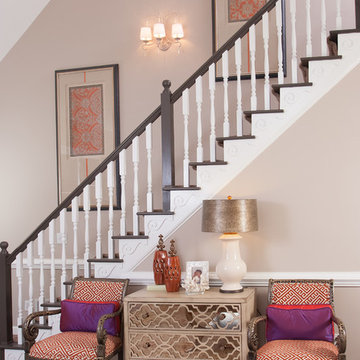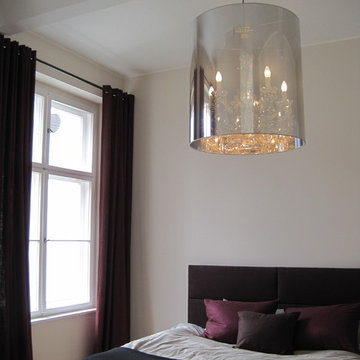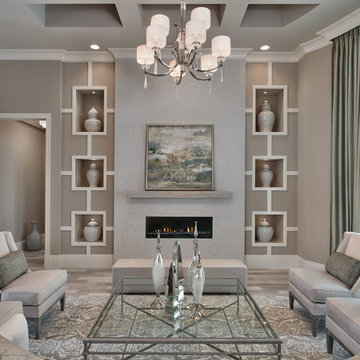Gehobene Wohnideen und Einrichtungsideen für Räume

White stone benchtops with modern bay window looks out over park. Banquette seating and bookshelves.
Offene, Zweizeilige, Mittelgroße Moderne Küche mit flächenbündigen Schrankfronten, Küchengeräten aus Edelstahl, Unterbauwaschbecken, weißen Schränken, Quarzwerkstein-Arbeitsplatte, Küchenrückwand in Weiß, Glasrückwand, hellem Holzboden, braunem Boden und weißer Arbeitsplatte in Sydney
Offene, Zweizeilige, Mittelgroße Moderne Küche mit flächenbündigen Schrankfronten, Küchengeräten aus Edelstahl, Unterbauwaschbecken, weißen Schränken, Quarzwerkstein-Arbeitsplatte, Küchenrückwand in Weiß, Glasrückwand, hellem Holzboden, braunem Boden und weißer Arbeitsplatte in Sydney
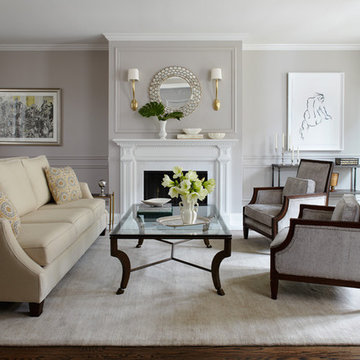
Werner Straube
Großes, Repräsentatives, Abgetrenntes Klassisches Wohnzimmer mit grauer Wandfarbe, braunem Holzboden, Kamin, Kaminumrandung aus Stein und braunem Boden in Chicago
Großes, Repräsentatives, Abgetrenntes Klassisches Wohnzimmer mit grauer Wandfarbe, braunem Holzboden, Kamin, Kaminumrandung aus Stein und braunem Boden in Chicago
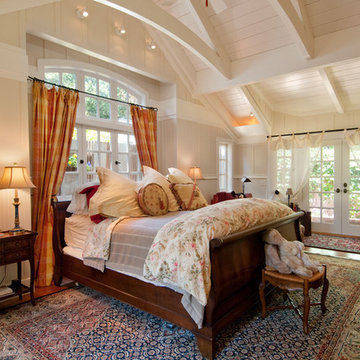
Mittelgroßes Klassisches Gästezimmer mit beiger Wandfarbe, braunem Holzboden, Eckkamin und Kaminumrandung aus Stein in Seattle
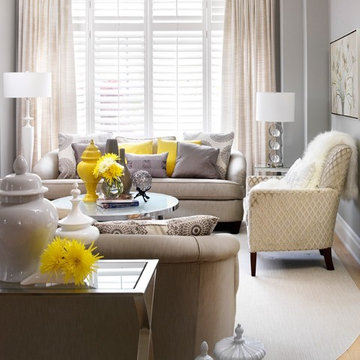
This living room was inspired by the love of neutrals and an urge from the client to incorporate pops of colour.
Yellow and Gray was our launch palette. We soon found lovely visuals, to support our mission. We kept the furniture calm and serene then punched each piece with pops of fun sunshine yellow!!
I know if you read my descriptions Yet again one of my favorite projects!!! I can't help it, I love them all!!
Thanks Jack and Angel, it was a pleasure working with you both :)
This project is 5+ years old. Most items shown are custom (eg. millwork, upholstered furniture, drapery). Most goods are no longer available. Benjamin Moore paint.
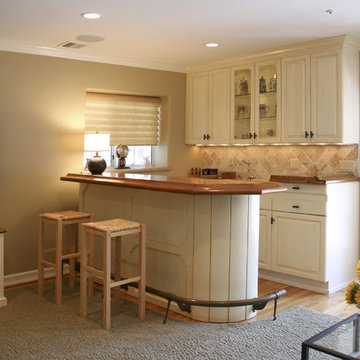
Bar area in Spanish inspired living room. White cabinets with a tile backsplash and high seating area.
Rustikale Hausbar mit Teppichboden und Küchenrückwand in Beige in Los Angeles
Rustikale Hausbar mit Teppichboden und Küchenrückwand in Beige in Los Angeles

Inckx Photography
Geschlossene, Große Klassische Küchenbar in U-Form mit Küchengeräten aus Edelstahl, Landhausspüle, offenen Schränken, schwarzen Schränken, Quarzwerkstein-Arbeitsplatte, bunter Rückwand, Rückwand aus Mosaikfliesen, Terrakottaboden und Kücheninsel in Phoenix
Geschlossene, Große Klassische Küchenbar in U-Form mit Küchengeräten aus Edelstahl, Landhausspüle, offenen Schränken, schwarzen Schränken, Quarzwerkstein-Arbeitsplatte, bunter Rückwand, Rückwand aus Mosaikfliesen, Terrakottaboden und Kücheninsel in Phoenix
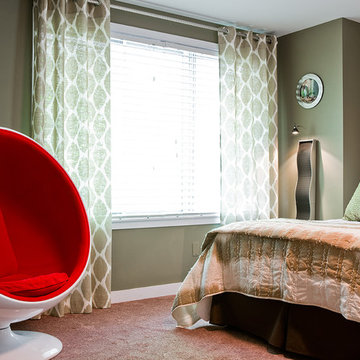
Michael J. Lee
Mittelgroßes Klassisches Hauptschlafzimmer ohne Kamin mit grüner Wandfarbe und Teppichboden in Boston
Mittelgroßes Klassisches Hauptschlafzimmer ohne Kamin mit grüner Wandfarbe und Teppichboden in Boston
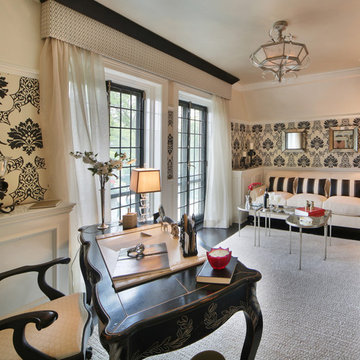
This 7 bedroom, 8 bath home was inspired by the French countryside. It features luxurious materials while maintaining the warmth and comfort necessary for family enjoyment
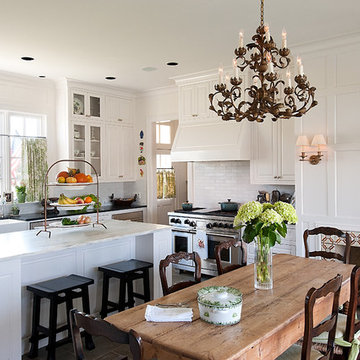
Geschlossene, Große Klassische Küche in U-Form mit Rückwand aus Metrofliesen, Landhausspüle, profilierten Schrankfronten, weißen Schränken, Marmor-Arbeitsplatte, Küchenrückwand in Weiß und Kücheninsel in Dallas
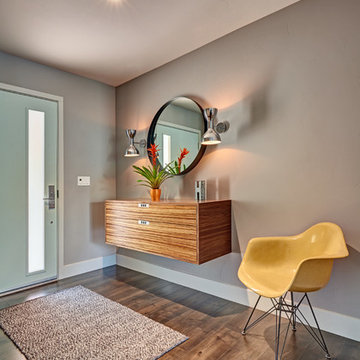
This client grew up in this 1950’s family home and has now become owner in his adult life. Designing and remodeling this childhood home that the client was very bonded and familiar with was a tall order. This modern twist of original mid-century style combined with an eclectic fusion of modern day materials and concepts fills the room with a powerful presence while maintaining its clean lined austerity and elegance. The kitchen was part of a grander complete home re-design and remodel.
A modern version of a mid-century His and Hers grand master bathroom was created to include all the amenities and nothing left behind! This bathroom has so much noticeable and hidden “POW” that commands its peaceful spa feeling with a lot of attitude. Maintaining ultra-clean lines yet delivering ample design interest at every detail, This bathroom is eclectically a one of a kind luxury statement.
The concept in the laundry room was to create a simple, easy to use and clean space with ample storage and a place removed from the central part of the home to house the necessity of the cats and their litter box needs. There was no need for glamour in the laundry room yet we were able to create a simple highly utilitarian space.
If there is one room in the home that requires frequent visitors to thoroughly enjoy with a huge element of surprise, it’s the powder room! This is a room where you know that eventually, every guest will visit. Knowing this, we created a bold statement with layers of intrigue that would leave ample room for fun conversation with your guests upon their prolonged exit. We kept the lights dim here for that intriguing experience of crafted elegance and created ambiance. The walls of peeling metallic rust are the welcoming gesture to a powder room experience of defiance and elegant mystical complexity.
It's a lucky house guest indeed who gets to stay in this newly remodeled home. This on-suite bathroom allows them their own space and privacy. Both Bedroom and Bathroom offer plenty of storage for an extended stay. Rift White Oak cabinets and sleek Silestone counters make a lovely combination in the bathroom while the bedroom showcases textured white cabinets with a dark walnut wrap.
Photo credit: Fred Donham of PhotographerLink

Signature Homes kitchen at Chace Lake in Birmingham, AL
Mittelgroße Landhaus Wohnküche in L-Form mit Küchengeräten aus Edelstahl, Landhausspüle, Schrankfronten im Shaker-Stil, blauen Schränken, Mineralwerkstoff-Arbeitsplatte, Küchenrückwand in Weiß, Rückwand aus Metrofliesen, dunklem Holzboden und Kücheninsel in Birmingham
Mittelgroße Landhaus Wohnküche in L-Form mit Küchengeräten aus Edelstahl, Landhausspüle, Schrankfronten im Shaker-Stil, blauen Schränken, Mineralwerkstoff-Arbeitsplatte, Küchenrückwand in Weiß, Rückwand aus Metrofliesen, dunklem Holzboden und Kücheninsel in Birmingham

Custom kitchen cabinetry with integrated hood. Island with bench seats.
This project is 5+ years old. Most items shown are custom (eg. millwork, upholstered furniture, drapery). Most goods are no longer available. Benjamin Moore paint.
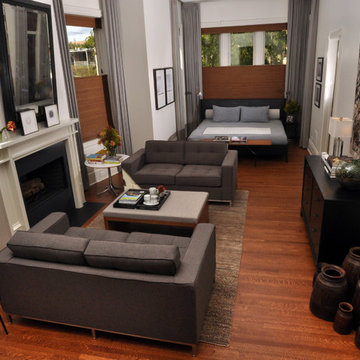
Mieke Zuiderweg
Großes Klassisches Hauptschlafzimmer mit braunem Holzboden, Kamin, weißer Wandfarbe und Kaminumrandung aus Holz in Chicago
Großes Klassisches Hauptschlafzimmer mit braunem Holzboden, Kamin, weißer Wandfarbe und Kaminumrandung aus Holz in Chicago
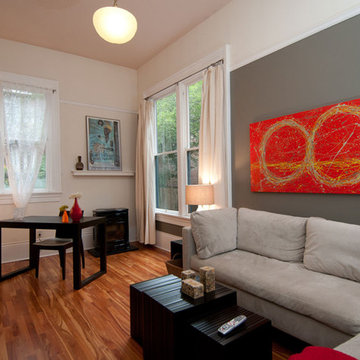
Family room and home office in historical building condominium. Original artwork by Pangaea.
Photo by Jeffrey Freeman
Mittelgroßes, Fernseherloses, Abgetrenntes Modernes Wohnzimmer ohne Kamin mit grauer Wandfarbe, braunem Holzboden und braunem Boden in Portland
Mittelgroßes, Fernseherloses, Abgetrenntes Modernes Wohnzimmer ohne Kamin mit grauer Wandfarbe, braunem Holzboden und braunem Boden in Portland

This master suite remodel included expanding both the bedroom and bathroom to create a "living bedroom," a place this couple could retreat to from the rest of the house.
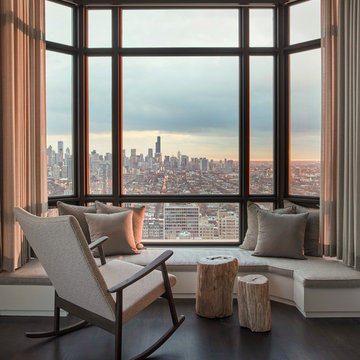
Mike Schwartz
Repräsentatives, Offenes Klassisches Wohnzimmer mit beiger Wandfarbe und dunklem Holzboden in Chicago
Repräsentatives, Offenes Klassisches Wohnzimmer mit beiger Wandfarbe und dunklem Holzboden in Chicago
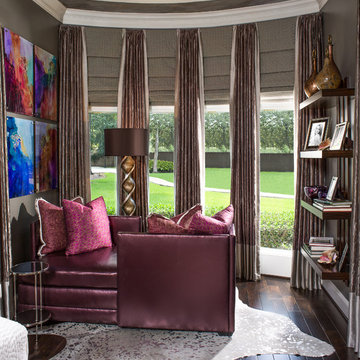
The intimate seating area adds a romantic conversation spot for the newlywed couple.
Brenda Denny, Allied ASID - By Design Interiors, Inc.
Photo credit: Brad Carr
Gehobene Wohnideen und Einrichtungsideen für Räume
2



















