Gehobene Wohnideen und Einrichtungsideen für Räume

This home was a sweet 30's bungalow in the West Hollywood area. We flipped the kitchen and the dining room to allow access to the ample backyard.
The design of the space was inspired by Manhattan's pre war apartments, refined and elegant.
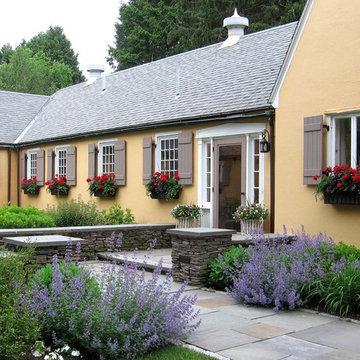
Mittelgroßer, Halbschattiger Garten im Frühling, hinter dem Haus mit Kübelpflanzen und Natursteinplatten in Manchester
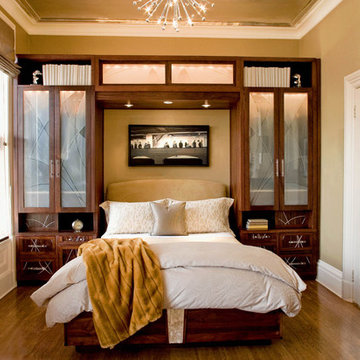
Architecture: Architectural Development
Photo: Adeeni Design Group
Modernes Gästezimmer mit beiger Wandfarbe und braunem Holzboden in San Francisco
Modernes Gästezimmer mit beiger Wandfarbe und braunem Holzboden in San Francisco
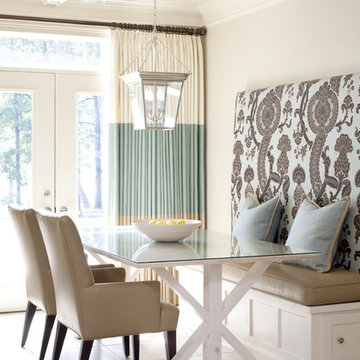
Walls are Sherwin Williams Wool Skein. Lantern from Visual Comfort. Dining chairs from Lee Industries. Table fromHickory Chair. Custom banquette with F. Schumacher upholstered back.
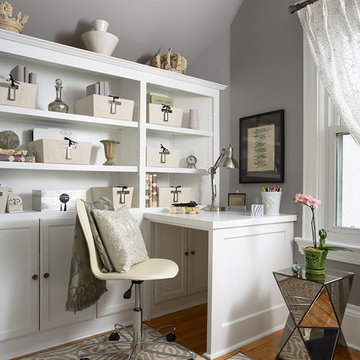
Our Minneapolis design studio gave this home office a feminine, fashion-inspired theme. The highlight of the space is the custom built-in desk and shelves. The room has a simple color scheme of gray, cream, white, and lavender, with a pop of purple added with the comfy accent chair. Medium-tone wood floors add a dash of warmth.
---
Project designed by Minneapolis interior design studio LiLu Interiors. They serve the Minneapolis-St. Paul area including Wayzata, Edina, and Rochester, and they travel to the far-flung destinations that their upscale clientele own second homes in.
---
For more about LiLu Interiors, click here: https://www.liluinteriors.com/
----
To learn more about this project, click here: https://www.liluinteriors.com/blog/portfolio-items/perfectly-suited/
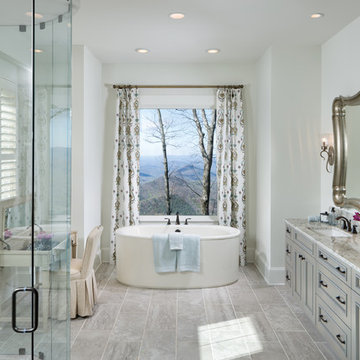
Klassisches Badezimmer En Suite mit grauen Schränken, freistehender Badewanne, grauen Fliesen, Keramikfliesen, Keramikboden, Unterbauwaschbecken, Granit-Waschbecken/Waschtisch, weißer Wandfarbe, Schrankfronten mit vertiefter Füllung, Falttür-Duschabtrennung, Eckdusche und grauem Boden in Sonstige

Kitchen opens to family room. Stainless steel island top and custom shelving.
Offene, Große, Zweizeilige Klassische Küche mit Edelstahl-Arbeitsplatte, Küchengeräten aus Edelstahl, dunklem Holzboden, Kücheninsel, Landhausspüle, Küchenrückwand in Weiß, Rückwand aus Stein, flächenbündigen Schrankfronten, weißen Schränken und braunem Boden in New York
Offene, Große, Zweizeilige Klassische Küche mit Edelstahl-Arbeitsplatte, Küchengeräten aus Edelstahl, dunklem Holzboden, Kücheninsel, Landhausspüle, Küchenrückwand in Weiß, Rückwand aus Stein, flächenbündigen Schrankfronten, weißen Schränken und braunem Boden in New York
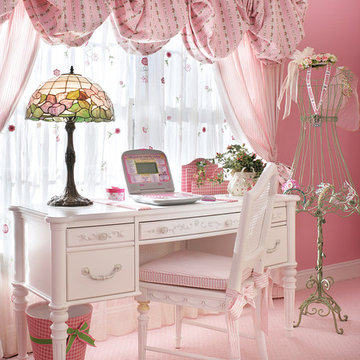
The light, airy sheers with delicate floral embroidery afford privacy on the lower portion of the window; a soft balloon valance with gentle folds in the main fabric pattern help to conceal window darkening shades. The valance arches echo the rhythm of the arched window. A curtain in pink ticking is tied back with a bow that matches the valance; all of these fabrics are taken from the bed. This multi-faceted window treatment dresses this important focal point without interfering with the beauty of the striking window arch, which allows the outdoors to come in and maximizes ambient daylight in the room.

Family room with casual feel and earth tones. Beige sofas and chairs with wooden coffee table and cabinets. Designed and styled by Shirry Dolgin.
Offenes, Großes Klassisches Wohnzimmer ohne Kamin mit beiger Wandfarbe und Travertin in Los Angeles
Offenes, Großes Klassisches Wohnzimmer ohne Kamin mit beiger Wandfarbe und Travertin in Los Angeles
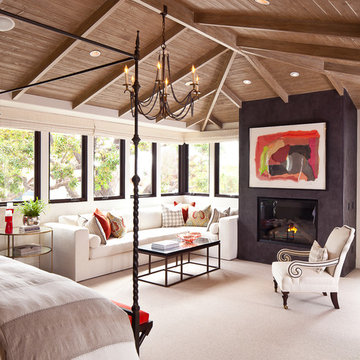
The master suite is ideal for relaxation with custom bed linens and a spacious seating area. The focal point in the room is the art piece over the Venetian plaster fireplace.

Design Objectives:
- Create a restful getaway
- Create updated contemporary feel
- Provide a large soaking tub
- Take advantage of soaring vaulted ceiling to create drama
Special Features
- Ceiling mounted pendant lighting on angled vaulted ceiling
- Wall hung vanities with lighted toe kick
- Custom plinth block provides deck for roman faucet
- Easy to maintain porcelain tile floor & quartz countertops
- Rainhead & personal body sprays in bath
Cabinetry: Jay Rambo, Door style - Torino, Finish - Canadian Oak.
Tile: Main floor - Exedra Calacatta Silk, Shower floor - Exedra Calacatta, Shower walls, plinth & ceiling - Exedra Callacatta Silk
Plumbing: Tub - MTI, Faucets - Danze, Sinks - Kohler, Toilet - Toto
Countertops: Material - Silestone Hanstone Bianco Canvas, Edge profile - Square
Designed by: Susan Klimala, CKD, CBD
Photo by: Dawn Jackman
For more information on kitchen and bath design ideas go to: www.kitchenstudio-ge.com
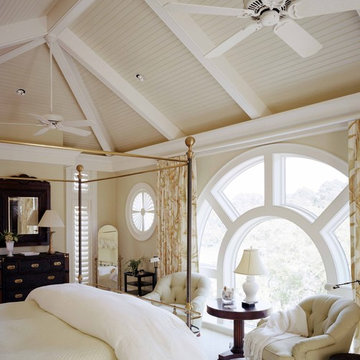
Richard Leo Johnson
Großes Klassisches Gästezimmer mit beiger Wandfarbe und Teppichboden in Atlanta
Großes Klassisches Gästezimmer mit beiger Wandfarbe und Teppichboden in Atlanta
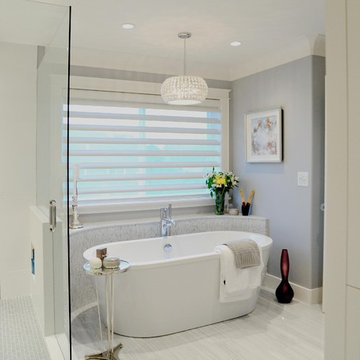
A serene bathroom with beautiful grey tiled floor, freestanding bathtub and chrome details.
Photography by Vicky Tan
Mittelgroßes Klassisches Badezimmer En Suite mit freistehender Badewanne, Eckdusche, weißen Fliesen, Steinfliesen, Marmorboden und Unterbauwaschbecken in Vancouver
Mittelgroßes Klassisches Badezimmer En Suite mit freistehender Badewanne, Eckdusche, weißen Fliesen, Steinfliesen, Marmorboden und Unterbauwaschbecken in Vancouver
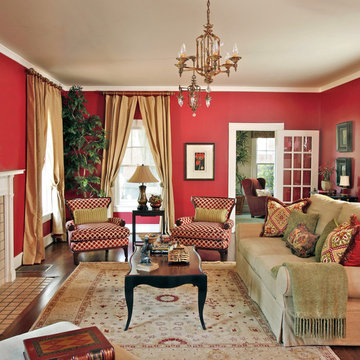
Photography by Robert Peacock.
Großes, Abgetrenntes Klassisches Wohnzimmer mit roter Wandfarbe, braunem Holzboden, Kamin, Kaminumrandung aus Stein und TV-Wand in Dallas
Großes, Abgetrenntes Klassisches Wohnzimmer mit roter Wandfarbe, braunem Holzboden, Kamin, Kaminumrandung aus Stein und TV-Wand in Dallas
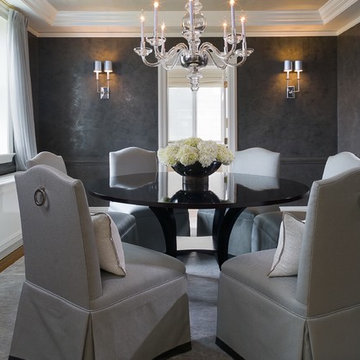
Dining Room
Tim Lee Photography
Geschlossenes, Mittelgroßes Klassisches Esszimmer ohne Kamin mit grauer Wandfarbe und braunem Holzboden in New York
Geschlossenes, Mittelgroßes Klassisches Esszimmer ohne Kamin mit grauer Wandfarbe und braunem Holzboden in New York

Geschlossene, Große Klassische Küchenbar in U-Form mit Küchengeräten aus Edelstahl, Landhausspüle, Schrankfronten mit vertiefter Füllung, weißen Schränken, Marmor-Arbeitsplatte, Küchenrückwand in Weiß, Rückwand aus Steinfliesen, Kücheninsel und buntem Boden in Minneapolis

This kitchen features Venetian Gold Granite Counter tops, White Linen glazed custom cabinetry on the parameter and Gunstock stain on the island, the vent hood and around the stove. The Flooring is American Walnut in varying sizes. There is a natural stacked stone on as the backsplash under the hood with a travertine subway tile acting as the backsplash under the cabinetry. Two tones of wall paint were used in the kitchen. Oyster bar is found as well as Morning Fog.

This transitional style room shows the effort of combining clean lines and sophisticated textures. Scale and variation of height plays an integral part to the success of this space.
Pieces featured: grey tufted headboard, table lamps, grey walls, window treatments and more...
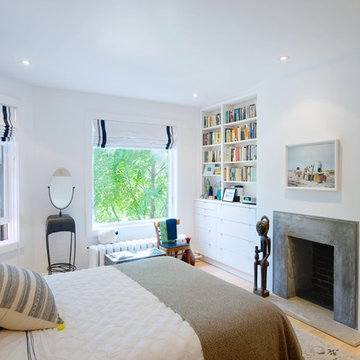
Photo: Andrew Snow © 2014 Houzz
Design: Post Architecture
Mittelgroßes Nordisches Hauptschlafzimmer mit weißer Wandfarbe, hellem Holzboden, Kamin und Kaminumrandung aus Beton in Toronto
Mittelgroßes Nordisches Hauptschlafzimmer mit weißer Wandfarbe, hellem Holzboden, Kamin und Kaminumrandung aus Beton in Toronto
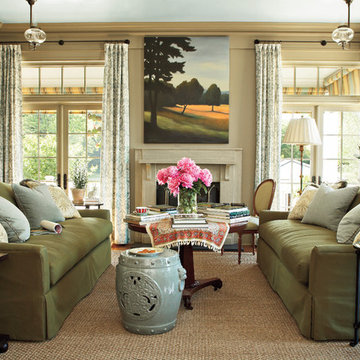
Repräsentatives, Mittelgroßes Wohnzimmer mit beiger Wandfarbe, Kamin und Kaminumrandung aus Stein in Atlanta
Gehobene Wohnideen und Einrichtungsideen für Räume
1


















