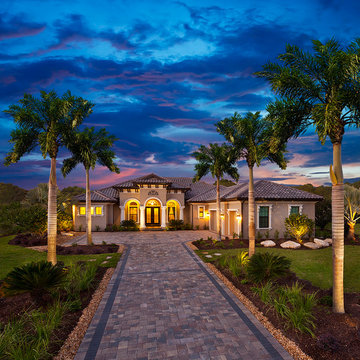Gehobene Wohnideen und Einrichtungsideen für Räume
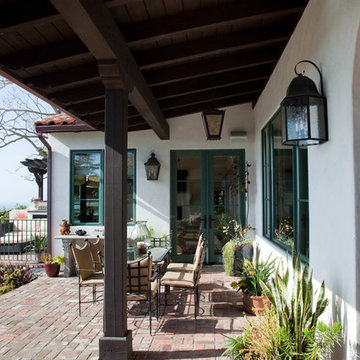
Kim Grant, Architect; Paul Schatz, Interior Designer, Interior Design Imports
Gail Owens, Photographer
Mittelgroßer, Überdachter Mediterraner Patio hinter dem Haus mit Pflastersteinen in San Diego
Mittelgroßer, Überdachter Mediterraner Patio hinter dem Haus mit Pflastersteinen in San Diego
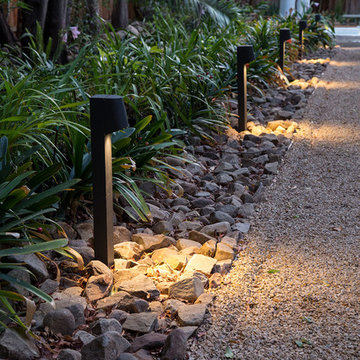
Gravel pathway using BEGA's Home and Garden Collection bollards.
Halbschattiger, Großer Mediterraner Garten im Sommer in Santa Barbara
Halbschattiger, Großer Mediterraner Garten im Sommer in Santa Barbara
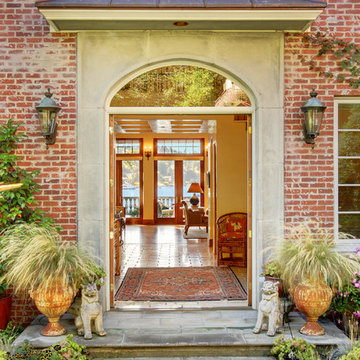
Mittelgroße Klassische Haustür mit Doppeltür, roter Wandfarbe, Betonboden, hellbrauner Holzhaustür und grauem Boden in Seattle
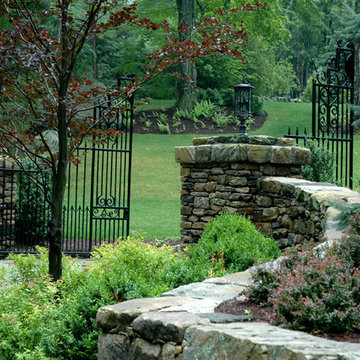
Großer Klassischer Garten mit Auffahrt und Natursteinplatten in New York
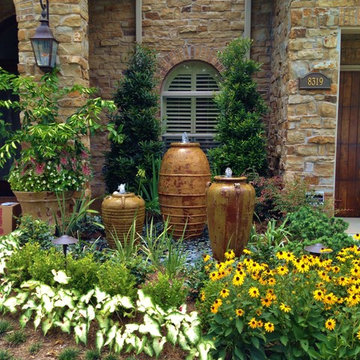
Großer Mediterraner Garten im Sommer mit direkter Sonneneinstrahlung und Blumenbeet in Houston

Backyard view shows the house has been expanded with a new deck at the same level as the dining room interior, with a new hot tub in front of the master bedroom, outdoor dining table with fireplace and overhead lighting, big French doors opening from dining to the outdoors, and a fully equipped professional kitchen with sliding windows allowing passing through to an equally fully equipped outdoor kitchen with Big Green Egg BBQ, grill and deep-fryer unit.

The large rough cedar pergola provides a wonderful place for the homeowners to entertain guests. The decorative concrete patio used an integral color and release, was scored and then sealed with a glossy finish. There was plenty of seating designed into the patio space and custom cushions create a more comfortable seat along the fireplace.
Jason Wallace Photography
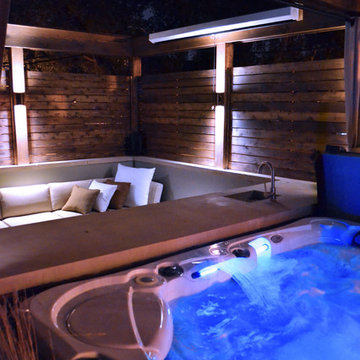
Hot Tub with Modern Pergola, Tropical Hardwood Decking and Fence Screening, Built-in Kitchen with Concrete countertop, Outdoor Seating, Lighting
Designed by Adam Miller
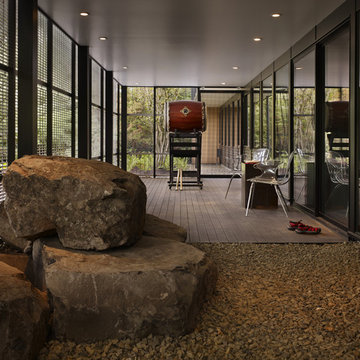
chadbourne + doss architects has created this modern outdoor room under an upper story deck. The deck's aluminum bar grating guard rail extends down to enclose a space for Taiko drumming and relaxation.
Photo by Benjamin Benschneider
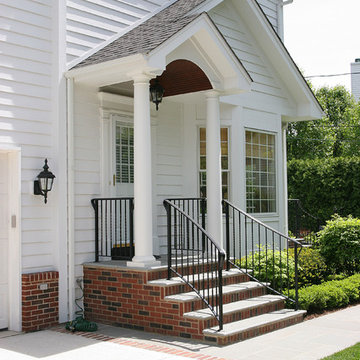
Normandy Designer Stephanie Bryant CKD worked with these Clarendon Hills, IL homeowners in order to boost curb appeal and add visual beauty to the exterior of their white colonial home. Stephanie used the existing style of this traditional home as inspiration for this porch addition.
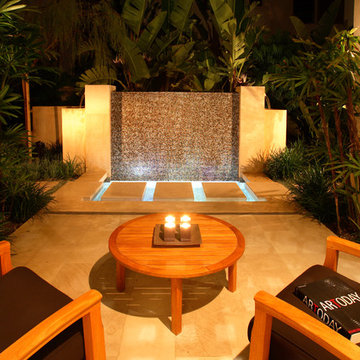
courtyard water feature that connects with pool in rear yard, floating steps, glass mosaic tile, dramatic landscape lighting
Mittelgroßer Moderner Patio hinter dem Haus mit Natursteinplatten in Orange County
Mittelgroßer Moderner Patio hinter dem Haus mit Natursteinplatten in Orange County
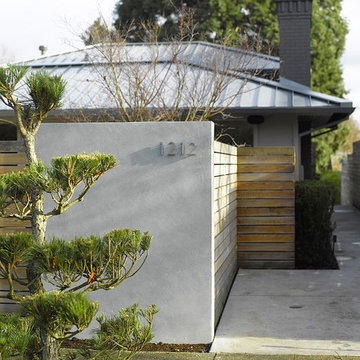
This home was built in 1952. the was completely gutted and the floor plans was opened to provide for a more contemporary lifestyle. A simple palette of concrete, wood, metal, and stone provide an enduring atmosphere that respects the vintage of the home.
Please note that due to the volume of inquiries & client privacy regarding our projects we unfortunately do not have the ability to answer basic questions about materials, specifications, construction methods, or paint colors. Thank you for taking the time to review our projects. We look forward to hearing from you if you are considering to hire an architect or interior Designer.

Color Consultation using Romabio Biodomus on Brick and Benjamin Regal Select on Trim/Doors/Shutters
Großes, Dreistöckiges Klassisches Einfamilienhaus mit Backsteinfassade, weißer Fassadenfarbe, Satteldach und Schindeldach in Atlanta
Großes, Dreistöckiges Klassisches Einfamilienhaus mit Backsteinfassade, weißer Fassadenfarbe, Satteldach und Schindeldach in Atlanta
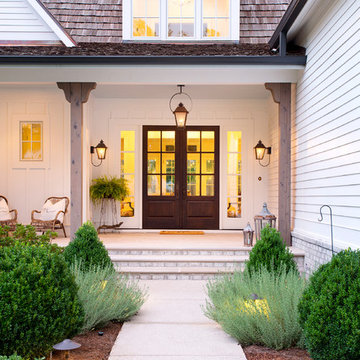
Photo by Reed Brown
Landscape Design by Outdoor Ink
Design/Build and Interior Design by Castle Homes
Mittelgroßer Country Eingang in Nashville
Mittelgroßer Country Eingang in Nashville
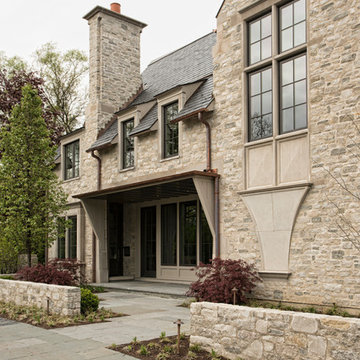
Großes, Dreistöckiges Klassisches Einfamilienhaus mit Steinfassade, beiger Fassadenfarbe und Ziegeldach in Chicago
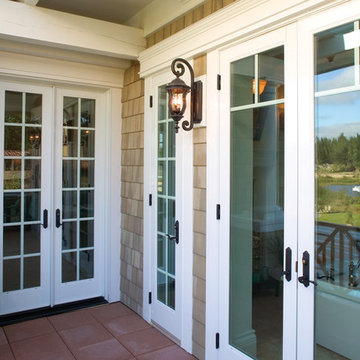
Mittelgroßer, Überdachter Klassischer Patio hinter dem Haus mit Betonboden in San Luis Obispo
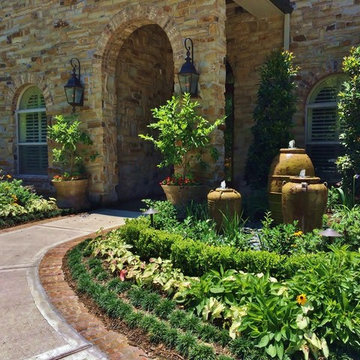
Geometrischer, Mittelgroßer Klassischer Vorgarten im Sommer mit Wasserspiel, direkter Sonneneinstrahlung und Pflastersteinen in Houston
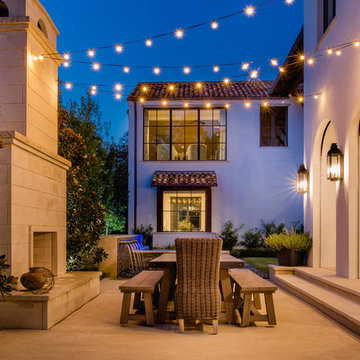
This beautiful outdoor dining area can be enjoyed year round with the large outdoor fireplace to keep you warm in the cooler months. Outdoor string lights give the space a nice warm and inviting ambiance.
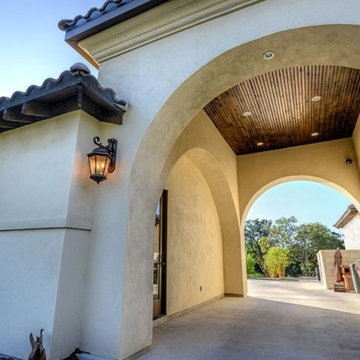
house designed by OSCAR E FLORES DESIGN STUDIO
in San Antonio, texas
Große Mediterrane Anbaugarage mit überdachter Auffahrt in Austin
Große Mediterrane Anbaugarage mit überdachter Auffahrt in Austin
Gehobene Wohnideen und Einrichtungsideen für Räume
2



















