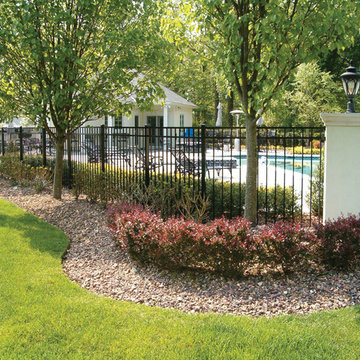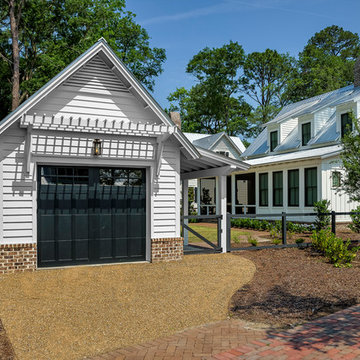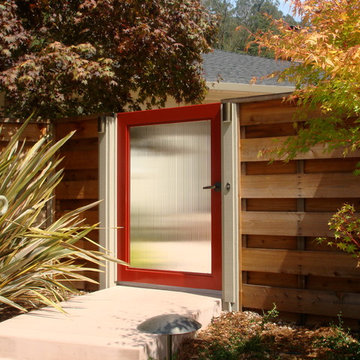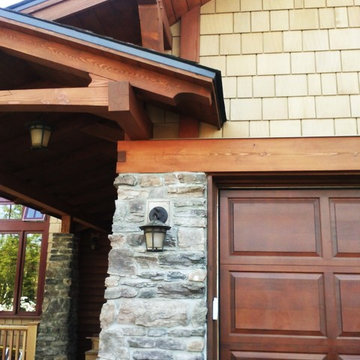Gehobene Wohnideen und Einrichtungsideen für Räume
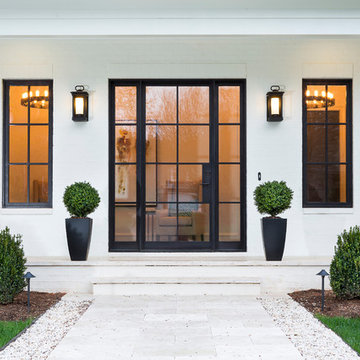
Our team partnered with homeowners who were looking to curate a modern exterior look, complete with dark steel windows and doors that offered an eye-catching contrast to the white exterior.
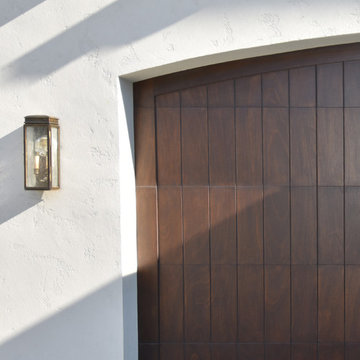
Photo by Maria Zichil
Mittelgroßes, Zweistöckiges Mediterranes Einfamilienhaus mit Putzfassade, beiger Fassadenfarbe, Flachdach und Ziegeldach in San Francisco
Mittelgroßes, Zweistöckiges Mediterranes Einfamilienhaus mit Putzfassade, beiger Fassadenfarbe, Flachdach und Ziegeldach in San Francisco
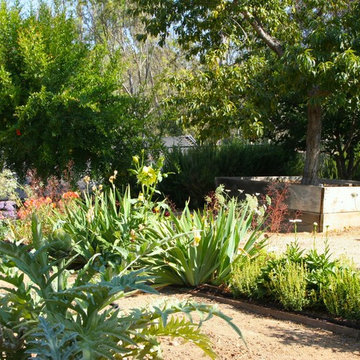
Long Cutting garden near peach and pomegranate trees and artichokes
Großer Mediterraner Gemüsegarten im Sommer, hinter dem Haus mit direkter Sonneneinstrahlung in San Diego
Großer Mediterraner Gemüsegarten im Sommer, hinter dem Haus mit direkter Sonneneinstrahlung in San Diego
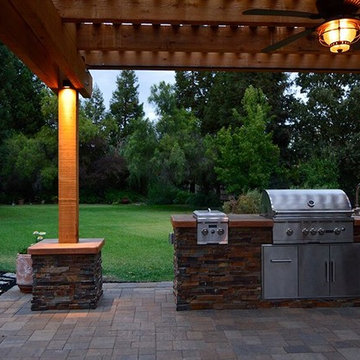
We replaced an aging redwood deck and concrete pool deck with pavers.
Große Moderne Pergola hinter dem Haus mit Outdoor-Küche und Betonboden in Sacramento
Große Moderne Pergola hinter dem Haus mit Outdoor-Küche und Betonboden in Sacramento
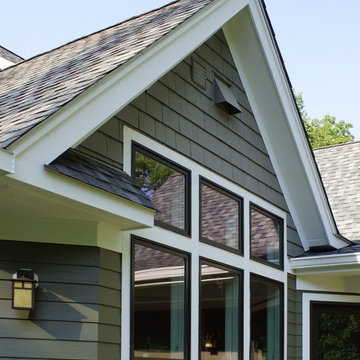
Renovated gabled craftsman home; featuring hand carved cherry cabinets, wainscoting, and front entrance doorway. Designed for easy maintenance of landscape, exterior and interior and kitchen is consist throughout the home.

Photo Credit: Tamara Flanagan
Mittelgroßes, Abgetrenntes Country Wohnzimmer mit beiger Wandfarbe, braunem Holzboden, Kamin, Kaminumrandung aus Holz und TV-Wand in Boston
Mittelgroßes, Abgetrenntes Country Wohnzimmer mit beiger Wandfarbe, braunem Holzboden, Kamin, Kaminumrandung aus Holz und TV-Wand in Boston
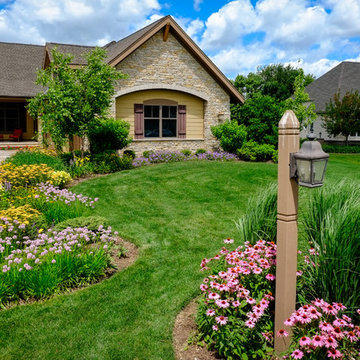
Colorful, long-blooming perennials fill the landscape. Echinacea are planted around the lamp post, while allium, achillea, coreopsis, and agastache line the driveway.
Westhauser Photography
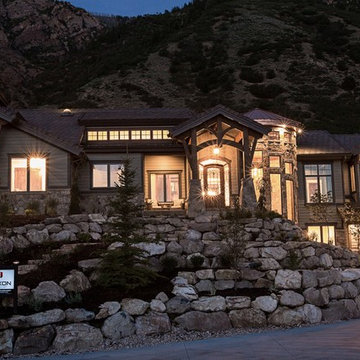
Großes, Zweistöckiges Rustikales Haus mit Faserzement-Fassade und beiger Fassadenfarbe in Salt Lake City
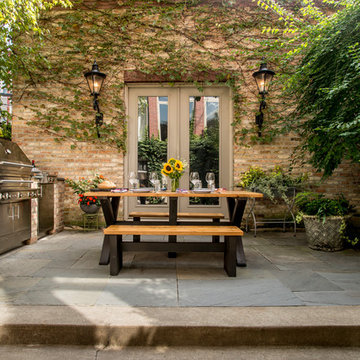
Guests can enjoy wonderful meals from the grill at this large picnic-style table
Mittelgroßer, Unbedeckter Klassischer Patio hinter dem Haus mit Outdoor-Küche in Chicago
Mittelgroßer, Unbedeckter Klassischer Patio hinter dem Haus mit Outdoor-Küche in Chicago
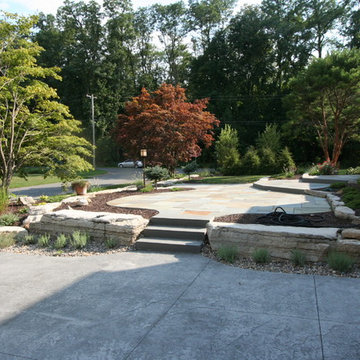
Total re-landscaping of front entrance using veined limestone boulder walls, bluestone steps and patios and plantings and resodding of the lawn.
Großer, Geometrischer, Halbschattiger Moderner Garten im Frühling mit Betonboden in Boston
Großer, Geometrischer, Halbschattiger Moderner Garten im Frühling mit Betonboden in Boston
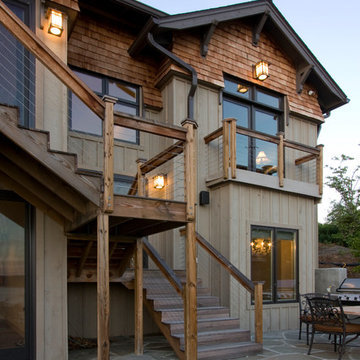
Nice intermix of textures displayed here!
Photos by Jay Weiland
Mittelgroße, Zweistöckige Urige Holzfassade Haus in Sonstige
Mittelgroße, Zweistöckige Urige Holzfassade Haus in Sonstige
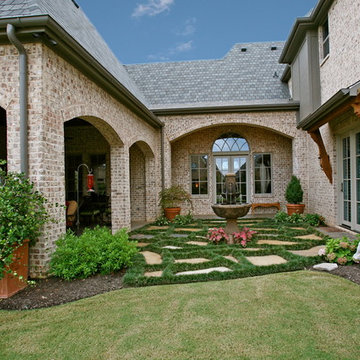
Mittelgroßer, Halbschattiger Klassischer Garten im Sommer mit Natursteinplatten in Dallas
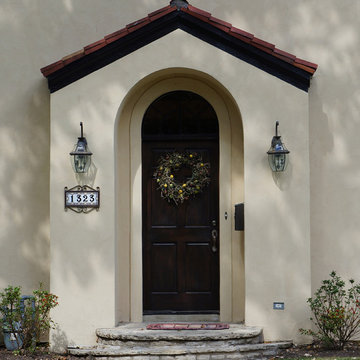
This Spanish style home is further enhanced by is complementary features. The curvature of the door and Spanish style roof tiles are popularly seen with this design style as well as the Spanish tiles seen in the address .
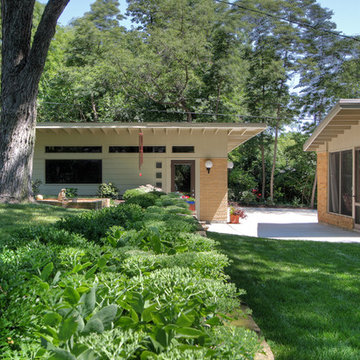
A renowned St. Louis mid-century modern architect's home in St. Louis, MO is now owned by his son, who grew up in the home. The original detached garage was failing.
Mosby architects worked with the architect's original drawings of the home to create a new garage that matched and echoed the style of the home, from roof slope to brick color. This is an example of how gracefully the detached garage echoes the features of the screen porch the architect added to his home in the 1960s.
Photos by Mosby Building Arts.
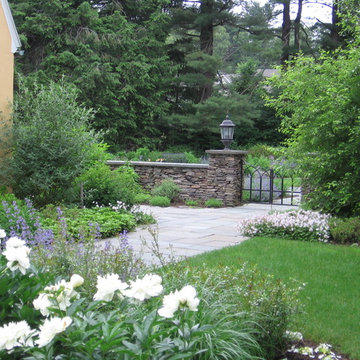
Mittelgroßer, Geometrischer, Schattiger Garten im Frühling, hinter dem Haus mit Betonboden in Manchester
Gehobene Wohnideen und Einrichtungsideen für Räume
4



















