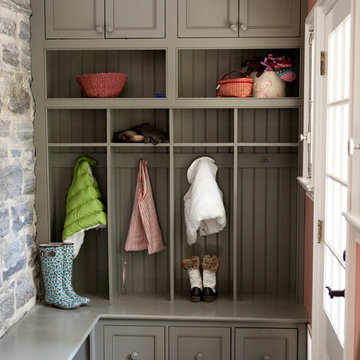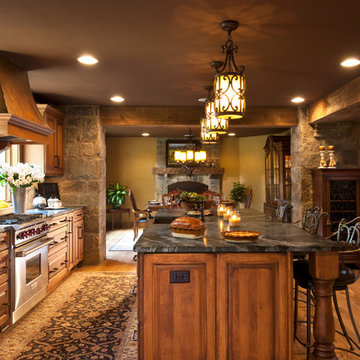Gehobene Wohnideen und Einrichtungsideen für Räume
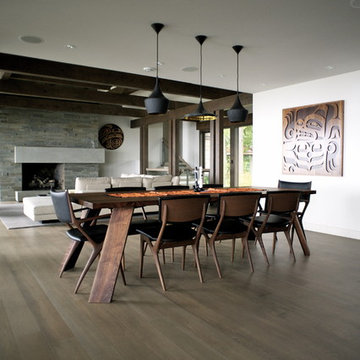
Woodvalley Residence
Custom Dining Table designed in collaboration with Christian Woo | http://www.christianwoo.com
The Issa Dinning Chairs are made in Japan at the Takumi Kohgei workshop and designed by Noriyuki Ebina, available in North America only at Kozai Modern in Vancouver.
Bear wall panel | Commission Artwork by Sabina Hill Design Inc. | www.sabinahill.com
Beat Pendant Lighting by Tom Dixon | http://www.tomdixon.net - available at Inform Interiors | http://www.informinteriors.com
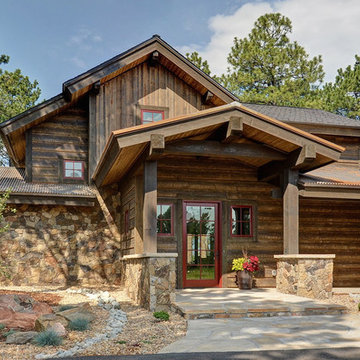
Jon Eady Photography
Zweistöckiges, Großes Uriges Einfamilienhaus mit Mix-Fassade, Satteldach, brauner Fassadenfarbe und Misch-Dachdeckung in Denver
Zweistöckiges, Großes Uriges Einfamilienhaus mit Mix-Fassade, Satteldach, brauner Fassadenfarbe und Misch-Dachdeckung in Denver
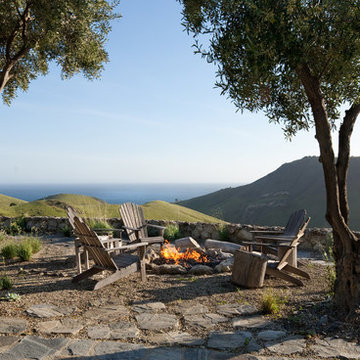
Rustic fire pit with an amazing view
Unbedeckter, Mittelgroßer Uriger Patio mit Kies hinter dem Haus mit Feuerstelle in Santa Barbara
Unbedeckter, Mittelgroßer Uriger Patio mit Kies hinter dem Haus mit Feuerstelle in Santa Barbara
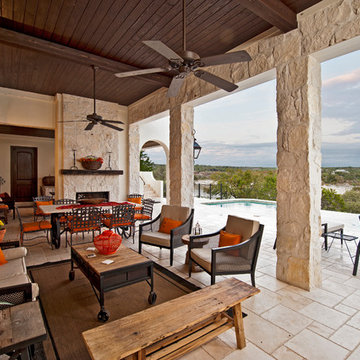
Überdachter, Großer, Gefliester Mediterraner Patio hinter dem Haus mit Feuerstelle in Austin
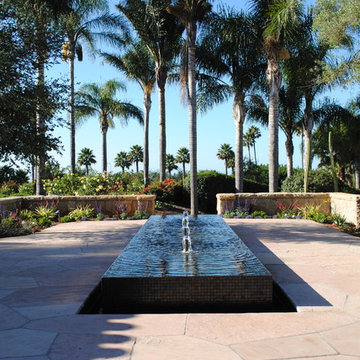
Großer Klassischer Garten hinter dem Haus mit Wasserspiel und Natursteinplatten in Santa Barbara
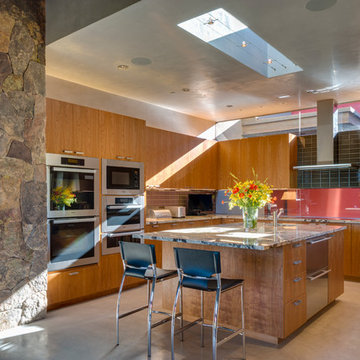
Robert Reck
Große Moderne Küche in U-Form mit flächenbündigen Schrankfronten, hellbraunen Holzschränken, Küchenrückwand in Grau, Rückwand aus Metrofliesen, Küchengeräten aus Edelstahl, Kücheninsel, Betonboden, Unterbauwaschbecken und Speckstein-Arbeitsplatte in Albuquerque
Große Moderne Küche in U-Form mit flächenbündigen Schrankfronten, hellbraunen Holzschränken, Küchenrückwand in Grau, Rückwand aus Metrofliesen, Küchengeräten aus Edelstahl, Kücheninsel, Betonboden, Unterbauwaschbecken und Speckstein-Arbeitsplatte in Albuquerque
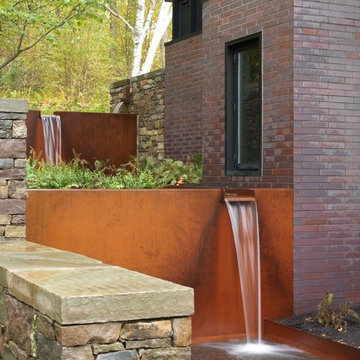
Susan Teare
Design by H. Keith Wagner Partnership
House Construction by Birdseye Building Company
Mittelgroßer Moderner Garten hinter dem Haus mit Wasserspiel, direkter Sonneneinstrahlung und Natursteinplatten in Burlington
Mittelgroßer Moderner Garten hinter dem Haus mit Wasserspiel, direkter Sonneneinstrahlung und Natursteinplatten in Burlington

Rustic ranch near Pagosa Springs, Colorado. Offers 270 degree views north. Corrugated sheet metal accents. Cove lighting. Ornamental banister. Turret.
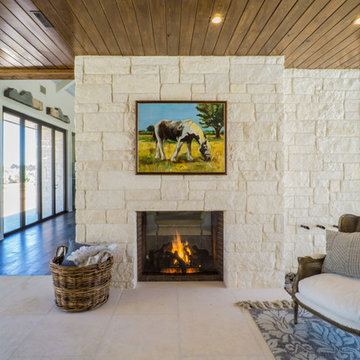
The Vineyard Farmhouse in the Peninsula at Rough Hollow. This 2017 Greater Austin Parade Home was designed and built by Jenkins Custom Homes. Cedar Siding and the Pine for the soffits and ceilings was provided by TimberTown.
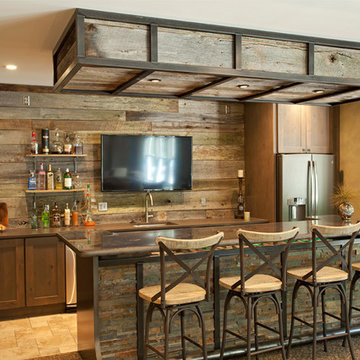
Zweizeilige Urige Hausbar mit Bartheke, Teppichboden, Unterbauwaschbecken, Schrankfronten im Shaker-Stil, dunklen Holzschränken und beigem Boden in Minneapolis
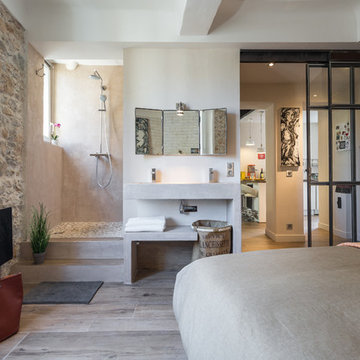
Franck Minieri © 2015 Houzz
Réalisation Thomas Lefèvre
Mittelgroßes Mediterranes Hauptschlafzimmer mit hellem Holzboden in Nizza
Mittelgroßes Mediterranes Hauptschlafzimmer mit hellem Holzboden in Nizza
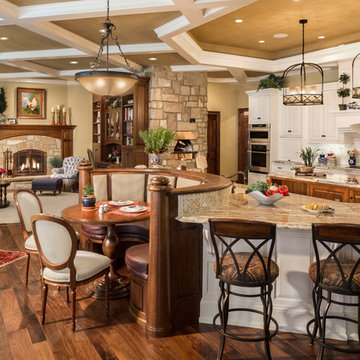
Interior design: Collaborative-Design.com
Photo: Edmunds Studios Photography
Große, Offene Klassische Küche mit hellen Holzschränken, Granit-Arbeitsplatte, Küchenrückwand in Beige, Rückwand aus Keramikfliesen, Küchengeräten aus Edelstahl, braunem Holzboden und Kücheninsel in Milwaukee
Große, Offene Klassische Küche mit hellen Holzschränken, Granit-Arbeitsplatte, Küchenrückwand in Beige, Rückwand aus Keramikfliesen, Küchengeräten aus Edelstahl, braunem Holzboden und Kücheninsel in Milwaukee

Zweizeilige, Mittelgroße Rustikale Hausbar mit dunklem Holzboden, Bartheke, Schrankfronten im Shaker-Stil, dunklen Holzschränken, Arbeitsplatte aus Holz, bunter Rückwand, Rückwand aus Steinfliesen und braunem Boden in Sonstige
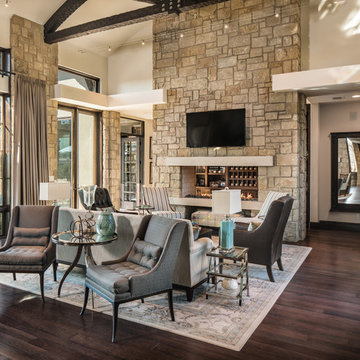
Matthew Niemann Photography
Mittelgroßes, Repräsentatives, Offenes Klassisches Wohnzimmer mit beiger Wandfarbe, dunklem Holzboden, Tunnelkamin, Kaminumrandung aus Stein, TV-Wand und Steinwänden in Austin
Mittelgroßes, Repräsentatives, Offenes Klassisches Wohnzimmer mit beiger Wandfarbe, dunklem Holzboden, Tunnelkamin, Kaminumrandung aus Stein, TV-Wand und Steinwänden in Austin
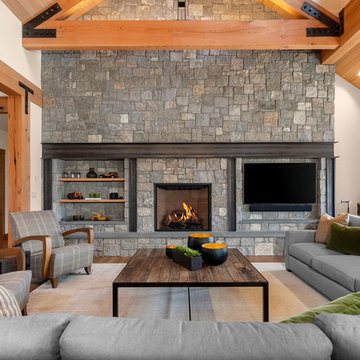
Classic styles merge with rustic-contemporary in this tailored living room. Traditional plaid in chic grays adorn the two modern armchairs while the clean-lined contemporary sofas seamlessly blend in with the natural stone fireplace and full-length window treatments. The dark wooden coffee table contrasts with the lighter woods of the home add a touch of rustic romance.
Designed by Michelle Yorke Interiors who also serves Seattle as well as Seattle's Eastside suburbs from Mercer Island all the way through Issaquah.
For more about Michelle Yorke, click here: https://michelleyorkedesign.com/
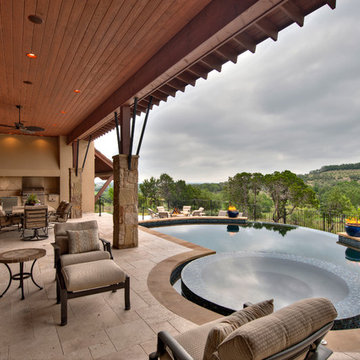
Tuscan custom home outdoor living with outdoor kitchen features an infinity edge spa and pool with fire pots.
Großer, Gefliester Mediterraner Infinity-Pool hinter dem Haus in individueller Form mit Grillplatz in Austin
Großer, Gefliester Mediterraner Infinity-Pool hinter dem Haus in individueller Form mit Grillplatz in Austin
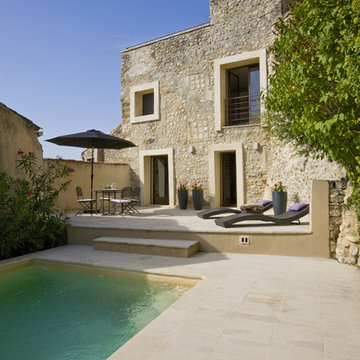
Recently renovated, parts of this in-town home in Rasteau, France are 800 years old.
Photography by Geoffrey Hodgdon
Mediterranes Sportbecken in rechteckiger Form mit Natursteinplatten in Sonstige
Mediterranes Sportbecken in rechteckiger Form mit Natursteinplatten in Sonstige
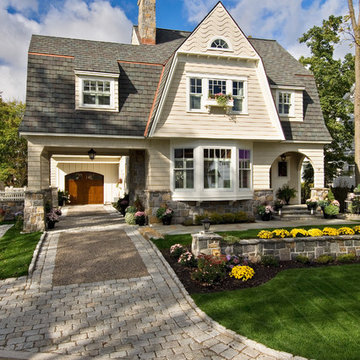
Maine Coast Cottage Company is the architect, designer, creator and copyright owner of the designs and floor plans of this home.
www.mainecoastcottage.com
Gehobene Wohnideen und Einrichtungsideen für Räume
11



















