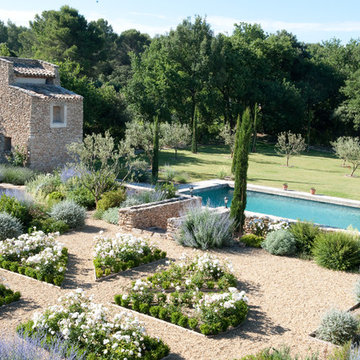Gehobene Wohnideen und Einrichtungsideen für Räume
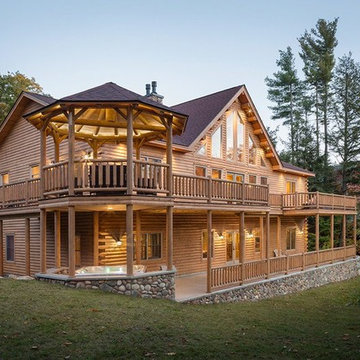
Großes, Dreistöckiges Rustikales Haus mit Satteldach, Schindeldach und brauner Fassadenfarbe in Portland Maine
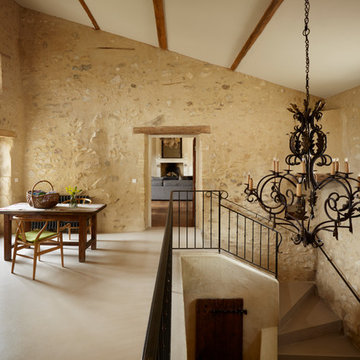
Kitchen Architecture - bulthaup b3 furniture in bronze aluminium and greige laminate with 10 mm stainless steel work surface.
Available to rent: www.theoldsilkfarm.com
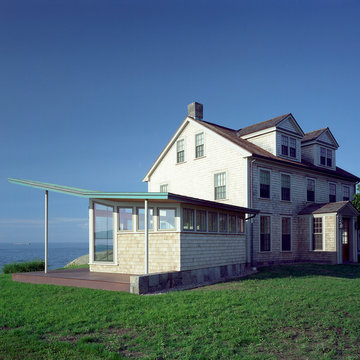
The needs of an active young family were central in transforming a tired Colonial Revival into a captivating summer home. The first floor was lowered to open up a cramped interior and the glazing was greatly expanded to bring the dramatic seascape into their daily lives. The addition's folded copper roof becomes structural origami as it sweeps up and out towards the sea.
Photos by Peter Vanderwarker
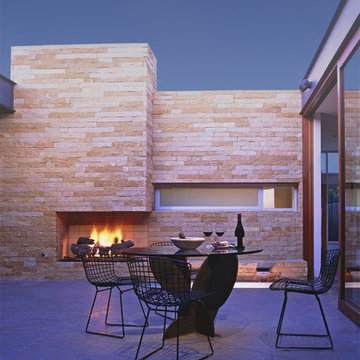
Interior courtyard and fireplace
Mittelgroßer, Unbedeckter Retro Patio hinter dem Haus mit Feuerstelle und Stempelbeton in Orange County
Mittelgroßer, Unbedeckter Retro Patio hinter dem Haus mit Feuerstelle und Stempelbeton in Orange County
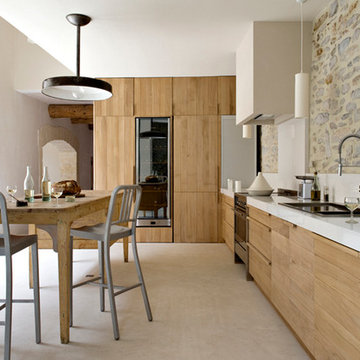
Cuisine par Laurent Passe
Crédit photo Nicolas Mathéus
Mittelgroße, Offene Moderne Küche in L-Form mit hellen Holzschränken, Küchenrückwand in Weiß, Doppelwaschbecken, flächenbündigen Schrankfronten, Quarzwerkstein-Arbeitsplatte, Betonboden, Kücheninsel, grauem Boden und weißer Arbeitsplatte in Montpellier
Mittelgroße, Offene Moderne Küche in L-Form mit hellen Holzschränken, Küchenrückwand in Weiß, Doppelwaschbecken, flächenbündigen Schrankfronten, Quarzwerkstein-Arbeitsplatte, Betonboden, Kücheninsel, grauem Boden und weißer Arbeitsplatte in Montpellier

This kitchen features Venetian Gold Granite Counter tops, White Linen glazed custom cabinetry on the parameter and Gunstock stain on the island, the vent hood and around the stove. The Flooring is American Walnut in varying sizes. There is a natural stacked stone on as the backsplash under the hood with a travertine subway tile acting as the backsplash under the cabinetry. Two tones of wall paint were used in the kitchen. Oyster bar is found as well as Morning Fog.

FX Home Tours
Interior Design: Osmond Design
Großes, Offenes Klassisches Wohnzimmer mit beiger Wandfarbe, hellem Holzboden, Kaminumrandung aus Stein, TV-Wand, Gaskamin und braunem Boden in Salt Lake City
Großes, Offenes Klassisches Wohnzimmer mit beiger Wandfarbe, hellem Holzboden, Kaminumrandung aus Stein, TV-Wand, Gaskamin und braunem Boden in Salt Lake City

Marion Brenner Photography
Großer, Gefliester, Unbedeckter Moderner Vorgarten in San Francisco
Großer, Gefliester, Unbedeckter Moderner Vorgarten in San Francisco
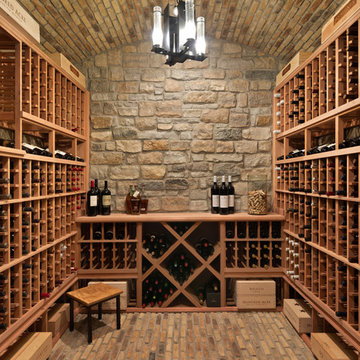
Mittelgroßer Klassischer Weinkeller mit Backsteinboden und Kammern in Cincinnati

Kleine Moderne Gästetoilette mit integriertem Waschbecken, weißer Wandfarbe, hellem Holzboden, offenen Schränken, weißen Schränken, Wandtoilette mit Spülkasten, beigen Fliesen, Steinfliesen, Quarzit-Waschtisch, beigem Boden und weißer Waschtischplatte in Miami

February and March 2011 Mpls/St. Paul Magazine featured Byron and Janet Richard's kitchen in their Cross Lake retreat designed by JoLynn Johnson.
Honorable Mention in Crystal Cabinet Works Design Contest 2011
A vacation home built in 1992 on Cross Lake that was made for entertaining.
The problems
• Chipped floor tiles
• Dated appliances
• Inadequate counter space and storage
• Poor lighting
• Lacking of a wet bar, buffet and desk
• Stark design and layout that didn't fit the size of the room
Our goal was to create the log cabin feeling the homeowner wanted, not expanding the size of the kitchen, but utilizing the space better. In the redesign, we removed the half wall separating the kitchen and living room and added a third column to make it visually more appealing. We lowered the 16' vaulted ceiling by adding 3 beams allowing us to add recessed lighting. Repositioning some of the appliances and enlarge counter space made room for many cooks in the kitchen, and a place for guests to sit and have conversation with the homeowners while they prepare meals.
Key design features and focal points of the kitchen
• Keeping the tongue-and-groove pine paneling on the walls, having it
sandblasted and stained to match the cabinetry, brings out the
woods character.
• Balancing the room size we staggered the height of cabinetry reaching to
9' high with an additional 6” crown molding.
• A larger island gained storage and also allows for 5 bar stools.
• A former closet became the desk. A buffet in the diningroom was added
and a 13' wet bar became a room divider between the kitchen and
living room.
• We added several arched shapes: large arched-top window above the sink,
arch valance over the wet bar and the shape of the island.
• Wide pine wood floor with square nails
• Texture in the 1x1” mosaic tile backsplash
Balance of color is seen in the warm rustic cherry cabinets combined with accents of green stained cabinets, granite counter tops combined with cherry wood counter tops, pine wood floors, stone backs on the island and wet bar, 3-bronze metal doors and rust hardware.

Raul Garcia
Große, Zweistöckige Moderne Holzfassade Haus mit grauer Fassadenfarbe und Pultdach in Denver
Große, Zweistöckige Moderne Holzfassade Haus mit grauer Fassadenfarbe und Pultdach in Denver

Offenes, Großes Modernes Esszimmer mit weißer Wandfarbe, dunklem Holzboden und braunem Boden in Sacramento

A once over grown area, boggy part of the curtilage of this replacement dwelling development. Implementing extensive drainage, tree planting and dry stone walling, the walled garden is now maturing into a beautiful private garden area of this soon to be stunning home development. With sunken dry stone walled private seating area, Box hedging, pleached Hornbeam, oak cleft gates, dry stone walling and wild life loving planting and views over rolling hills and countryside, this garden is a beautiful addition to this developments Landscape Architecture design.
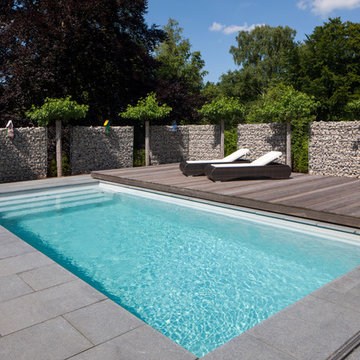
Mittelgroßes Klassisches Sportbecken hinter dem Haus in rechteckiger Form mit Betonplatten in Köln

Große, Halbschattige Klassische Gartenmauer hinter dem Haus mit Natursteinplatten in New York
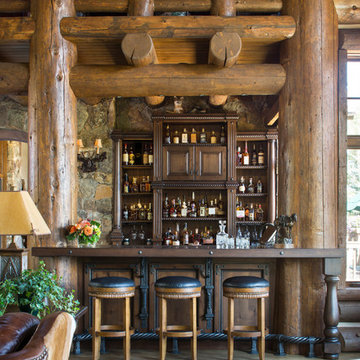
Kimberly Gavin Photography
Kleine Urige Hausbar mit Bartheke, offenen Schränken, dunklen Holzschränken und braunem Holzboden in Denver
Kleine Urige Hausbar mit Bartheke, offenen Schränken, dunklen Holzschränken und braunem Holzboden in Denver

Kolanowski Studio
Große Mediterrane Wohnküche mit Backsteinboden, beiger Wandfarbe und braunem Boden in Houston
Große Mediterrane Wohnküche mit Backsteinboden, beiger Wandfarbe und braunem Boden in Houston

The front elevation shows the formal entry to the house. A stone path the the side leads to an informal entry. Set into a slope, the front of the house faces a hill covered in wildflowers. The pool house is set farther down the hill and can be seem behind the house.
Photo by: Daniel Contelmo Jr.
Gehobene Wohnideen und Einrichtungsideen für Räume
7



















