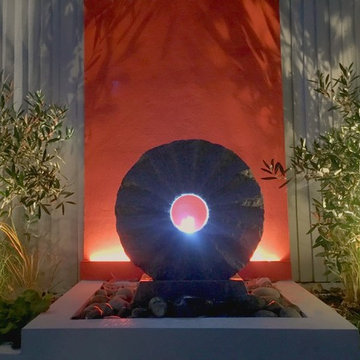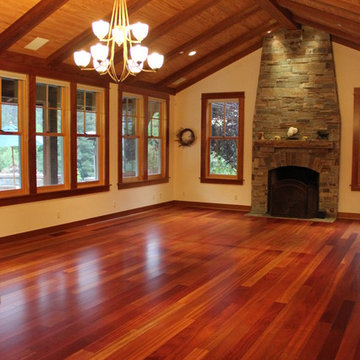Gehobene Wohnideen und Einrichtungsideen für Rote Räume

Graced with character and a history, this grand merchant’s terrace was restored and expanded to suit the demands of a family of five.
Große Moderne Terrasse hinter dem Haus mit Grillplatz in Sydney
Große Moderne Terrasse hinter dem Haus mit Grillplatz in Sydney

Newly constructed double vanity bath with separate soaking tub and shower for two teenage sisters. Subway tile, herringbone tile, porcelain handle lever faucets, and schoolhouse style light fixtures give a vintage twist to a contemporary bath.
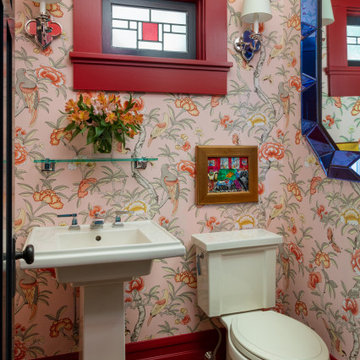
This small main floor powder room was treated in a large floral print with a contrasting red trim color. The large, blue Venetian glass mirror adds a kick and ties the room to the nearby living room area.
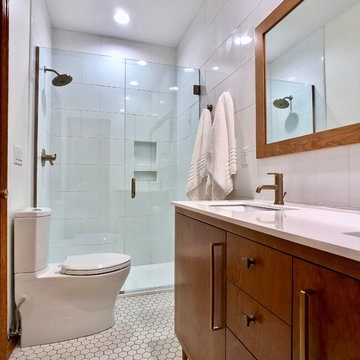
Mittelgroßes Mid-Century Duschbad mit flächenbündigen Schrankfronten, hellbraunen Holzschränken, Duschnische, Wandtoilette mit Spülkasten, weißen Fliesen, Keramikfliesen, beiger Wandfarbe, Porzellan-Bodenfliesen, Unterbauwaschbecken, Marmor-Waschbecken/Waschtisch, weißem Boden, Falttür-Duschabtrennung und weißer Waschtischplatte in Austin

Dark and dramatic living room featuring this stunning bay window seat.
Built in furniture makes the most of the compact space whilst sumptuous textures, rich colours and black walls bring drama a-plenty.
Photo Susie Lowe

When the house was purchased, someone had lowered the ceiling with gyp board. We re-designed it with a coffer that looked original to the house. The antique stand for the vessel sink was sourced from an antique store in Berkeley CA. The flooring was replaced with traditional 1" hex tile.
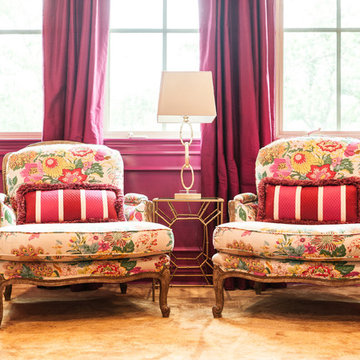
Benjamin Moore Crushed Berries on the walls
Sofa is Lee Industries
Tulip chairs are antiques
Mirrored sideboard is an antique as well
Target coral lamps
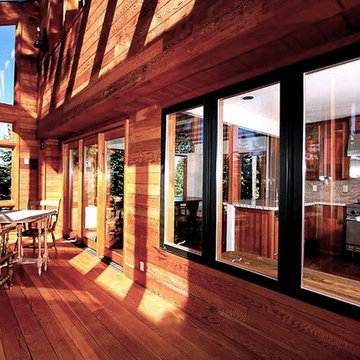
rustic escape open and airy mountain vies
Mittelgroßer Uriger Wintergarten ohne Kamin mit braunem Holzboden und Oberlicht in Sonstige
Mittelgroßer Uriger Wintergarten ohne Kamin mit braunem Holzboden und Oberlicht in Sonstige
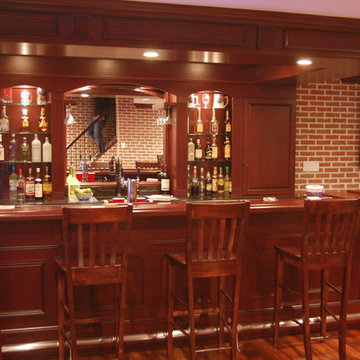
Traditional residential bar built into a pub style basement in Burlington County, NJ. This design, seamlessly hides the home's electrical panel and water shut off valves in the back left corner. The opening is to the right and the bar features a stock "kegerator" beer tap designed and built right into the bar cabinetry and top. Photo by DAVID RAMSAY, Cabinetmakers, Moorestown, NJ
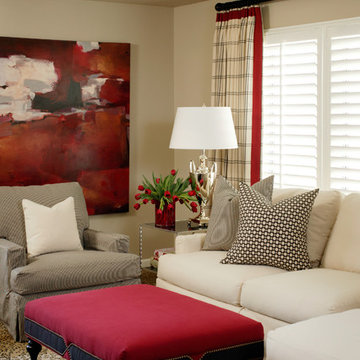
Mittelgroßes, Offenes Modernes Wohnzimmer mit beiger Wandfarbe und Teppichboden in Little Rock

Projet de Tiny House sur les toits de Paris, avec 17m² pour 4 !
Multifunktionaler, Einzeiliger, Kleiner Asiatischer Hauswirtschaftsraum mit Waschbecken, offenen Schränken, hellen Holzschränken, Arbeitsplatte aus Holz, Rückwand aus Holz, Betonboden, Waschmaschine und Trockner integriert, weißem Boden, Holzdecke und Holzwänden in Paris
Multifunktionaler, Einzeiliger, Kleiner Asiatischer Hauswirtschaftsraum mit Waschbecken, offenen Schränken, hellen Holzschränken, Arbeitsplatte aus Holz, Rückwand aus Holz, Betonboden, Waschmaschine und Trockner integriert, weißem Boden, Holzdecke und Holzwänden in Paris

Projet de Tiny House sur les toits de Paris, avec 17m² pour 4 !
Multifunktionaler, Einzeiliger, Kleiner Asiatischer Hauswirtschaftsraum mit integriertem Waschbecken, Arbeitsplatte aus Holz, Rückwand aus Holz, Betonboden, weißem Boden, Holzdecke und Holzwänden in Paris
Multifunktionaler, Einzeiliger, Kleiner Asiatischer Hauswirtschaftsraum mit integriertem Waschbecken, Arbeitsplatte aus Holz, Rückwand aus Holz, Betonboden, weißem Boden, Holzdecke und Holzwänden in Paris

A cozy fireside space made for conversation and entertaining.
Mittelgroßes, Abgetrenntes Klassisches Wohnzimmer mit grauer Wandfarbe, Kamin, Kaminumrandung aus Backstein und Kassettendecke in Milwaukee
Mittelgroßes, Abgetrenntes Klassisches Wohnzimmer mit grauer Wandfarbe, Kamin, Kaminumrandung aus Backstein und Kassettendecke in Milwaukee

Double wash basins, timber bench, pullouts and face-level cabinets for ample storage, black tap ware and strip drains and heated towel rail.
Image: Nicole England
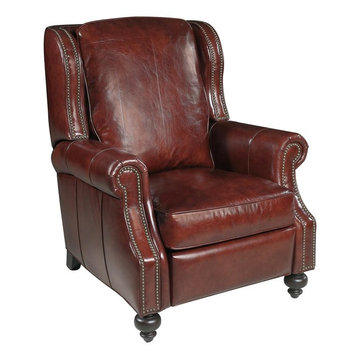
The perfect leather recliner. A fresh take on the laid back lifestyle.
Mittelgroßes Klassisches Wohnzimmer in New York
Mittelgroßes Klassisches Wohnzimmer in New York
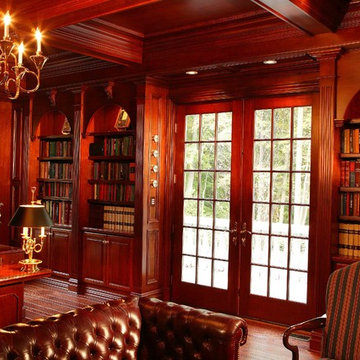
The commission consisted of the design of a new English Manor House on a secluded 24 acre plot of
land. The property included water features, rolling grass areas at the front and a steep section of woods
at the rear. The project required the procurement of permits from the New Jersey Department of
Environmental Conservation and a variance from the Mendham Zoning Board of Appeals.
The stately Colonial Manor is entirely clad in Pennsylvania stone, has slate roofs, copper gutters and
leaders, and lavish interior finishes. It comprises six Bedroom Suites, each with its own Bathroom, plus
an apartment over the garages, and eight garage bays. The house was designed with energy efficiency
in mind, and incorporates the highest R-value insulation throughout, low-E, argon-filled insulating
windows and patio doors, a geothermal HVAC system, and energy-efficient appliances.
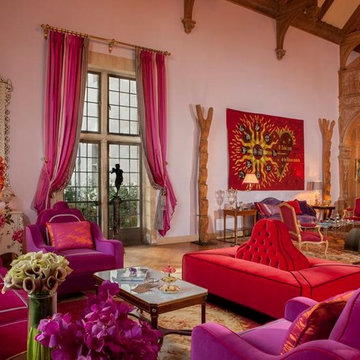
Ball room at Greystone Mansion.
Großes, Repräsentatives, Fernseherloses, Offenes Eklektisches Wohnzimmer ohne Kamin mit rosa Wandfarbe, hellem Holzboden und beigem Boden in Los Angeles
Großes, Repräsentatives, Fernseherloses, Offenes Eklektisches Wohnzimmer ohne Kamin mit rosa Wandfarbe, hellem Holzboden und beigem Boden in Los Angeles
Gehobene Wohnideen und Einrichtungsideen für Rote Räume
4



















