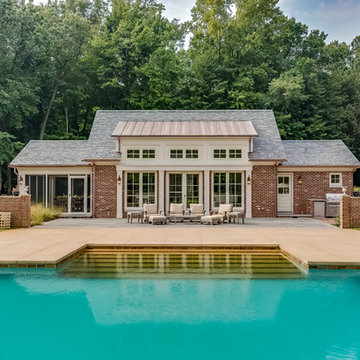Gehobene Wohnideen und Einrichtungsideen für Türkise Räume

The master bathroom for two features a full-length trough sink and an eye-popping orange accent wall in the water closet.
Robert Vente Photography
Großes Modernes Badezimmer En Suite mit weißem Boden, Wandtoilette mit Spülkasten, grauer Wandfarbe, Porzellan-Bodenfliesen, Trogwaschbecken, Badewanne in Nische, Eckdusche, schwarzen Fliesen, Stäbchenfliesen, weißer Waschtischplatte, dunklen Holzschränken, Mineralwerkstoff-Waschtisch, Falttür-Duschabtrennung und flächenbündigen Schrankfronten in San Francisco
Großes Modernes Badezimmer En Suite mit weißem Boden, Wandtoilette mit Spülkasten, grauer Wandfarbe, Porzellan-Bodenfliesen, Trogwaschbecken, Badewanne in Nische, Eckdusche, schwarzen Fliesen, Stäbchenfliesen, weißer Waschtischplatte, dunklen Holzschränken, Mineralwerkstoff-Waschtisch, Falttür-Duschabtrennung und flächenbündigen Schrankfronten in San Francisco

Beautiful polished concrete finish with the rustic mirror and black accessories including taps, wall-hung toilet, shower head and shower mixer is making this newly renovated bathroom look modern and sleek.

The Living Room furnishings include custom window treatments, Lee Industries arm chairs and sofa, an antique Persian carpet, and a custom leather ottoman. The paint color is Sherwin Williams Antique White.
Project by Portland interior design studio Jenni Leasia Interior Design. Also serving Lake Oswego, West Linn, Vancouver, Sherwood, Camas, Oregon City, Beaverton, and the whole of Greater Portland.
For more about Jenni Leasia Interior Design, click here: https://www.jennileasiadesign.com/
To learn more about this project, click here:
https://www.jennileasiadesign.com/crystal-springs
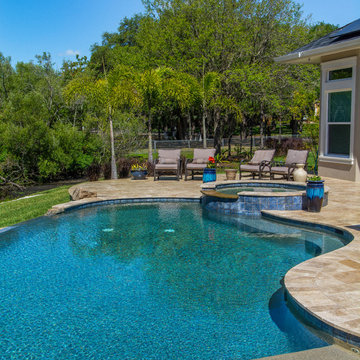
On this project, we were hired to build this home and outdoor space on the beautiful piece of property the home owners had previously purchased. To do this, we transformed the rugged lake view property into the Safety Harbor Oasis it is now. A few interesting components of this is having covered and uncovered outdoor lounging areas and a pool for further relaxation. Now our clients have a home, outdoor living spaces, and outdoor kitchen which fits their lifestyle perfectly and are proud to show off when hosting.
Photographer: Johan Roetz
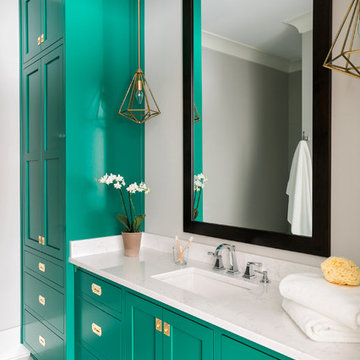
Rustic White Photography
Mittelgroßes Klassisches Badezimmer mit Schrankfronten im Shaker-Stil, grünen Schränken, Duschnische, Wandtoilette mit Spülkasten, weißen Fliesen, Porzellanfliesen, grauer Wandfarbe, Marmorboden, Unterbauwaschbecken, Quarzwerkstein-Waschtisch, weißem Boden und Falttür-Duschabtrennung in Atlanta
Mittelgroßes Klassisches Badezimmer mit Schrankfronten im Shaker-Stil, grünen Schränken, Duschnische, Wandtoilette mit Spülkasten, weißen Fliesen, Porzellanfliesen, grauer Wandfarbe, Marmorboden, Unterbauwaschbecken, Quarzwerkstein-Waschtisch, weißem Boden und Falttür-Duschabtrennung in Atlanta

Mittelgroßes Klassisches Kinderzimmer mit weißer Wandfarbe, braunem Boden, Schlafplatz und dunklem Holzboden in Louisville
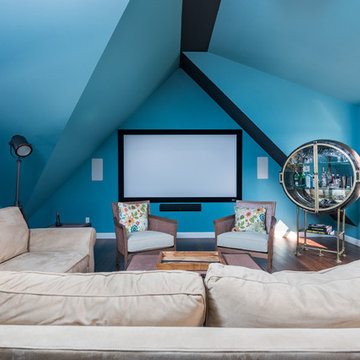
This is the seating area for the Home Theater with a 100" projection screen display. Speakers are discreet. Timothy Hill
Mittelgroßes, Abgetrenntes Rustikales Heimkino mit blauer Wandfarbe, Bambusparkett, Leinwand und braunem Boden in New York
Mittelgroßes, Abgetrenntes Rustikales Heimkino mit blauer Wandfarbe, Bambusparkett, Leinwand und braunem Boden in New York

Große Urige Küche in L-Form mit Landhausspüle, Schrankfronten im Shaker-Stil, hellbraunen Holzschränken, bunter Rückwand, hellem Holzboden, Kücheninsel, Marmor-Arbeitsplatte, Rückwand aus Stäbchenfliesen, Küchengeräten aus Edelstahl und braunem Boden in Sonstige

Willet Photography
Dreistöckiges, Mittelgroßes Klassisches Einfamilienhaus mit Backsteinfassade, weißer Fassadenfarbe, Satteldach, Misch-Dachdeckung und schwarzem Dach in Atlanta
Dreistöckiges, Mittelgroßes Klassisches Einfamilienhaus mit Backsteinfassade, weißer Fassadenfarbe, Satteldach, Misch-Dachdeckung und schwarzem Dach in Atlanta
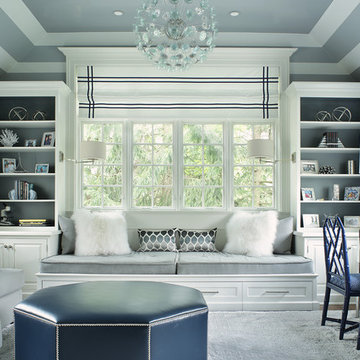
A multi purpose room for the kids. This rooms serves as a hang out space, sleep over room with built in trundle bed, homework space with a custom desk and just a space for kids to get away from it all. Photography by Peter Rymwid.

Mittelgroßes Maritimes Badezimmer mit weißen Schränken, bunten Wänden, Unterbauwaschbecken und Schrankfronten im Shaker-Stil in Austin

Mittelgroße Maritime Wohnküche in U-Form mit Landhausspüle, Schrankfronten im Shaker-Stil, weißen Schränken, Arbeitsplatte aus Holz, Küchenrückwand in Grau, Rückwand aus Metrofliesen, Küchengeräten aus Edelstahl, braunem Holzboden, Kücheninsel und braunem Boden in Santa Barbara

Veronica Rodriguez
Großes Klassisches Badezimmer mit Löwenfuß-Badewanne, Eckdusche, Toilette mit Aufsatzspülkasten, weißen Fliesen, Keramikfliesen, grauer Wandfarbe, Sockelwaschbecken, Marmor-Waschbecken/Waschtisch, Falttür-Duschabtrennung und flächenbündigen Schrankfronten in Sonstige
Großes Klassisches Badezimmer mit Löwenfuß-Badewanne, Eckdusche, Toilette mit Aufsatzspülkasten, weißen Fliesen, Keramikfliesen, grauer Wandfarbe, Sockelwaschbecken, Marmor-Waschbecken/Waschtisch, Falttür-Duschabtrennung und flächenbündigen Schrankfronten in Sonstige

Große Landhausstil Wohnküche ohne Insel in U-Form mit Landhausspüle, Schrankfronten im Shaker-Stil, blauen Schränken, Quarzit-Arbeitsplatte, Küchenrückwand in Weiß, Rückwand aus Metrofliesen, Küchengeräten aus Edelstahl und braunem Holzboden in Sonstige

Client downsizing into an 80's hi-rise condo hired designer to convert the small sitting room between the master bedroom & bathroom to her Home Office. Although the client, a female executive, was retiring, her many obligations & interests required an efficient space for her active future.
Interior Design by Dona Rosene Interiors
Photos by Michael Hunter

Photo: Lisa Petrole
Große Moderne Terrassenüberdachung aus Holz hinter dem Haus in San Francisco
Große Moderne Terrassenüberdachung aus Holz hinter dem Haus in San Francisco

The shower includes dual shower areas, four body spray tiles (two on each side) and a large glass surround keeping the uncluttered theme for the room while still offering privacy with an etched “belly band” around the perimeter. The etching is only on the outside of the glass with the inside being kept smooth for cleaning purposes.
The end result is a bathroom that is luxurious and light, with nothing extraneous to distract the eye. The peaceful and quiet ambiance that the room exudes hit exactly the mark that the clients were looking for.

This master bathroom is elegant and rich. The materials used are all premium materials yet they are not boastful, creating a true old world quality. The sea-foam colored hand made and glazed wall tiles are meticulously placed to create straight lines despite the abnormal shapes. The Restoration Hardware sconces and orb chandelier both complement and contrast the traditional style of the furniture vanity, Rohl plumbing fixtures and claw foot tub.
Design solutions include selecting mosaic hexagonal Calcutta gold floor tile as the perfect complement to the horizontal and linear look of the wall tile. As well, the crown molding is set at the elevation of the shower soffit and top of the window casing (not seen here) to provide a purposeful termination of the tile. Notice the full tiles at the top and bottom of the wall, small details such as this are what really brings the architect's intention to full expression with our projects.
Beautifully appointed custom home near Venice Beach, FL. Designed with the south Florida cottage style that is prevalent in Naples. Every part of this home is detailed to show off the work of the craftsmen that created it.

Photographed by Kyle Caldwell
Große Moderne Wohnküche in L-Form mit weißen Schränken, Mineralwerkstoff-Arbeitsplatte, bunter Rückwand, Rückwand aus Mosaikfliesen, Küchengeräten aus Edelstahl, hellem Holzboden, Kücheninsel, weißer Arbeitsplatte, Unterbauwaschbecken, braunem Boden und flächenbündigen Schrankfronten in Salt Lake City
Große Moderne Wohnküche in L-Form mit weißen Schränken, Mineralwerkstoff-Arbeitsplatte, bunter Rückwand, Rückwand aus Mosaikfliesen, Küchengeräten aus Edelstahl, hellem Holzboden, Kücheninsel, weißer Arbeitsplatte, Unterbauwaschbecken, braunem Boden und flächenbündigen Schrankfronten in Salt Lake City
Gehobene Wohnideen und Einrichtungsideen für Türkise Räume
4



















