Gehobene Wohnzimmer mit Hängekamin Ideen und Design
Suche verfeinern:
Budget
Sortieren nach:Heute beliebt
41 – 60 von 1.745 Fotos
1 von 3
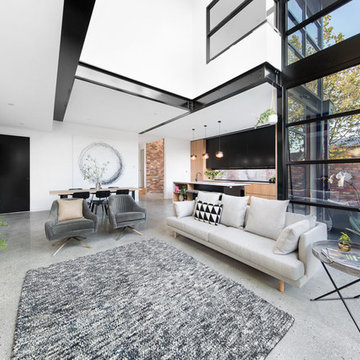
The room was designed to open up and reveal itself as you walked through it to the two storey glazed rear wall. The space is comfortable and welcoming.
Photography info@aspect11.com.au | 0432 254 203
Westgarth Homes 0433 145 611
https://www.instagram.com/steel.reveals/

Our newest model home - the Avalon by J. Michael Fine Homes is now open in Twin Rivers Subdivision - Parrish FL
visit www.JMichaelFineHomes.com for all photos.
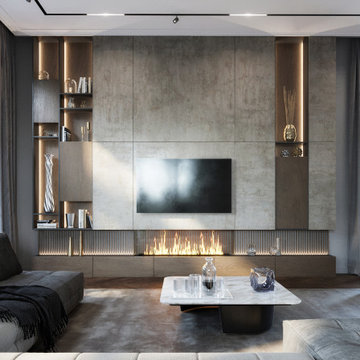
Großes, Offenes Modernes Wohnzimmer mit grauer Wandfarbe, dunklem Holzboden, Hängekamin, TV-Wand und braunem Boden in Sonstige
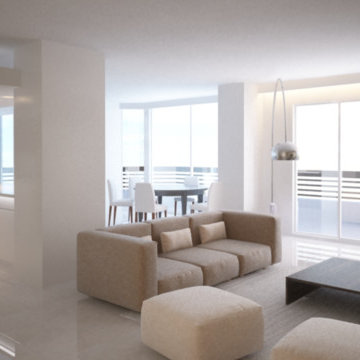
Mittelgroßes, Repräsentatives, Abgetrenntes Wohnzimmer mit brauner Wandfarbe, Marmorboden, Hängekamin, Kaminumrandung aus Metall und beigem Boden in Miami
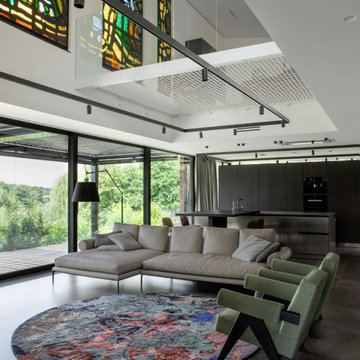
The living room seamlessly blends modern architecture with touches of color and texture, highlighted by a large, vibrant area rug that anchors the room. Above, a series of stained glass windows add a spectrum of colors that contrast beautifully with the neutral palette of the furniture. The open floor plan, enhanced by floor-to-ceiling windows, invites natural light to dance across the sleek kitchen fittings and the comfortable, yet stylish seating arrangements.

The family room that doubles as the home office, is serving up a cozy fireplace glow, and netflix for each and every family member.
Mittelgroßes, Offenes Landhausstil Wohnzimmer mit blauer Wandfarbe, hellem Holzboden, Hängekamin, Kaminumrandung aus Holzdielen, TV-Wand, beigem Boden und Holzdielenwänden in New York
Mittelgroßes, Offenes Landhausstil Wohnzimmer mit blauer Wandfarbe, hellem Holzboden, Hängekamin, Kaminumrandung aus Holzdielen, TV-Wand, beigem Boden und Holzdielenwänden in New York

This family room addition created the perfect space to get together in this home. The many windows make this space similar to a sunroom in broad daylight. The light streaming in through the windows creates a beautiful and welcoming space. This addition features a fireplace, which was the perfect final touch for the space.
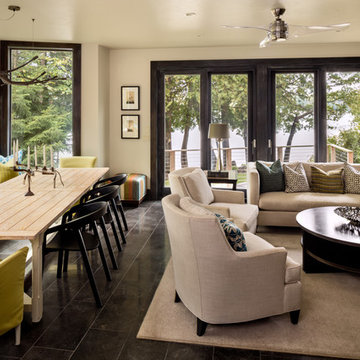
Photography by David Bader.
Kleines, Offenes Modernes Wohnzimmer mit weißer Wandfarbe, Marmorboden, TV-Wand, Hängekamin und Kaminumrandung aus Metall in Milwaukee
Kleines, Offenes Modernes Wohnzimmer mit weißer Wandfarbe, Marmorboden, TV-Wand, Hängekamin und Kaminumrandung aus Metall in Milwaukee
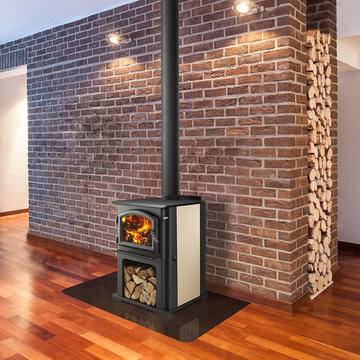
Discover the possibilities. A compact design that provides the perfect amount of heat for smaller spaces. With Quadra-Fire, performance comes standard.
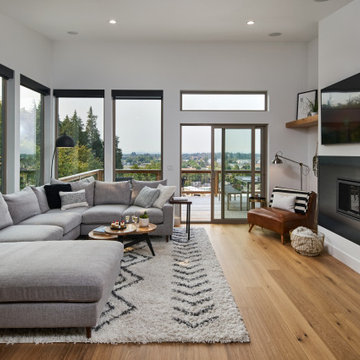
Cozy modern living room with large sectional seating and views of the valley.
Mittelgroßes, Offenes Klassisches Wohnzimmer mit weißer Wandfarbe, hellem Holzboden, Hängekamin, Kaminumrandung aus Metall, TV-Wand, braunem Boden und gewölbter Decke in Sonstige
Mittelgroßes, Offenes Klassisches Wohnzimmer mit weißer Wandfarbe, hellem Holzboden, Hängekamin, Kaminumrandung aus Metall, TV-Wand, braunem Boden und gewölbter Decke in Sonstige

Our clients wanted to increase the size of their kitchen, which was small, in comparison to the overall size of the home. They wanted a more open livable space for the family to be able to hang out downstairs. They wanted to remove the walls downstairs in the front formal living and den making them a new large den/entering room. They also wanted to remove the powder and laundry room from the center of the kitchen, giving them more functional space in the kitchen that was completely opened up to their den. The addition was planned to be one story with a bedroom/game room (flex space), laundry room, bathroom (to serve as the on-suite to the bedroom and pool bath), and storage closet. They also wanted a larger sliding door leading out to the pool.
We demoed the entire kitchen, including the laundry room and powder bath that were in the center! The wall between the den and formal living was removed, completely opening up that space to the entry of the house. A small space was separated out from the main den area, creating a flex space for them to become a home office, sitting area, or reading nook. A beautiful fireplace was added, surrounded with slate ledger, flanked with built-in bookcases creating a focal point to the den. Behind this main open living area, is the addition. When the addition is not being utilized as a guest room, it serves as a game room for their two young boys. There is a large closet in there great for toys or additional storage. A full bath was added, which is connected to the bedroom, but also opens to the hallway so that it can be used for the pool bath.
The new laundry room is a dream come true! Not only does it have room for cabinets, but it also has space for a much-needed extra refrigerator. There is also a closet inside the laundry room for additional storage. This first-floor addition has greatly enhanced the functionality of this family’s daily lives. Previously, there was essentially only one small space for them to hang out downstairs, making it impossible for more than one conversation to be had. Now, the kids can be playing air hockey, video games, or roughhousing in the game room, while the adults can be enjoying TV in the den or cooking in the kitchen, without interruption! While living through a remodel might not be easy, the outcome definitely outweighs the struggles throughout the process.
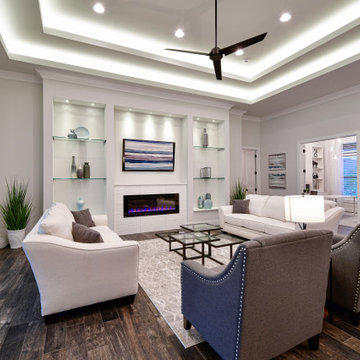
Our newest model home - the Avalon by J. Michael Fine Homes is now open in Twin Rivers Subdivision - Parrish FL
visit www.JMichaelFineHomes.com for all photos.
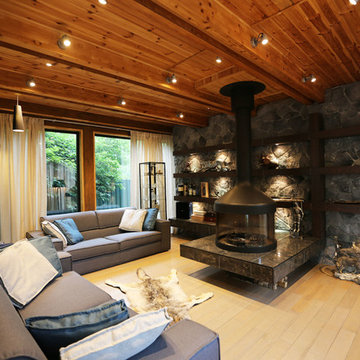
Анкушева Анастасия
Mittelgroße, Fernseherlose, Abgetrennte Moderne Bibliothek mit grauer Wandfarbe, hellem Holzboden, Hängekamin, Kaminumrandung aus Metall und beigem Boden in Moskau
Mittelgroße, Fernseherlose, Abgetrennte Moderne Bibliothek mit grauer Wandfarbe, hellem Holzboden, Hängekamin, Kaminumrandung aus Metall und beigem Boden in Moskau
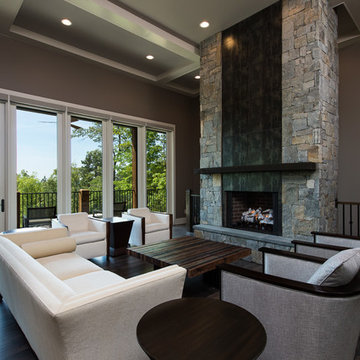
Villa Verona Designs
Mittelgroßes, Repräsentatives, Fernseherloses, Offenes Modernes Wohnzimmer mit brauner Wandfarbe, dunklem Holzboden, Hängekamin und Kaminumrandung aus Stein in Sonstige
Mittelgroßes, Repräsentatives, Fernseherloses, Offenes Modernes Wohnzimmer mit brauner Wandfarbe, dunklem Holzboden, Hängekamin und Kaminumrandung aus Stein in Sonstige
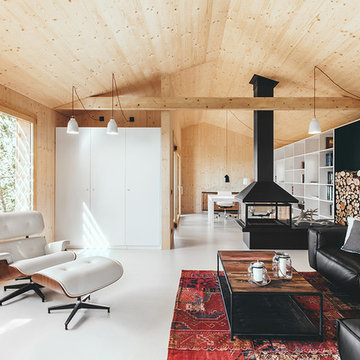
Jordi Anguera
Großes, Repräsentatives, Fernseherloses, Offenes Skandinavisches Wohnzimmer mit Hängekamin, Kaminumrandung aus Metall und beiger Wandfarbe in Barcelona
Großes, Repräsentatives, Fernseherloses, Offenes Skandinavisches Wohnzimmer mit Hängekamin, Kaminumrandung aus Metall und beiger Wandfarbe in Barcelona
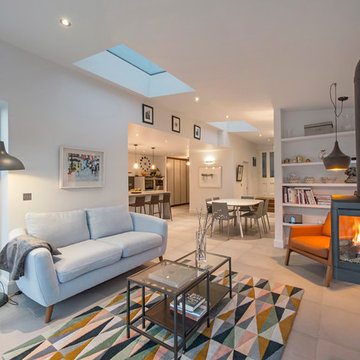
Gareth Byrne Photography
Großes, Fernseherloses, Offenes Modernes Wohnzimmer mit weißer Wandfarbe, Keramikboden und Hängekamin in Dublin
Großes, Fernseherloses, Offenes Modernes Wohnzimmer mit weißer Wandfarbe, Keramikboden und Hängekamin in Dublin

F2FOTO
Großes, Repräsentatives, Fernseherloses Rustikales Wohnzimmer im Loft-Stil mit roter Wandfarbe, Betonboden, Hängekamin, grauem Boden und Kaminumrandung aus Holz in New York
Großes, Repräsentatives, Fernseherloses Rustikales Wohnzimmer im Loft-Stil mit roter Wandfarbe, Betonboden, Hängekamin, grauem Boden und Kaminumrandung aus Holz in New York
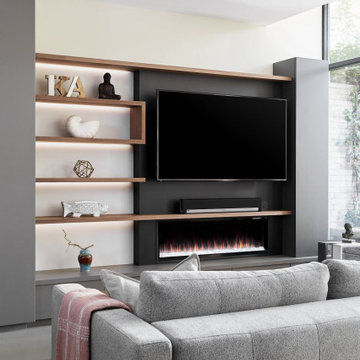
Mittelgroßes, Offenes Modernes Wohnzimmer mit beiger Wandfarbe, Betonboden, Hängekamin, Multimediawand und grauem Boden in Toronto
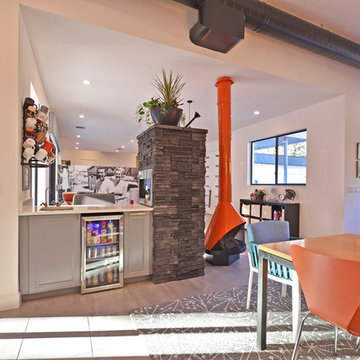
Design Styles Architecture
Großes, Offenes Modernes Wohnzimmer mit beiger Wandfarbe, Porzellan-Bodenfliesen, Hängekamin, Kaminumrandung aus Stein, TV-Wand und grauem Boden in Tampa
Großes, Offenes Modernes Wohnzimmer mit beiger Wandfarbe, Porzellan-Bodenfliesen, Hängekamin, Kaminumrandung aus Stein, TV-Wand und grauem Boden in Tampa

This family room addition created the perfect space to get together in this home. The many windows make this space similar to a sunroom in broad daylight. The light streaming in through the windows creates a beautiful and welcoming space. This addition features a fireplace, which was the perfect final touch for the space.
Gehobene Wohnzimmer mit Hängekamin Ideen und Design
3