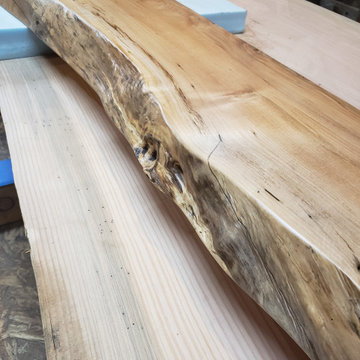Gehobene Wohnzimmer mit Hängekamin Ideen und Design
Suche verfeinern:
Budget
Sortieren nach:Heute beliebt
121 – 140 von 1.745 Fotos
1 von 3

Cory Klein Photography
Großes, Repräsentatives, Offenes Uriges Wohnzimmer mit beiger Wandfarbe, hellem Holzboden, braunem Boden, Hängekamin und Kaminumrandung aus Stein in Kolumbus
Großes, Repräsentatives, Offenes Uriges Wohnzimmer mit beiger Wandfarbe, hellem Holzboden, braunem Boden, Hängekamin und Kaminumrandung aus Stein in Kolumbus
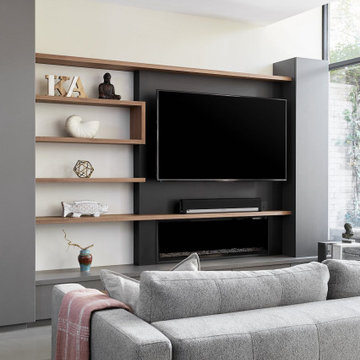
Mittelgroßes, Offenes Modernes Wohnzimmer mit beiger Wandfarbe, Betonboden, Hängekamin, Multimediawand und grauem Boden in Toronto
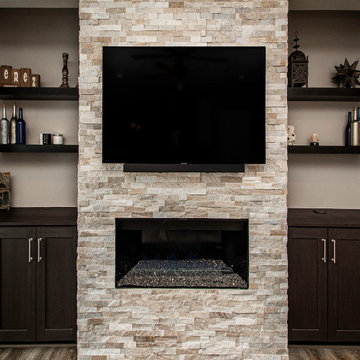
Our clients wanted to increase the size of their kitchen, which was small, in comparison to the overall size of the home. They wanted a more open livable space for the family to be able to hang out downstairs. They wanted to remove the walls downstairs in the front formal living and den making them a new large den/entering room. They also wanted to remove the powder and laundry room from the center of the kitchen, giving them more functional space in the kitchen that was completely opened up to their den. The addition was planned to be one story with a bedroom/game room (flex space), laundry room, bathroom (to serve as the on-suite to the bedroom and pool bath), and storage closet. They also wanted a larger sliding door leading out to the pool.
We demoed the entire kitchen, including the laundry room and powder bath that were in the center! The wall between the den and formal living was removed, completely opening up that space to the entry of the house. A small space was separated out from the main den area, creating a flex space for them to become a home office, sitting area, or reading nook. A beautiful fireplace was added, surrounded with slate ledger, flanked with built-in bookcases creating a focal point to the den. Behind this main open living area, is the addition. When the addition is not being utilized as a guest room, it serves as a game room for their two young boys. There is a large closet in there great for toys or additional storage. A full bath was added, which is connected to the bedroom, but also opens to the hallway so that it can be used for the pool bath.
The new laundry room is a dream come true! Not only does it have room for cabinets, but it also has space for a much-needed extra refrigerator. There is also a closet inside the laundry room for additional storage. This first-floor addition has greatly enhanced the functionality of this family’s daily lives. Previously, there was essentially only one small space for them to hang out downstairs, making it impossible for more than one conversation to be had. Now, the kids can be playing air hockey, video games, or roughhousing in the game room, while the adults can be enjoying TV in the den or cooking in the kitchen, without interruption! While living through a remodel might not be easy, the outcome definitely outweighs the struggles throughout the process.
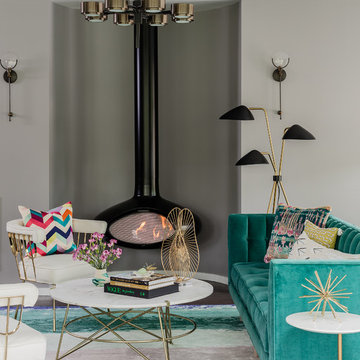
Michael J Lee
Mittelgroßes, Repräsentatives, Abgetrenntes Eklektisches Wohnzimmer mit grauer Wandfarbe, braunem Holzboden, Hängekamin und braunem Boden in New York
Mittelgroßes, Repräsentatives, Abgetrenntes Eklektisches Wohnzimmer mit grauer Wandfarbe, braunem Holzboden, Hängekamin und braunem Boden in New York
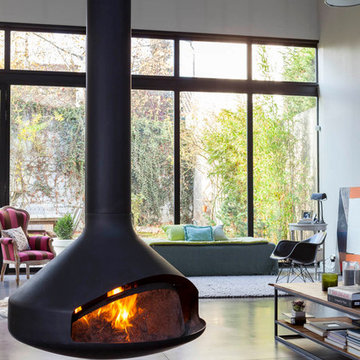
Großes, Offenes Industrial Wohnzimmer mit weißer Wandfarbe, Betonboden, Hängekamin, Kaminumrandung aus Metall und grauem Boden in Paris
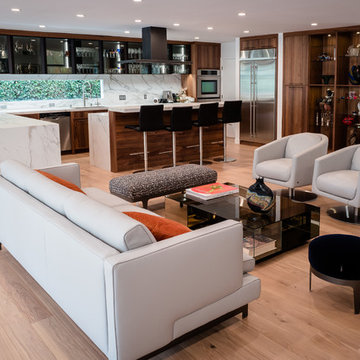
Großes, Offenes Modernes Wohnzimmer mit Hausbar, weißer Wandfarbe, hellem Holzboden, Hängekamin, Kaminumrandung aus Stein, TV-Wand und beigem Boden in Los Angeles
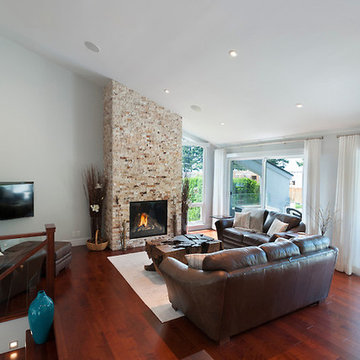
opened up the wall to the living room from the kitchen with open wooden staircase to integrate great room with the living room; smarthome technology with programmed electric drapes to protect the room from harsh west sun
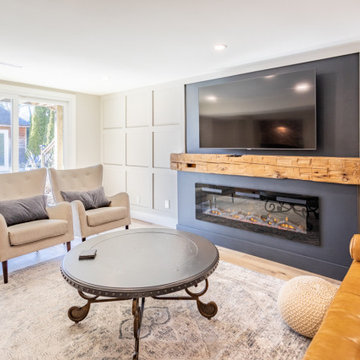
Mittelgroßes Landhaus Wohnzimmer mit weißer Wandfarbe, hellem Holzboden, Hängekamin, Kaminumrandung aus Holz, TV-Wand, blauem Boden und vertäfelten Wänden in Toronto
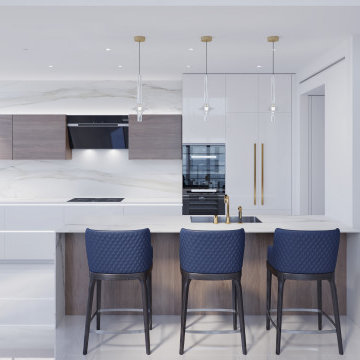
A unique synthesis of design and color solutions. Penthouse Apartment on 2 floors with a stunning view. The incredibly attractive interior, which is impossible not to fall in love with. Beautiful Wine storage and Marble fireplace created a unique atmosphere of coziness and elegance in the interior. Luxurious Light fixtures and a mirrored partition add air and expand the boundaries of space.
Design by Paradise City
www.fixcondo.com
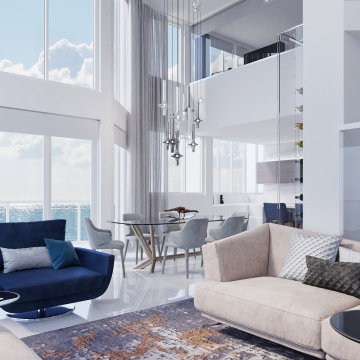
A unique synthesis of design and color solutions. Penthouse Apartment on 2 floors with a stunning view. The incredibly attractive interior, which is impossible not to fall in love with. Beautiful Wine storage and Marble fireplace created a unique atmosphere of coziness and elegance in the interior. Luxurious Light fixtures and a mirrored partition add air and expand the boundaries of space.
Design by Paradise City
www.fixcondo.com
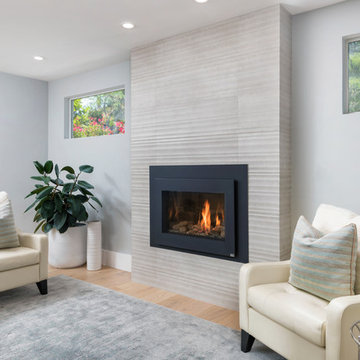
Modern fireplace remodel with large textured tile surround and a floating fireplace gas insert. Modern stairway with custom metal railing.
Kleines, Repräsentatives, Fernseherloses, Abgetrenntes Modernes Wohnzimmer mit grauer Wandfarbe, hellem Holzboden, Hängekamin, gefliester Kaminumrandung und braunem Boden in San Francisco
Kleines, Repräsentatives, Fernseherloses, Abgetrenntes Modernes Wohnzimmer mit grauer Wandfarbe, hellem Holzboden, Hängekamin, gefliester Kaminumrandung und braunem Boden in San Francisco
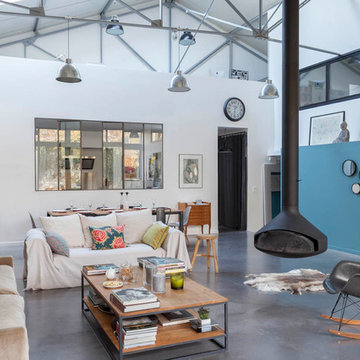
Großes, Offenes Industrial Wohnzimmer mit weißer Wandfarbe, Betonboden, Hängekamin, Kaminumrandung aus Metall und grauem Boden in Paris

Cory Klein Photography
Großes, Repräsentatives, Offenes Uriges Wohnzimmer mit beiger Wandfarbe, hellem Holzboden, Hängekamin, Kaminumrandung aus Stein und braunem Boden in Kolumbus
Großes, Repräsentatives, Offenes Uriges Wohnzimmer mit beiger Wandfarbe, hellem Holzboden, Hängekamin, Kaminumrandung aus Stein und braunem Boden in Kolumbus

Großes, Offenes Nordisches Musikzimmer mit grauer Wandfarbe, Bambusparkett, Hängekamin, Kaminumrandung aus Metall, TV-Wand, braunem Boden, Tapetendecke und Tapetenwänden in Düsseldorf
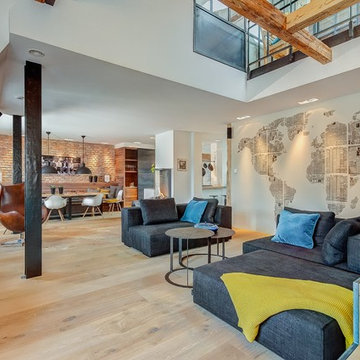
denkmalgeschützter Dachausbau in Schwabing
Repräsentatives, Fernseherloses, Offenes, Großes Industrial Wohnzimmer mit weißer Wandfarbe, Hängekamin, verputzter Kaminumrandung, braunem Boden und hellem Holzboden in München
Repräsentatives, Fernseherloses, Offenes, Großes Industrial Wohnzimmer mit weißer Wandfarbe, Hängekamin, verputzter Kaminumrandung, braunem Boden und hellem Holzboden in München
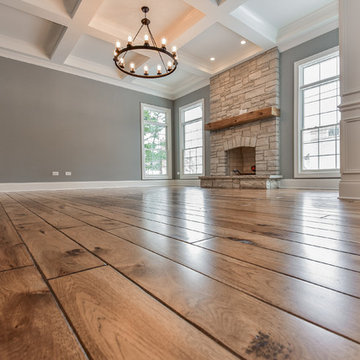
Wide plank 6" Hand shaped hickory hardwood flooring, stained Min-wax "Special Walnut"
Fireplace stone "Fon Du Lac: Country Squire"
Mantel 6" x 8" Reclaimed barn beam
11' raised ceiling with our "Coffered Beam" option
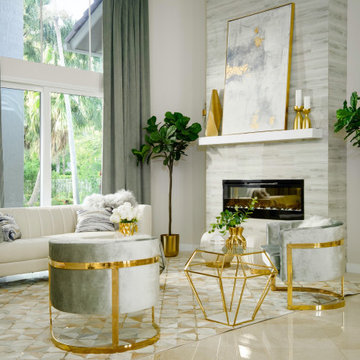
Glam Formal Living Room
Mittelgroßes, Repräsentatives, Offenes Modernes Wohnzimmer mit Hängekamin, gefliester Kaminumrandung und beigem Boden in Miami
Mittelgroßes, Repräsentatives, Offenes Modernes Wohnzimmer mit Hängekamin, gefliester Kaminumrandung und beigem Boden in Miami
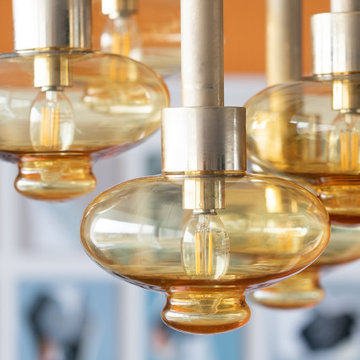
we completely revised this space. everything was ripped out from tiles to windows to floor to heating. we helped the client by setting up and overseeing this process, and by adding ideas to his vision to really complete the spaces for him. the results were pretty perfect.
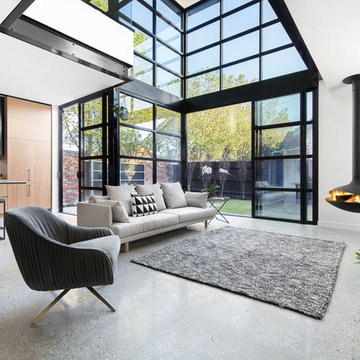
The room was designed to open up and reveal itself as you walked through it to the two storey glazed rear wall. The space is comfortable and welcoming.
Photography info@aspect11.com.au | 0432 254 203
Westgarth Homes 0433 145 611
https://www.instagram.com/steel.reveals/
Gehobene Wohnzimmer mit Hängekamin Ideen und Design
7
