Gehobene Wohnzimmer mit Hängekamin Ideen und Design
Suche verfeinern:
Budget
Sortieren nach:Heute beliebt
61 – 80 von 1.745 Fotos
1 von 3
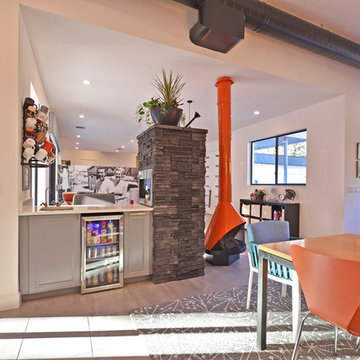
Design Styles Architecture
Großes, Offenes Modernes Wohnzimmer mit beiger Wandfarbe, Porzellan-Bodenfliesen, Hängekamin, Kaminumrandung aus Stein, TV-Wand und grauem Boden in Tampa
Großes, Offenes Modernes Wohnzimmer mit beiger Wandfarbe, Porzellan-Bodenfliesen, Hängekamin, Kaminumrandung aus Stein, TV-Wand und grauem Boden in Tampa

This family room addition created the perfect space to get together in this home. The many windows make this space similar to a sunroom in broad daylight. The light streaming in through the windows creates a beautiful and welcoming space. This addition features a fireplace, which was the perfect final touch for the space.
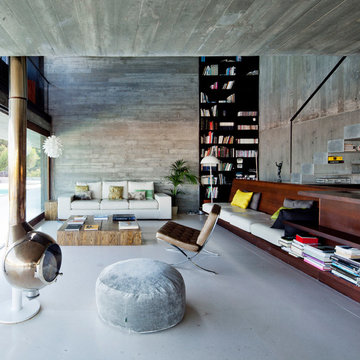
Großes, Repräsentatives, Fernseherloses, Offenes Modernes Wohnzimmer mit grauer Wandfarbe, Betonboden, Hängekamin und Kaminumrandung aus Metall in New York
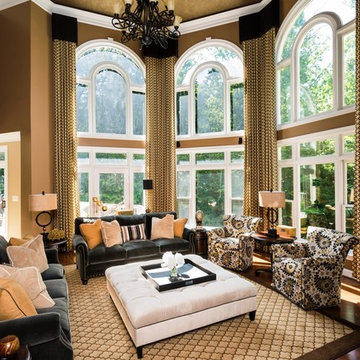
Jonathan Miller
Großes, Offenes Klassisches Wohnzimmer mit brauner Wandfarbe, hellem Holzboden, Hängekamin, Kaminumrandung aus Backstein und Multimediawand in Washington, D.C.
Großes, Offenes Klassisches Wohnzimmer mit brauner Wandfarbe, hellem Holzboden, Hängekamin, Kaminumrandung aus Backstein und Multimediawand in Washington, D.C.
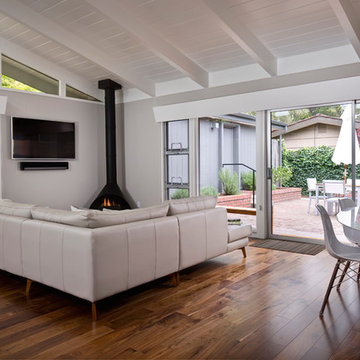
Mittelgroßes, Repräsentatives, Offenes Retro Wohnzimmer mit grauer Wandfarbe, dunklem Holzboden, Hängekamin, Kaminumrandung aus Metall, TV-Wand und braunem Boden in San Francisco
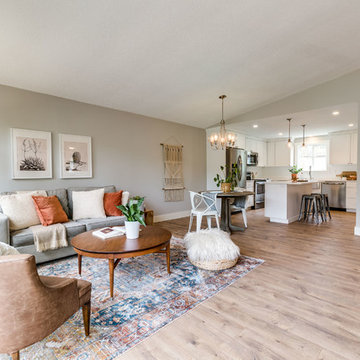
Mittelgroßes, Offenes Modernes Wohnzimmer mit grauer Wandfarbe, Laminat, Hängekamin, Kaminumrandung aus Holz, TV-Wand und braunem Boden in Portland
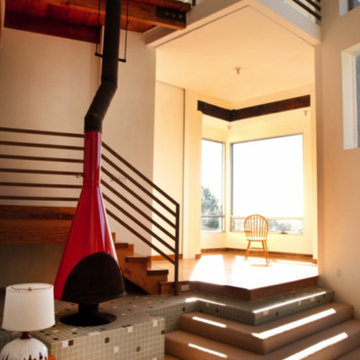
Mittelgroßes, Repräsentatives, Fernseherloses, Offenes Retro Wohnzimmer mit beiger Wandfarbe, Teppichboden, Hängekamin, Kaminumrandung aus Metall und beigem Boden in Los Angeles
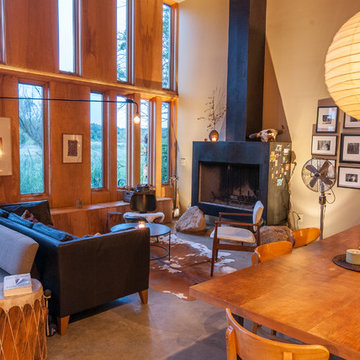
Großes, Fernseherloses, Offenes Modernes Wohnzimmer mit beiger Wandfarbe, Betonboden, Hängekamin und verputzter Kaminumrandung in Chicago
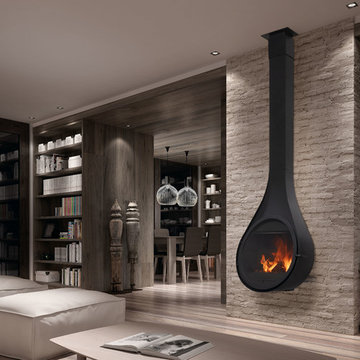
Is this the prettiest fire you have ever seen? We think so, and so do thousands of customers worldwide as the Rocal Drop is the number 1 worldwide bestselling model.
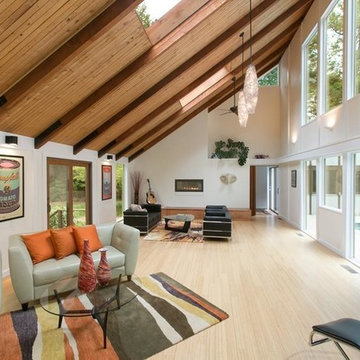
Großes, Repräsentatives, Fernseherloses, Offenes Modernes Wohnzimmer mit weißer Wandfarbe, hellem Holzboden, Hängekamin und verputzter Kaminumrandung in Boston
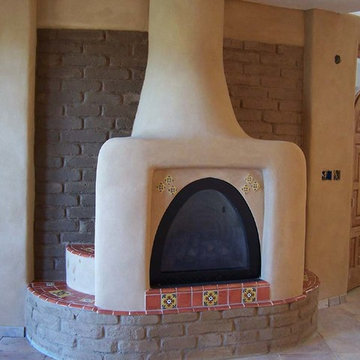
earthen touch natural builders, llc
Großes, Offenes Mediterranes Wohnzimmer mit beiger Wandfarbe, Porzellan-Bodenfliesen, Hängekamin und verputzter Kaminumrandung in Albuquerque
Großes, Offenes Mediterranes Wohnzimmer mit beiger Wandfarbe, Porzellan-Bodenfliesen, Hängekamin und verputzter Kaminumrandung in Albuquerque
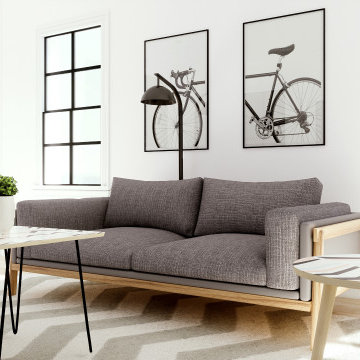
E-Design To A-mazing Design
Convert your E-Designs to 3D Designs based on real market & Impress your clients/customers ✨with "Interactive designs - Videos- 360 Images" showing them multi options/styles ?
that well save a ton of time ⌛ and money ?.
Ready to work with professional designers/Architects however where you are ? creating High-quality Affordable and creative Interactive designs.
Check our website to see our services/work and you can also try our "INTERACTIVE DESIGN DEMO".
https://lnkd.in/drK-3pf
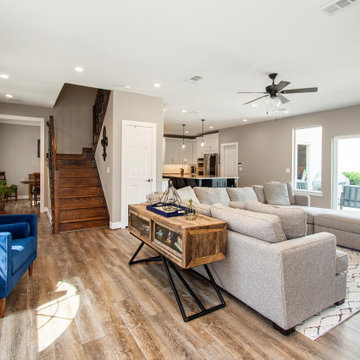
Our clients wanted to increase the size of their kitchen, which was small, in comparison to the overall size of the home. They wanted a more open livable space for the family to be able to hang out downstairs. They wanted to remove the walls downstairs in the front formal living and den making them a new large den/entering room. They also wanted to remove the powder and laundry room from the center of the kitchen, giving them more functional space in the kitchen that was completely opened up to their den. The addition was planned to be one story with a bedroom/game room (flex space), laundry room, bathroom (to serve as the on-suite to the bedroom and pool bath), and storage closet. They also wanted a larger sliding door leading out to the pool.
We demoed the entire kitchen, including the laundry room and powder bath that were in the center! The wall between the den and formal living was removed, completely opening up that space to the entry of the house. A small space was separated out from the main den area, creating a flex space for them to become a home office, sitting area, or reading nook. A beautiful fireplace was added, surrounded with slate ledger, flanked with built-in bookcases creating a focal point to the den. Behind this main open living area, is the addition. When the addition is not being utilized as a guest room, it serves as a game room for their two young boys. There is a large closet in there great for toys or additional storage. A full bath was added, which is connected to the bedroom, but also opens to the hallway so that it can be used for the pool bath.
The new laundry room is a dream come true! Not only does it have room for cabinets, but it also has space for a much-needed extra refrigerator. There is also a closet inside the laundry room for additional storage. This first-floor addition has greatly enhanced the functionality of this family’s daily lives. Previously, there was essentially only one small space for them to hang out downstairs, making it impossible for more than one conversation to be had. Now, the kids can be playing air hockey, video games, or roughhousing in the game room, while the adults can be enjoying TV in the den or cooking in the kitchen, without interruption! While living through a remodel might not be easy, the outcome definitely outweighs the struggles throughout the process.
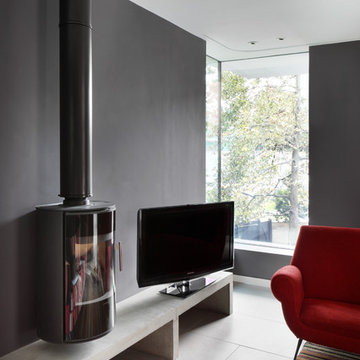
To Download the Brochure For E2 Architecture and Interiors’ Award Winning Project
The Pavilion Eco House, Blackheath
Please Paste the Link Below Into Your Browser http://www.e2architecture.com/downloads/
Winner of the Evening Standard's New Homes Eco + Living Award 2015 and Voted the UK's Top Eco Home in the Guardian online 2014.

Mittelgroßes, Abgetrenntes Modernes Wohnzimmer mit weißer Wandfarbe, Schieferboden, Hängekamin und Kaminumrandung aus Stein in Cincinnati
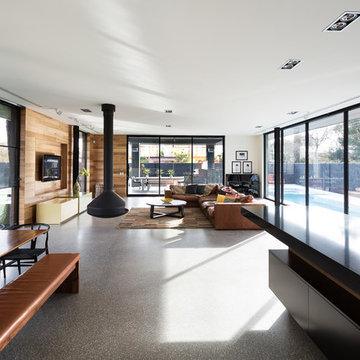
This award winning home designed by Jasmine McClelland features a light filled open plan kitchen, dining and living space for an active young family.
Sarah Wood Photography
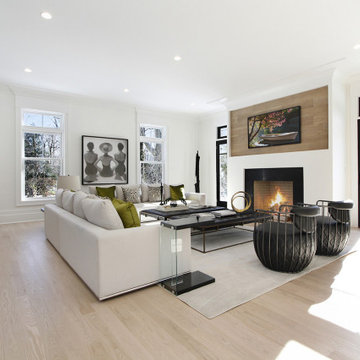
"Greenleaf" is a luxury, new construction home in Darien, CT.
Sophisticated furniture, artisan accessories and a combination of bold and neutral tones were used to create a lifestyle experience. Our staging highlights the beautiful architectural interior design done by Stephanie Rapp Interiors.
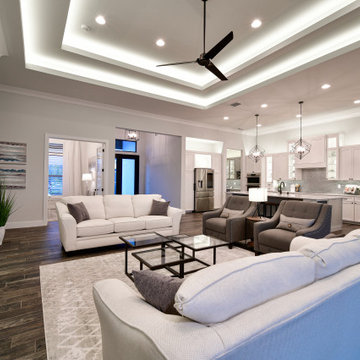
Our newest model home - the Avalon by J. Michael Fine Homes is now open in Twin Rivers Subdivision - Parrish FL
visit www.JMichaelFineHomes.com for all photos.
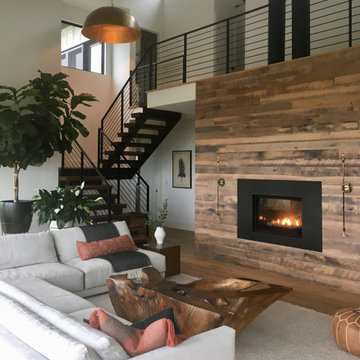
Großes, Fernseherloses, Offenes Modernes Wohnzimmer mit braunem Holzboden, Hängekamin, Kaminumrandung aus Metall und braunem Boden in New York
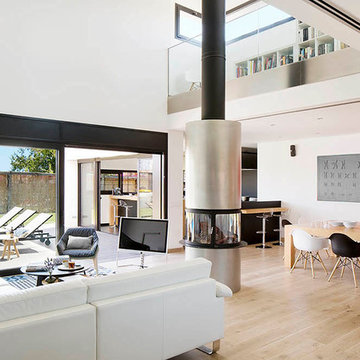
Mauricio Fuertes
Großes, Repräsentatives, Offenes Modernes Wohnzimmer mit weißer Wandfarbe, hellem Holzboden, Hängekamin und freistehendem TV in Barcelona
Großes, Repräsentatives, Offenes Modernes Wohnzimmer mit weißer Wandfarbe, hellem Holzboden, Hängekamin und freistehendem TV in Barcelona
Gehobene Wohnzimmer mit Hängekamin Ideen und Design
4