Gehobene Wohnzimmer mit Holzdielenwänden Ideen und Design
Suche verfeinern:
Budget
Sortieren nach:Heute beliebt
121 – 140 von 766 Fotos
1 von 3
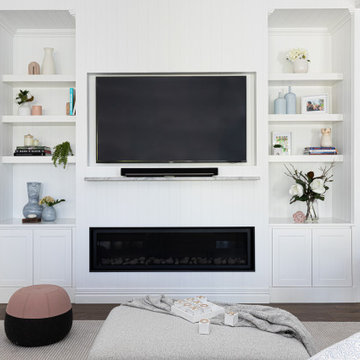
This classic Queenslander home in Red Hill, was a major renovation and therefore an opportunity to meet the family’s needs. With three active children, this family required a space that was as functional as it was beautiful, not forgetting the importance of it feeling inviting.
The resulting home references the classic Queenslander in combination with a refined mix of modern Hampton elements.
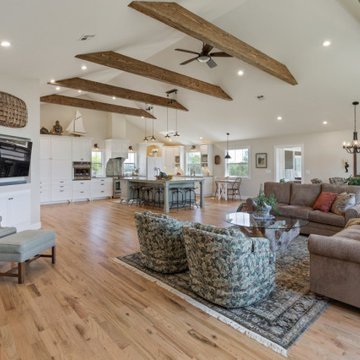
Großes, Repräsentatives, Offenes Landhaus Wohnzimmer mit weißer Wandfarbe, braunem Holzboden, Kamin, Kaminumrandung aus Stein, TV-Wand, buntem Boden, gewölbter Decke und Holzdielenwänden in Sonstige
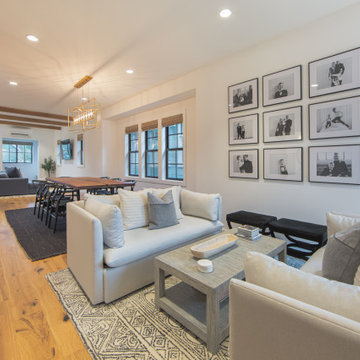
The main floor of this Queen Anne Seattle home is designed with an open floor plan for the living, dining, and kitchen areas. The extremely narrow lot was challenging to work with, but despite these challenges, the spaces feel open and welcoming.
Architecture + Design: H2D Architecture + Design
www.h2darchitects.com
#seattlearchitect
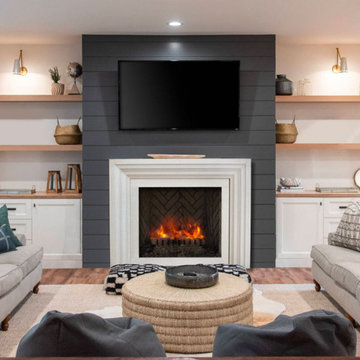
Ellie often described as “bright shining one”, spreads her light in any room she exists. With her sculptured lines and curves, Ellie provides a warm atmosphere for all joyous occasions.

The family room that doubles as the home office, is serving up a cozy fireplace glow, and netflix for each and every family member.
Mittelgroßes, Offenes Landhausstil Wohnzimmer mit blauer Wandfarbe, hellem Holzboden, Hängekamin, Kaminumrandung aus Holzdielen, TV-Wand, beigem Boden und Holzdielenwänden in New York
Mittelgroßes, Offenes Landhausstil Wohnzimmer mit blauer Wandfarbe, hellem Holzboden, Hängekamin, Kaminumrandung aus Holzdielen, TV-Wand, beigem Boden und Holzdielenwänden in New York

A country club respite for our busy professional Bostonian clients. Our clients met in college and have been weekending at the Aquidneck Club every summer for the past 20+ years. The condos within the original clubhouse seldom come up for sale and gather a loyalist following. Our clients jumped at the chance to be a part of the club's history for the next generation. Much of the club’s exteriors reflect a quintessential New England shingle style architecture. The internals had succumbed to dated late 90s and early 2000s renovations of inexpensive materials void of craftsmanship. Our client’s aesthetic balances on the scales of hyper minimalism, clean surfaces, and void of visual clutter. Our palette of color, materiality & textures kept to this notion while generating movement through vintage lighting, comfortable upholstery, and Unique Forms of Art.
A Full-Scale Design, Renovation, and furnishings project.
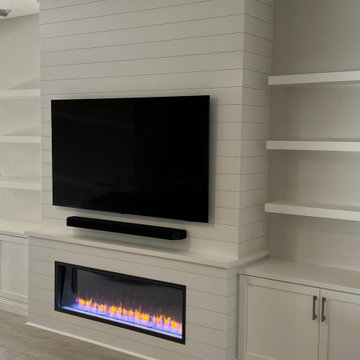
Design and construction of large entertainment unit with electric fireplace, storage cabinets and floating shelves. This remodel also included new tile floor and entire home paint
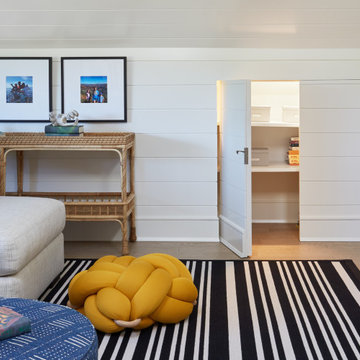
Großer Hobbyraum im Loft-Stil mit weißer Wandfarbe, hellem Holzboden, braunem Boden und Holzdielenwänden in Chicago

Große, Abgetrennte Landhaus Bibliothek mit weißer Wandfarbe, dunklem Holzboden, freigelegten Dachbalken und Holzdielenwänden in San Francisco
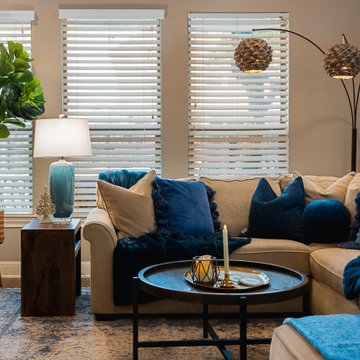
The client wanted a living/dinning space that was functional yet elegant complete with a fully built in bar with 2 wine refrigerators and a ice maker in the dining room. The living room compliments the dinning room with 2 nooks with beautiful floating shelves that hang on each side of the brand-new stone stacked gas insert fireplace, we added a special touch with the painted shiplap on the top with custom mantle and hearth!

Mittelgroßes, Offenes Landhausstil Wohnzimmer mit weißer Wandfarbe, Kamin, Kaminumrandung aus Stein, braunem Holzboden, braunem Boden, Holzdielendecke, gewölbter Decke und Holzdielenwänden in Los Angeles
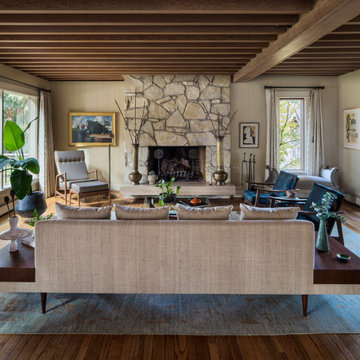
Original beam ceilings and expansive glass windows are typical details used by mid-century modernist John Storrs. The layout of the space optimizes the focal point of the giant stone fireplace and the surrounding lightness of the glass.
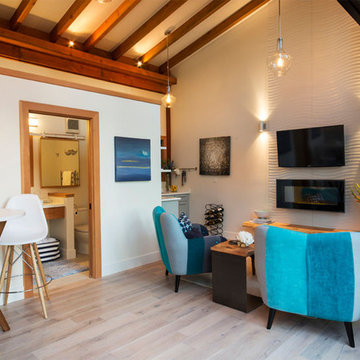
This space is one of several cabins built lakefront for some very special clients.
Mittelgroßes Modernes Wohnzimmer im Loft-Stil mit Hausbar, hellem Holzboden, Kamin, gefliester Kaminumrandung, Multimediawand, freigelegten Dachbalken und Holzdielenwänden in Sonstige
Mittelgroßes Modernes Wohnzimmer im Loft-Stil mit Hausbar, hellem Holzboden, Kamin, gefliester Kaminumrandung, Multimediawand, freigelegten Dachbalken und Holzdielenwänden in Sonstige
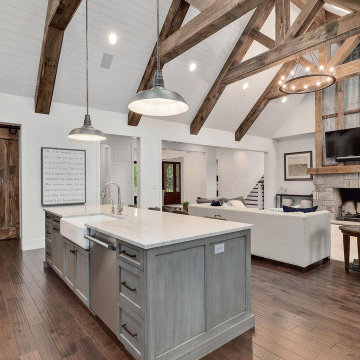
Open Concept Great Room and Kitchen Design, vaulted ceiling with rustic timber trusses.
Geräumiges, Offenes Country Wohnzimmer mit weißer Wandfarbe, braunem Holzboden, Kamin, Kaminumrandung aus Stein, TV-Wand, braunem Boden, gewölbter Decke und Holzdielenwänden in Chicago
Geräumiges, Offenes Country Wohnzimmer mit weißer Wandfarbe, braunem Holzboden, Kamin, Kaminumrandung aus Stein, TV-Wand, braunem Boden, gewölbter Decke und Holzdielenwänden in Chicago
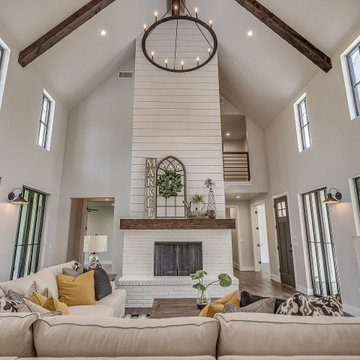
Modern farmhouse living room featuring beamed, vaulted ceiling with storefront black aluminum windows.
Großes, Offenes Landhaus Wohnzimmer mit Keramikboden, Kamin, Kaminumrandung aus Backstein, braunem Boden, gewölbter Decke und Holzdielenwänden in Sonstige
Großes, Offenes Landhaus Wohnzimmer mit Keramikboden, Kamin, Kaminumrandung aus Backstein, braunem Boden, gewölbter Decke und Holzdielenwänden in Sonstige
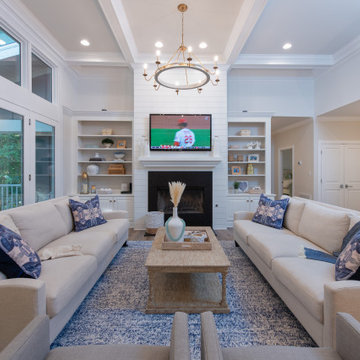
Originally built in 1990 the Heady Lakehouse began as a 2,800SF family retreat and now encompasses over 5,635SF. It is located on a steep yet welcoming lot overlooking a cove on Lake Hartwell that pulls you in through retaining walls wrapped with White Brick into a courtyard laid with concrete pavers in an Ashlar Pattern. This whole home renovation allowed us the opportunity to completely enhance the exterior of the home with all new LP Smartside painted with Amherst Gray with trim to match the Quaker new bone white windows for a subtle contrast. You enter the home under a vaulted tongue and groove white washed ceiling facing an entry door surrounded by White brick.
Once inside you’re encompassed by an abundance of natural light flooding in from across the living area from the 9’ triple door with transom windows above. As you make your way into the living area the ceiling opens up to a coffered ceiling which plays off of the 42” fireplace that is situated perpendicular to the dining area. The open layout provides a view into the kitchen as well as the sunroom with floor to ceiling windows boasting panoramic views of the lake. Looking back you see the elegant touches to the kitchen with Quartzite tops, all brass hardware to match the lighting throughout, and a large 4’x8’ Santorini Blue painted island with turned legs to provide a note of color.
The owner’s suite is situated separate to one side of the home allowing a quiet retreat for the homeowners. Details such as the nickel gap accented bed wall, brass wall mounted bed-side lamps, and a large triple window complete the bedroom. Access to the study through the master bedroom further enhances the idea of a private space for the owners to work. It’s bathroom features clean white vanities with Quartz counter tops, brass hardware and fixtures, an obscure glass enclosed shower with natural light, and a separate toilet room.
The left side of the home received the largest addition which included a new over-sized 3 bay garage with a dog washing shower, a new side entry with stair to the upper and a new laundry room. Over these areas, the stair will lead you to two new guest suites featuring a Jack & Jill Bathroom and their own Lounging and Play Area.
The focal point for entertainment is the lower level which features a bar and seating area. Opposite the bar you walk out on the concrete pavers to a covered outdoor kitchen feature a 48” grill, Large Big Green Egg smoker, 30” Diameter Evo Flat-top Grill, and a sink all surrounded by granite countertops that sit atop a white brick base with stainless steel access doors. The kitchen overlooks a 60” gas fire pit that sits adjacent to a custom gunite eight sided hot tub with travertine coping that looks out to the lake. This elegant and timeless approach to this 5,000SF three level addition and renovation allowed the owner to add multiple sleeping and entertainment areas while rejuvenating a beautiful lake front lot with subtle contrasting colors.
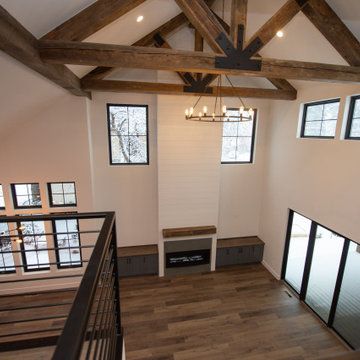
Custom built vacation home in Central Oregon. Client's focus on bringing different elements and textures together: metal and wood.
Mittelgroßes, Offenes Landhausstil Wohnzimmer mit Kaminumrandung aus Beton, braunem Boden, freigelegten Dachbalken und Holzdielenwänden in Sonstige
Mittelgroßes, Offenes Landhausstil Wohnzimmer mit Kaminumrandung aus Beton, braunem Boden, freigelegten Dachbalken und Holzdielenwänden in Sonstige
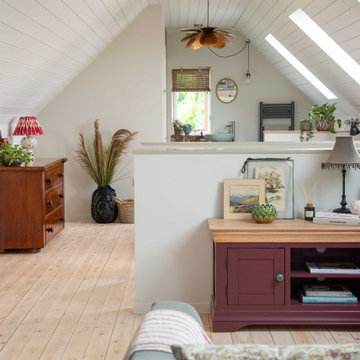
Open plan Scandi style studio apartment with light walls painted in Little Greene Slaked Lime and vintage furniture.
Mittelgroßes, Offenes Nordisches Wohnzimmer mit weißer Wandfarbe, hellem Holzboden, Holzdielendecke und Holzdielenwänden in West Midlands
Mittelgroßes, Offenes Nordisches Wohnzimmer mit weißer Wandfarbe, hellem Holzboden, Holzdielendecke und Holzdielenwänden in West Midlands

I was pretty happy when I saw these black windows going in. Just cleans up the look so much. I used to be a big fan of white windows and years of my wife mocking me and telling me black was the only way to go finally must have sunk in. A ton of my design preferences have come from her over the years. I think we have combined both of our favorites into one. It's been a long road with a LOT of changing ideas to get to this point of our design methods. Massive change and then now just a little changing and tweaking. Seems like always veering toward more modern lines and minimalism and simplicity while getting more rustic at the same time. My dad would have been proud. He always called himself a chainsaw carpenter. His style was a little more rustic than the current NB palette but its weird how we keep moving more in that direction.
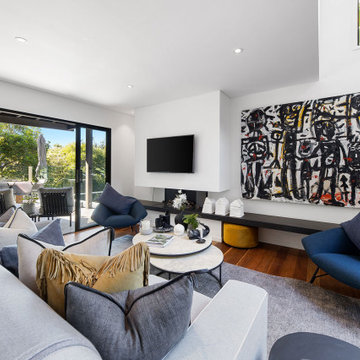
Feature gas fire with cantilevered stone. Wall hung tv, furniture and style.
Kleines, Offenes Maritimes Wohnzimmer mit weißer Wandfarbe, hellem Holzboden, Hängekamin, Kaminumrandung aus Stein, TV-Wand, braunem Boden, gewölbter Decke und Holzdielenwänden in Sunshine Coast
Kleines, Offenes Maritimes Wohnzimmer mit weißer Wandfarbe, hellem Holzboden, Hängekamin, Kaminumrandung aus Stein, TV-Wand, braunem Boden, gewölbter Decke und Holzdielenwänden in Sunshine Coast
Gehobene Wohnzimmer mit Holzdielenwänden Ideen und Design
7