Gehobene Wohnzimmer mit Holzdielenwänden Ideen und Design
Suche verfeinern:
Budget
Sortieren nach:Heute beliebt
161 – 180 von 766 Fotos
1 von 3
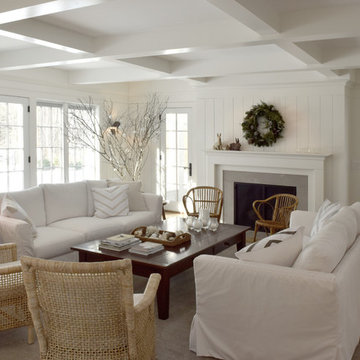
This sanctuary-like home is light, bright, and airy with a relaxed yet elegant finish. Influenced by Scandinavian décor, the wide plank floor strikes the perfect balance of serenity in the design. Floor: 9-1/2” wide-plank Vintage French Oak Rustic Character Victorian Collection hand scraped pillowed edge color Scandinavian Beige Satin Hardwax Oil. For more information please email us at: sales@signaturehardwoods.com
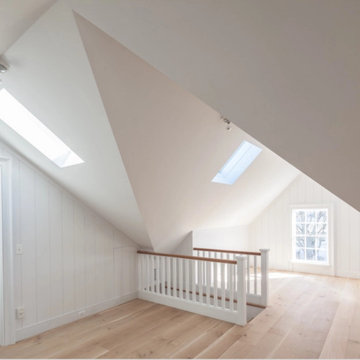
Character Grade Rift & Quarter Sawn White Oak was used throughout this expansive Long Island Residence. Finished with an oil-based, matte finish.
Flooring: Character Grade Rift & Quarter Sawn White Oak in 10″ widths
Finish: Vermont Plank Flooring Landgrove Finish
Construction by Pape Construction
Photography by Marco Ricca
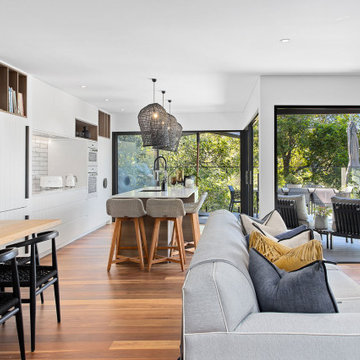
Open living, kitchen, dining, furnishings carefully selected to compliment space and style.
Kleines, Offenes Maritimes Wohnzimmer mit weißer Wandfarbe, hellem Holzboden, Hängekamin, Kaminumrandung aus Stein, TV-Wand, braunem Boden, gewölbter Decke und Holzdielenwänden in Sunshine Coast
Kleines, Offenes Maritimes Wohnzimmer mit weißer Wandfarbe, hellem Holzboden, Hängekamin, Kaminumrandung aus Stein, TV-Wand, braunem Boden, gewölbter Decke und Holzdielenwänden in Sunshine Coast

A modern farmhouse living room designed for a new construction home in Vienna, VA.
Großes, Offenes Landhaus Wohnzimmer mit weißer Wandfarbe, hellem Holzboden, Gaskamin, gefliester Kaminumrandung, TV-Wand, beigem Boden, freigelegten Dachbalken und Holzdielenwänden in Washington, D.C.
Großes, Offenes Landhaus Wohnzimmer mit weißer Wandfarbe, hellem Holzboden, Gaskamin, gefliester Kaminumrandung, TV-Wand, beigem Boden, freigelegten Dachbalken und Holzdielenwänden in Washington, D.C.
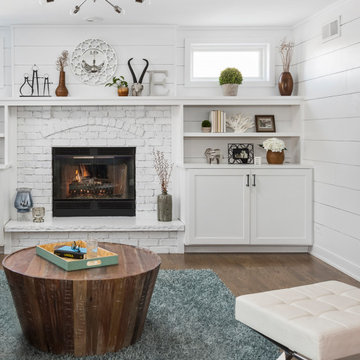
Photography by Picture Perfect House
Mittelgroßes, Offenes Klassisches Wohnzimmer mit weißer Wandfarbe, braunem Holzboden, Kamin, Kaminumrandung aus Backstein, TV-Wand, grauem Boden und Holzdielenwänden in Chicago
Mittelgroßes, Offenes Klassisches Wohnzimmer mit weißer Wandfarbe, braunem Holzboden, Kamin, Kaminumrandung aus Backstein, TV-Wand, grauem Boden und Holzdielenwänden in Chicago
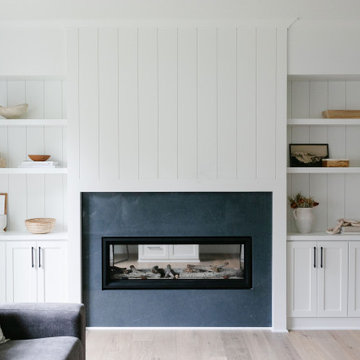
Großes, Offenes Uriges Wohnzimmer mit grauer Wandfarbe, hellem Holzboden, Tunnelkamin, Kaminumrandung aus Stein, TV-Wand, braunem Boden und Holzdielenwänden in Portland
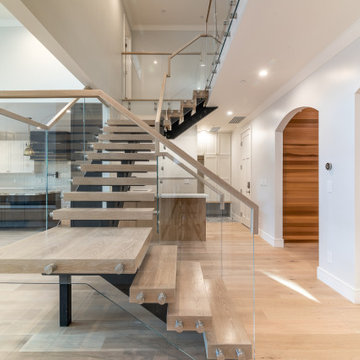
Modern chic living room with white oak hardwood floors, shiplap accent wall, white & gray paint, white oak shelves, indoor-outdoor style doors, tiled fireplace, white oak glass railing, black glass entry door with gold hardware, wood stairs treads, and high-end select designers' furnishings.
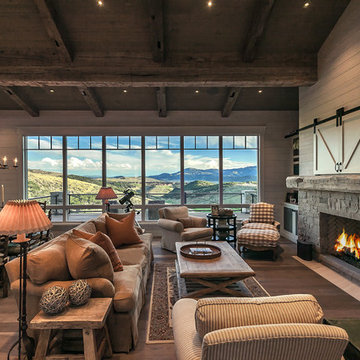
The great room in this home offers a comfortable area to relax, eat, and gather. With views, easy access to the outdoor porch, and a stone surround fireplace, it's easy to see how this central hub of the home draws family and friends together.
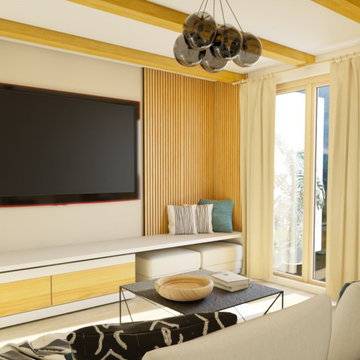
Le coin salon s'articule autour d'une grande composition murale sur-mesure. A gauche de la tv un meuble bar avec rétroéclairage laisse apparaître quelques breuvages, tandis que sur le droite de la tv a été crée un coin détente. Pour gagner en place et en fonctionnalité la partie basse du meuble comprend à la fois des rangements et des assises supplémentaires pour recevoir les amis. Un revêtement mural de tasseaux de bois vient donner du relief à l'ensemble, et ajoute au côté chaleureux de l'espace.
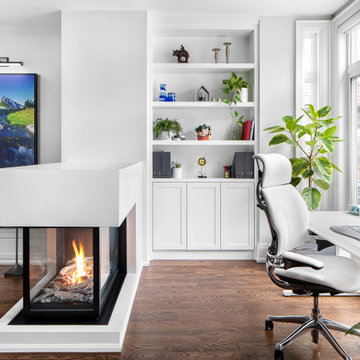
Our Winnett Residence Project had a long, narrow and open concept living space that our client’s wanted to function both as a living room and permanent work space.
Inspired by a lighthouse from needlework our client crafted, we decided to go with a low peninsula gas fireplace that functions as a beautiful room divider, acts as an island when entertaining and is transparent on 3 sides to allow light to filter in the space.
A large sectional and coffee table opposite custom millwork increases seating and storage allowing this space to be used for the family and when guests visit. Paired with a collection of Canadiana prints all featuring water play off the white and blue colour scheme with touches of plants everywhere.

This room, housing and elegant piano also functions as a guest room. The built in couch, turns into a bed with ease.
Mittelgroße, Abgetrennte Moderne Bibliothek mit weißer Wandfarbe, beigem Boden, Holzdielendecke, Holzdielenwänden und hellem Holzboden in Austin
Mittelgroße, Abgetrennte Moderne Bibliothek mit weißer Wandfarbe, beigem Boden, Holzdielendecke, Holzdielenwänden und hellem Holzboden in Austin
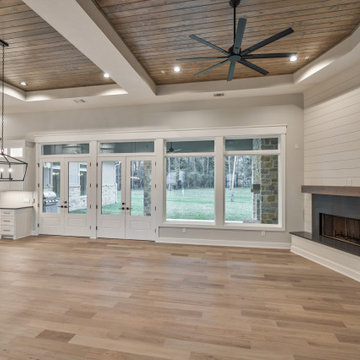
Großes, Offenes Uriges Wohnzimmer mit weißer Wandfarbe, braunem Holzboden, Eckkamin, Kaminumrandung aus Holzdielen, Multimediawand, braunem Boden, Holzdecke und Holzdielenwänden in Houston
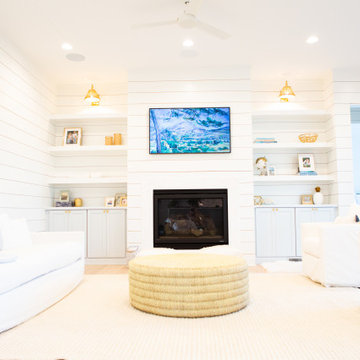
Großes, Offenes Maritimes Wohnzimmer mit weißer Wandfarbe, Kamin, Kaminumrandung aus Holzdielen, TV-Wand und Holzdielenwänden in Charleston
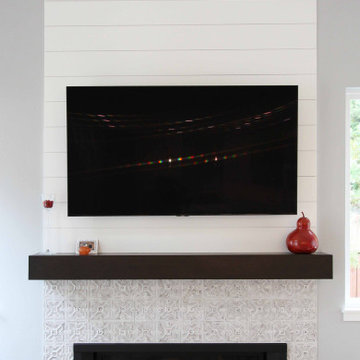
Großes, Offenes Klassisches Wohnzimmer mit weißer Wandfarbe, Vinylboden, Gaskamin, gefliester Kaminumrandung, Multimediawand, braunem Boden, gewölbter Decke und Holzdielenwänden in Sonstige
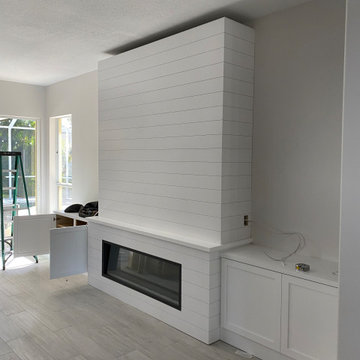
Design and construction of large entertainment unit with electric fireplace, storage cabinets and floating shelves. This remodel also included new tile floor and entire home paint
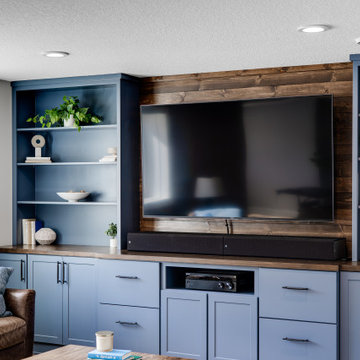
For this space, we focused on family entertainment. With lots of storage for games, books, and movies, a space dedicated to pastimes like ping pong! A wet bar for easy entertainment for all ages. Fun under the stairs wine storage. And lastly, a big bathroom with extra storage and a big walk-in shower.
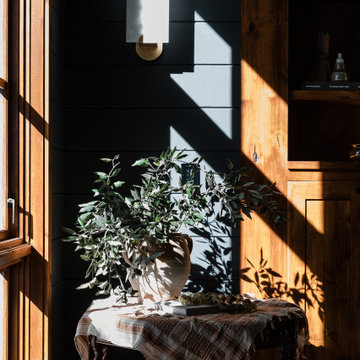
Cozy area in main living room with vintage side table, stone sconce, and eucalyptus.
Kleines, Offenes Eklektisches Wohnzimmer mit schwarzer Wandfarbe und Holzdielenwänden in Sacramento
Kleines, Offenes Eklektisches Wohnzimmer mit schwarzer Wandfarbe und Holzdielenwänden in Sacramento
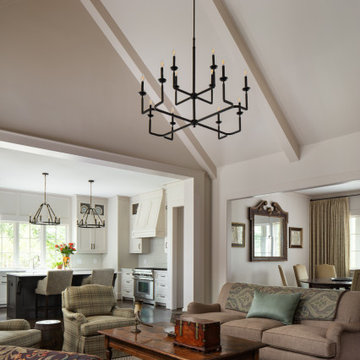
Living room of new home built by Towne Builders in the Towne of Mt Laurel (Shoal Creek), photographed by Birmingham Alabama based architectural and interiors photographer Tommy Daspit. See more of his work at http://tommydaspit.com
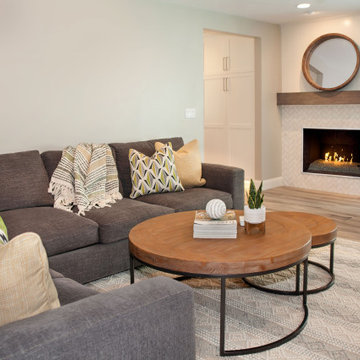
Modern family room
Mittelgroßes, Offenes Modernes Wohnzimmer mit grauer Wandfarbe, Porzellan-Bodenfliesen, Kamin, Kaminumrandung aus Stein, TV-Wand, grauem Boden und Holzdielenwänden in Orange County
Mittelgroßes, Offenes Modernes Wohnzimmer mit grauer Wandfarbe, Porzellan-Bodenfliesen, Kamin, Kaminumrandung aus Stein, TV-Wand, grauem Boden und Holzdielenwänden in Orange County
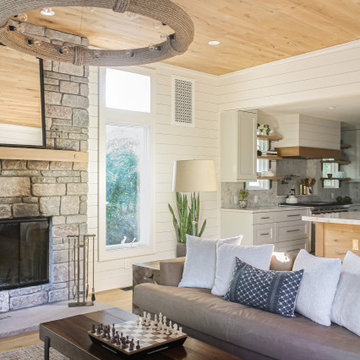
Fireplace with stone, shiplap walls, and wood ceilings.
Mittelgroße, Fernseherlose, Offene Maritime Bibliothek mit weißer Wandfarbe, hellem Holzboden, Kamin, Kaminumrandung aus Stein, Holzdecke und Holzdielenwänden in Sonstige
Mittelgroße, Fernseherlose, Offene Maritime Bibliothek mit weißer Wandfarbe, hellem Holzboden, Kamin, Kaminumrandung aus Stein, Holzdecke und Holzdielenwänden in Sonstige
Gehobene Wohnzimmer mit Holzdielenwänden Ideen und Design
9