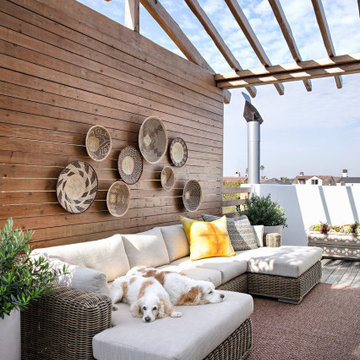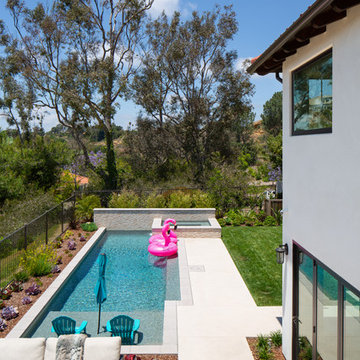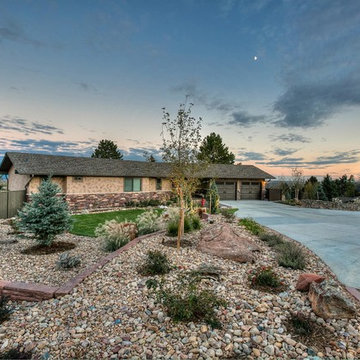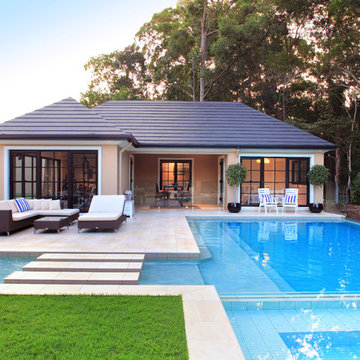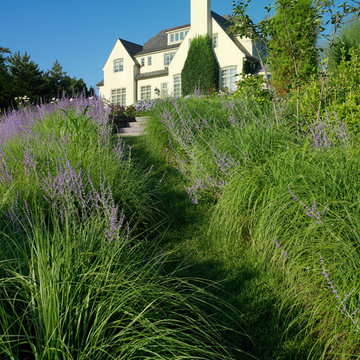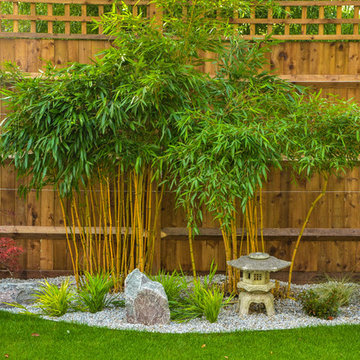Suche verfeinern:
Budget
Sortieren nach:Heute beliebt
21 – 40 von 299.982 Fotos
1 von 3
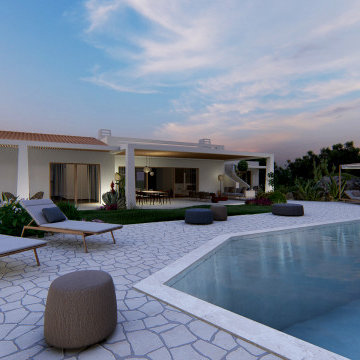
Il progetto di restyling e di arredo per questa villa moderna in fase di costruzione, ha voluto unire contemporaneità e tradizione, tema importante nei nostri progetti.
Dell’architettura della Costa Smeralda abbiamo recuperato i colori caldi e tenui, la sensazione di uno spazio avvolgente, quasi naturale, declinato in chiave moderna e lineare.
L’ambiente principale, la zona giorno era caratterizzata da un corridoio stretto che con due pareti inclinate si affacciava bruscamente sulla sala. Per armonizzare il rapporto tra gli ambienti e i cambi di quota, abbiamo scelto di raccordare le linee di pareti e soffitto con un rivestimento in granito rigato, che richiami i lavori di Sciola e impreziosisca l’ingresso.
Il decoro rigato viene richiamato in altri elementi di arredo, come nella camera da letto e nel bagno, nei pannelli in rovere che rivestono la testiera del letto e il mobile lavabo.
Il granito si ripropone nel rivestimento della piscina, nei complementi di arredo e nel top cucina.
Nel soffitto, il tono grigio chiaro luminoso del granito viene riproposto all’interno delle campiture centrali.
Il richiamo alla tradizione è presente anche negli elementi di decoro tessile utilizzati in tutta la casa. In sala, i toni neutri e giallo oro dei tappeti di mariantoniaurru, richiamano la tradizione in maniera contemporanea e allo stesso modo il pannello Cabulè, disegnato dallo studio, impreziosisce la camera da letto e ne migliora l’acustica.
Per la cucina è stato scelto, infine, un look semplice, total white, adatto ad un ambiente funzionale e luminoso.
Gli arredi sono tutti in legno, granito e materiali tessili; veri, quasi rustici, ma al tempo stesso raffinati.
The project involves a detailed restyling of a modern under construction villa, and it aims to join contemporary and traditional features, such as many of our projects do.
From the Costa Smeralda architecture, we borrowed warm and soft colors, and that atmosphere in which the environment seems to embrace the guests, and we tried to translate it into a much modern design.
The main part of the project is the living room, where a narrow hall, would lead, through two opening walls, abruptly facing the wall. To improve the balance between hall and ling room, and the different ceiling heights it was decided to cover the walls and ceiling with striped granite covering, recalling Sciola’s work and embellishing the entrance.
Striped decor recurs throughout the house, like in the walnut panels covering the bedroom headboard and the bathroom sink cabinet.
Granite is present on the pool borders, in furniture pieces and on the kitchen top.
The ceiling, thanks to a light grey shade, recalls the granite impression.
In the living room, golden yellow details appear in mariantoniaurru carpets, while in the bedroom, Cabulè textile panels, designed by the Studio, improve acoustic performance.
For the kitchen we picked out a simple, total white look, to focus on its feature of functional and luminous environment.
All the furniture pieces are made of natural wood, granite or textile material, to underline the feeling of something true, rustic but at the same time sophisticated.
Traditional elements are also present, all the while translated in modern language, on many textile furnishing accessories chosen.
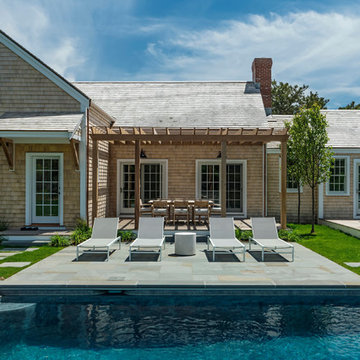
Architecture by Emeritus | Interiors by Elisa Allen | Build by Geoff Thayer
| Photos by Thomas G. Olcott
Maritimer Pool hinter dem Haus in Sonstige
Maritimer Pool hinter dem Haus in Sonstige

Fire pit seating area with fountain and pathway to upper level landscape.
©Daniel Bosler Photography
Großer Moderner Garten hinter dem Haus mit Feuerstelle und Betonboden in Los Angeles
Großer Moderner Garten hinter dem Haus mit Feuerstelle und Betonboden in Los Angeles

The upper level of this gorgeous Trex deck is the central entertaining and dining space and includes a beautiful concrete fire table and a custom cedar bench that floats over the deck. The dining space is defined by the stunning, cantilevered, aluminum pergola above and cable railing along the edge of the deck. Adjacent to the pergola is a covered grill and prep space. Light brown custom cedar screen walls provide privacy along the landscaped terrace and compliment the warm hues of the decking. Clean, modern light fixtures are also present in the deck steps, along the deck perimeter, and throughout the landscape making the space well-defined in the evening as well as the daytime.
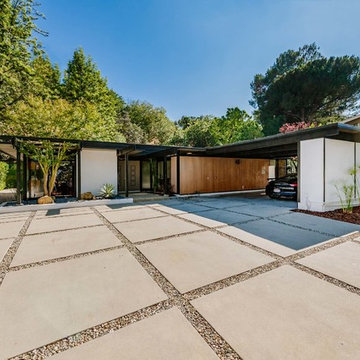
Gated Driveway
Großer Retro Vorgarten mit Auffahrt, direkter Sonneneinstrahlung und Betonboden in Los Angeles
Großer Retro Vorgarten mit Auffahrt, direkter Sonneneinstrahlung und Betonboden in Los Angeles
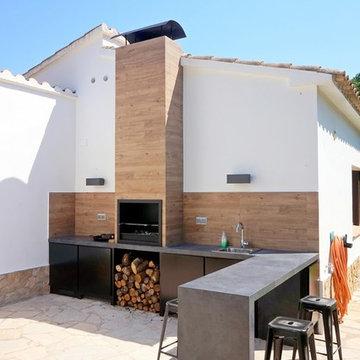
Jeroni Ontiveros
Großer, Unbedeckter Mediterraner Patio neben dem Haus mit Outdoor-Küche und Natursteinplatten in Sonstige
Großer, Unbedeckter Mediterraner Patio neben dem Haus mit Outdoor-Küche und Natursteinplatten in Sonstige

View of front porch of renovated 1914 Dutch Colonial farm house.
© REAL-ARCH-MEDIA
Großes, Überdachtes Landhausstil Veranda im Vorgarten in Washington, D.C.
Großes, Überdachtes Landhausstil Veranda im Vorgarten in Washington, D.C.

Turning into the backyard, a two-tiered pergola and social space make for a grand arrival. Scroll down to the first "before" photo for a peek at what it looked like when we first did our site inventory in the snow. Design by John Algozzini and Kevin Manning.
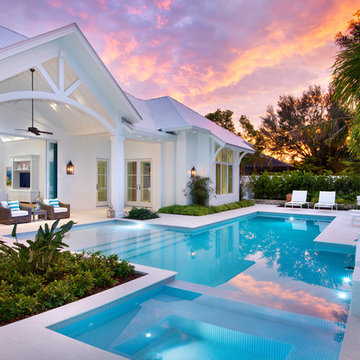
Großer, Gefliester Maritimer Pool hinter dem Haus in individueller Form in Sonstige
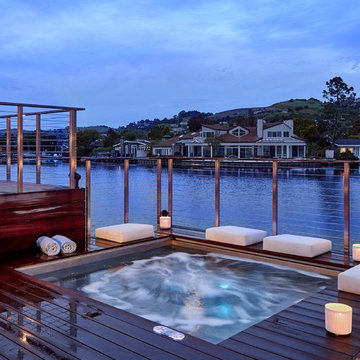
Custom Stainless Steel In Ground Hot Tub with Bench Seating and Auto Cover.
127" x 123" x 46"
Architect: Jennifer Bloch Landscape Architect
Photo Credit: Copyright Russell Abraham Photography SS16
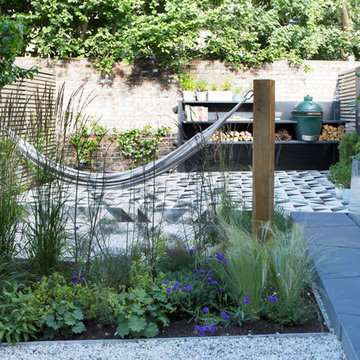
Anna Batchelor
Kleiner Moderner Gemüsegarten im Frühling, hinter dem Haus mit direkter Sonneneinstrahlung und Natursteinplatten in London
Kleiner Moderner Gemüsegarten im Frühling, hinter dem Haus mit direkter Sonneneinstrahlung und Natursteinplatten in London

Multi-tiered outdoor deck with hot tub feature give the owners numerous options for utilizing their backyard space.
Große Klassische Pergola Terrasse hinter dem Haus mit Kübelpflanzen und Mix-Geländer in San Francisco
Große Klassische Pergola Terrasse hinter dem Haus mit Kübelpflanzen und Mix-Geländer in San Francisco
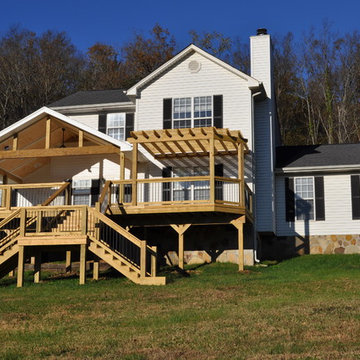
Custom open gable front porch with side dining deck and pergola in Murfreesboro, TN.
Geräumige Klassische Veranda hinter dem Haus mit Pergola in Nashville
Geräumige Klassische Veranda hinter dem Haus mit Pergola in Nashville
Gelbe, Blaue Outdoor-Gestaltung Ideen und Design
2






