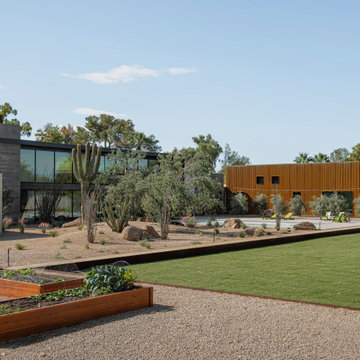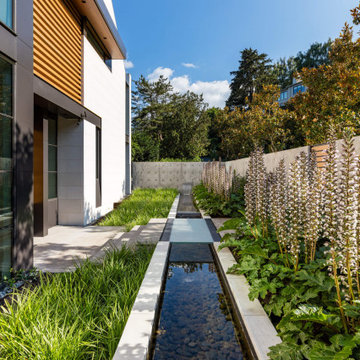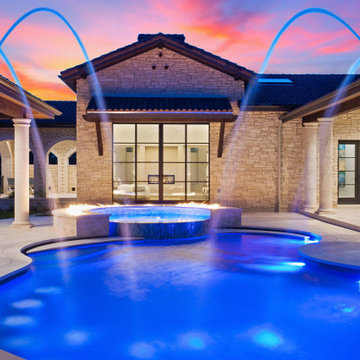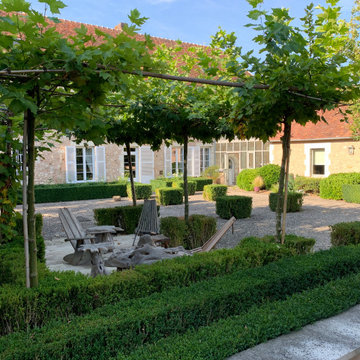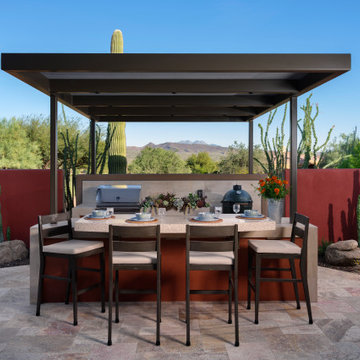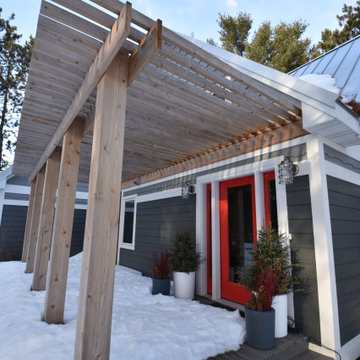Suche verfeinern:
Budget
Sortieren nach:Heute beliebt
101 – 120 von 299.963 Fotos
1 von 3
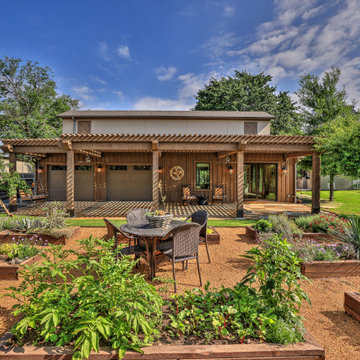
"Rustic-Luxe" Guest House- Barn Renovation
Before Photo
Credits:- Ron Parker AIBD Building Designer /Custom Builder
- - Lila Parker: ASID Interior Designer
- - Richard Berry: Residential Building Designer
- - Paul Diseker: Project Manager
- - Bryce Moore: Photographer
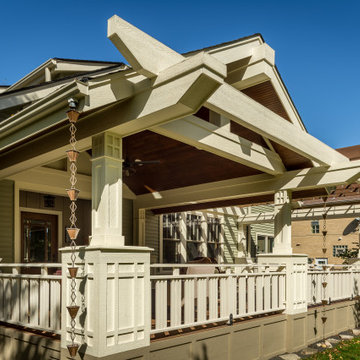
The 4 exterior additions on the home inclosed a full enclosed screened porch with glass rails, covered front porch, open-air trellis/arbor/pergola over a deck, and completely open fire pit and patio - at the front, side and back yards of the home.
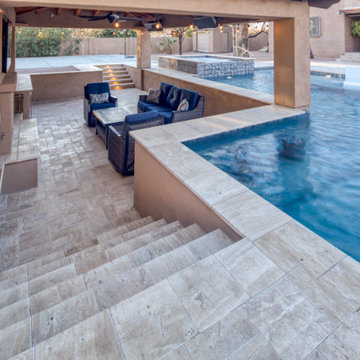
The sunken ramada entrance reveals a complete living space for a respite from the sun. The swim-up bar wall shared with the swimming pool is the perfect place to relax and chat with those still enjoying the cool water.
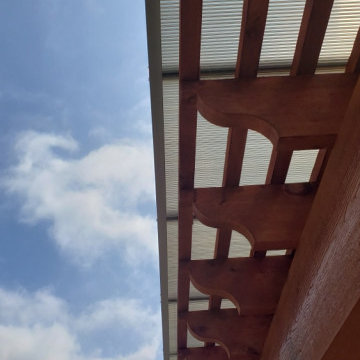
One noticeable aspect of this pergola is its Topgal polycarbonate cover. It shields the covered area from rainfall, so our clients can enjoy their patio “rain or shine.” While it may look like a simple sheet of plastic, this cover is a four-wall structure that provides thermal insulation. The pergola cover allows light to pass through but blocks UV rays to reduce solar heat gain below. It’s an excellent weatherproofing feature with an unobtrusive appearance.
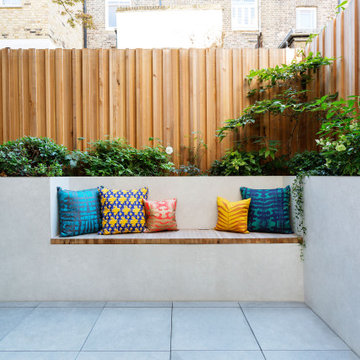
A Victorian terraced townhouse set over five storeys, with five bedrooms and four bathrooms on the upper two floors; a double drawing room, family room, snug, study and hall on the first and ground levels, and a utility room, nanny suite and kitchen-dining room leading to a garden on the lower level.
Settling here from overseas, the owners of this house in Primrose Hill chose the area for its quintessentially English architecture and bohemian feel. They loved the property’s original features and wanted their new home to be light and spacious, with plenty of storage and an eclectic British feel. As self-confessed ‘culture vultures’, the couple’s art collection formed the basis of their home’s colour palette.
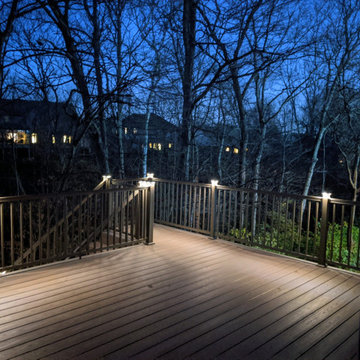
Large family deck that offers ample entertaining space and shelter from the elements in the lower level screened in porch. Watertight lower space created using the Zip-Up Underedecking system. Decking is by Timbertech/Azek in Autumn Chestnut with Keylink's American Series aluminum rail in Bronze.
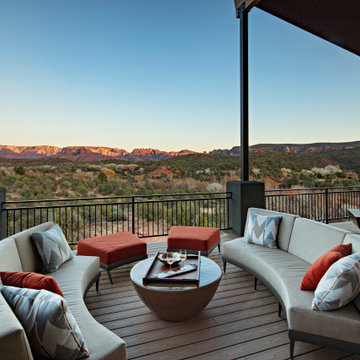
Interior Design By Stephanie Larsen © ThompsonPhotographic 2020
Moderne Terrasse in Phoenix
Moderne Terrasse in Phoenix
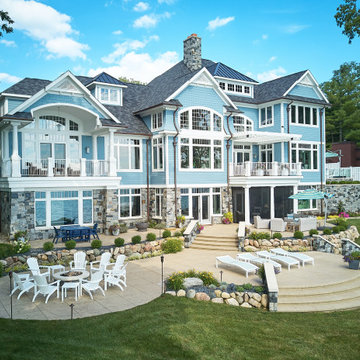
Amazing lakeside decks and patios for Summer entertaining
Photo by Ashley Avila Photography
Geräumige Maritime Terrasse hinter dem Haus mit Feuerstelle in Grand Rapids
Geräumige Maritime Terrasse hinter dem Haus mit Feuerstelle in Grand Rapids
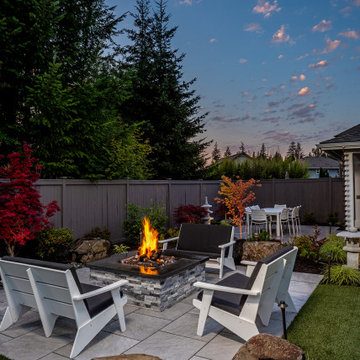
These clients requested a highly functional backyard transformation. We worked with the clients to create several separate spaces in the small area that flowed together and met the family's needs. The stone fire pit continued the porcelain pavers and the custom stone-work from the outdoor kitchen space. Natural elements and night lighting created a restful ambiance.
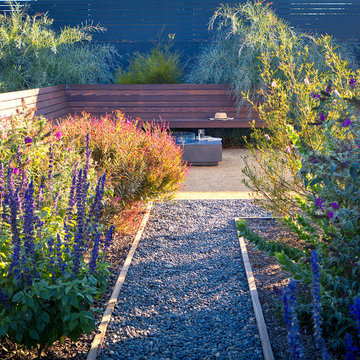
Decorative gravel pathway leading to the fire pit and floating bench.
Mittelgroßer Garten hinter dem Haus mit Feuerstelle, direkter Sonneneinstrahlung und Granitsplitt in Los Angeles
Mittelgroßer Garten hinter dem Haus mit Feuerstelle, direkter Sonneneinstrahlung und Granitsplitt in Los Angeles
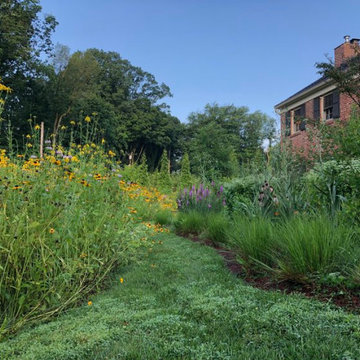
We maintained lawn to create hidden walkways and structure without losing the privacy afforded by the meadow from the roadside.
Großer Klassischer Vorgarten mit direkter Sonneneinstrahlung in Philadelphia
Großer Klassischer Vorgarten mit direkter Sonneneinstrahlung in Philadelphia
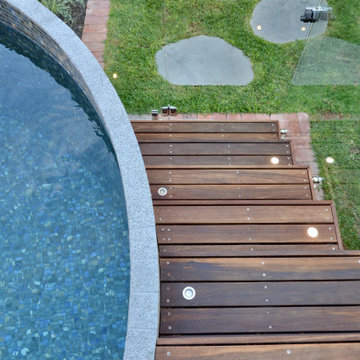
Oberirdischer, Kleiner Moderner Pool hinter dem Haus in runder Form mit Pool-Gartenbau und Dielen in Perth
Gelbe, Blaue Outdoor-Gestaltung Ideen und Design
6






