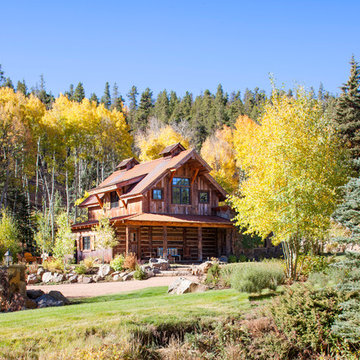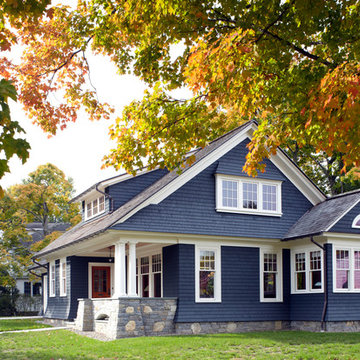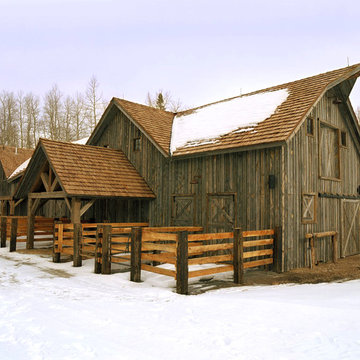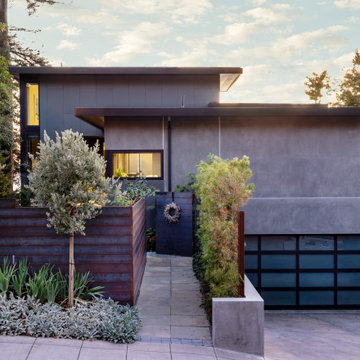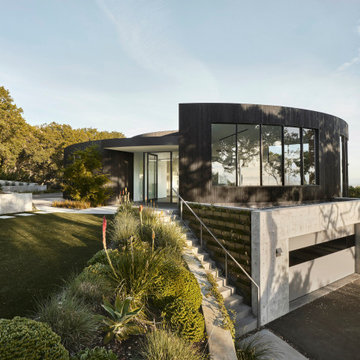Gelbe Häuser Ideen und Design
Suche verfeinern:
Budget
Sortieren nach:Heute beliebt
101 – 120 von 6.960 Fotos
1 von 2
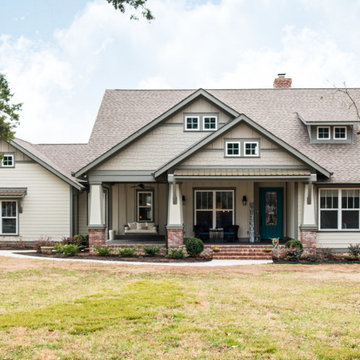
#houseplan 16887WG comes to life in Georgia
Specs-at-a-glance
3 beds
2 baths
1,800+ sq. ft.
Plans: https://www.architecturaldesigns.com/16887wg
#readywhenyouare
#houseplan
#16887wg
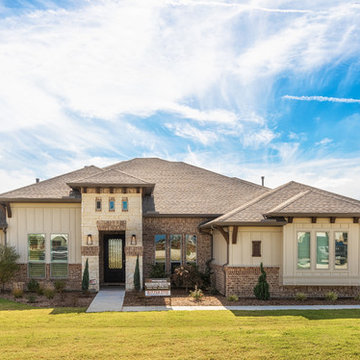
Großes, Einstöckiges Klassisches Einfamilienhaus mit Mix-Fassade, bunter Fassadenfarbe und Schindeldach in Dallas
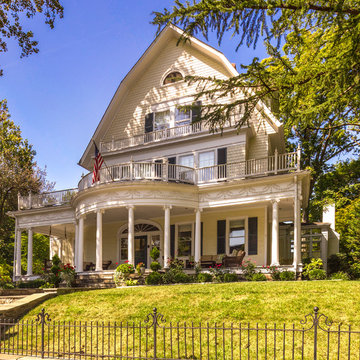
Jenn Verrier
Dreistöckiges Klassisches Einfamilienhaus mit beiger Fassadenfarbe und Mansardendach in Washington, D.C.
Dreistöckiges Klassisches Einfamilienhaus mit beiger Fassadenfarbe und Mansardendach in Washington, D.C.
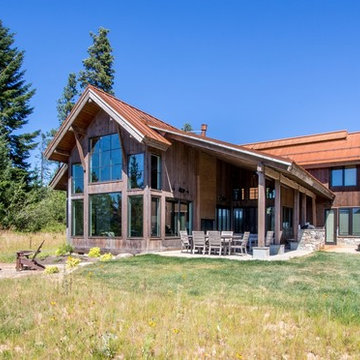
Photo Credit: Michael Seidl Photography
Zweistöckiges Uriges Einfamilienhaus mit Mix-Fassade, brauner Fassadenfarbe und Blechdach in Seattle
Zweistöckiges Uriges Einfamilienhaus mit Mix-Fassade, brauner Fassadenfarbe und Blechdach in Seattle

Mittelgroße, Einstöckige Rustikale Holzfassade Haus mit gelber Fassadenfarbe und Satteldach in San Francisco
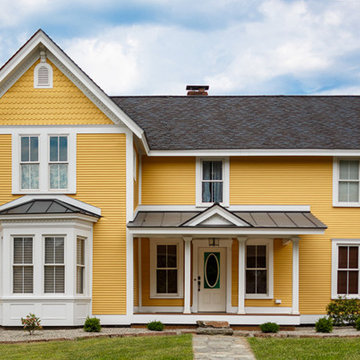
Our client approached with an old photographed of her house in the 1800's in its original glory and asked if we could recreate the exterior facade to match the photo. When we started the project, the whole home was covered in vinyl siding and suffered a leaking roof and porch.
We stripped everything down to the original sheathing and applied a layer of foam and moisture barrier to properly protect the home. From there we applied custom crown and trim molding and piece-by-piece were able to achieve the stated goal for the exterior look while also enabling it to last another 100+ years.
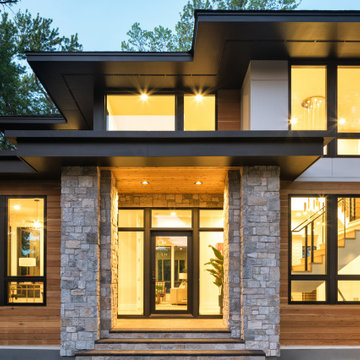
A mixture of stone, cedar and cement board cedar breaks up the large planes of this Artisan Tour home. Carefully laid out by the architectures, there is a sense of balance and expansiveness to this Modern Prairie style project.

Tuscan Antique tumbled thin stone veneer from the Quarry Mill gives this residential home an old world feel. Tuscan Antique is a beautiful tumbled natural limestone veneer with a range of mostly gold tones. There are a few grey pieces as well as some light brown pieces in the mix. The tumbling process softens the edges and makes for a smoother texture. Although our display shows a raked mortar joint for consistency, Tuscan Antique lends itself to the flush or overgrout techniques of old-world architecture. Using a flush or overgrout technique takes you back to the times when stone was used structurally in the construction process. This is the perfect stone if your goal is to replicate a classic Italian villa.
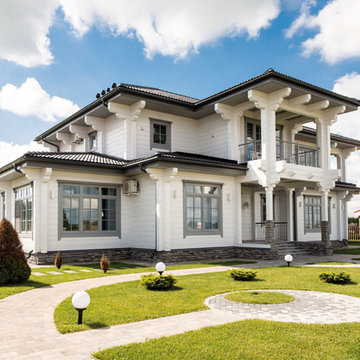
Großes, Zweistöckiges Modernes Haus mit weißer Fassadenfarbe, Walmdach und Ziegeldach
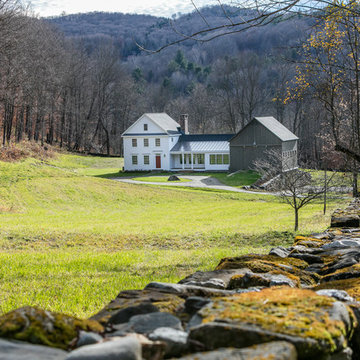
Jim Mauchly @ Mountain Graphics Photography
Großes Landhaus Haus mit Vinylfassade, weißer Fassadenfarbe und Satteldach in Boston
Großes Landhaus Haus mit Vinylfassade, weißer Fassadenfarbe und Satteldach in Boston
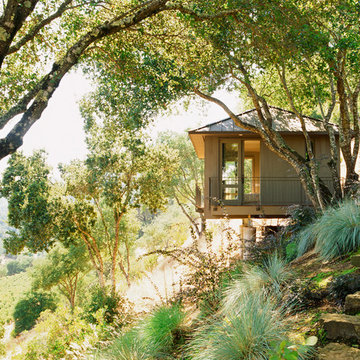
Matthew Millman
Mittelgroße, Zweistöckige Klassische Holzfassade Haus in San Francisco
Mittelgroße, Zweistöckige Klassische Holzfassade Haus in San Francisco
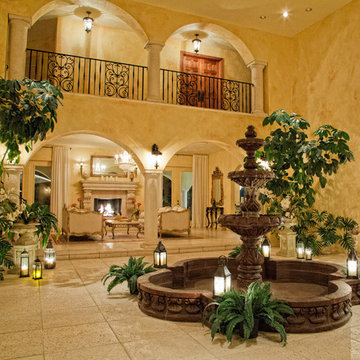
Marcus Holman Photography
Geräumiges, Zweistöckiges Mediterranes Haus mit Putzfassade, beiger Fassadenfarbe und Walmdach in Sonstige
Geräumiges, Zweistöckiges Mediterranes Haus mit Putzfassade, beiger Fassadenfarbe und Walmdach in Sonstige
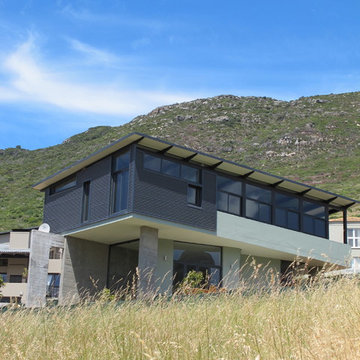
Sadie Jones
Zweistöckiges Modernes Haus mit schwarzer Fassadenfarbe in Sonstige
Zweistöckiges Modernes Haus mit schwarzer Fassadenfarbe in Sonstige
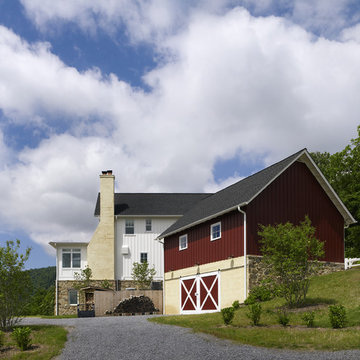
Photographer: Allen Russ from Hoachlander Davis Photography, LLC
Principal Architect: Steve Vanze, FAIA, LEED AP
Project Architect: Ellen Hatton, AIA
--
2008

Mittelgroßes, Einstöckiges Modernes Haus mit Faserzement-Fassade, grauer Fassadenfarbe, Pultdach, Blechdach, grauem Dach und Verschalung
Gelbe Häuser Ideen und Design
6
