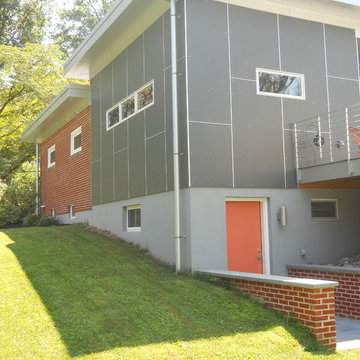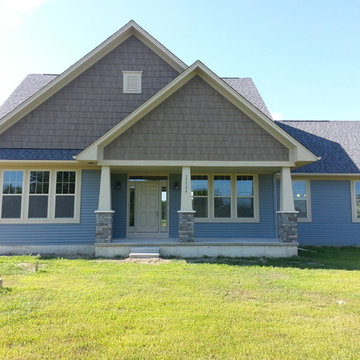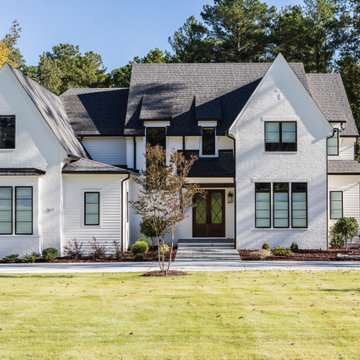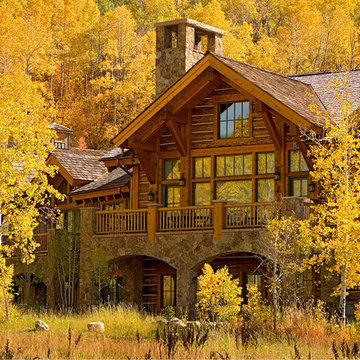Gelbe Häuser Ideen und Design
Suche verfeinern:
Budget
Sortieren nach:Heute beliebt
141 – 160 von 6.960 Fotos
1 von 2

Our Austin studio decided to go bold with this project by ensuring that each space had a unique identity in the Mid-Century Modern style bathroom, butler's pantry, and mudroom. We covered the bathroom walls and flooring with stylish beige and yellow tile that was cleverly installed to look like two different patterns. The mint cabinet and pink vanity reflect the mid-century color palette. The stylish knobs and fittings add an extra splash of fun to the bathroom.
The butler's pantry is located right behind the kitchen and serves multiple functions like storage, a study area, and a bar. We went with a moody blue color for the cabinets and included a raw wood open shelf to give depth and warmth to the space. We went with some gorgeous artistic tiles that create a bold, intriguing look in the space.
In the mudroom, we used siding materials to create a shiplap effect to create warmth and texture – a homage to the classic Mid-Century Modern design. We used the same blue from the butler's pantry to create a cohesive effect. The large mint cabinets add a lighter touch to the space.
---
Project designed by the Atomic Ranch featured modern designers at Breathe Design Studio. From their Austin design studio, they serve an eclectic and accomplished nationwide clientele including in Palm Springs, LA, and the San Francisco Bay Area.
For more about Breathe Design Studio, see here: https://www.breathedesignstudio.com/
To learn more about this project, see here:
https://www.breathedesignstudio.com/atomic-ranch

An atrium had been created with the addition of a hallway during an earlier remodling project, but had existed as mostly an afterthought after its initial construction.
New larger doors and windows added both physical and visual accessibility to the space, and the installation of a wall fountain and reclaimed brick pavers allow it to serve as a visual highlight when seen from the living room as shown here.
Architect: Gene Kniaz, Spiral Architects
General Contractor: Linthicum Custom Builders
Photo: Maureen Ryan Photography
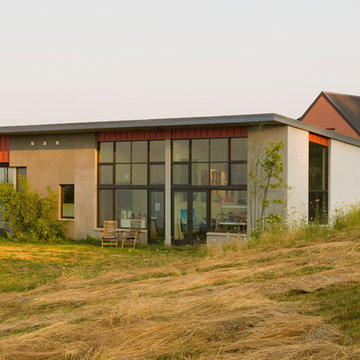
This 3,700 SF house is located on a mountain west of Portland and is subject to strong, continuous winds. In addition to traditional household functions, our clients requested a Chinese kitchen, a large library, a painting studio, and a courtyard.
Being accomplished cooks they wanted a second kitchen devoted to preparing Chinese foods that would be separate from the rest of the house. The courtyard is tucked into the hillside and surrounded on two sides by the house to protect it from the winds. The Chinese kitchen, main kitchen, and guest room open onto the courtyard. The living room, library and master bedroom have views of Mt Hood and St Helens. The painting studio has large north-facing windows.
Rastra block insulates the house from heat and cold and muffles the sound of the wind. The construction employs metal roof, wood windows and a radiant concrete floor. This well insulated house uses a geo-thermal system for heating and cooling. A 10 kW wind generator takes advantage of the site’s steady winds to supplement electric power.
Bruce Forster Photography
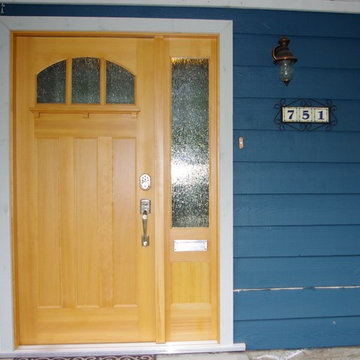
Mittelgroßes, Zweistöckiges Klassisches Haus mit Vinylfassade, blauer Fassadenfarbe und Walmdach in Phoenix
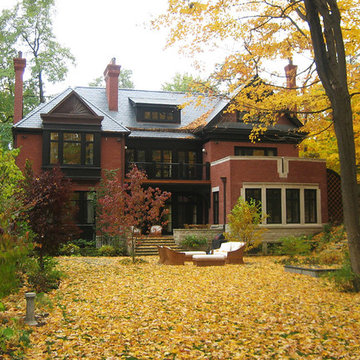
Rear Exterior
Großes, Dreistöckiges Eklektisches Haus mit Backsteinfassade, roter Fassadenfarbe und Walmdach in Toronto
Großes, Dreistöckiges Eklektisches Haus mit Backsteinfassade, roter Fassadenfarbe und Walmdach in Toronto
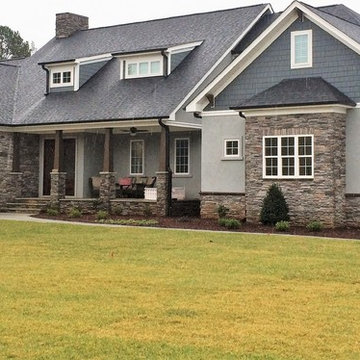
Exterior painting and staining of new construction home.
Großes, Zweistöckiges Modernes Haus mit grauer Fassadenfarbe in Charlotte
Großes, Zweistöckiges Modernes Haus mit grauer Fassadenfarbe in Charlotte
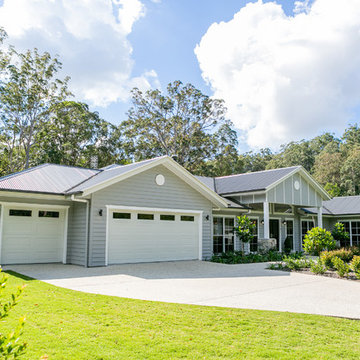
Hardies Linea Cladding painted in a cool grey and complimented with crisp white accents create a superb country meets coast exterior.
Einstöckiges Landhausstil Einfamilienhaus mit Faserzement-Fassade, grauer Fassadenfarbe, Halbwalmdach und Blechdach in Sunshine Coast
Einstöckiges Landhausstil Einfamilienhaus mit Faserzement-Fassade, grauer Fassadenfarbe, Halbwalmdach und Blechdach in Sunshine Coast
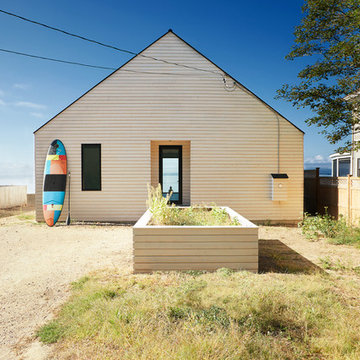
Kleines, Einstöckiges Nordisches Haus mit weißer Fassadenfarbe, Satteldach und Blechdach in Burlington
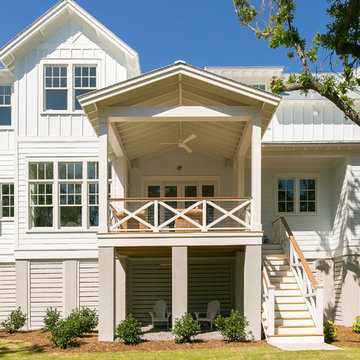
Patrick Brickman
Geräumiges, Dreistöckiges Country Haus mit blauer Fassadenfarbe, Blechdach und Walmdach in Charleston
Geräumiges, Dreistöckiges Country Haus mit blauer Fassadenfarbe, Blechdach und Walmdach in Charleston
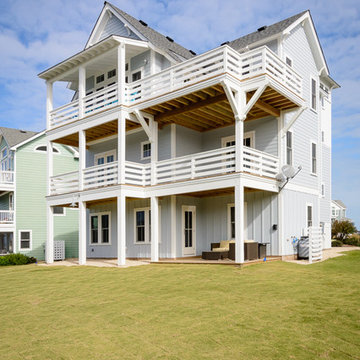
Milepost Portraits
Großes, Dreistöckiges Maritimes Haus in Sonstige
Großes, Dreistöckiges Maritimes Haus in Sonstige
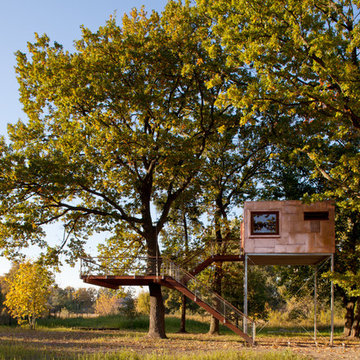
Alle sichtbaren Holzbauteile sind aus massiver heimischer Eiche gefertigt. Die Geländer und andere von uns eingesetzte Metallelemente sind ausschließlich aus Edelstahl gefertigt.
Die Baumhausterrasse gliedert sich in zwei Ebenen. Die untere Terrassenebene misst eine Länge von 7,50 m auf 4,00 m Höhe. Auf der oberen Ebene in 5,00 m Höhe ist man geschützt von dem Dachüberstand des Baumhauskörpers.

Sam Holland
Großes, Dreistöckiges Klassisches Haus mit grauer Fassadenfarbe, Satteldach, Schindeldach und grauem Dach in Charleston
Großes, Dreistöckiges Klassisches Haus mit grauer Fassadenfarbe, Satteldach, Schindeldach und grauem Dach in Charleston
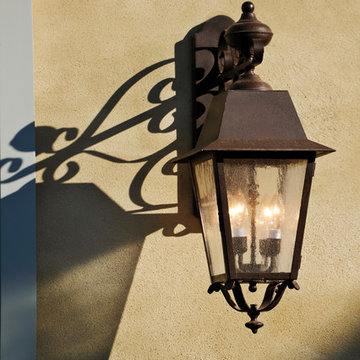
Photographer: Anice Hoachlander from Hoachlander Davis Photography, LLC Principal
Designer: Anthony "Ankie" Barnes, AIA, LEED AP
Dreistöckiges Mediterranes Haus mit Putzfassade und gelber Fassadenfarbe in Washington, D.C.
Dreistöckiges Mediterranes Haus mit Putzfassade und gelber Fassadenfarbe in Washington, D.C.
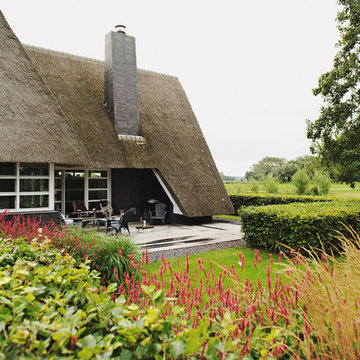
This rural garden is formed around a special modern dwelling, inspired by Dutch building style 'Amsterdam Schooled Architecture, mixed with modern and a reed 'Farmhouse roof'. The garden is kept very simple. A wide hedge block embraces the house, except for some openings in it to meet the glass walls of the house, as well as an opening at the terrace at the back of the house. Furthermore a lawn, some older trees, extra hedges and a mixed grasses and perennial border completes the rich rural feeling.
Sjoerd Booij Photography
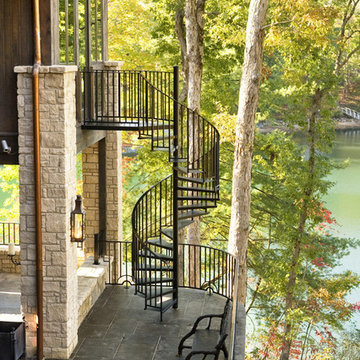
Carefully nestled among old growth trees and sited to showcase the remarkable views of Lake Keowee at every given opportunity, this South Carolina architectural masterpiece was designed to meet USGBC LEED for Home standards. The great room affords access to the main level terrace and offers a view of the lake through a wall of limestone-cased windows. A towering coursed limestone fireplace, accented by a 163“ high 19th Century iron door from Italy, anchors the sitting area. Between the great room and dining room lies an exceptional 1913 satin ebony Steinway. An antique walnut trestle table surrounded by antique French chairs slip-covered in linen mark the spacious dining that opens into the kitchen.
Rachael Boling Photography

Großes, Einstöckiges Landhaus Haus mit weißer Fassadenfarbe, Satteldach, Schindeldach, grauem Dach und Wandpaneelen in San Francisco
Gelbe Häuser Ideen und Design
8
