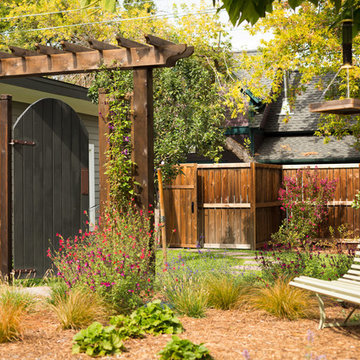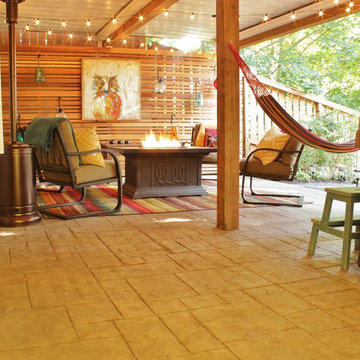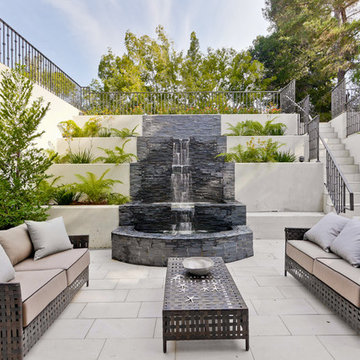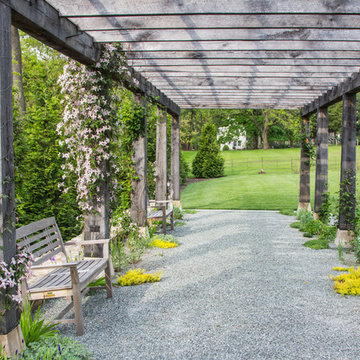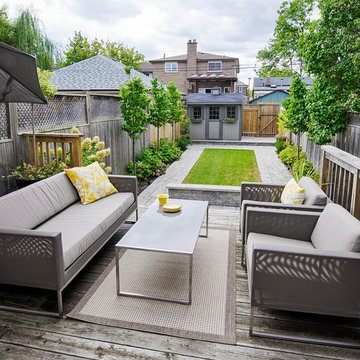Suche verfeinern:
Budget
Sortieren nach:Heute beliebt
1 – 20 von 3.352 Fotos
1 von 3

This timber column porch replaced a small portico. It features a 7.5' x 24' premium quality pressure treated porch floor. Porch beam wraps, fascia, trim are all cedar. A shed-style, standing seam metal roof is featured in a burnished slate color. The porch also includes a ceiling fan and recessed lighting.
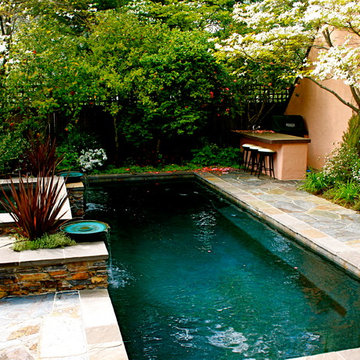
Lap pool, spa, water feature and outdoor kitchen all tucked in to a small space!
Klassischer Pool in rechteckiger Form mit Grillplatz in Sacramento
Klassischer Pool in rechteckiger Form mit Grillplatz in Sacramento

Photography: Rett Peek
Mittelgroßer Klassischer Patio hinter dem Haus in Little Rock
Mittelgroßer Klassischer Patio hinter dem Haus in Little Rock

Maryland Landscaping, Twilight, Pool, Pavillion, Pergola, Spa, Whirlpool, Outdoor Kitchen, Front steps by Wheats Landscaping
Geräumige Klassische Pergola hinter dem Haus mit Betonboden und Grillplatz in Washington, D.C.
Geräumige Klassische Pergola hinter dem Haus mit Betonboden und Grillplatz in Washington, D.C.
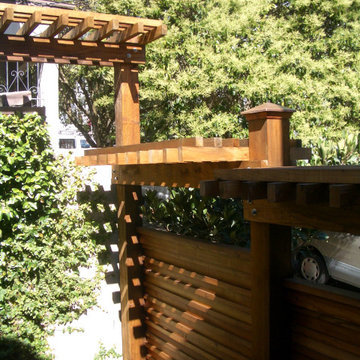
This corner detail shows how the existing side perimeter wall meets the new sidewalk fence and new narrow stepped trellis tops. This custom trellis was designed for privacy and planted with Akebia vine which is evergreen and will add more height and screening when mature. The existing mature Ficus vines were saved on the existing stucco wall by building new small raised planters around the roots.
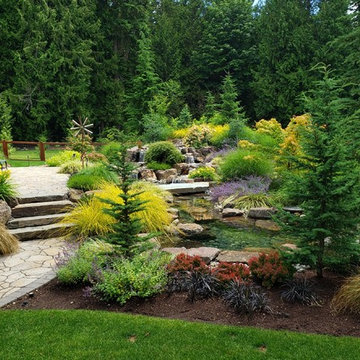
Klassischer Gartenteich hinter dem Haus mit Natursteinplatten in Seattle

Überdachte Klassische Veranda hinter dem Haus mit Natursteinplatten und Grillplatz in Houston
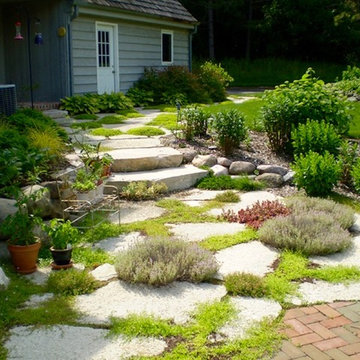
Mittelgroßer, Halbschattiger Klassischer Vorgarten mit Natursteinplatten in Milwaukee
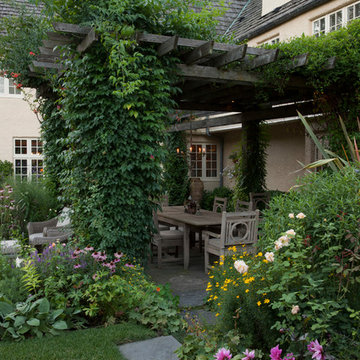
Photography: Scott Shigley
Großer Klassischer Garten hinter dem Haus mit Natursteinplatten und Pergola in Chicago
Großer Klassischer Garten hinter dem Haus mit Natursteinplatten und Pergola in Chicago
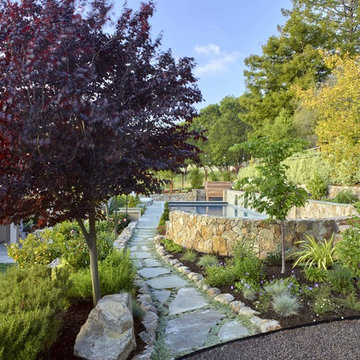
Photography by Marion Brenner
Klassischer Garten mit Natursteinplatten in San Francisco
Klassischer Garten mit Natursteinplatten in San Francisco
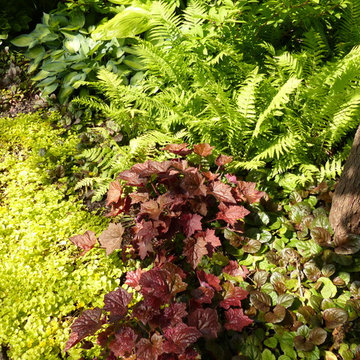
Photo by Kirsten Gentry and Terra Jenkins for Van Zelst, Inc.
Geräumiger, Schattiger Klassischer Gartenweg im Sommer, hinter dem Haus in Chicago
Geräumiger, Schattiger Klassischer Gartenweg im Sommer, hinter dem Haus in Chicago

Gazebo, Covered Wood Structure, Ambient Landscape Lighting, Outdoor Lighting, Exterior Design, Custom Wood Decking, Custom Wood Structures, Outdoor Cook Station, Outdoor Kitchen, Outdoor Fireplace, Outdoor Electronics
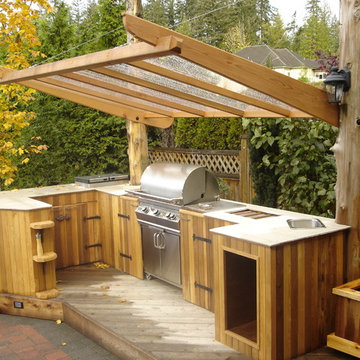
Custom outdoor kitchen,
Copyright SJ Renovations
Klassischer Patio mit Grillplatz in Vancouver
Klassischer Patio mit Grillplatz in Vancouver
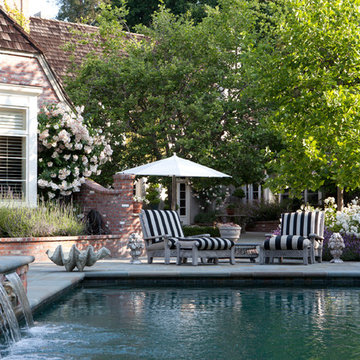
© Lauren Devon www.laurendevon.com
Mittelgroßer Klassischer Pool hinter dem Haus in rechteckiger Form mit Pool-Gartenbau und Natursteinplatten in San Francisco
Mittelgroßer Klassischer Pool hinter dem Haus in rechteckiger Form mit Pool-Gartenbau und Natursteinplatten in San Francisco
Gelbe Klassische Outdoor-Gestaltung Ideen und Design
1







