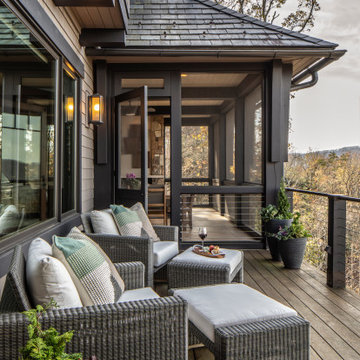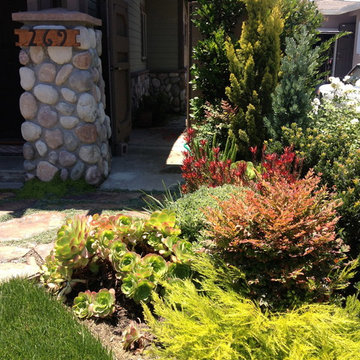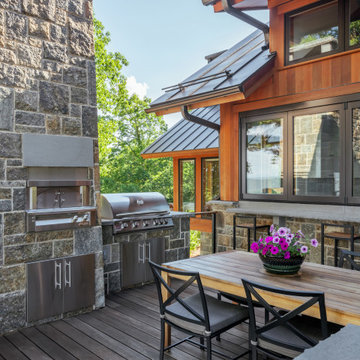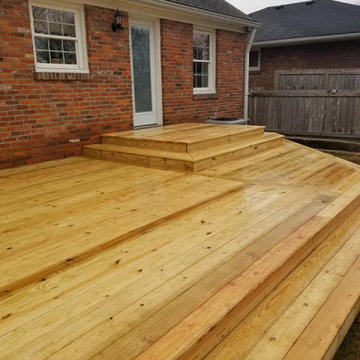Suche verfeinern:
Budget
Sortieren nach:Heute beliebt
1 – 20 von 809 Fotos
1 von 3
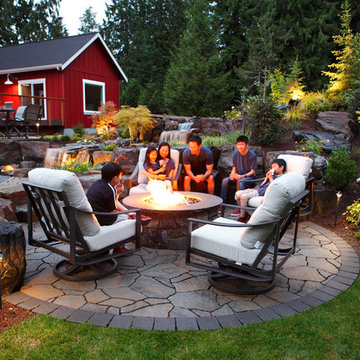
ParksCreative.com
Rustikaler Garten hinter dem Haus mit Feuerstelle und Natursteinplatten in Seattle
Rustikaler Garten hinter dem Haus mit Feuerstelle und Natursteinplatten in Seattle

Traditional design blends well with 21st century accessibility standards. Designed by architect Jeremiah Battles of Acacia Architects and built by Ben Quie & Sons, this beautiful new home features details found a century ago, combined with a creative use of space and technology to meet the owner’s mobility needs. Even the elevator is detailed with quarter-sawn oak paneling. Feeling as though it has been here for generations, this home combines architectural salvage with creative design. The owner brought in vintage lighting fixtures, a Tudor fireplace surround, and beveled glass for windows and doors. The kitchen pendants and sconces were custom made to match a 1912 Sheffield fixture she had found. Quarter-sawn oak in the living room, dining room, and kitchen, and flat-sawn oak in the pantry, den, and powder room accent the traditional feel of this brand-new home.
Design by Acacia Architects/Jeremiah Battles
Construction by Ben Quie and Sons
Photography by: Troy Thies
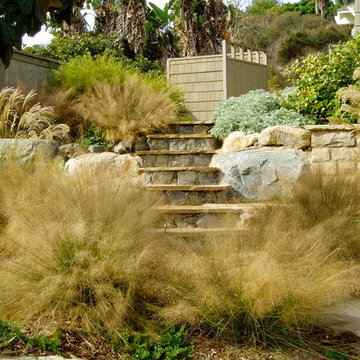
Solana Beach project with architect Damian Baumhover, installation of all exterior landscaping and hardscape by Rob Hill Landscape architect/contractor - Hill's landscapes inc
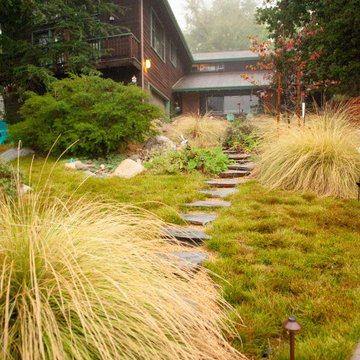
While the Retreat hosts many fall-blooming native plants, Deer Grass accents steal the show in autumn. The owners love the look of their golden seed heads, which catch the breeze and enchant the birds.
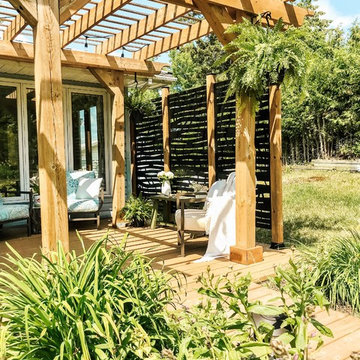
The customer wanted to create an outdoor space for their cottage. A wooden pergola and three Hideaway Privacy Screens provide the frame for their patio to give them another outdoor space while ensuring shade during the long summer days.
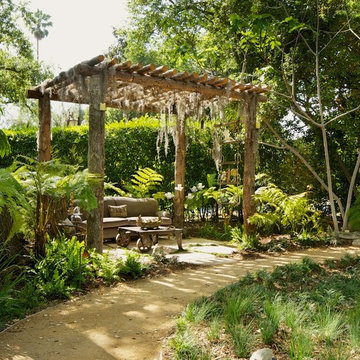
Decomposed Granite Pathway
Mittelgroßer, Schattiger Rustikaler Garten hinter dem Haus mit Pergola in Los Angeles
Mittelgroßer, Schattiger Rustikaler Garten hinter dem Haus mit Pergola in Los Angeles
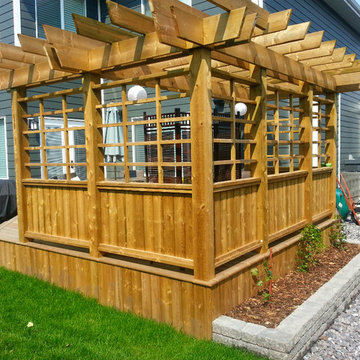
Custom built treated deck with privacy screen and pergola. Very custom and alot of fun to build.
Rustikale Terrasse in Edmonton
Rustikale Terrasse in Edmonton

The cozy front porch has a built-in ceiling heater to help socializing in the cool evenings John Wilbanks Photography
Überdachte Urige Veranda mit Dielen in Seattle
Überdachte Urige Veranda mit Dielen in Seattle
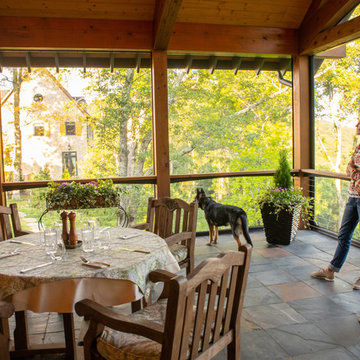
With an expansive phantom screened porch we were able to deliver every majestic view to our clients with the comfort of a fireplace and ceiling fans to control temperature.
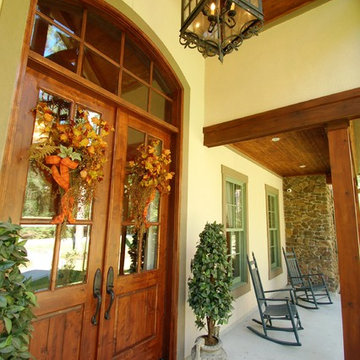
Überdachtes Uriges Veranda im Vorgarten mit Betonplatten und Beleuchtung in Houston

Rear porch with an amazing marsh front view! Eased edge Ipe floors with stainless steel mesh x-brace railings with an Ipe cap. Stained v-groove wood cypress ceiling with the best view on Sullivan's Island.
-Photo by Patrick Brickman
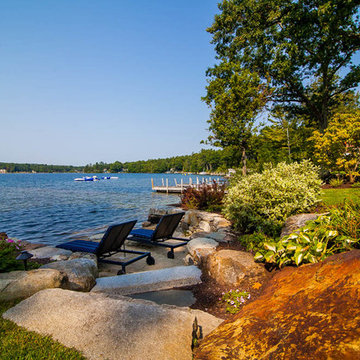
Craig Wentworth
Große, Halbschattige Urige Gartenmauer im Sommer, hinter dem Haus mit Natursteinplatten in Boston
Große, Halbschattige Urige Gartenmauer im Sommer, hinter dem Haus mit Natursteinplatten in Boston
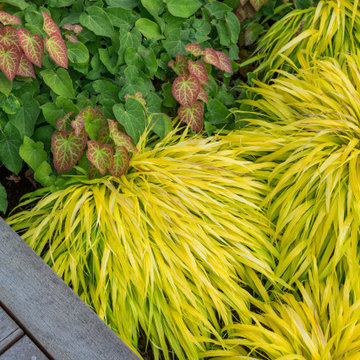
Kleiner Rustikaler Vorgarten mit Sichtschutz, direkter Sonneneinstrahlung und Betonboden in Seattle
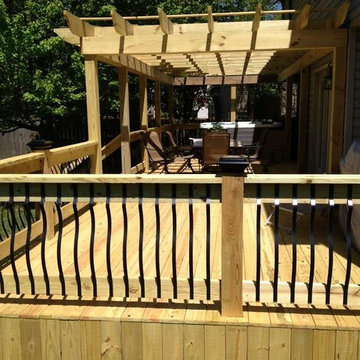
Mittelgroße Rustikale Pergola Terrasse hinter dem Haus in Louisville
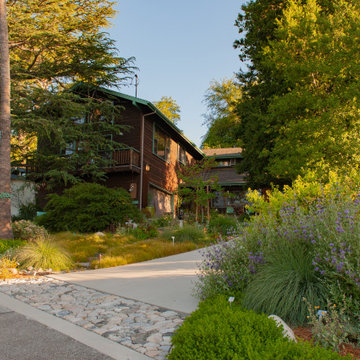
An abundance of blooms fill the Retreat with color in spring. "Very Peri" Cleveland Sage and bright green Dwarf Coyote Bush define the property line. In the distance, the delicate blooms of fragrant White and Pitcher Sages stretch out toward the street.
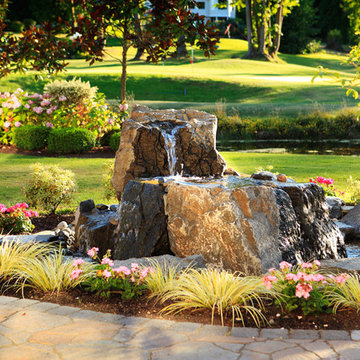
Geometrischer, Großer Uriger Garten hinter dem Haus mit Wasserspiel und Natursteinplatten in Seattle
Gelbe Rustikale Outdoor-Gestaltung Ideen und Design
1






