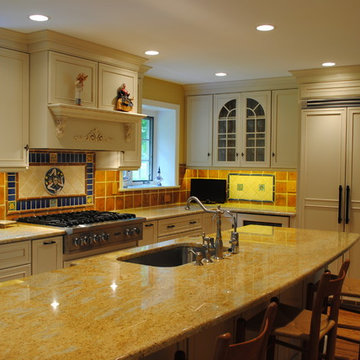Gelbe Küchen Ideen und Design
Suche verfeinern:
Budget
Sortieren nach:Heute beliebt
41 – 60 von 19.068 Fotos
1 von 2
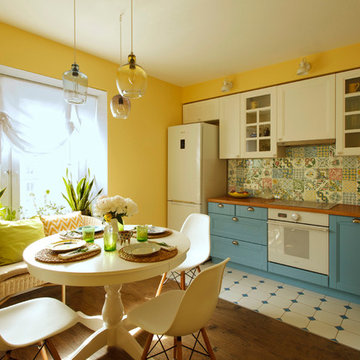
Катя Чистова, Дмитрий Чистов
Mittelgroße Klassische Wohnküche ohne Insel in L-Form mit Schrankfronten mit vertiefter Füllung, weißen Schränken, bunter Rückwand, Rückwand aus Porzellanfliesen, Einbauwaschbecken und weißen Elektrogeräten in Moskau
Mittelgroße Klassische Wohnküche ohne Insel in L-Form mit Schrankfronten mit vertiefter Füllung, weißen Schränken, bunter Rückwand, Rückwand aus Porzellanfliesen, Einbauwaschbecken und weißen Elektrogeräten in Moskau

Double larder cupboard with drawers to the bottom. Bespoke hand-made cabinetry. Paint colours by Lewis Alderson
Geräumige Landhaus Küche mit flächenbündigen Schrankfronten, grauen Schränken, Granit-Arbeitsplatte, Kalkstein und Vorratsschrank in Hampshire
Geräumige Landhaus Küche mit flächenbündigen Schrankfronten, grauen Schränken, Granit-Arbeitsplatte, Kalkstein und Vorratsschrank in Hampshire

Even though many homeowners know there are maintenance issues with marble, they can't resist its beauty. 5. White subway tile. It really doesn't matter what size, though the classic is 3x6. It can be glossy, crackle, beveled or square edged, handmade or machine made, or even in white marble. If you're looking for a twist on the classic, try a 2x6 or 2x8 or 2x4 — the proportions can really change the look of your kitchen, as can the grout color. 6.
An Inspiration for an elegant kitchen in San Diego with inset cabinets, white cabinets, quartz countertops, white backsplash, subway tile backsplash and stainless steel appliances. — Houzz
Sand Kasl Imaging
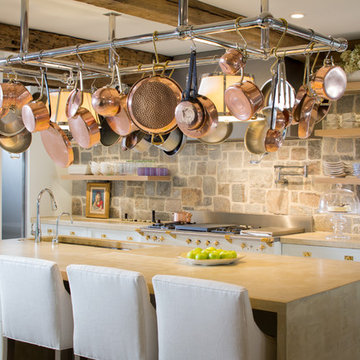
David Burroughs
Zweizeilige Urige Küche mit Unterbauwaschbecken, Schrankfronten im Shaker-Stil, weißen Schränken, Rückwand aus Steinfliesen und Kücheninsel in Baltimore
Zweizeilige Urige Küche mit Unterbauwaschbecken, Schrankfronten im Shaker-Stil, weißen Schränken, Rückwand aus Steinfliesen und Kücheninsel in Baltimore

Offene, Große Klassische Küche in U-Form mit Unterbauwaschbecken, Kassettenfronten, weißen Schränken, Granit-Arbeitsplatte, Küchenrückwand in Weiß, Rückwand aus Keramikfliesen, Elektrogeräten mit Frontblende, hellem Holzboden und zwei Kücheninseln in Milwaukee
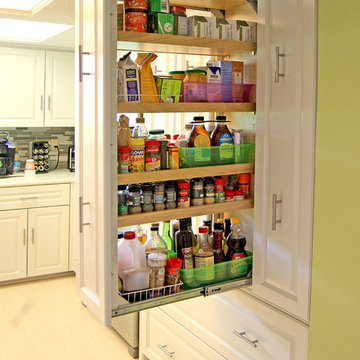
This is a Pull out Pantry. It was designed and built for a client who wanted to do away with her small pantry and maximize the use of this space. each pull out has an aluminum welded frame with added welded corner gussets for long term strength and reliability.
Phillip Fields Photography

Home by Katahdin Cedar Log Homes
Offene, Kleine Urige Küche in U-Form mit Landhausspüle, weißen Schränken, Granit-Arbeitsplatte, schwarzen Elektrogeräten, Porzellan-Bodenfliesen, Kücheninsel und Schrankfronten mit vertiefter Füllung in Boston
Offene, Kleine Urige Küche in U-Form mit Landhausspüle, weißen Schränken, Granit-Arbeitsplatte, schwarzen Elektrogeräten, Porzellan-Bodenfliesen, Kücheninsel und Schrankfronten mit vertiefter Füllung in Boston

1940s style kitchen remodel, complete with hidden appliances, authentic lighting, and a farmhouse style sink. Photography done by Pradhan Studios Photography.

Following extensive refurbishment, the owners of this converted malthouse replaced their small and cramped 70s style kitchen with a leading edge yet artisan-built kitchen that truly is the heart of the home
The solid wood cabinets contrast beautifully with the sandstone floor and the large cooking hearth, with the island being the focus of this working kitchen.
To complement the kitchen, Hill Farm also created a handmade table complete with matching granite top. The perfect place for a brew!
Photo: Clive Doyle

Sustainable Kitchens - A Traditional Country Kitchen. 17th Century Grade II listed barn conversion with oak worktops and cabinets painted in Farrow & Ball Tallow. The cabinets have traditional beading and mouldings. The 300 year old exposed brick and Belfast farmhouse sink help maintain the traditional style. The oak window frame was made bespoke.

Photography by Nick Smith
Moderne grifflose Küche mit Vorratsschrank, flächenbündigen Schrankfronten, schwarzen Schränken und Porzellan-Bodenfliesen in London
Moderne grifflose Küche mit Vorratsschrank, flächenbündigen Schrankfronten, schwarzen Schränken und Porzellan-Bodenfliesen in London

Lincoln Barbour
Mittelgroße Moderne Küche in L-Form mit Arbeitsplatte aus Holz, Küchengeräten aus Edelstahl, Schrankfronten im Shaker-Stil, dunklen Holzschränken, Küchenrückwand in Weiß, Rückwand aus Stein, Unterbauwaschbecken und braunem Holzboden in Portland
Mittelgroße Moderne Küche in L-Form mit Arbeitsplatte aus Holz, Küchengeräten aus Edelstahl, Schrankfronten im Shaker-Stil, dunklen Holzschränken, Küchenrückwand in Weiß, Rückwand aus Stein, Unterbauwaschbecken und braunem Holzboden in Portland

Andrew McKinney. The original galley kitchen was cramped and lacked sunlight. The wall separating the kitchen from the sun room was removed and both issues were resolved. Douglas fir was used for the support beam and columns.

photo by Susan Teare
Einzeilige, Mittelgroße Moderne Wohnküche ohne Insel mit Küchengeräten aus Edelstahl, Waschbecken, hellbraunen Holzschränken, Schrankfronten im Shaker-Stil, Quarzwerkstein-Arbeitsplatte, Betonboden und braunem Boden in Burlington
Einzeilige, Mittelgroße Moderne Wohnküche ohne Insel mit Küchengeräten aus Edelstahl, Waschbecken, hellbraunen Holzschränken, Schrankfronten im Shaker-Stil, Quarzwerkstein-Arbeitsplatte, Betonboden und braunem Boden in Burlington
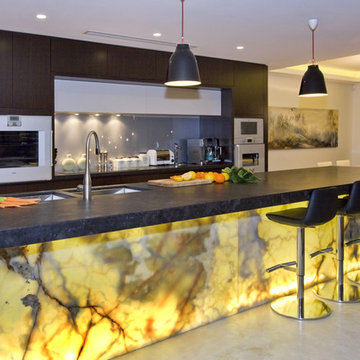
Modern kitchen with stunning Oynx bar-back
Moderne Küchenbar mit flächenbündigen Schrankfronten, dunklen Holzschränken, Küchenrückwand in Grau und weißen Elektrogeräten in Sydney
Moderne Küchenbar mit flächenbündigen Schrankfronten, dunklen Holzschränken, Küchenrückwand in Grau und weißen Elektrogeräten in Sydney

A European-California influenced Custom Home sits on a hill side with an incredible sunset view of Saratoga Lake. This exterior is finished with reclaimed Cypress, Stucco and Stone. While inside, the gourmet kitchen, dining and living areas, custom office/lounge and Witt designed and built yoga studio create a perfect space for entertaining and relaxation. Nestle in the sun soaked veranda or unwind in the spa-like master bath; this home has it all. Photos by Randall Perry Photography.

Mittelgroße Mid-Century Wohnküche ohne Insel in U-Form mit Einbauwaschbecken, flächenbündigen Schrankfronten, Küchenrückwand in Grün, Küchengeräten aus Edelstahl, Terrazzo-Boden, weißem Boden, schwarzer Arbeitsplatte und hellbraunen Holzschränken in Austin

Mediterrane Küche in U-Form mit Landhausspüle, profilierten Schrankfronten, hellbraunen Holzschränken, Granit-Arbeitsplatte, Rückwand aus Steinfliesen, hellem Holzboden und Kücheninsel in Austin

Große Klassische Wohnküche in L-Form mit Marmor-Arbeitsplatte, Küchenrückwand in Weiß, Rückwand aus Stein, Schrankfronten mit vertiefter Füllung, weißen Schränken, Elektrogeräten mit Frontblende, braunem Holzboden, Kücheninsel und Unterbauwaschbecken in Chicago
Gelbe Küchen Ideen und Design
3
