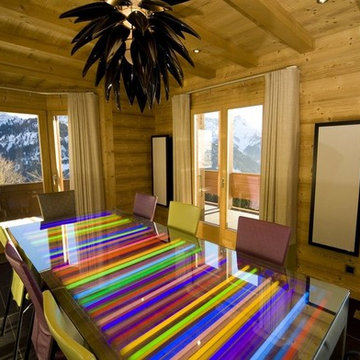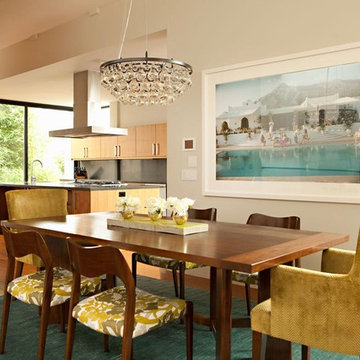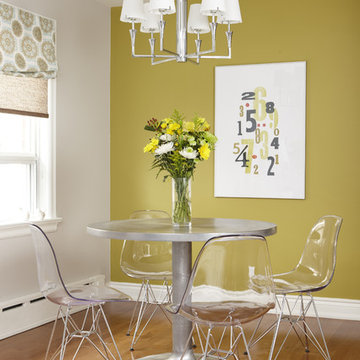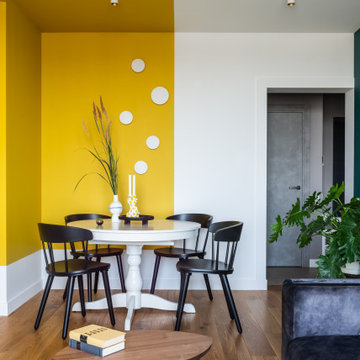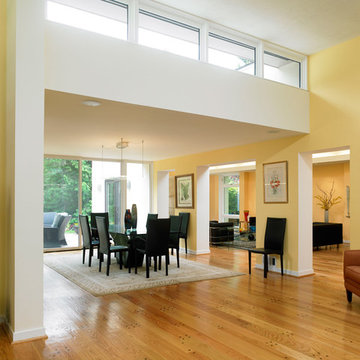Gelbe Moderne Esszimmer Ideen und Design
Suche verfeinern:
Budget
Sortieren nach:Heute beliebt
21 – 40 von 1.631 Fotos
1 von 3
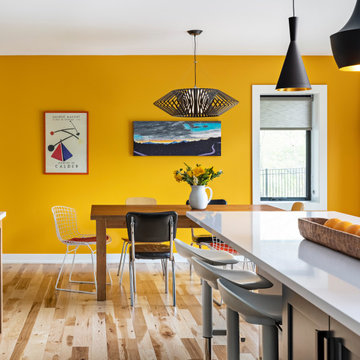
Our plan was to create an addition on the north and east side of the house to increase the kitchen footprint, add a family room, mudroom, powder room and first floor laundry.
We also added a new second floor addition with three bedrooms and two full bathrooms over the existing living room and kitchen addition below. We built a large two car garage attached by the new mudroom.
In order to maximize the footprint and add a modern element to the design, the garage was designed parallel to the property line. We created a large front porch where they could gather and hangout with their neighbors, which was important to them.
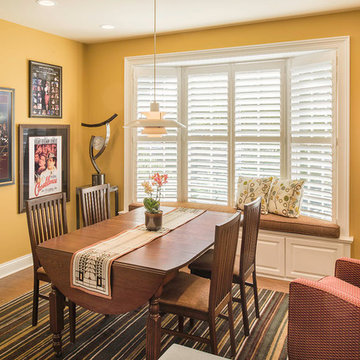
Kevin Reeves, Photographer
Updated kitchen with center island with chat-seating. Spigot just for dog bowl. Towel rack that can act as a grab bar. Flush white cabinetry with mosaic tile accents. Top cornice trim is actually horizontal mechanical vent. Semi-retired, art-oriented, community-oriented couple that entertain wanted a space to fit their lifestyle and needs for the next chapter in their lives. Driven by aging-in-place considerations - starting with a residential elevator - the entire home is gutted and re-purposed to create spaces to support their aesthetics and commitments. Kitchen island with a water spigot for the dog. "His" office off "Her" kitchen. Automated shades on the skylights. A hidden room behind a bookcase. Hanging pulley-system in the laundry room. Towel racks that also work as grab bars. A lot of catalyzed-finish built-in cabinetry and some window seats. Televisions on swinging wall brackets. Magnet board in the kitchen next to the stainless steel refrigerator. A lot of opportunities for locating artwork. Comfortable and bright. Cozy and stylistic. They love it.
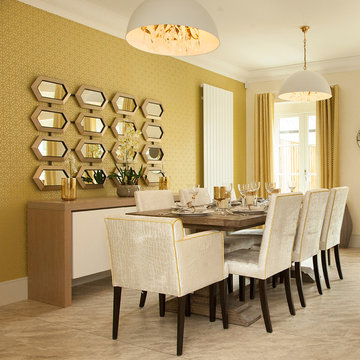
Project in association with Amabile Design www.amabiledesign.com
RV Astley Champaigne Section Mirror
Modernes Esszimmer in Edinburgh
Modernes Esszimmer in Edinburgh
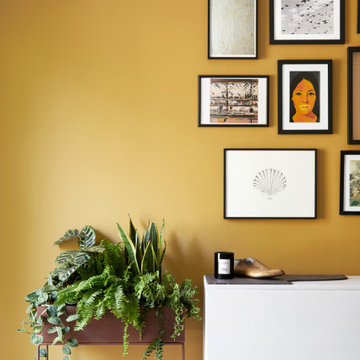
This console table couples as a table table (see previous image) to optimise space in this bijou London flat. Playful India yellow provides the perfect backdrop for the gallery wall that we curated to add personality to this space.
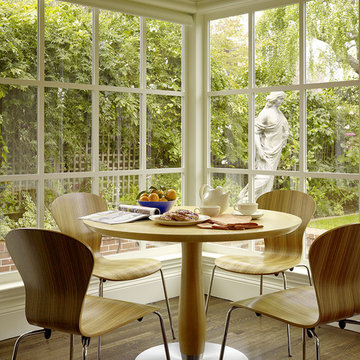
Matthew Millman Photography
Modernes Esszimmer mit beiger Wandfarbe und dunklem Holzboden in San Francisco
Modernes Esszimmer mit beiger Wandfarbe und dunklem Holzboden in San Francisco
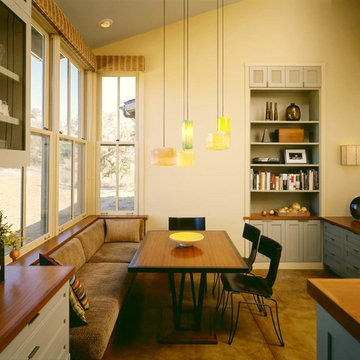
Dining area adjacent to kitchen with built in upholstered banquette.
Cathy Schwabe Architecture.
Photograph by David Wakely.
Modernes Esszimmer mit Betonboden in San Francisco
Modernes Esszimmer mit Betonboden in San Francisco

Lighting by: Lighting Unlimited
Geschlossenes Modernes Esszimmer mit schwarzer Wandfarbe und dunklem Holzboden in Houston
Geschlossenes Modernes Esszimmer mit schwarzer Wandfarbe und dunklem Holzboden in Houston

Modern furnishings meet refinished traditional details.
Geschlossenes Modernes Esszimmer mit hellem Holzboden, braunem Boden, grauer Wandfarbe, Kamin, Kaminumrandung aus Holz und Wandpaneelen in Boston
Geschlossenes Modernes Esszimmer mit hellem Holzboden, braunem Boden, grauer Wandfarbe, Kamin, Kaminumrandung aus Holz und Wandpaneelen in Boston
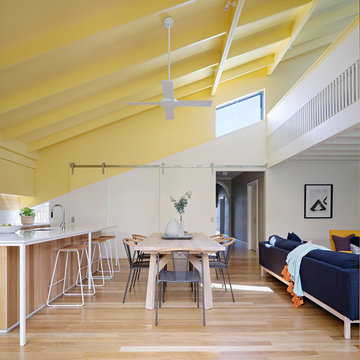
New living space with a 'Joyful' yellow ceiling showing the mezzanine above. Photo by Tatjana Plitt.
Offenes Modernes Esszimmer mit weißer Wandfarbe, braunem Holzboden und braunem Boden in Geelong
Offenes Modernes Esszimmer mit weißer Wandfarbe, braunem Holzboden und braunem Boden in Geelong
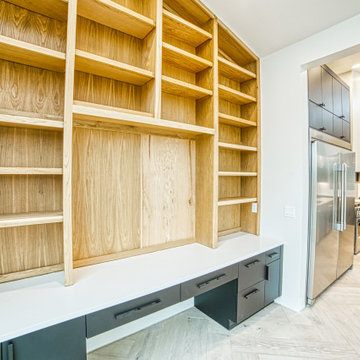
Modernes Esszimmer ohne Kamin mit weißer Wandfarbe, hellem Holzboden und gewölbter Decke in Oklahoma City
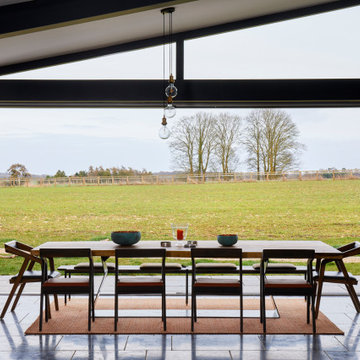
This is a beautiful Piqu kitchen that we designed and installed last year. As you can see the open plan living space is very large so all the elements had to be scaled up accordingly. The huge kitchen island houses both the induction hob and prep sink plus plenty of seating space for family and friends to relax. The quartzite worktop has a characterful natural look which is also hard wearing making it a great choice for this busy kitchen. The units themselves are manufactured in Germany by a company called Ballerina-Küchen and the finish is black Fenix – a super matt nano-technology material which is so easy to keep clean and smudge free. Appliances are from Gaggenau, Miele and Quooker for the boiling water tap.
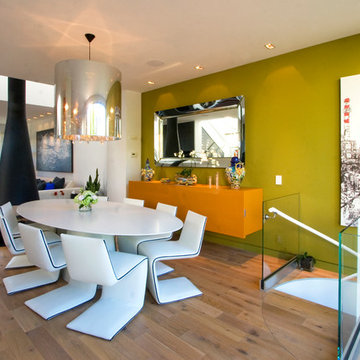
Steven & Cathi House
Offenes, Mittelgroßes Modernes Esszimmer mit grüner Wandfarbe, braunem Holzboden, Kaminumrandung aus Metall und Hängekamin in San Francisco
Offenes, Mittelgroßes Modernes Esszimmer mit grüner Wandfarbe, braunem Holzboden, Kaminumrandung aus Metall und Hängekamin in San Francisco
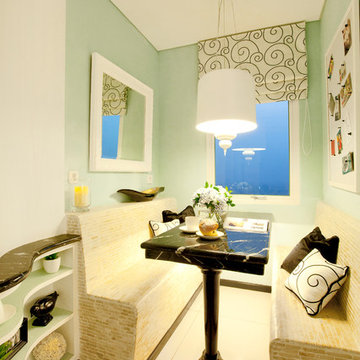
Banquette is always a space saver. In a small studio apartment, this banquette which is made of tumble stones used for dining, lounging, and even as a working table.
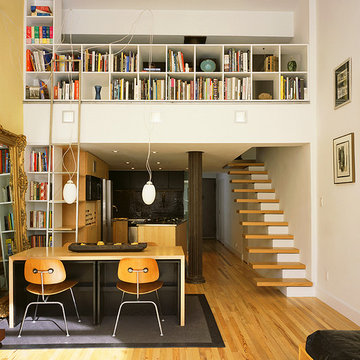
custom bookcases give the upstairs privacy from the main living room. a custom stainless steel ladder provides access to the books from below
Modernes Esszimmer in New York
Modernes Esszimmer in New York
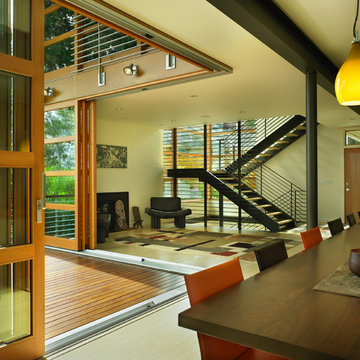
Large sliding wood doors completely open inside corner to expand the living and dining spaces out to the covered deck. Open corners expand the sense of space.
photo: Ben Benschneider
Gelbe Moderne Esszimmer Ideen und Design
2
